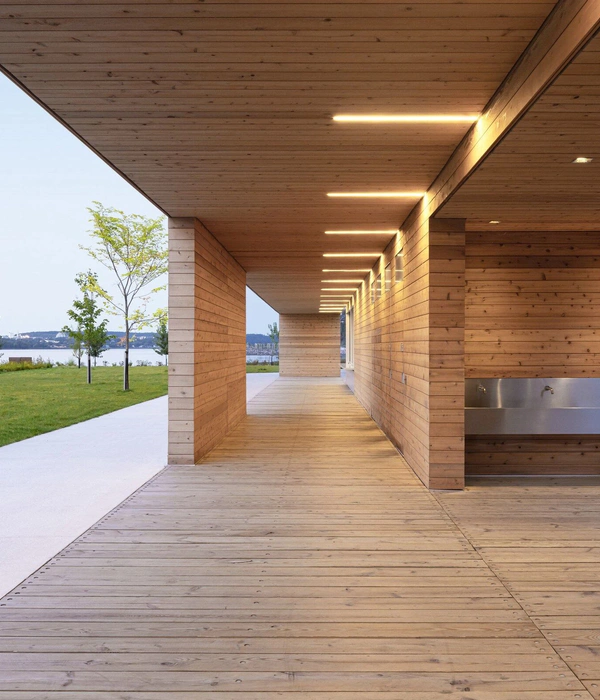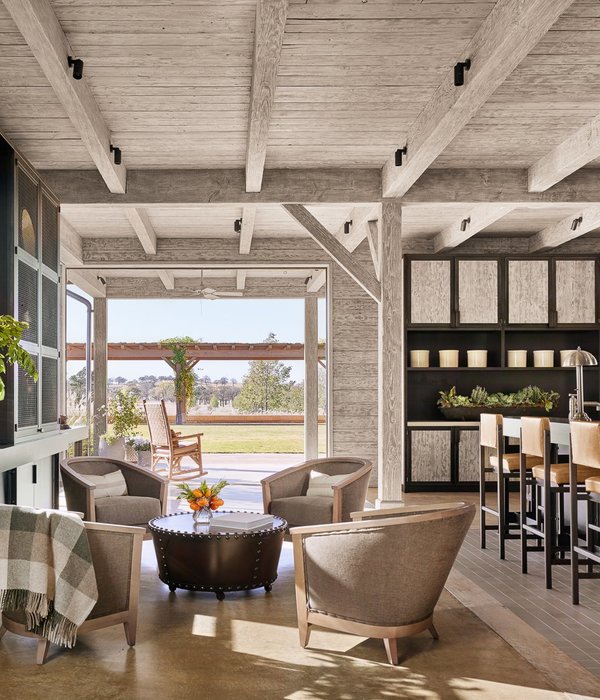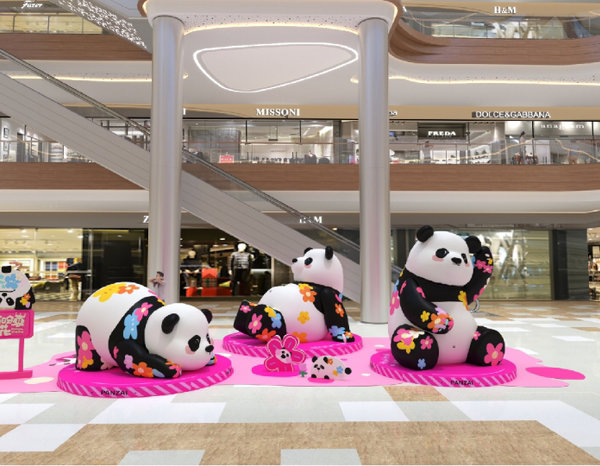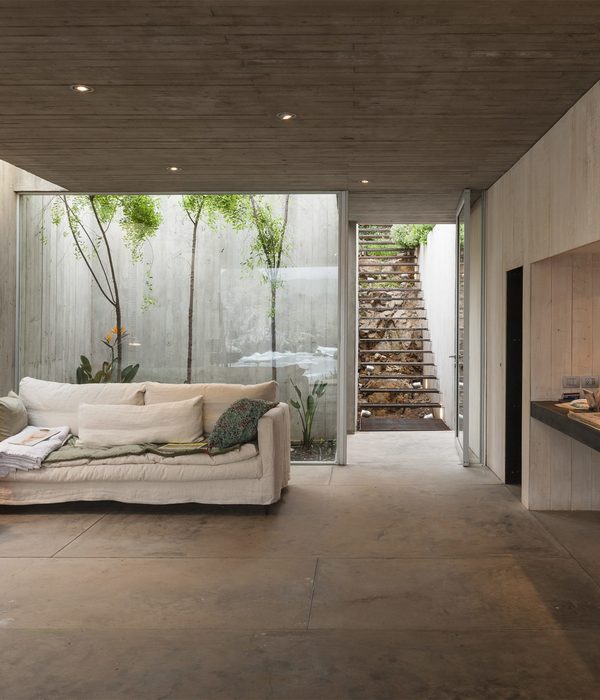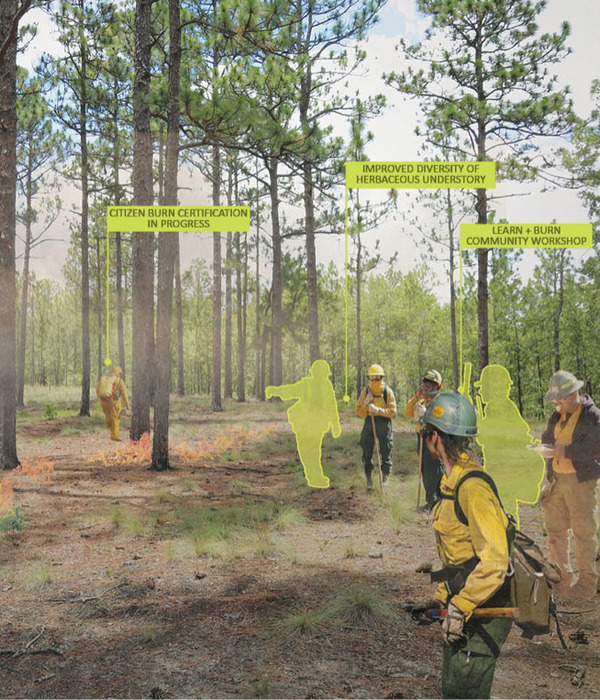Built on a former Council-owned car park, The Canopy Precinct delivers a unique urban experience to Lane Cove, a suburb known for its village atmosphere and its rich and varied bushland landscape. Given its location just 10km from the Sydney CBD, like many Sydney suburbs, Lane Cove is experiencing population pressures as density increases.
To expand the capacity of the Town Centre for community amenities, Lane Cove Council identified the 170-space Rosenthal Avenue Car Park site as a potential public space. Development of the site was proposed with four levels of retail, and public parking below ground, with the surface level, proposed to function as a public open space extension of the Lane Cove Plaza.
The project was a true exercise in collaboration at all levels. From the earliest stages, the Council and the design team engaged closely with community members, working on user feedback and findings to create a space that would meet their needs.
The community feedback was for a public domain that encouraged a range of community uses, strengthened pedestrian links between the existing Lane Cove Plaza, and maximised the opportunities provided by active retail edges along to Birdwood Lane and Rosenthal Lane.
photo by Andy Roberts
photo by Andy Roberts
photo by Andy Roberts
photo by Paul McMillan
photo by Andy Roberts
photo by Andy Roberts
photo by Andy Roberts
photo by Andy Roberts
photo by Andy Roberts
photo by Paul McMillan
photo by Andy Roberts
photo by Andy Roberts
photo by Andy Roberts
photo by Andy Roberts
photo by Paul McMillan
photo by Paul McMillan
photo by Paul McMillan
By inserting this new landscape into the Lane Cove Town Centre urban fabric, the master plan provided an open space which recognised and celebrated the diversity of the community, the unique village atmosphere and the bushland setting while ensuring seamless flow into and around the site.
With a combination of laneway and dining experiences, programmable event and activation spaces with large-scale nature and water play, the Canopy Precinct has been designed for 18-hour activation, offering a combination of programmes to ensure triangulation and use for the majority of the day.
Realities of site and project mean Rosenthal Avenue is blocked off from the main street, Longueville Road, except via a series of existing Arcades. The scheme harnesses these thoroughfares to create fluid movement, carrying people from the commercial core to the site with ease.
On one edge, the architecture creates a functional urban form to attain an attractive laneway environment with a strong relationship to the existing urban fabric, ensuring an effective retail experience.
The opposite edge of the precinct presents itself to suburban Lane Cove and has utilised naturalistic design cues with Indigenous tree, shrub and groundcover planting, expanding local wildlife corridors and embracing the landscape character inspired by the shores of the Lane Cove River and National Park. Sandstone outcrops are combined with opportunistic plants to create a subtle but vivid interface with the street edge and neighbouring residents.
When visitors step into The Canopy’s Precinct’s outdoor plaza, they are whisked from the fast-paced chaos of everyday life to a calm but vibrant village atmosphere. With well-lit alfresco spaces, restaurants, monthly markets, a playground and additional water and nature play spaces, the open space embraces the natural landscape the local area prides itself on, creating a unique urban experience for the community.
The Canopy Precinct is a demonstration of how local councils can enhance the community and the economy of their area through an increase in open spaces, using existing assets, such as a publicly owned car park. Lane Cove Council were keen participants in the journey to deliver all layers that are desirable when creating places for people to ensure success and sustainability. The project has been a catalyst for the development of the local economy and physical town centre.
Landscape Architecture: Arcadia Landscape Architecture and Scott Carver Landscape Architecture
Other designers involved in the design of landscape:
Scott Carver Architecture in collaboration with Supermanoeuvre on the Periscope Canopy Saunders Global
Project Location: Lane Cove, Sydney, Australia
Design year: 2014
Year Built: 2020
Photographer: Andy Roberts and Paul McMillan
{{item.text_origin}}


