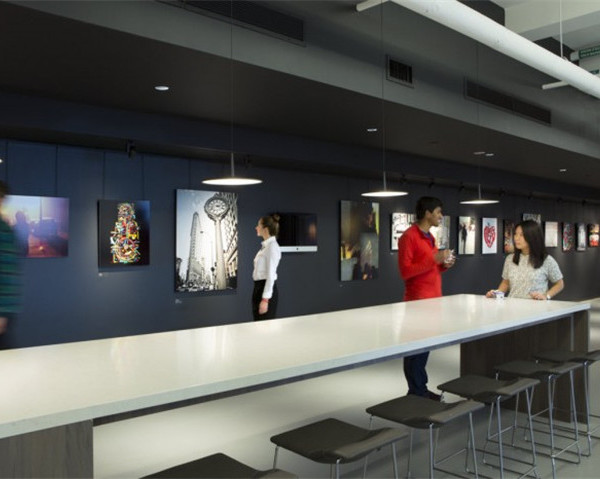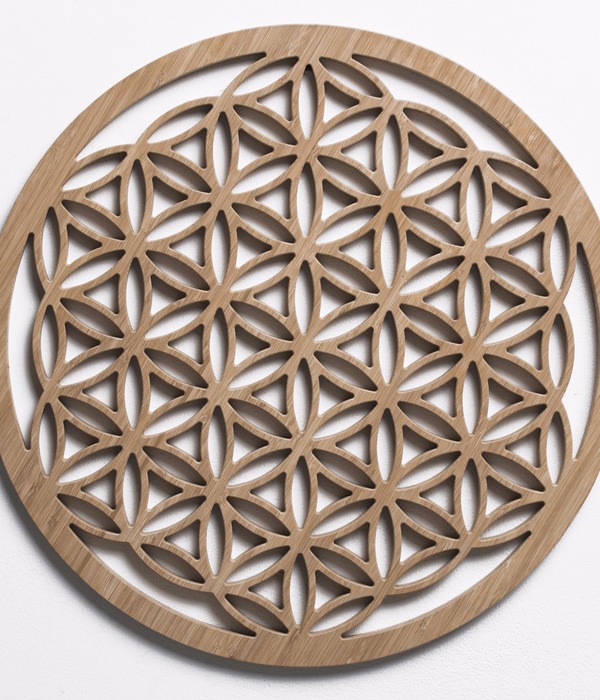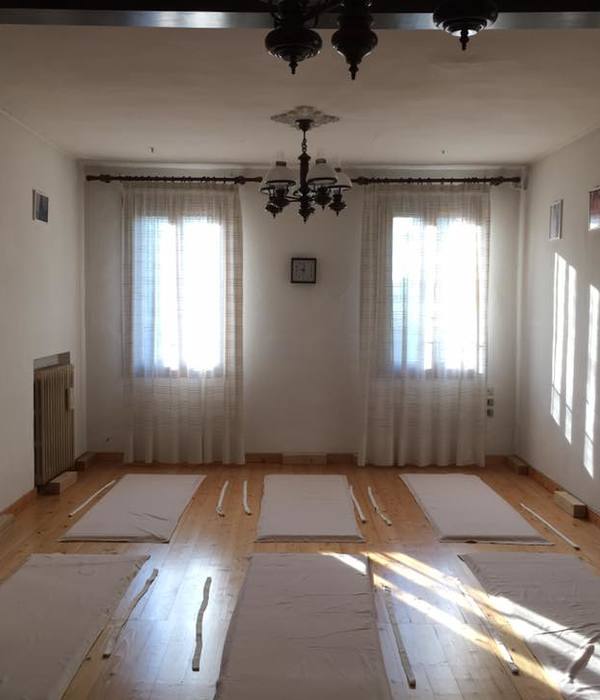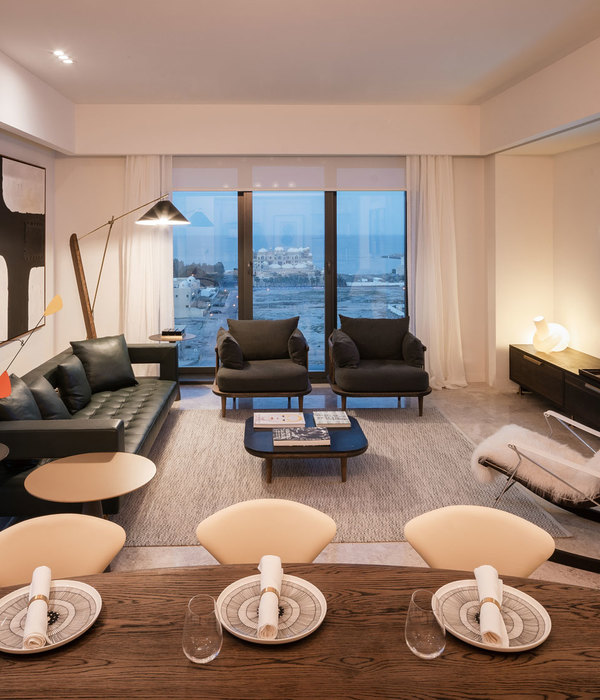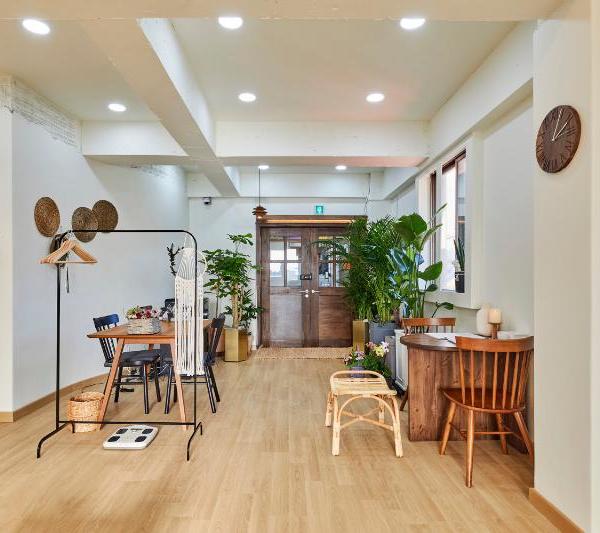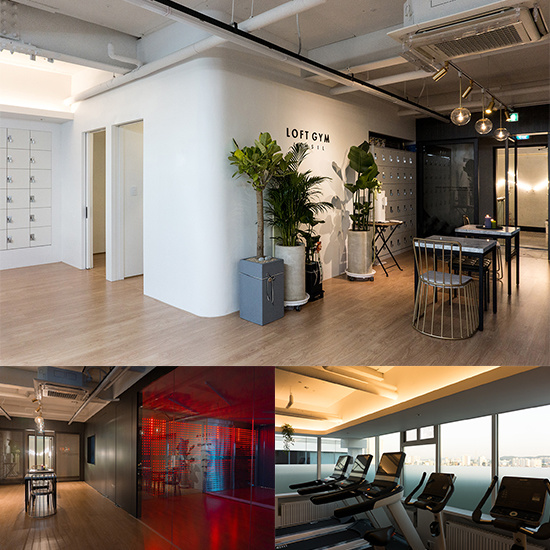Firm: Charles Rose Architects Inc.
Type: Transport + Infrastructure › Train/Subway Bus
STATUS: Built
YEAR: 2019
SIZE: 10,000 sqft - 25,000 sqft
BUDGET: $10M - 50M
Photos: John Linden (14), Peter Vanderwarker (5)
The John W. Olver Transit Center occupies a brownfield site near Greenfield’s Main Street Historic District and looks to the past and future. Its exterior materials—brick, copper and locally sourced stone—are a respectful nod to the 19th century banks and civic buildings nearby. It’s also a model of net-zero carbon design that will be increasingly common in future building construction. Among the carbon-reducing technologies it incorporates are daylight modeling, a solar wall, biomass boiler, photovoltaics, and geothermal wells. The building continues to outperform expectations and produce more energy in an average year than it uses.
Brick and stone imbue the center with a rooted-in-place quality, yet the building’s form conveys a sense of motion—a visual cue of the building’s purpose. The design bends the building toward the northern end, creating a sense of fluidity or even a current running through the structure. On the center’s western side, dark brick cladding helps manage the building’s exposure to afternoon sun. The brick exterior dissolves in places, transforming the solid façade into a screen; these patterns are computer-generated and control the amount of solar radiation entering the building’s interior in summer and winter. At night, interior light shines through the screens and the building serves as a welcoming beacon to the center of the city. Since the Olver Center was completed, it has sparked downtown revitalization and sustainable development in the region.
{{item.text_origin}}

