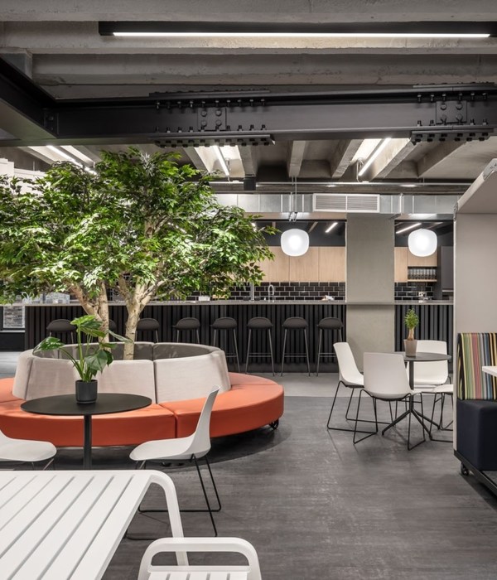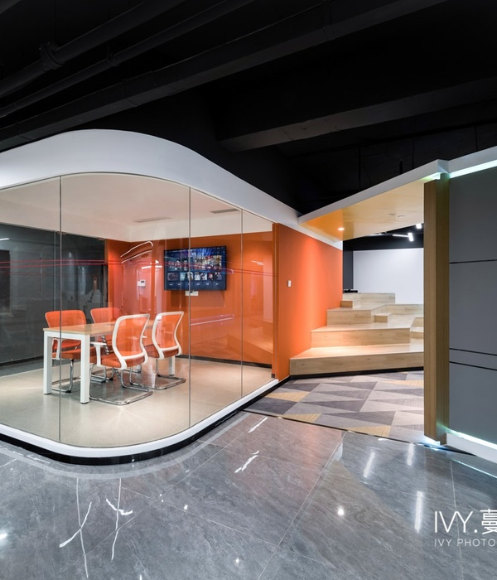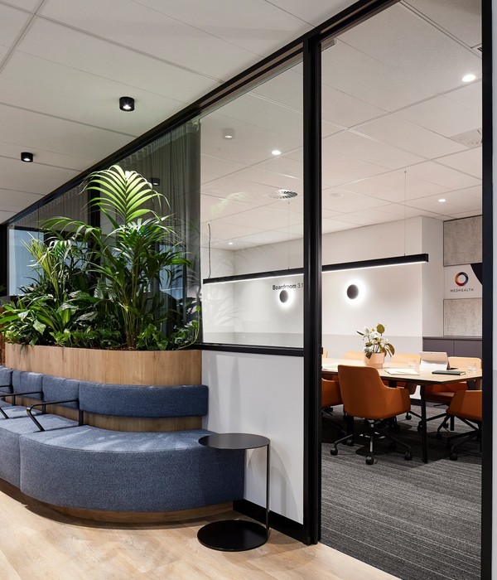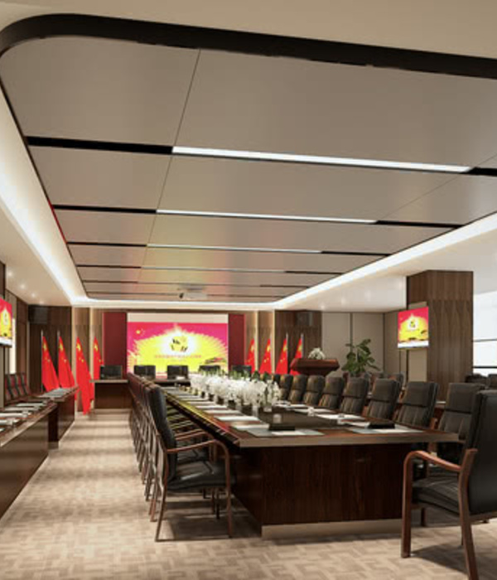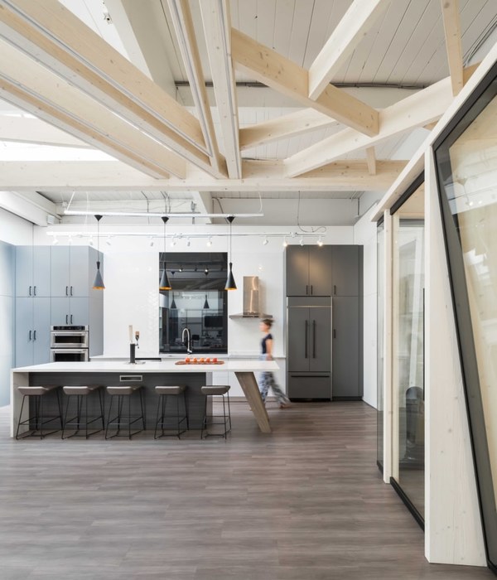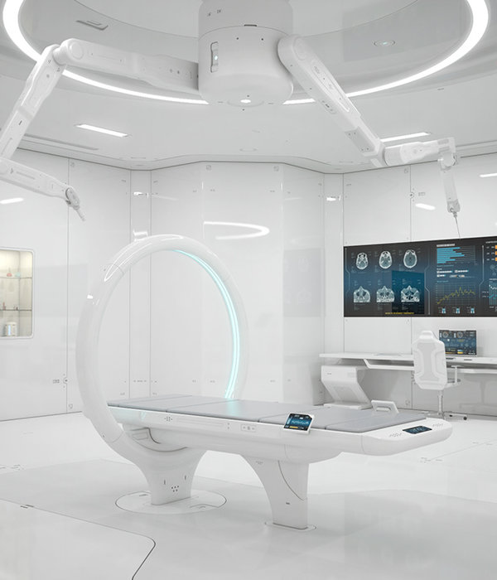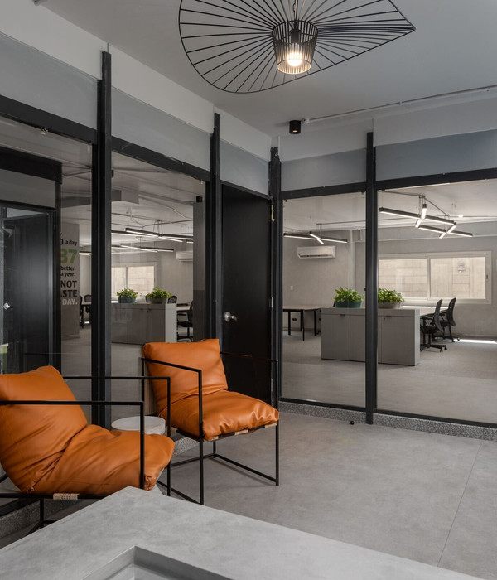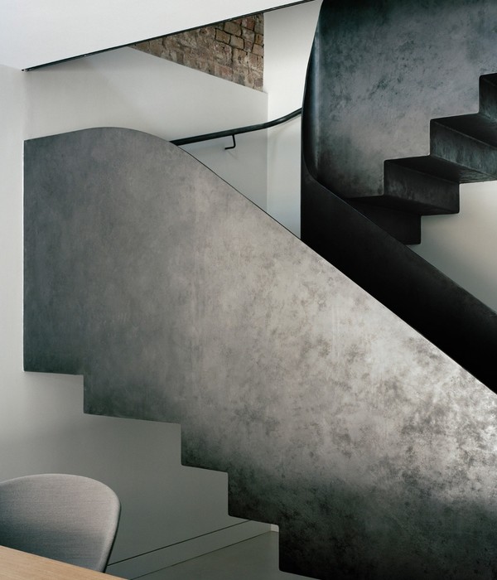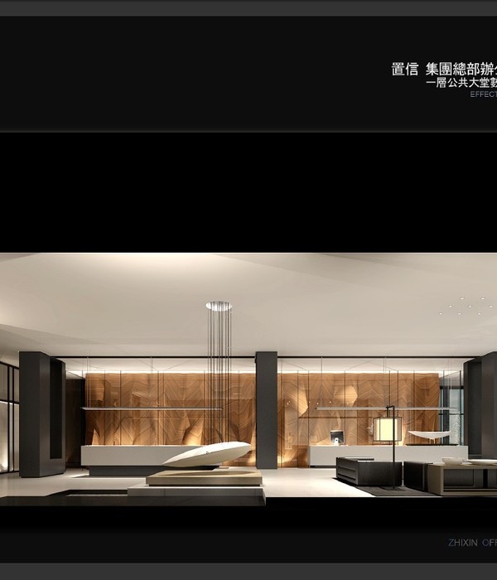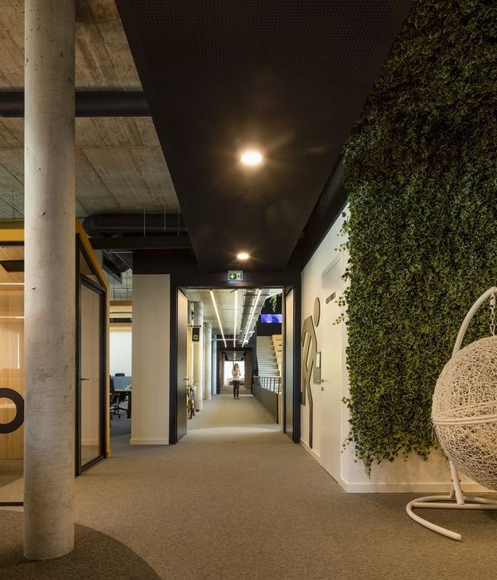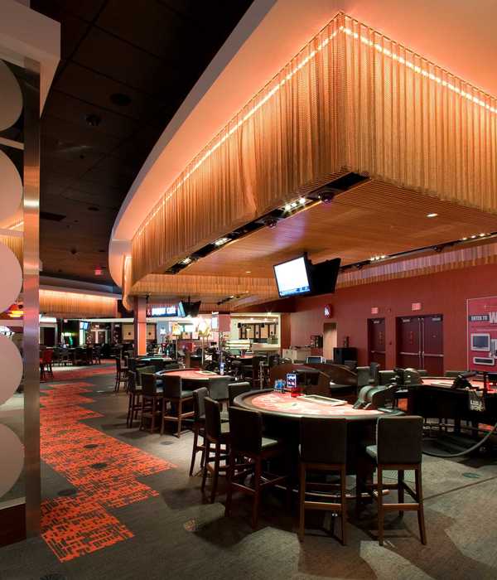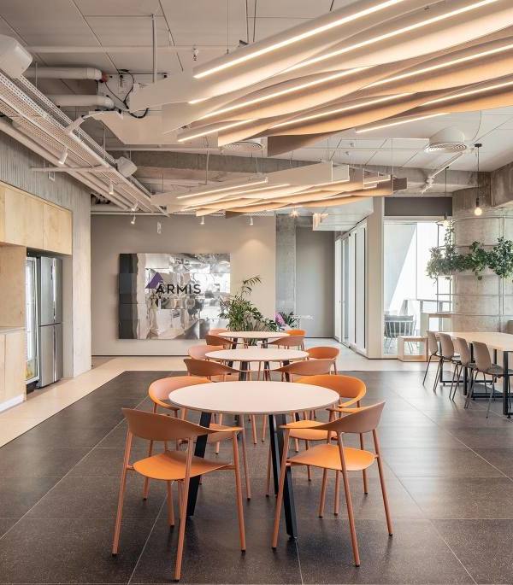做有温度的设计/实现有情感的空间
苏格拉底曾说过:“世界上最快乐的事,莫过于为理想而奋斗。”
Socrates once said:“The happiest thing in the world is to fight for the ideal.”
客户说:
“
一直想要属于自己的钢琴室,现在终于实现了。
”
The customer said:“I always wanted to belong to my own piano room, and now I have finally realized it.”
当一家钢琴室拥有良好的设计和室内效果,会更加令人轻易地融入于美妙的音乐世界。
When a piano room has good design and interior effects, it will be more easily incorporated into the wonderful world of music.
本案为私人钢琴教学工作室,老师是一位美丽大方的90后小姐姐,前期的设计需求是想在中间稍微隔一下,靠落地窗区域能够放下一架大三角钢琴,沙发等,而在进门区希望配有休息区,同时有洗手台、吧台之类比较实用的地方,需要有书桌来放置电脑作为简单办公之用,整体空间的功能性强,给人感觉大气高级而富有格调。
门头提取钢琴所持有的黑白灰配色,门牌号选用黑与金双色结合,招牌设计简洁而突出,与内嵌灯光相匹配,更显格调,光线的衬托使黑色散发着强大的吸引力,让人想要一探究竟。
The door is extracted from the black and white gray color of the piano.The house number is selected from black and gold.Signature design is simple and outstanding, matching with the embedded lights, more style.The light makes the black exude a powerful appeal, making people want to find out.
突出重心 明确功能性
Highlight the center of gravity
以一架大三角钢琴作为进门的第一视觉,它占据了空间的重要位置,具备了主角身份。跟随音乐的律动与空间内外联动起来,当我们听到悦耳动听的声音时,能够慢下来,沉静其中,去静心感受、享受其带来的乐趣。
Taking a grand grand piano as the first sight of the entrance, it occupies an important position in space,have the protagonist identity.The rhythm of following the music is linked with the inside and outside of the space. When we hear the sound of pleasant sound, we can slow down, calm down, and feel the joy of enjoying it.
一隔两宽 各生欢喜
One separated and two wide
将原本的大空间,利用遥控电动软隔断分离,来定位两个区域各自属性,休闲接待区,设置了吧台和观影区,在没有教学课程的时候,能够有在家一般的温馨感,而在工作教学时段,可以视实际情况来决定转化空间的开放模式和独立模式。
The original large space is separated by remote control electric soft partition to locate the respective attributes of the two areas.The leisure reception area has a bar and a viewing area. When there is no teaching course, you can have a homely warm feeling.In the teaching and teaching period, the open mode and independent mode of the conversion space can be determined according to the actual situation.
在有限的面积内,将客户的需求都合理安排到空间之中,使其发挥出最到的使用价值,储物展示架、简单的办公区、家长陪同等待区等等。
Within a limited area, the customer's needs are reasonably arranged into the space, so that they can play the most valuable use value, storage display stand, simple office area, parent waiting area and so on.
自由组合 灵活安排空间
flexible arrangement of space
留空的布局顾及了使用需求的多变性,突破空间的单一性,让我们可以根据实际场景进行自由变换,进门位置的沙发区可作为接待区、休闲区、活动区使用,还能在音乐的熏陶下开Party,很好地将工作与生活融洽结合在一起,塑造良好的身心氛围。
The layout of the blank takes into account the variability of the use requirements,Breaking through the singularity of space,Let us freely transform according to the actual scene.The sofa area at the entrance location can be used as a reception area, a leisure area, and an activity area.You can also open a party under the influence of music, and combine work and life well to create a good physical and mental atmosphere.
项目名称丨 赋格 钢琴工作室
Project Name
项目地点丨 上海 中国
Project location
项目面积丨 60㎡
Project Area
项目坐标丨 歆翱创新园
Project position
设计团队:赫设计 Huerne Space Design
Design team
丨平面布置图-Layout Plan丨
设计前空间为毛坯状态,一个大空间框架。设计通过窗帘作为软隔断,将空间进行划分成两大重要区域,一个主教学区,一个生活化的休闲接待区域,适当的留空,让其可以根据场景需要来自由调整,使工作与生活两者相结合,教学时间是在一个轻松惬意的氛围下展开,整个布置配套了沙发区、轻食操作台、水槽、收纳区,在工作告一段落之后,又能进入一个良好的自我调整状态,空间给予的舒适感让客户很乐意待在这个环境。
>>
赫设计·荣誉奖项 <<
2019国际空间设计大奖--Idea-Tops艾特奖 铜奖
2019国际空间设计大奖--Idea-Tops艾特奖 优秀奖
2018创意生活设计金蝴蝶奖 金奖(别墅空间)
2018创意生活设计金蝴蝶奖 金奖 (平层公寓)
2018创意生活设计金蝴蝶奖 银奖 (别墅空间)
2018 荣获 40UNDER40 “中国「上海」设计杰出青年”
2018 设计本 软装搭配奖
2018 大众点评 最佳网络人气奖
2018 大金上海地区美宅设计 银奖 (别墅组)
2018年度达人设计总评榜全国百强
2018【M+中国高端室内设计大赛】 最佳年度网络人气奖
2017创新中国设计大奖银奖
2017年艾特奖入围奖
2017中国设计年度人物
2016赛季 芒果杯十间坊奖 别墅空间创意奖
2016赛季 芒果杯十间坊奖 别墅空间居住奖
2016年“极有家”优秀作品奖 极有家明星设计师
2015上海大金杯赛季最佳空间居住奖
2015赛季上海篱笆网作品比赛铜奖
2014年获得大金大奖赛银奖
2014-2015年度中室内设计百强人物
>>
推荐阅读
热门
实景
案例 <<
{{item.text_origin}}

