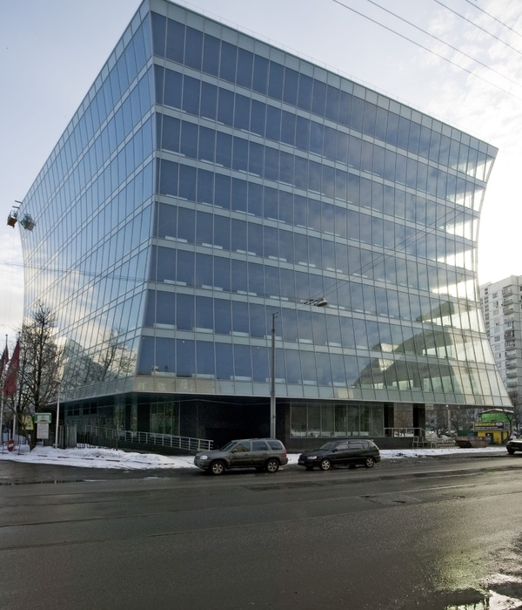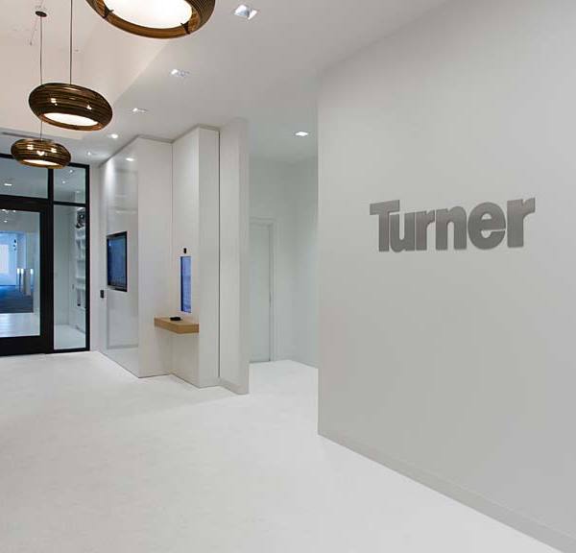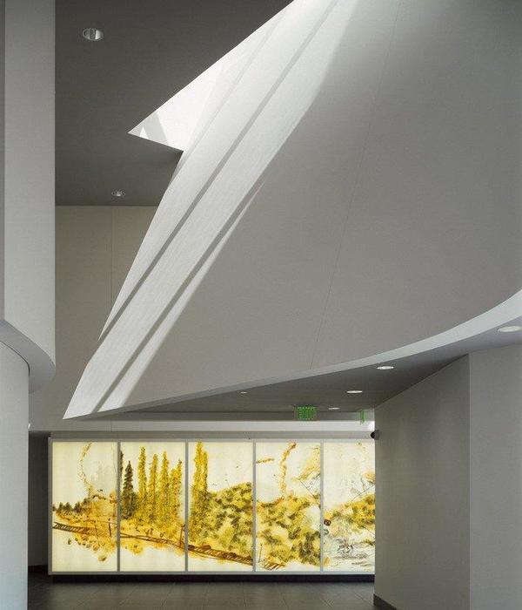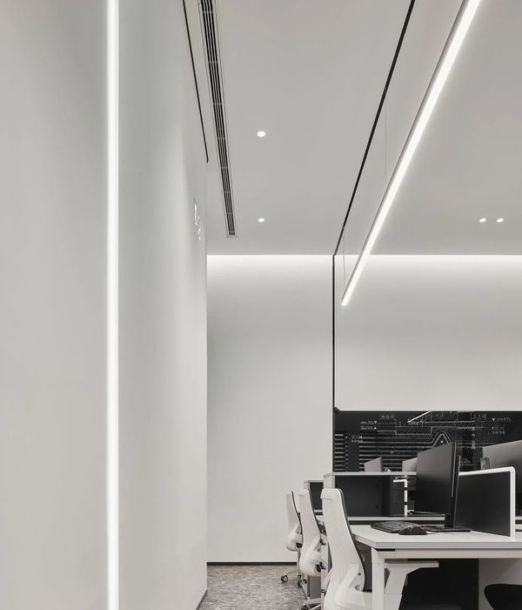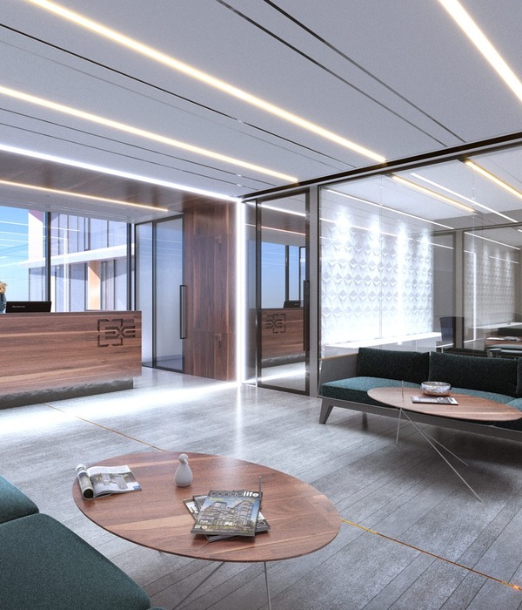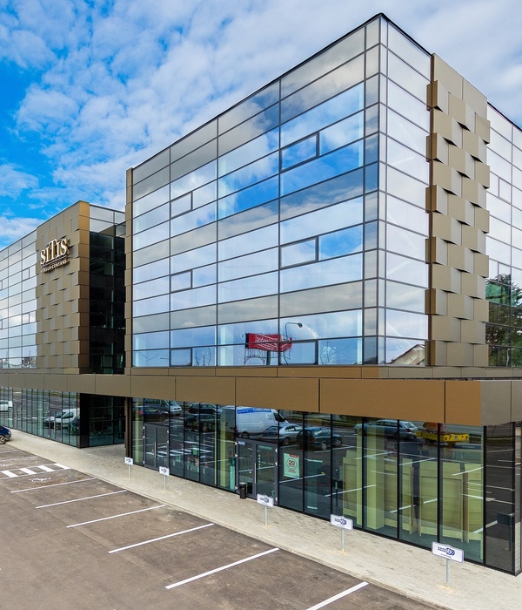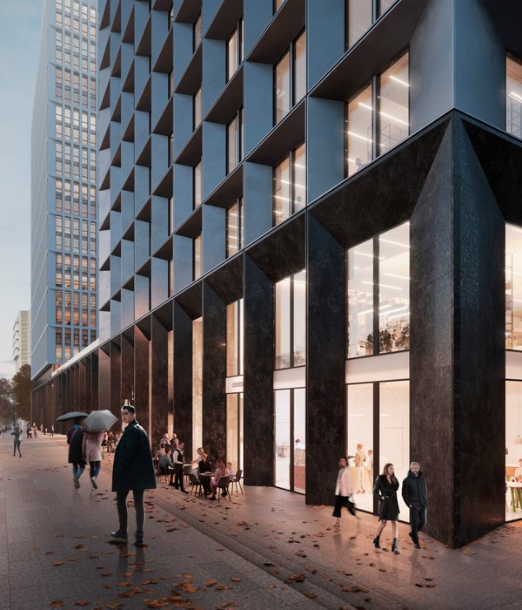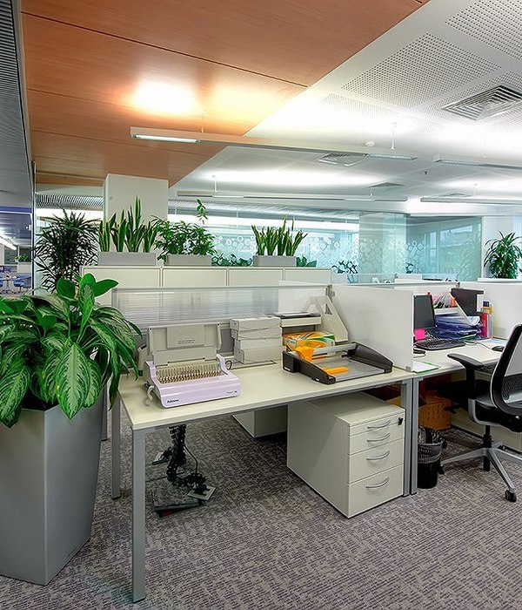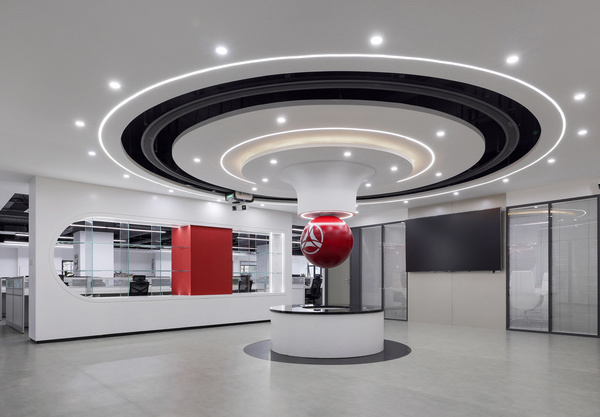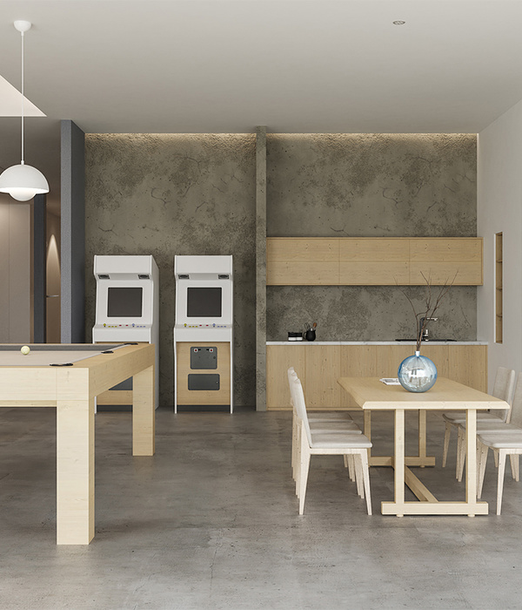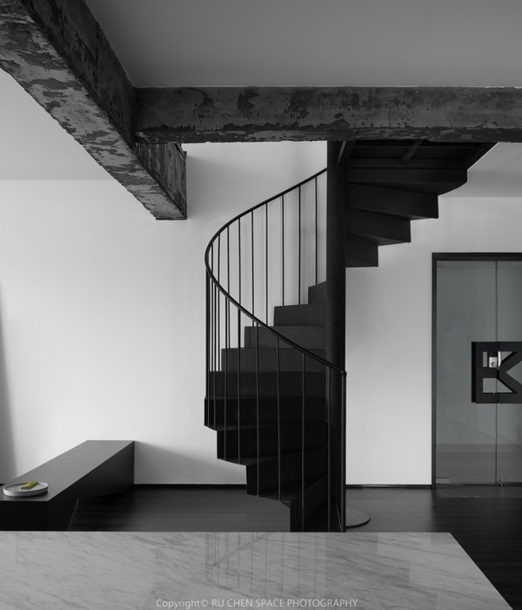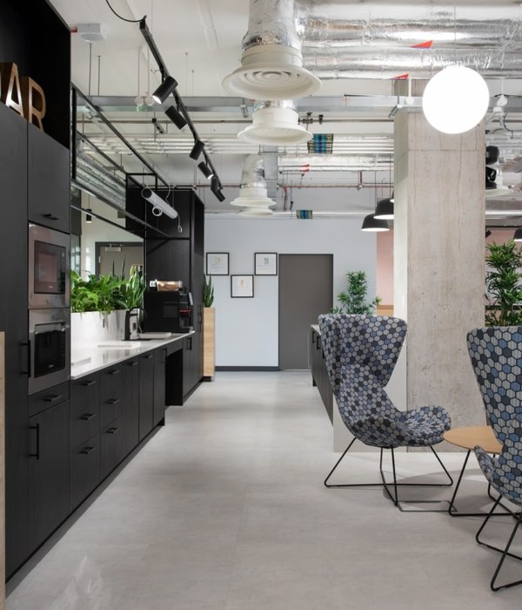Oktra completed the OwnBackup offices with dynamic furniture for collaboration in London, England.
Conceived in the US, OwnBackup has experienced significant growth and expanded into the UK. The late-stage startup was previously based in a serviced office, but needed a space to call their own and accommodate their rapidly growing headcount. OwnBackup wanted to make a splash with their first London office; they envisioned a playful, creative, and collaborative space that embodied their brand personality and commitment to a thriving company culture.
The brief centred around an open, interactive design that represented the London team and provided a variety of settings for collaboration and socialising. They wanted to give employees fixed desks while encouraging them to break away often by offering task-based workstations, enabling staff to work more efficiently, and increasing the opportunity for social interaction.
The industrial-style building was originally constructed as the warehouses of the East India Company, and lent itself perfectly to a contemporary, urban design inspired by the city. With a Grade II listed façade and exposed interior architecture, the scheme celebrates the site’s heritage by contrasting industrial finishes with sleek, premium design.
Working in a historic building, Oktra needed to find solutions to build inside that didn’t impact the original architecture. Instead of fixing the teapoint to the existing walls, Oktra layered additional materials on the wall as a protective measure before installing the teapoint.
OwnBackup took two floors in the building and wanted employees to be able to travel between them without leaving to use the communal stairs or lifts. Due to the structural interference required, Oktra needed to gain permission from the landlord to install a staircase that provides direct access from the desk areas to the social hub. The perforated metal stairs also provide bleacher seating to increase the capacity of the breakout space.
A floor-to-ceiling screen displaying OwnBackup’s branding greets users in the reception before they use the café or travel down ‘The Avenue’ to access the front-of-house facilities. ‘The Avenue’ is lined with quirky breakout furniture visible from the flexible boardroom which features a folding wall and adjoining room that allows OwnBackup to accommodate training scenarios.
Open plan desking is supported by various sized formal and informal meeting areas, phone booths, and touchdown workspaces. Employees can also collaborate with overseas colleagues or present to clients and provide demonstrations in the ‘Zoom rooms’.
Inspired by the shipping containers at nearby BOXPARK, Oktra clad the teapoint in corrugated metal, installed beer and prosecco taps, and a food hut. The multifunctional space is easily accessible from both floors and can be used for everyday lunches and breaks or to host company-wide events such as their quarterly global presentations. Further London character is injected into the space with indoor trees surrounded by benches, a nod to London’s iconic parks that characterise the city.
OwnBackup’s new office design places a big focus on employee welfare. In addition to the generous provision of social space, they have provided staff with a wellness and relaxation room with massage chairs, changing rooms, and a valet area that enables staff to get ready at the office before going out in the evening.
OwnBackup are using their boundary-pushing workplace to reward their staff and attract fresh talent. The thoughtful design brings people together and promotes transparency; their office stays true to their company values and will be key to building culture and growing their business in London.
Design: Oktra
Photography: Oliver Pohlmann
18 Images | expand for additional detail
{{item.text_origin}}

