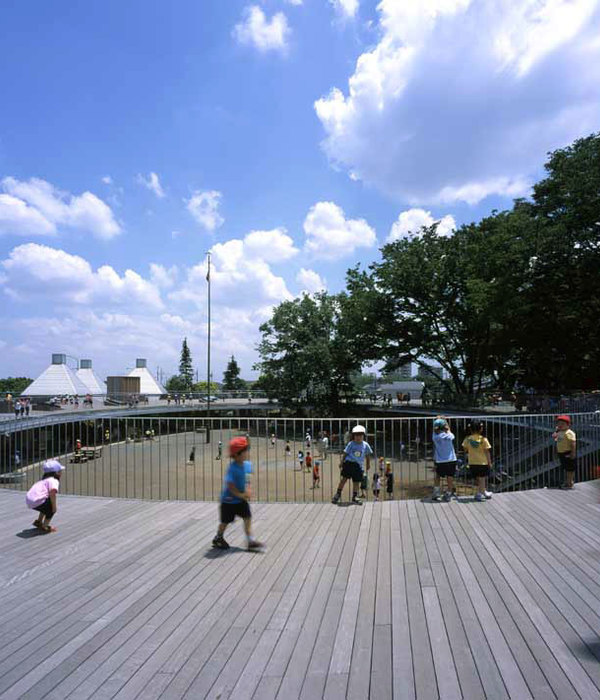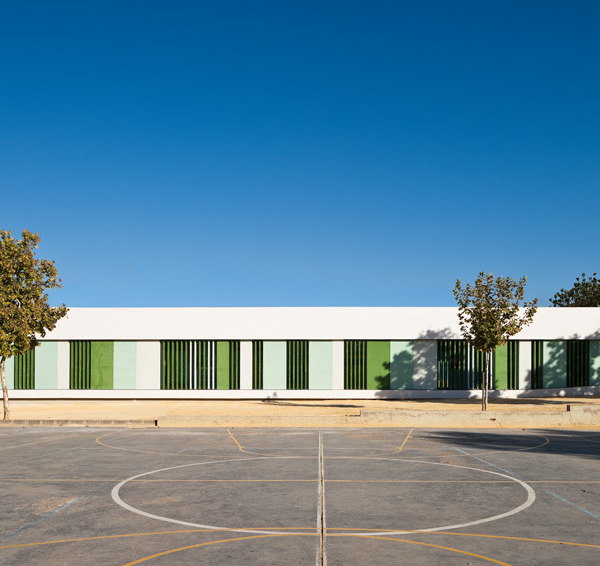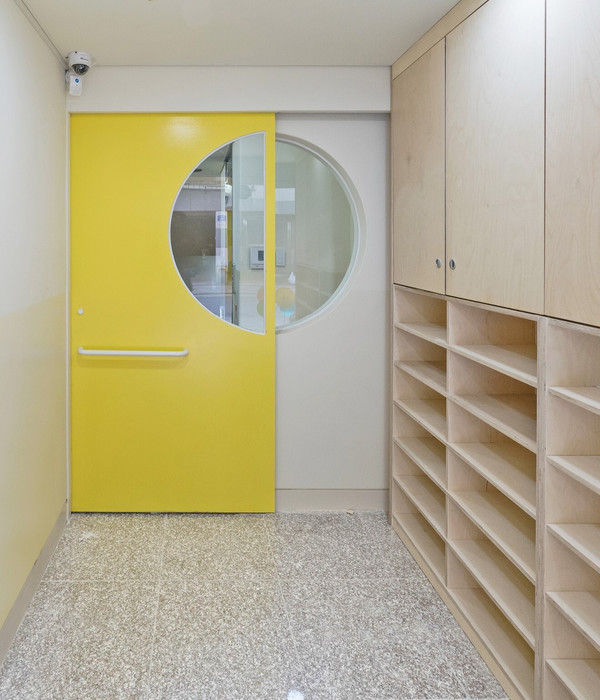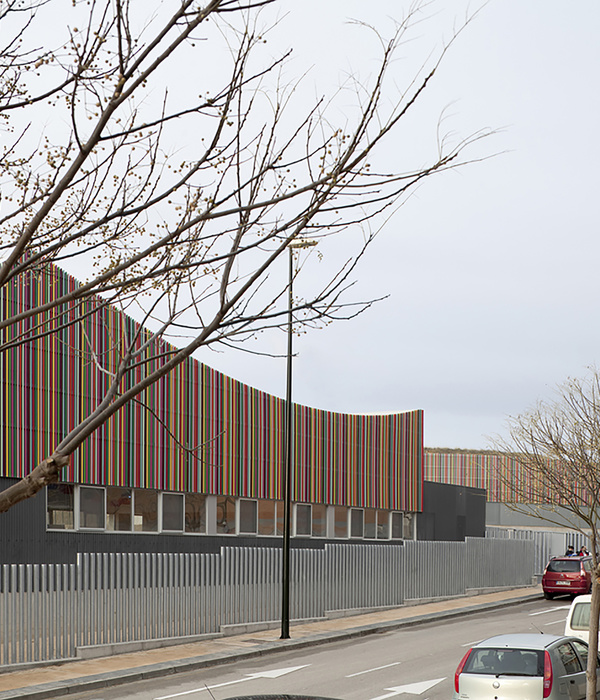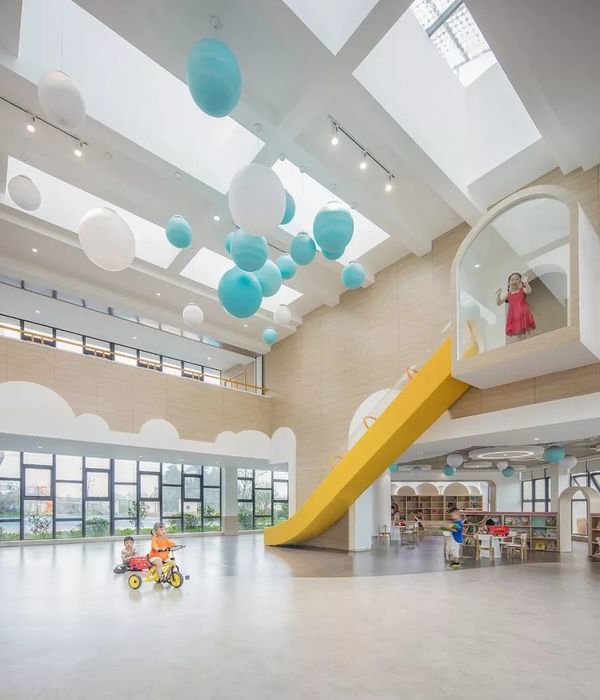Architects:Eade Va Ejra
Area:2700m²
Year:2022
Photographs:Deed Studio
Lead Architects:Masoud Nemati, Ali Nemati
Lead Team:Nastaran Tehrani
Design Team:Nastaran Namvar, Negin Amiri, Bita Esmaeili, Saba Rostamnezhad, Kaveh Khajavi
Technical Team:Pedram ahmadi, Kamran Naraghipour, Pedram Zarpak, Shahab Khanjani, Esmaeil Salari
City:Qom
Country:Iran
Text description provided by the architects. Global energy consumption is increasing daily, and most of the energy consumed worldwide comes from fossil fuels, leading to pollution and global warming. It is essential to adopt strategies to reduce the consumption of fossil fuels. In Iran, this need is especially noticeable as about 98% of the country's energy consumption comes from fossil sources. Given Iran's geography, climate, and rich native architecture, adopting architectural solutions could significantly reduce energy consumption.
The upcoming Meteorological Research Center project in Qom, which has a hot and dry climate, focused on reducing energy consumption while considering the nature of the research involved. The design incorporates simple yet cost-effective solutions to create a green and environmentally friendly building that maximizes energy savings. These solutions not only reduce the energy consumption related to mechanical installations (cooling and heating) but also decrease the use of electrical energy by maximizing natural light.
In line with Iranian architectural tradition, the project is oriented 25 degrees to the northeast, and the installation of terraces and vertical panels controls the entry of harsh sunlight, providing comfort for users. The ease of implementation and potential repeatability of these solutions make it feasible to have a broader impact. Other factors influencing the project's design include restrictions on vegetation and shading due to the weather platform, the morphology of surrounding buildings, and the presence of an air-raid base on the project site, which led to the selection of horizontal stacking for projection.
As a result of the restrictions and solutions, the building's energy consumption is reduced by 36% annually, while visual and thermal comfort is improved, with sufficient natural light maintained. The plan's organization creates spatial diversity by connecting rooms through semi-open and closed internal spaces, offering various access points for users. Separate entrances on the south and north sides, connected to the central core and a suspended staircase, have increased the quality and flexibility of the space.
Project gallery
{{item.text_origin}}


