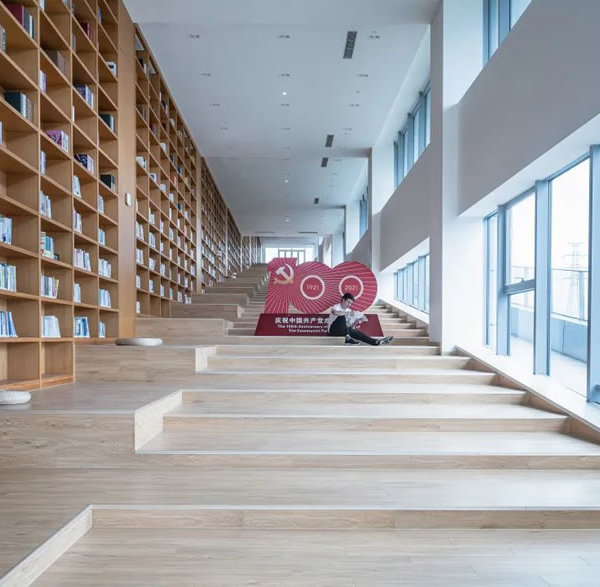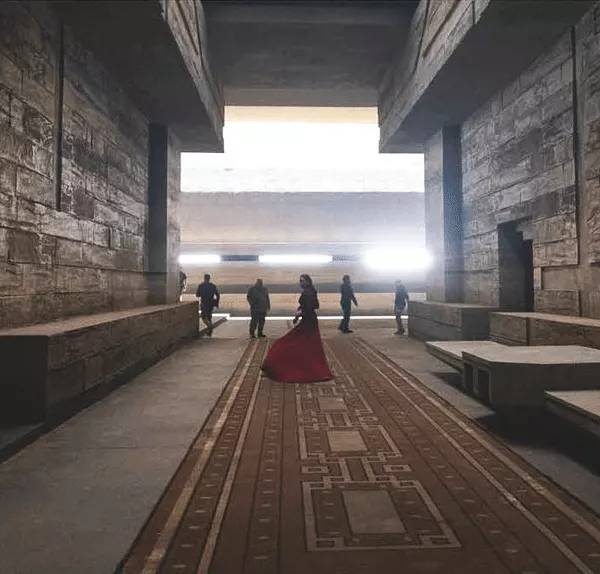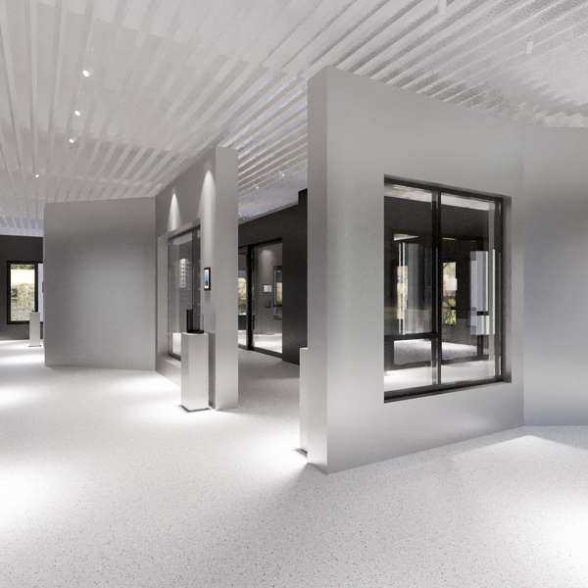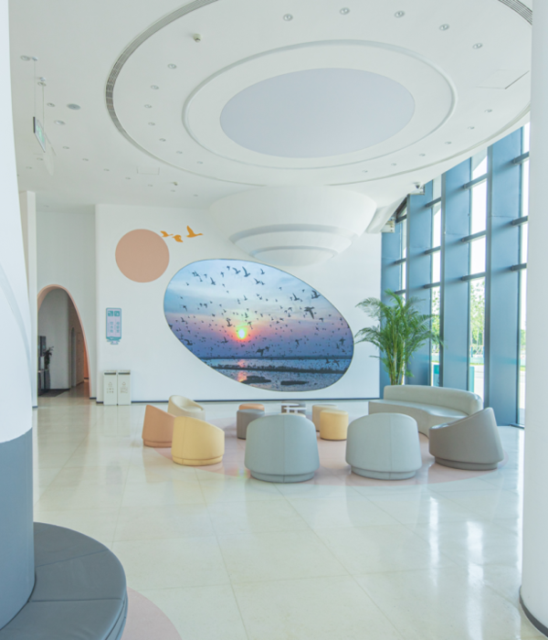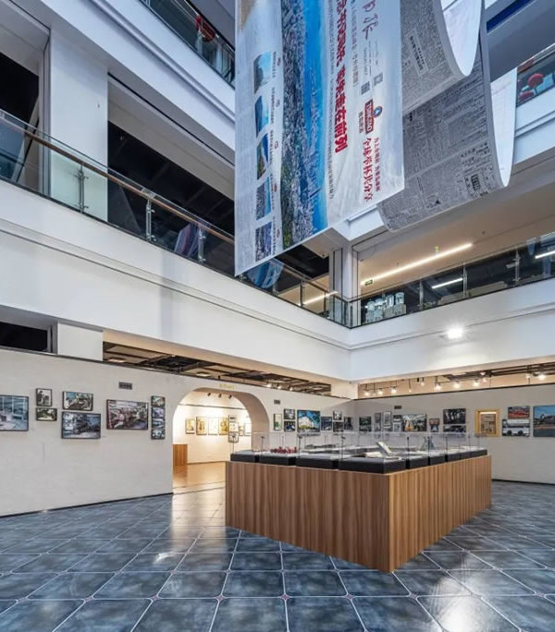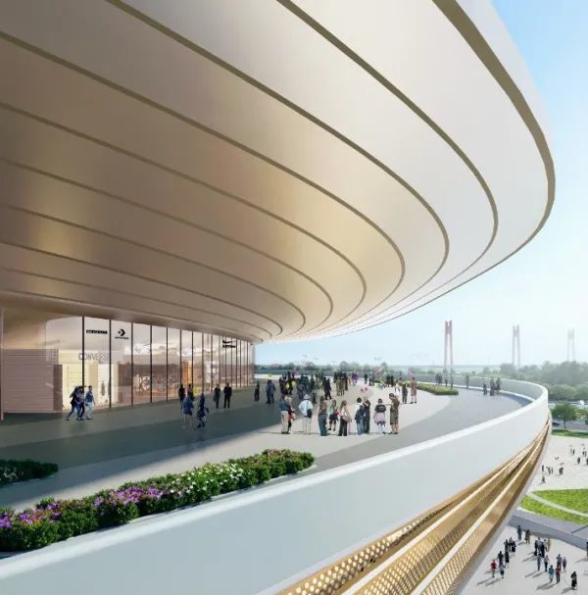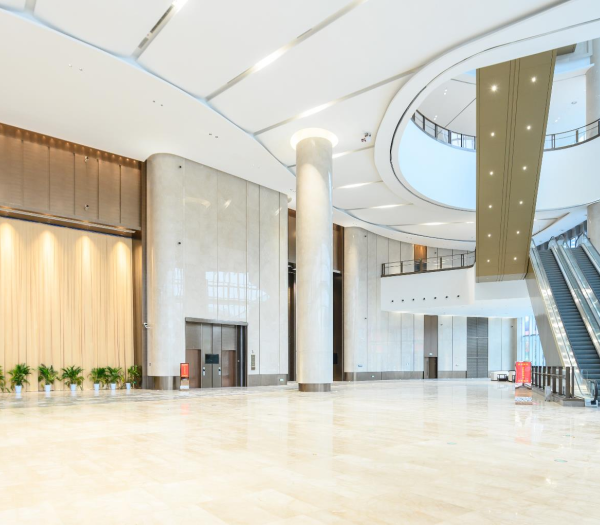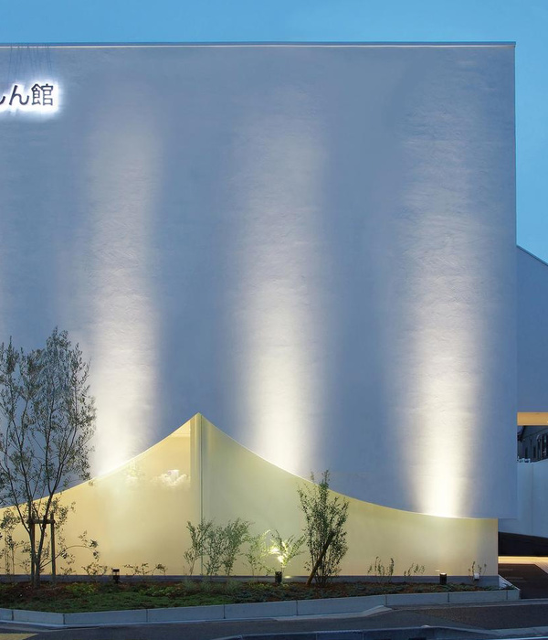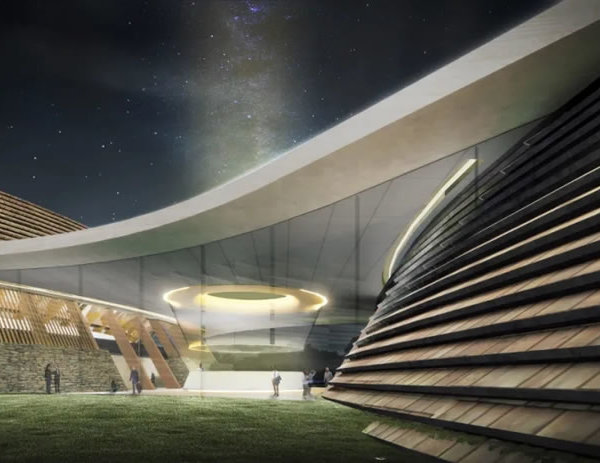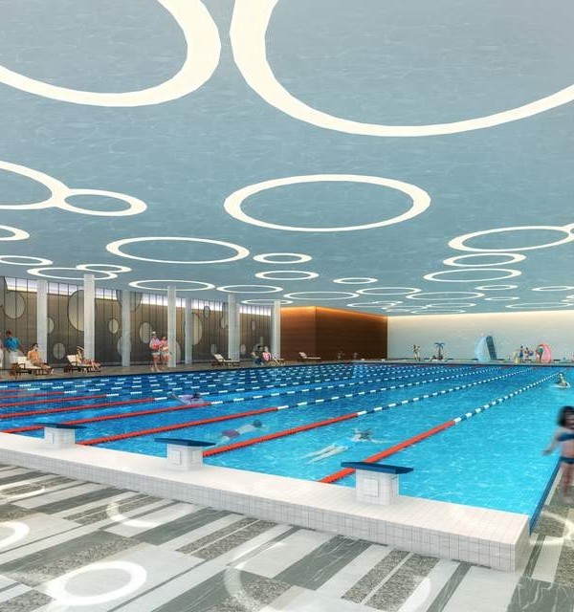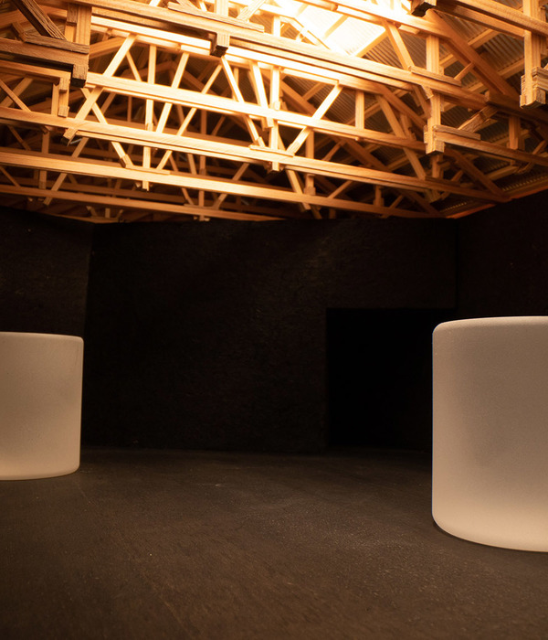© Jerome Epaillard
c.杰罗姆·埃帕拉德(Jerome Epaillard)
架构师提供的文本描述。Reid Brewin架构师协助世界领先的运营商和云中立数据中心提供商之一Global Switch设计了他们在巴黎的校园的主要扩展部分。新的数据中心-巴黎西部-是在其现有的巴黎东部数据中心附近建造的,目前校园提供了超过50,000平方米的六层空间,使其成为法国最大的数据中心校园之一。该项目还包括翻修巴黎东部,以解放未充分利用的地区.此外,入口大厅和中庭被彻底改造,创造了一系列充满活力的空间,并为艺术家克里斯·福克斯(ChrisFox)的雕塑提供了背景。
Text description provided by the architects. Reid Brewin Architects assisted one of the world’s leading carrier and cloud neutral data centre providers, Global Switch to design a major extension to their Paris campus. The new data centre, Paris West, was built adjacent to their existing Paris East data centre, with the campus now providing over 50,000m2 of space over six levels, making it one of the largest data centre campus’ in France. The project also included the refurbishment of Paris East in order to free-up underused areas. Furthermore, the entrance hall and atrium were completely reworked to create a series of dynamic spaces and to provide a setting for a sculpture by artist Chris Fox.
© Jerome Epaillard
c.杰罗姆·埃帕拉德(Jerome Epaillard)
数据中心的设计是以一种冷静、单一的风格进行的,目的是使这些数据中心与城市景观和谐地结合在一起。由于该网站是旁边的新的印象派,特别注意的正面处理。这座高科技建筑有一种清纯典雅的建筑形式。它的正面由薄薄的金属百叶窗和垂直的脊骨组成,突出建筑物的结构。百叶窗是指通风的概念,通风是建筑物外壳的主要功能之一-从计算机中排出余热,并允许冷空气从外部进入,为工厂降温。铜的颜色与整个建筑中大量使用的铜电缆相呼应。
The data centre has been designed in a sober, monolithic style in order that the volumes integrate harmoniously with the urban landscape. Since the site is next to the new Parc des Impressionnistes, particular attention was paid to the facade treatment. This high tech building has a pure and elegant architectural form. Its facade consists of thin metal louvres and vertical spines which highlight the building’s structure. The louvres refer to the concept of ventilation, which is one of the primary functions of the building’s skin - to expel waste heat from the computers and to allow cool air to enter from outside to cool the plant. The copper colour echoes the huge quantity of copper cabling used throughout the building.
© Jerome Epaillard
c.杰罗姆·埃帕拉德(Jerome Epaillard)
Elevations
© Jerome Epaillard
c.杰罗姆·埃帕拉德(Jerome Epaillard)
Architects Reid Brewin Architects
Location 9 Rue Petit, 92110 Clichy, France
Area 16820.0 m2
Project Year 2011
Photographs Jerome Epaillard
Category Refurbishment
{{item.text_origin}}

