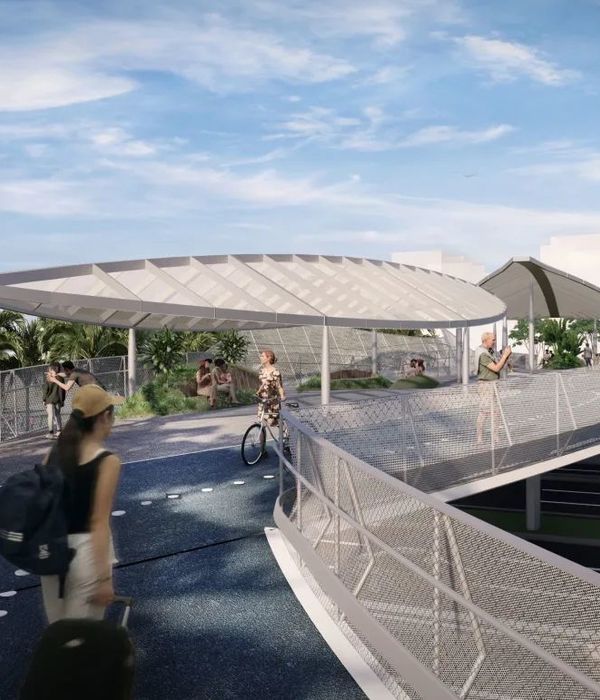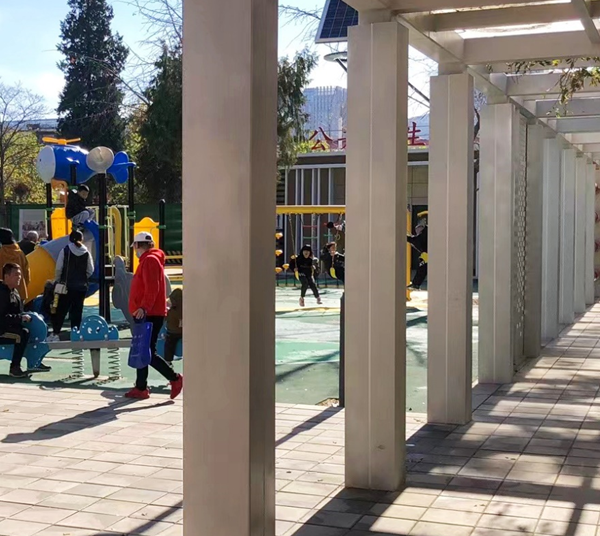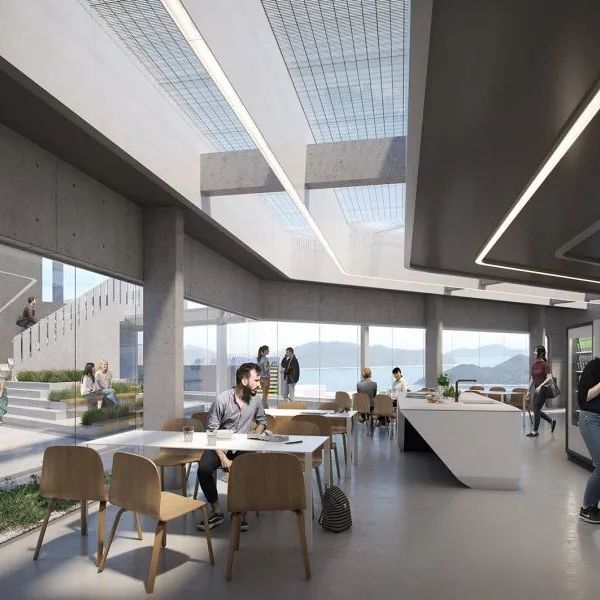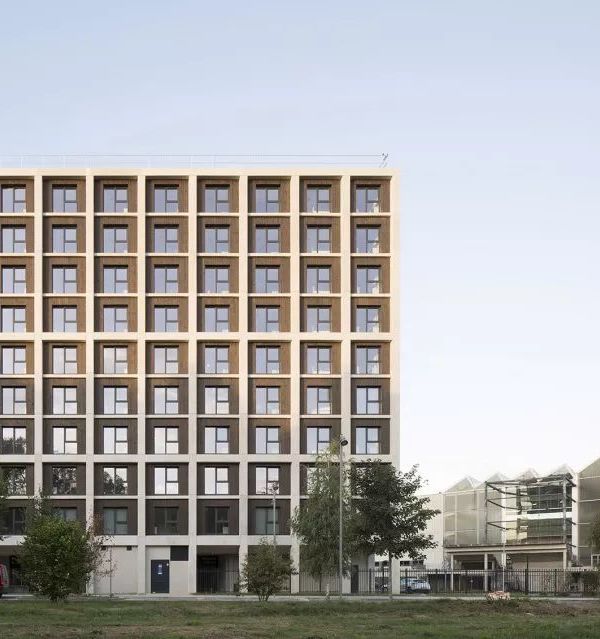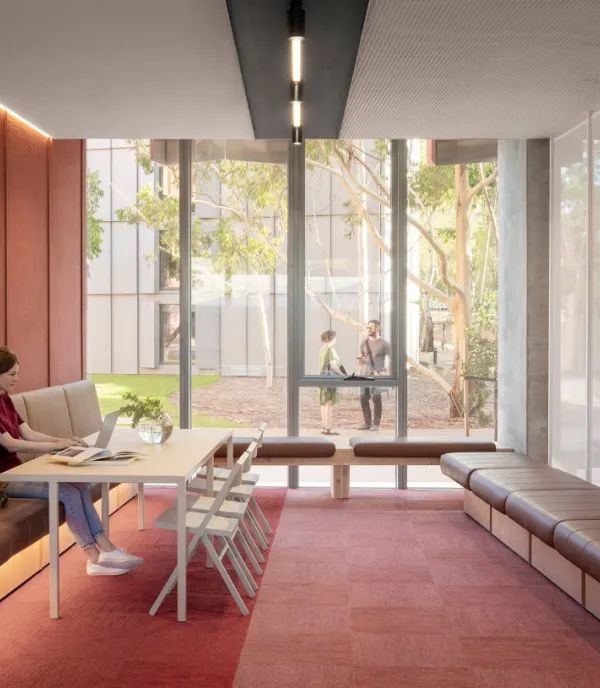Architects:Sasaki
Area:40000ft²
Year:2023
Photographs:Jeremy Bittermann
Manufacturers:Acurlite,Catapult Sports,Collins Facility Design,Connor Sports Flooring,Daktronics,Hydroworx,Kawneer,Kinetix,Longhorn,Nora,Porter,Renlita,Sorinex,Wenger Corporation
Sustainability:BR+A
Structure Engineering:LeMessurier
Lighting Designers:HLB
Construction Manager:Suffolk Construction
Architect:Nick Dyer AIA, LEED AP BD+C
PM:Justin Finnicum AIA, LEED AP
PIC:Chris Sgarzi AIA, LEED AP
Landscape Designer:Rex Tseng PLA
Landscape Architect:Sasaki
MEP/FP:BR+A
Acoustical Consultant:Cavanaugh Tocci
Graphics:Fortynine Degrees
City:Boston
Country:United States
Text description provided by the architects. Boston College needed an updated facility to support the men's and women's basketball programs and provide program elements for player recruitment and development. This creative addition and renovation of the Conte Forum arena provided all of the key program elements for much less cost and resources than building an entirely new facility while allowing the teams to continue practicing and training in the same facility where they compete. The improvement upgraded one of the prime entrances to the arena and only required a small sliver of additional land, which is barely perceivable as an encroachment on the improved plaza.
The design solution delivered a completely self-contained and secured “pavilion” for the basketball teams that require access privileges to enter with new spaces that are contiguous to the practice gym and the coaches’ suite. Newly accommodated program areas include strength and conditioning, sports medicine, nutrition, team lounges, and locker rooms, along with full practice, rehearsal, and storage areas for the marching band. All the renovated and new spaces are completely branded with a fresh color scheme and exciting new graphics that tie the spaces together and impress recruits, including displays that show the historical success of the team and players as well as the teams’ latest gear from their provider, New Balance.
Additionally, the primary practice gym received a complete transformation. Formerly a windowless space that was shared with the volleyball program and included wooden bleachers, the practice gym is now a transparent space flooded with natural light and visible to the rest of campus. Opening the exterior wall from floor to ceiling and wall to wall involved careful structural details to support the curtain wall and improve the structure’s appearance. Not only is there added convenience, but the teams have a greater connection to the campus and their fellow students, who now can witness and better appreciate the dedication and time put in by the teams.
The new entry vestibule and lobby to the main arena improve the building’s thermal performance and are now fully accessible by elevator. The transparent entrance glows with activity and views to the interior, showcasing the new graphics and building excitement on game day for those walking across campus. In addition to providing the programmatic benefits of transparency, the vertical glass facade also gives a contemporary architectural strategy to the early 1990s vintage arena that complements the adjacent stone collegiate gothic-style buildings that proliferate the campus.
The plaza was redesigned for flexibility and increased social interaction, accommodating special events, football tailgating, and day-to-day enjoyment. Located at a critical nexus where a popular stair connects the upper and lower campuses, the new simplified plaza design utilizes strategically placed planters and clever grading that adds usable space that is fully accessible. The more accommodating layout includes a tree grove for shade and a new seating and table area to attract the many passers-by and provide a convenient social respite and a destination for those grabbing food at the adjacent cafe.
Project gallery
Project location
Address:Boston, United States
{{item.text_origin}}





