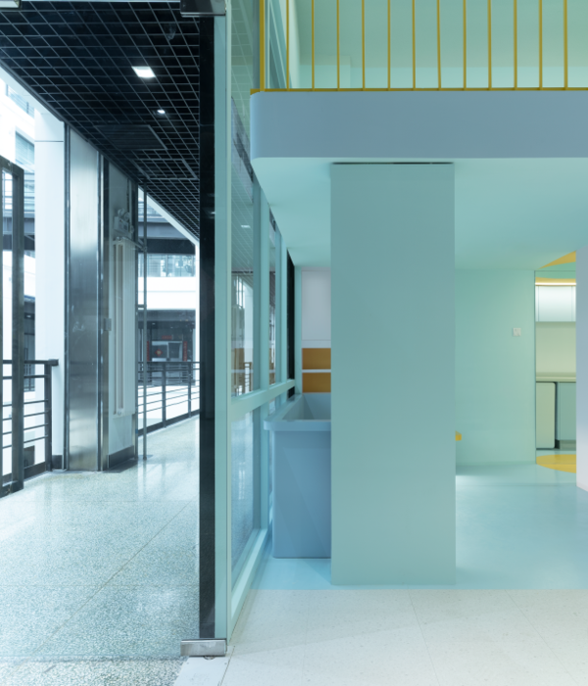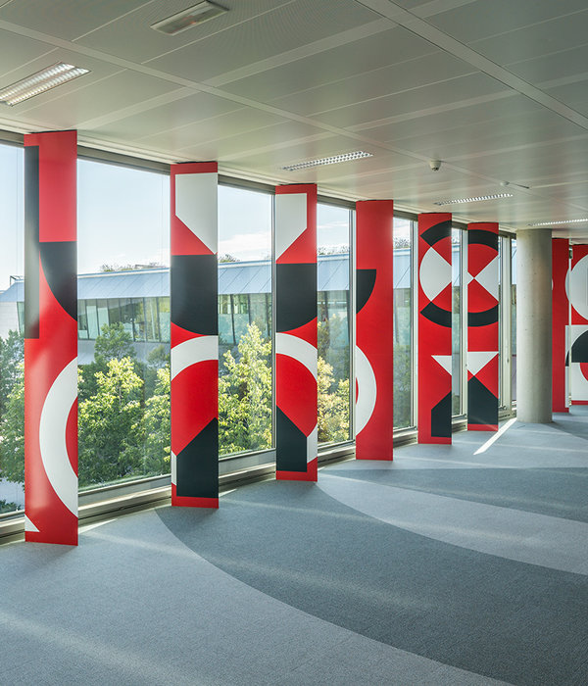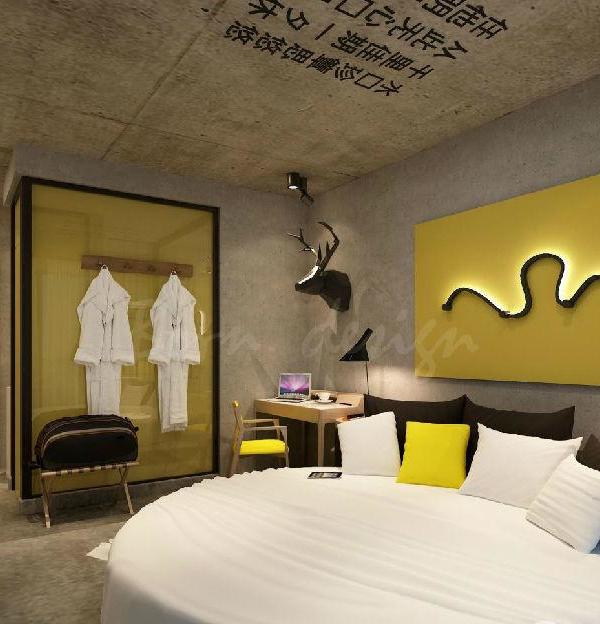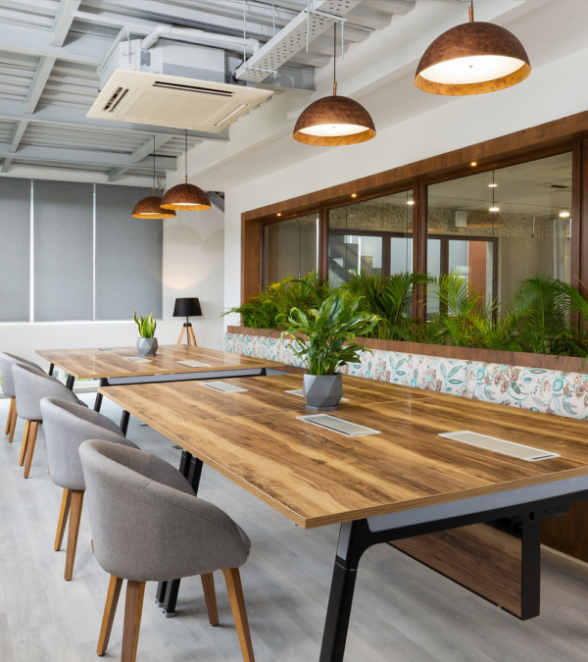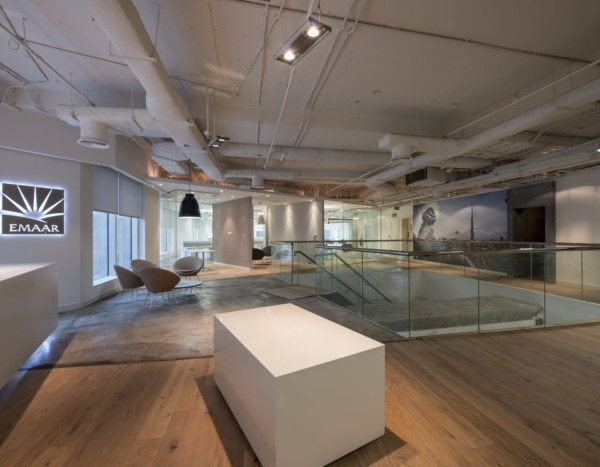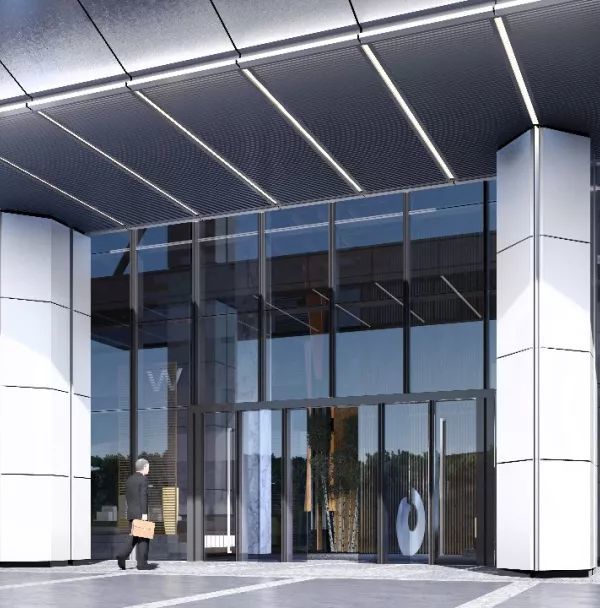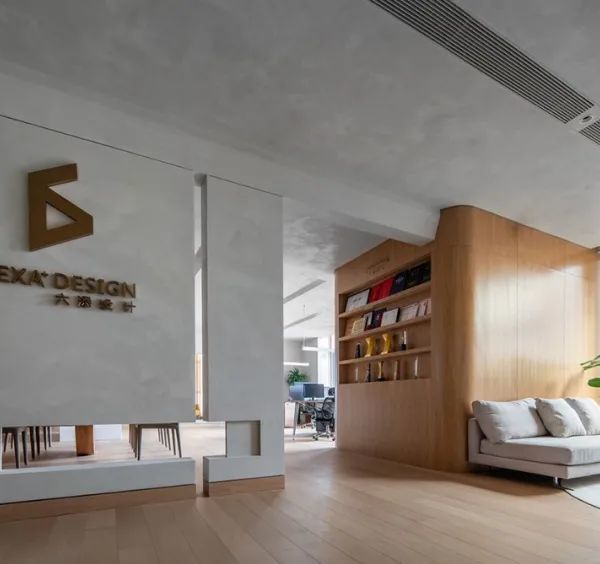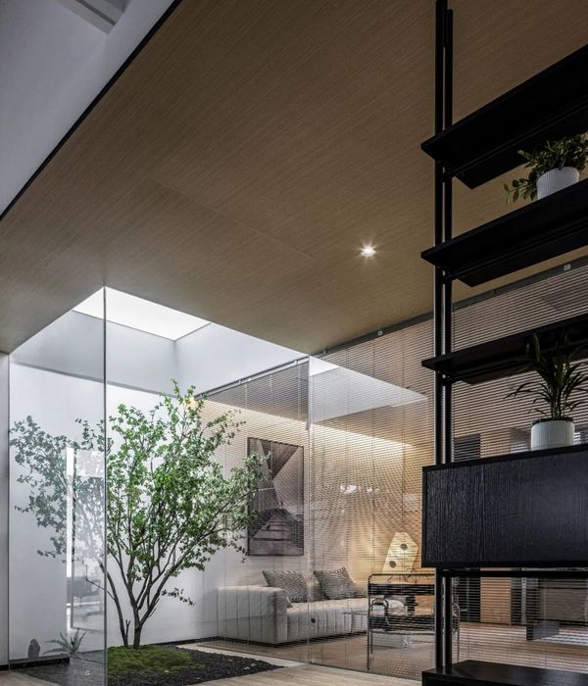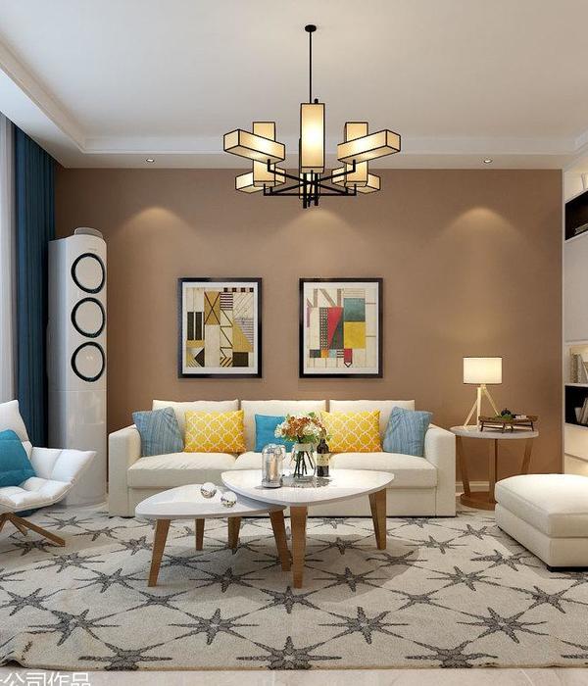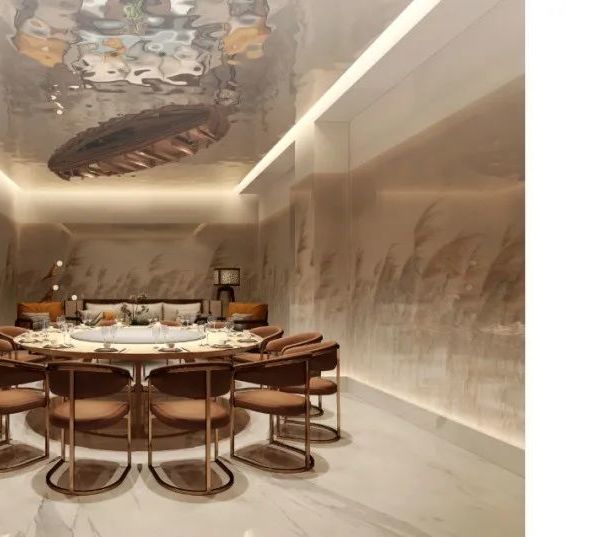Firm: Skidmore, Owings & Merrill (SOM)
Type: Commercial › Office
STATUS: Built
YEAR: 2016
The 350 Mission, state-of-the-art 30-storey office building is located adjacent to San Francisco’s new Transbay Terminal, which upon completion will be the city’s primary intermodal transportation center for buses, commuter rail, and California’s high-speed rail. The design concept challenges the conventional approach to corporate office design, as it offers an exceptional contribution to city life with the creation of a 50-foot-high urban living room at the corner of Freemont and Front Streets. This memorable street-level space is highly engaged with the public realm, reinforcing place-making for the evolving downtown street life. The publicly spirited project redefines the notion of private space, blurring the edges between public and private–erasing typical corporate boundaries associated with this building typology. The design incorporates communal open space and a lobby that includes amphitheater seating and provides views to the street. A dynamic digital media wall encourages pedestrians to actively engage with the urban living room like tenants; for socialization, collaborative work and relaxation. 350 Mission exemplifies a regenerative urban ecology, through a range of sustainability strategies that will cut energy costs by one third, while having achieved LEED® Platinum certification. The project features rainwater harvesting and greywater recycling for non-potable uses. The building’s structure plays a formative role with a highly innovative cantilevered corner; comprised of a flat, extremely thin and long-span superstructure, resulting in a 12% increased spatial volume compared to heights associated with Class-A office buildings. The dramatic cantilever facilitates a highly efficient overall structure with 90 linear feet of glass doors, which provide uninterrupted views and slide open towards the street. Ultimately, 350 Mission’s forward-thinking architectural solution invites the public into the building, while bringing private amenities to the service of the public realm. These integrally designed building systems help to establish a new standard for Class-A office buildings.
Credits:
- Skidmore, Owings & Merrill LLP - Technical Partner - Keith Boswell
- Skidmore, Owings & Merrill LLP - Managing Partner - Gene Schnair
- Skidmore, Owings & Merrill LLP - Technical Architect - Eric Cole
- Skidmore, Owings & Merrill LLP - Senior Structural Engineer - Eric Long
- Skidmore, Owings & Merrill LLP - Technical Architect - Michael Fukutome
- Skidmore, Owings & Merrill LLP - Senior Interior Design Architect - Tamara Dinsmore
- Skidmore, Owings & Merrill LLP - Senior Technical Coordinator - Maurice Hamilton
- Skidmore, Owings & Merrill LLP - Senior Design Architect - Masis Mesropian
- Skidmore, Owings & Merrill LLP - Managing Director - Steven Sobel
- Skidmore, Owings & Merrill LLP - Design Partner - Craig Hartman
- Skidmore, Owings & Merrill LLP - Design Architect - Michael Temple
- Skidmore, Owings & Merrill LLP - Structural Partner - Mark Sarkisian
{{item.text_origin}}

