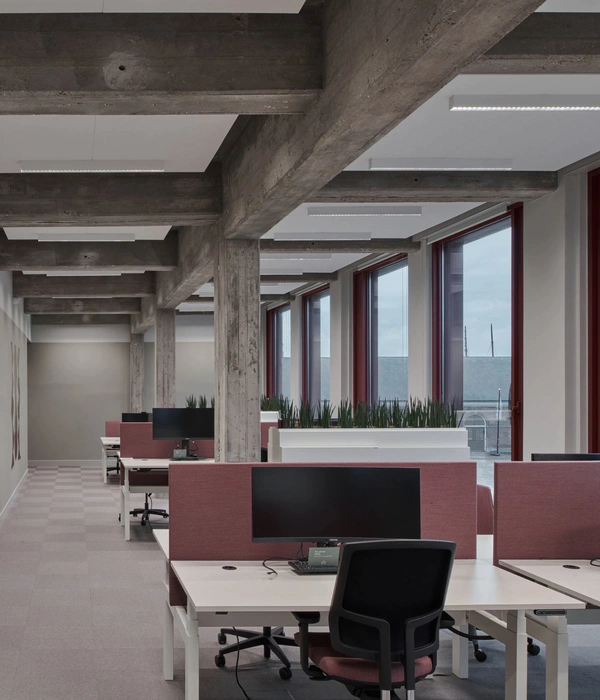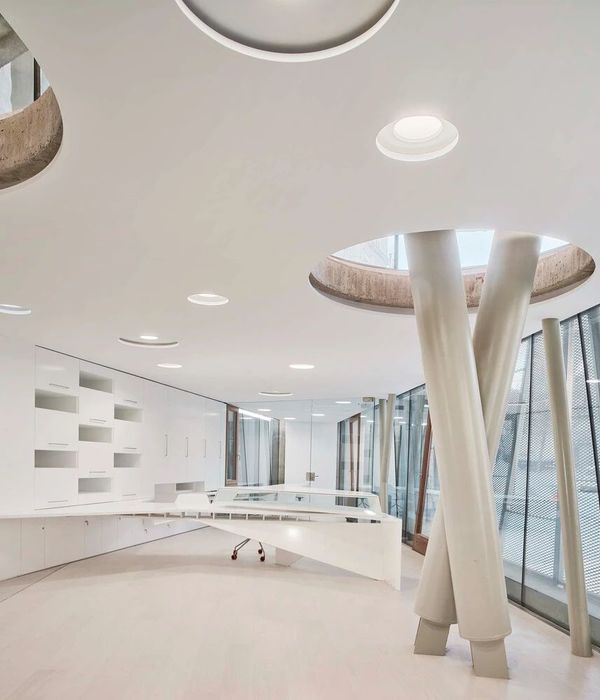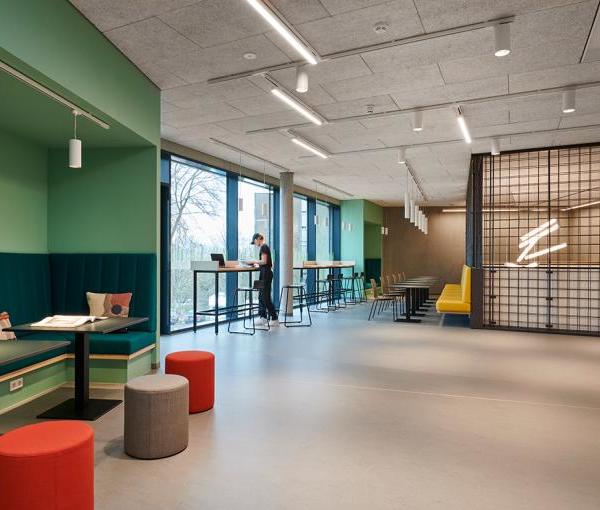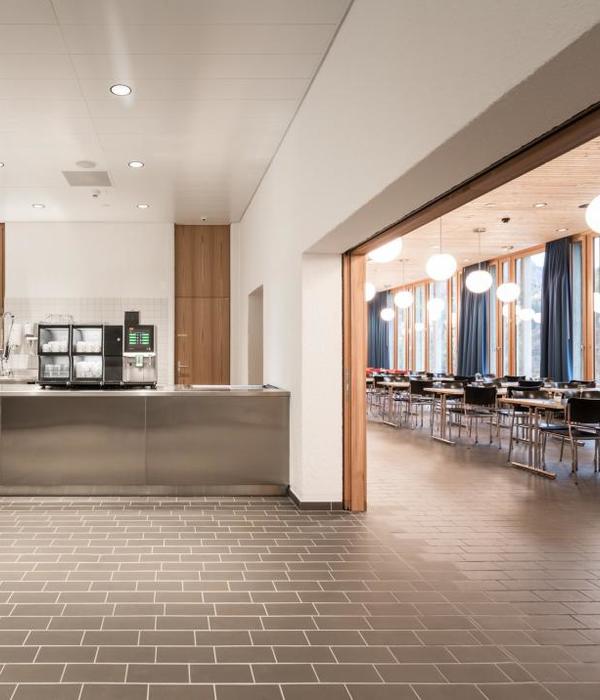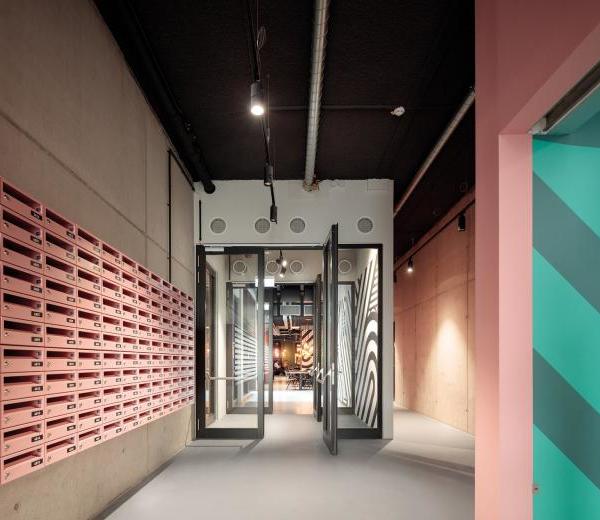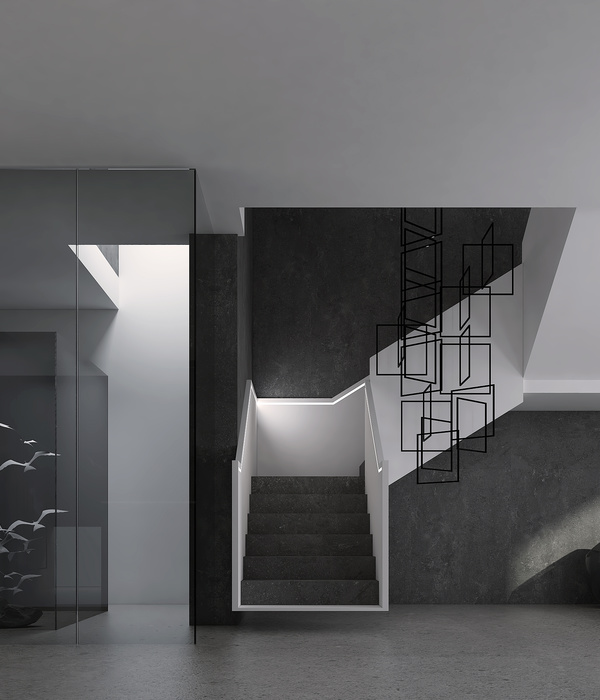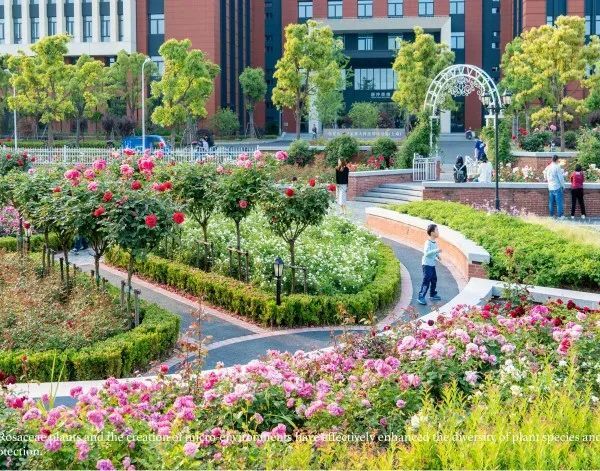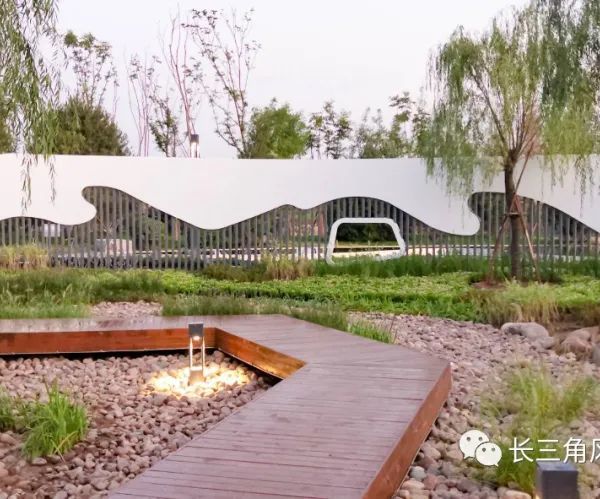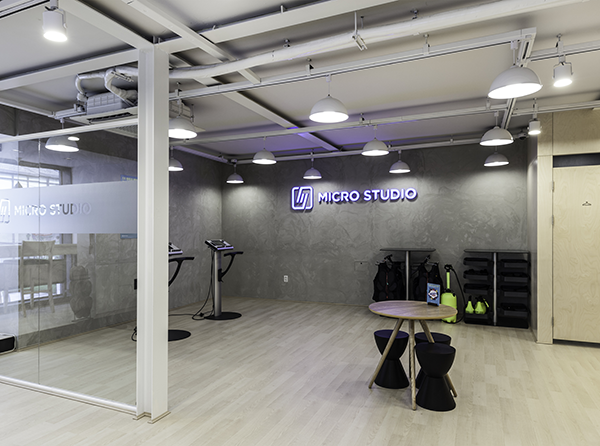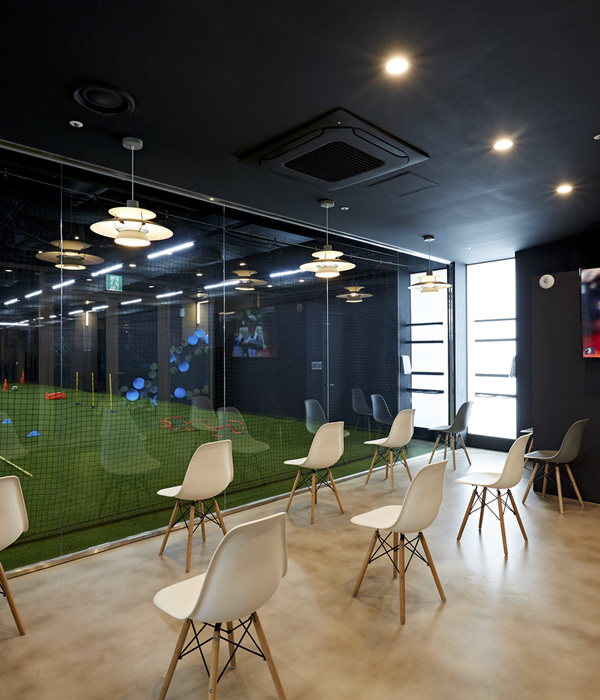Architects:Aether Architects
Area :75 m²
Year :2022
Photographs :DADE Gallery
Lead Architect :Zelin Huang
Client : DADE Gallery
City : Shenzhen
Country : China
The project is located in the OCT Loft, Shenzhen, Guangdong Province. The function is a space for the owners to meet friends, read and write, and also a gallery open to the public. Due to the composite character used: both private space and a public gallery, the renovation of the space mainly consider two factors: the relationship between the space and the owner and the relationship between the space and the exhibition.
Relationship between space and owner. The gallery is on the fourth floor and the outer walls above 1.1 meters on the east side are all glass windows that face a row of lush trees, on the other side of the trees are the high-rise buildings in the city, the trees form a natural layer between the gallery and the buildings. This feeling of being intimately surrounded by trees and the clear sunlight from the east that is deeply projected into the space deeply moved the owner and made her choose this space, so how to preserve this scenery and extend these natural phenomena to the interior is the kernel of the design. Based on the relationship between the human's viewpoint and the height of the tree canopy, the height of the window is adjusted so that people can only see trees through the windows but cannot see the buildings behind it. This slight adjustment gives the space a strong sense of natural surround: it seems that the gallery is located in forest rather than in the city. The 75-square-meter gallery can be seen from the entrance and the end of the line of sight is the window, through window the light penetrates deeply into the space. The design moves the clear and rigid space boundary by moderately curling the wall, thereby driving the change of the depth of light on the inner surface and the flow of the space, then the space becomes a box that absorbs and reproduces natural phenomena. The owner can walk in the space and perceived the natural phenomena she loves, and the space is no longer clear at a glance but has rich layers and scales: subtle changes in ambient colors, subtle shades of light and shadows, or local spaces that expand or contract based on the scale of the body. Ultimately, the natural quality of the juxtaposition of figurative and abstract in space is a response to the owner's desire for nature.
Relationship between space and exhibition. The height of the window is adjusted so that the sunlight that penetrates into the room will not directly shine on the painting. The raised wall also implies the moving line of the exhibition, the rhythm of the arrangement of painting and the consideration of creating a small area where individuals can enjoy the artwork quietly. Where the wall bends is mainly located at the end while the middle area of the wall is relatively flat, so the curled wall will not affect the function of hanging pictures. And the raised boundary also extends the transition distance between each painting and creating more buffers and blank spaces around them, thus highlighting the display of each artwork.
When placing a solid in a space, it will inevitably take up space/void, but when reducing the proportion of void in the place, will it necessarily make the space feel cramped? In this project, the number of walls surrounding the gallery is doubled, but the people present felt light and extended sense of natural vastness. Finally, in this project, the interior is the extension of nature to the inside of the building.
▼项目更多图片
{{item.text_origin}}

