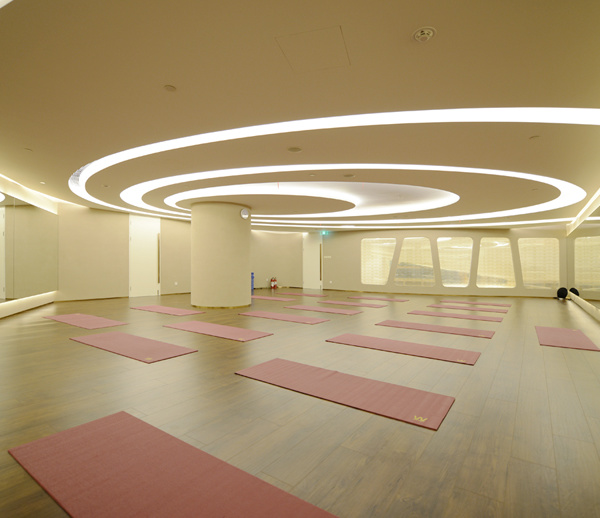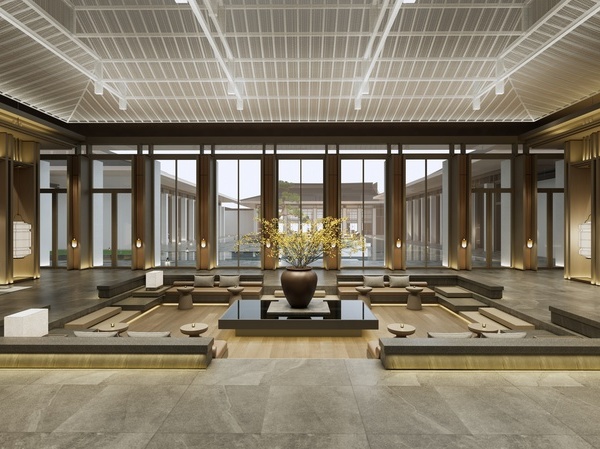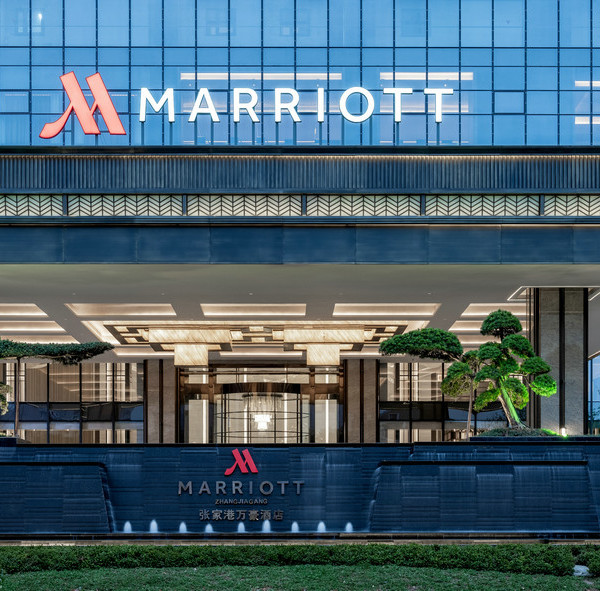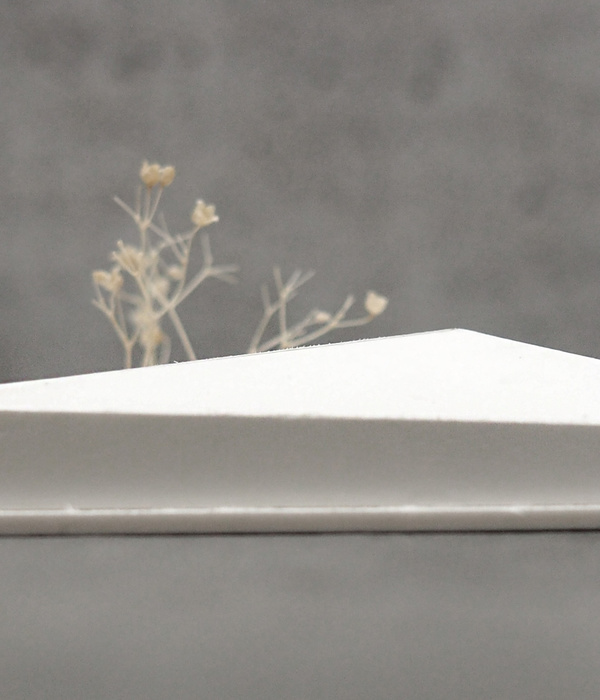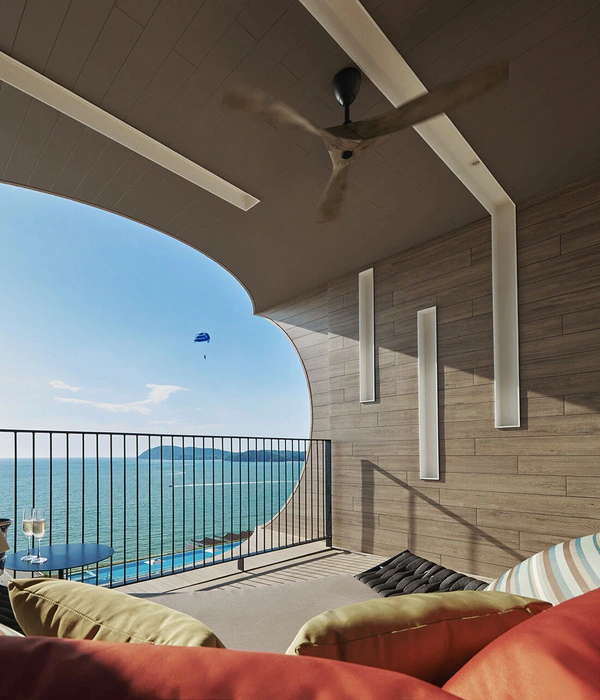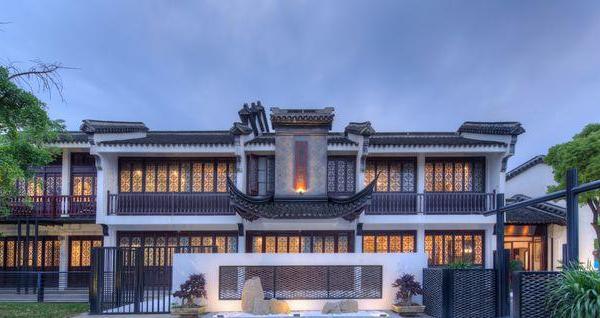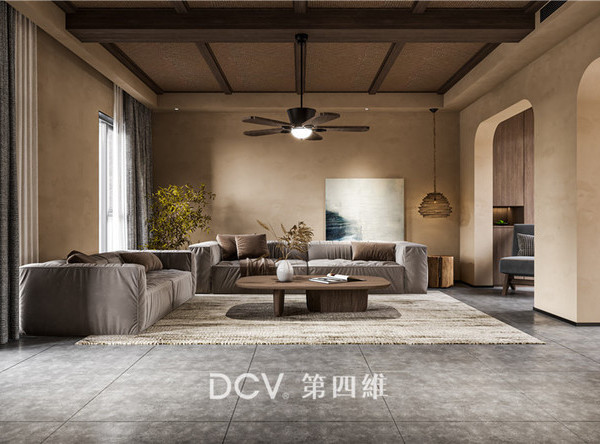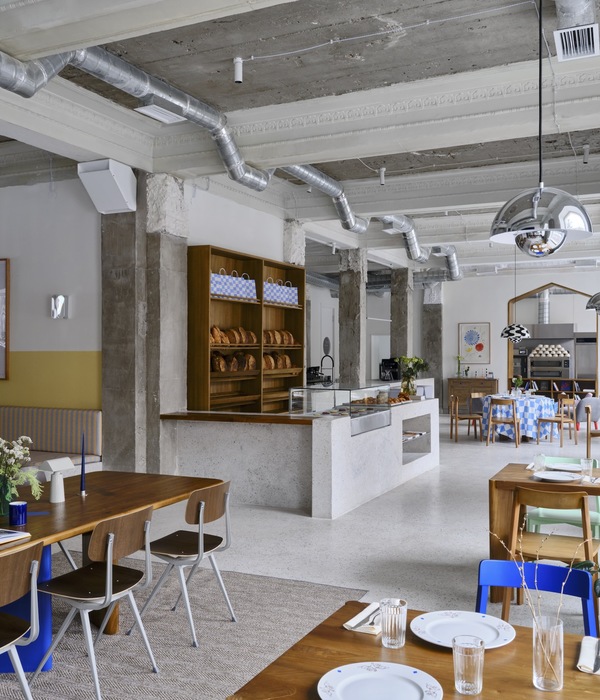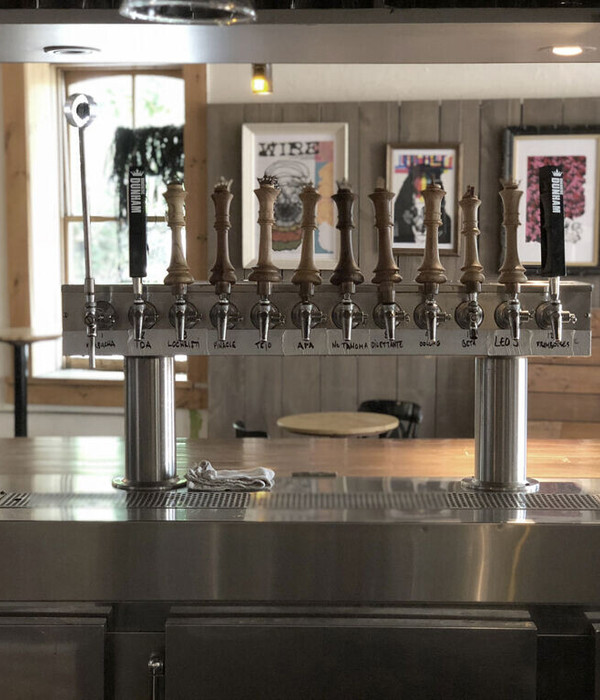"A beautiful merging of architecture, engineering, and landscape to solve a problem and create a visionary place. This project sets a high bar for what landscape architects can do with small spaces and challenging structures. As an adaptive use project, this roof garden pushes boundaries in its design, materials, and plants. Congratulations to both the designer and the client, who had the vision to make this happen. " – 2014 Awards Jury
"建筑设计、工程设计与景观设计的完美融合缔造出这处梦幻般的住宅屋顶花园,这就使得得项目中的各种疑难迎刃而解。”该项目的挑高、悬空式独特檐体设置,有利于景观设计师更为灵活地营造各个小型绿化空间,并与特殊的整体空间结构相互融合。作为一个适应性功能型项目,这一屋顶花园通过设计、植栽及材料应用,巧妙而自然地展现各空间之间的界限。在设计师与客户的通力协作下,这处屋顶绿化空间最终以怡人的姿态呈现。”- 2014年奖项评审团
2014ASLA: Sky Garden By Raymond Jungles, Inc
空中花园位于美国佛罗里达州的迈阿密海滩区中,是一幢经过改造后的办公大楼和新型停车场综合建筑的屋顶空间,它是一处私密性家居型屋顶花园。项目客户希望将原先乏味的混凝土构筑物及相关设施拆除,营建一处充满绿意的天然屋顶花园景观,进而与其私宅以及世界著名建筑设计师的停车场设计获奖作品相映衬。
由于项目场地是屋顶设施,因此难免面临强风、强光以及有限的植栽空间等诸多限制,但同时,这里却也是众多鸟类和传粉昆虫的理想栖息地。
The Sky Garden is a secret residential garden on the roof of a new car park and renovated office building in Miami Beach, Florida. In place of concrete and equipment, the Clients desired a lush, wild garden to complement their personal residence and award-winning car park designed by world famous architects. The site is a harsh environment with high winds, intense sun and limited planting areas, yet it abounds with birds and pollinators.
▼An aerial view of the Sky Garden, the verdant “icing” on top of the iconic car park structure anchoring the westernmost terminus of Lincoln Road Mall.
Photo Credit: Stephen Dunn Photography
空中花园鸟瞰景观,这一标志性的停车场建筑坐落于林肯路购物中心的西端,苍翠的屋顶花园景致为整幢建筑“锦上添花”。
该项目是固有未充分利用屋顶空间成功改造的一个典范。建筑师和景观设计师共同合作,在视觉美感与实际居家需求之间建立一种平衡,为这处集停车场、零售商场、活动空间与顶层公寓于一体的综合建筑建造这一极为特殊的屋顶花园空间。
对于坐落在林肯路西端的这幢获奖停车场建筑设施而言,空中花园绿化屋顶的建造无疑是点睛之笔。该停车场不但是迈阿密海滩区中最为醒目和最为人所熟知的建筑之一,更是因其大胆而前卫的建筑设计而闻名世界。建筑师以倒锥体的设计将顶层公寓悬于建筑屋顶之下,并切割出相应的空间。在停车场75英尺的层高应衬中,顶层公寓所在的位置显得更具优势。公寓设计虽显独特,外观却并不张扬,并以自然景观元素为基础,营造真正具有存在感的住宅景观空间。
空中花园的西面是一处坡度空间,因而被称为“斜坡园”,同时也作为公寓住宅的景观“前庭”。斜坡园的坡度至高点为俯瞰周边城市景致提供了理想的观景视角,站立于此,视角可穿越比斯坎湾眺望整个迈阿密市区。
斜坡园中蜿蜒的结缕草小径为整个空中花园营造出形式多样的景观体验。这里的草种从未刻意修剪或割除,以保持其高高耸起的自然特性。包括铁路藤、五叶地锦和葡萄藤在内的藤蔓植物蔓生于私用电梯设施周边,并悬垂入下方的第七层多功能空间中,让往来于停车场的人们也能感受到空中花园的勃勃生机。景观设计师们还在空中花园中特别设计了相应的透水系统,以减缓坡度空间的水流,进而延长屋顶防水层的使用寿命。
空中花园的东面是一个带有酒吧区、户外就餐区和泳池的环形休闲空间,固命名为“休闲园”,整个空间结构由建筑师设计完成,而泳池则是由景观设计师负责设计。在休闲园中,一系列的开放式硬质景观区是举办大型聚会的理想场所。空中花园的整体设计延续了景观设计团队在该项目建筑底层路面的景观作品“林肯路1111公共广场”的设计风格:白色岩粒地面都是徒手铺砌而成的,并以灰泥涂抹固定,而形状独特的植栽池则由白色鹅卵石砌筑而成。整个屋顶花园的地面铺装、圆形支柱以及坡道的砌筑都以停车场浇筑式混凝土块作为主要材料。混凝土材质与平式缝接设计的应用,令空中花园更为和谐地融于建筑主体之中。
非洲红树皮刺槐的种植为空中花园营造出相应的观景空间尺度,并增添了几分大西洋风情景观氛围。非本土化树植与各种本土植栽组成形式多样的植栽布局,映衬着花园空间的整个结构,植栽土壤层是仅为6英寸的浅土层。斜坡园中种植着各色植物,其中包括:大银叶凤梨、海湾米草、龙舌兰、天人菊、巴西帝国凤梨、墨西哥面包树,以及海滨黄花,整个植栽空间呈现出自然的本土特色低维护景观,充满着生机与活力。
休闲园实质上是始建于1968年后经改造的太阳信托银行大楼的屋顶平台,是适应性再利用、维护性及创新性设计的典范。原先为建筑内相关设备搭建的仓储空间被改造成了醒目的泳池水景和舒适的户外就餐空间,周边错落有致地种植着菜棕和苍翠的藤蔓植物。
总体而言,整个空中花园巧妙地融合了绿化景观设计与硬质景观设计,使二者和谐地点缀着这一由露天停车场与始建于1968年的太阳信托银行大楼联合构成的屋顶绿化空间。
▼Construction view of the top floor of the new car park with the 7th floor multi-use public space below.
Photo Credit: Stephen Dunn Photography
全新顶层停车场及其下方的第七层多功能公共空间的施工改造现场
▼View from the same angle, showing the completed Slope Garden. The average soil depth is six inches. The Client and Architect desired a wild garden. Plants that could thrive in shallow soil depths were selected.
Photo Credit: Stephen Dunn Photography
从相同角度来看,可一览建成后的斜坡园景致。园中平均土层厚度仅为6英寸。客户与设计师都希望赋予这处景观空中以自然生态美感,因而专门精心挑选了适宜在浅土层中生长的植物进行栽植。
▼View from the top of the ipe steps above the renovated bank office building towards the Slope Garden. Native Railroad vine hangs from stainless steel cables acting as a living art piece, producing shifting shadows on the pedra portuguesa pavement.
Photo Credit: Stephen Dunn Photography
从改造后的太阳信托银行大楼屋顶平台重蚁木阶梯处向下方的斜坡园望去,本土铁路藤从不锈钢缆索上悬垂下来,阳光的照射中,其倒影在地面上闪现着,形成了有趣的光影效果,营造出生动的艺术景观氛围。
▼The Slope Garden and south facade of the residence open to the sky.
Photo Credit: Stephen Dunn Photography
斜坡园与顶层公寓的南面外墙共同围合出这处宜人的露天景观空间。
▼View from the covered loggia towards the private elevator tower that takes the Client to his Parking level and down to the ground floor, the 1111 Lincoln Road plaza.
Photo Credit: Stephen Dunn Photography
屋顶遮荫凉廊通往私用电梯入口,电梯载着顶层公寓的住户们直接抵达建筑底层的林肯路1111公共广场。
▼View looking up the inviting pedestrian pathway of the Slope Garden from the covered loggia.
Photo Credit: Stephen Dunn Photography
遮荫凉廊的上方是斜坡园的迎宾步道。
▼View towards South Beach as the sun begins to set in the western sky.
Photo Credit: Stephen Dunn Photography
在空中花园西面的天际处可远眺迈阿密南海滩的日出与日落迷人景致。
▼Planting detail showing the use of native wildflowers and grasses mixed with epiphytes. The hardy red trunk Acacia provides sculptural drama, shade and scale. Zoysia grass is allowed to grow naturally and is left unmowed.
Photo Credit: Stephen Dunn Photography
本土野花与草种间混合种植着各色附生植物,构成这种绿意悠悠的植栽细部空间。耐寒的红杆刺槐高大而荫蔽,赋予这一空间雕塑般的艺术感。未经修剪的结缕草在这里自由地生长着,焕发出自然的魅力。
▼ Before view of the pool area. Previously, this area housed much of the bank building’s equipment.
Photo Credit: Stephen Dunn Photography
改造前的泳池区原貌:原先,这里堆放着许多银行大楼的相应设备。
▼ After view of the pool area. Crooked Sabal palms add movement and drama to the facade. The pool was positioned to provide strategic views to other areas of the Sky Garden. There is a glimpse of the Atlantic Ocean.
Photo Credit: Stephen Dunn Photography
改造后的泳池区。半曲卧于泳池边的菜棕为单调的建筑外墙增添了几分活力与艺术气息。从泳池的视角能够观赏到整个空中花园的美丽景致,还可瞥见远处大西洋的迷人风光。
▼ Southern view of the outdoor dining area. The poured-in-place concrete table was designed by the Architect.
Photo Credit: Stephen Dunn Photography
户外就餐区南面景致。现场浇筑式混凝土餐桌出自建筑师之手,简约中带着些许别样的粗糙质感。
▼ (left)The Sky Garden’s vines seize the foreground of the western views towards downtown Miami from the 7th floor multi-use space. This floor houses parked cars, fashion shoots, community yoga classes, weddings, holiday parties and Art Basel events.
Photo Credit: Stephen Dunn Photography
(左)空中花园西面空间悬垂而下的藤蔓植物将人们的视线从建筑第七层的多功能空间引至迈阿密市中心景致中。这一楼层拥有停车场空间、时装摄影棚、团体瑜伽练习场所、婚礼举办场所、假日聚会空间、巴塞尔艺术活动空间等等,集各式功能空间于一体。
(right )Vigorous flowering vines mask the Sky Garden’s private elevator tower. “Swiss cheese” Monstera deliciosa and Alcantarea imperialis add texture and color.
Photo Credit: Stephen Dunn Photography
(右)空中花园私用电梯掩匿于长势旺盛的花藤后面,龟背竹和帝王凤梨的种植为这一角落增添了景观活力与色彩。
▼ With very shallow soil levels, the Landscape Architect chose vines and plantings that would withstand the harsh winds and direct sunlight. Many of these plants grow naturally on the sand dunes, including Railroad vine and Indian blanket flower.
Photo Credit: Stephen Dunn Photography
应用浅层土种植,景观设计师选用的都是一些耐风、耐晒的藤蔓与植栽,以适应相应的屋顶环境,其中铁路藤与天人菊等许多植物都直接种植于沙堆中,易于养护。
The Sky Garden is a model for traditionally underutilized rooftop space. The Architect and Landscape Architect created a balance of aesthetic vision and practical residential needs for this unprecedented home built on the roof of a structure that is part Parking garage, part retail, part event space and part penthouse.
The Sky Garden is a crowning touch to an award-winning car park at the western terminus of Lincoln Road. The structure is recognized around the world for its bold architecture, and is one of the most visible and recognized buildings in the City of Miami Beach. The Architect hung the house underneath the top slab, cut into the volume. With the garage height of seventy-five feet, the penthouse’s siting is optimized. The residence, although exceptionally designed, is meant to be unpretentious, deferring to the landscape for a true sense of identity.
The west side is the Sky Garden is called the Slope Garden, which acts as the “front yard” of the residence. The high point of the Slope Garden provides an ideal vantage point for views across Biscayne Bay towards the Downtown Miami skyline.
The Slope Garden’s winding Zoysia grass path creates a variety of experiential moments within the landscape. The grass is left unmowed, to allow for its natural mounding characteristics. Vines, including Railroad Vine, Virginia Creeper, and Grape extend up the private elevator tower into the sky, and hang down onto the 7th floor multi-use space below, giving Parking patrons clues to the Sky Garden’s existence. The Landscape Architect specified a custom Hydrote
更多请至:
{{item.text_origin}}

