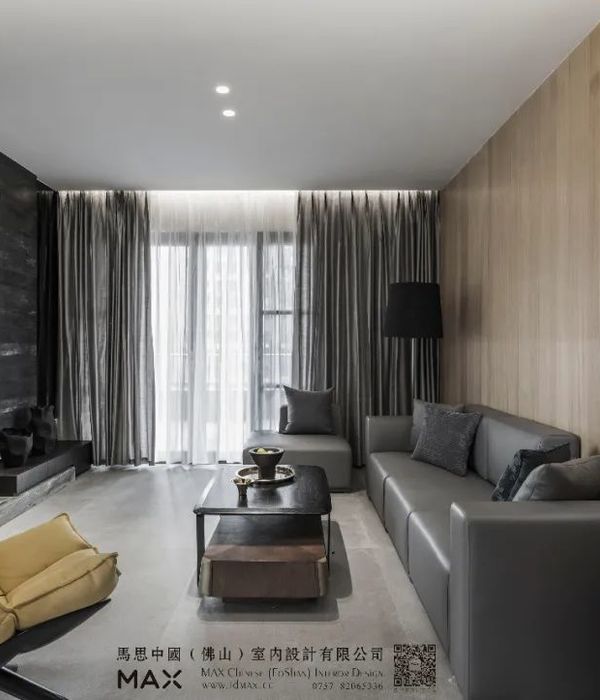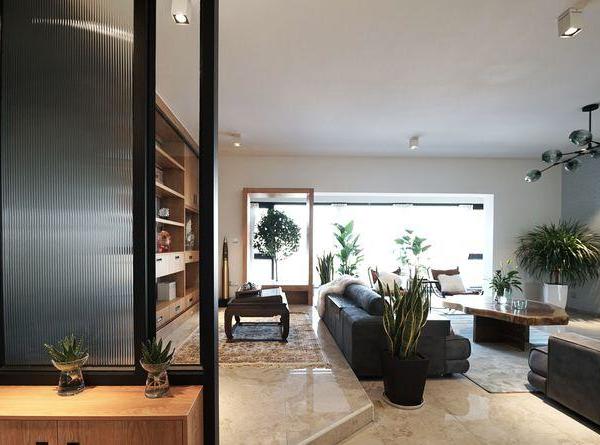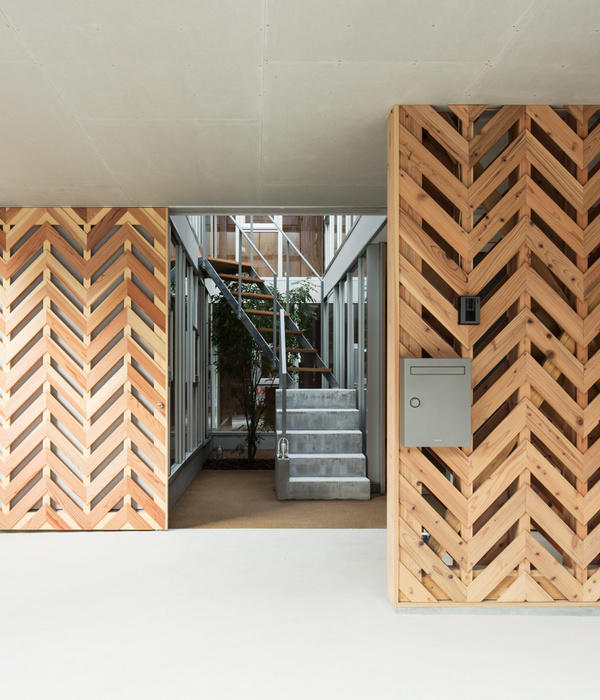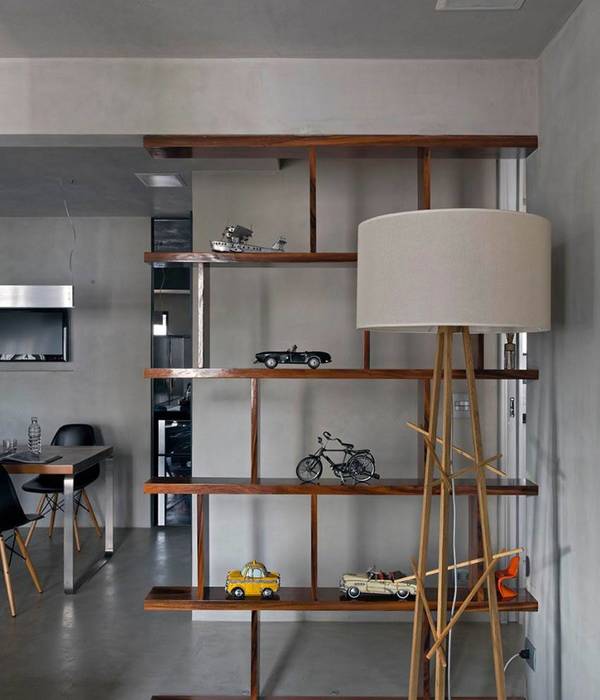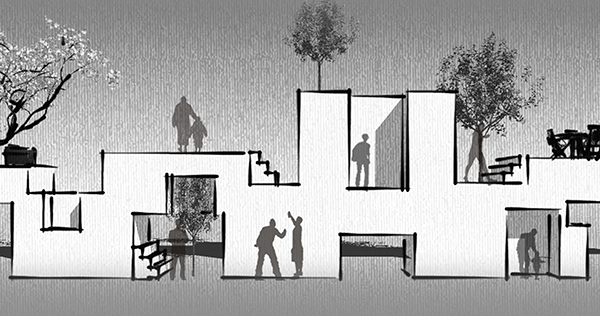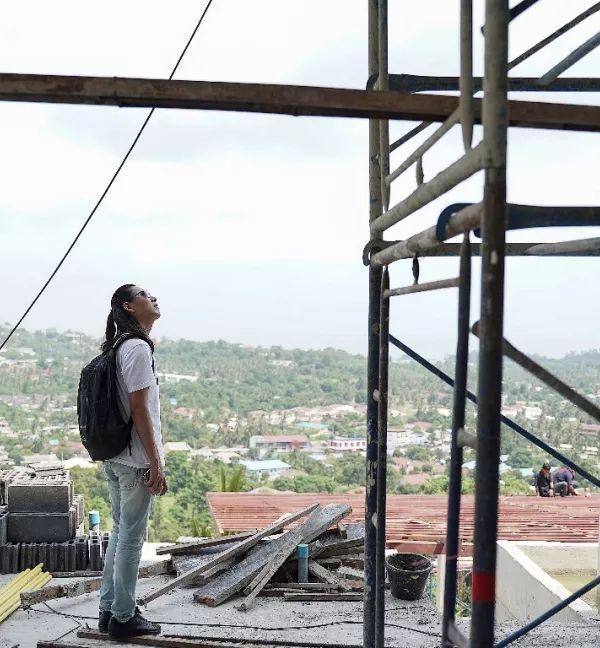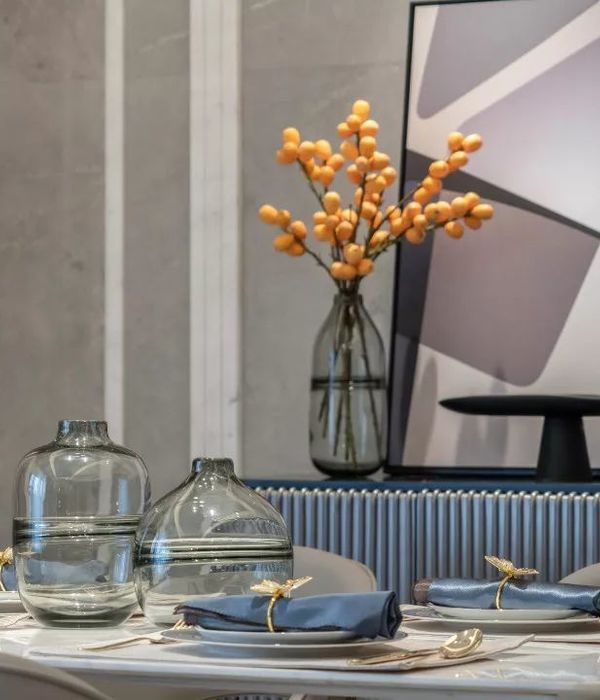Zanini Porta house is located in the Magadino Plain, an evocative territorial area between the cities of Bellinzona and Locarno. The Plain is delimited by mountain profiles, in which anthropic presences intertwine with natural ones, giving shape to various land uses: from agricultural areas to industrial ones, from leisure areas with particular naturalistic qualities to residential areas. The house falls into this category and is part of the peri-urban fabric that characterizes the valley.
The shape and position of the new building relate to the large landscape scale: the house expression emphasizes the horizontality of the Magadino Plain on which it "rests": a large plinth, slightly raised from the ground, indicates the linearity of the landscape, also evoked by the string course slab that contains the ground floor.
At the same time, developing on the whole map, in compliance with the PR indices, the house appropriates it, composing itself of a succession of living spaces and accessories that seek continuous spatial relationships with the “horizontal” context of the landscape; thus avoiding external spaces and guaranteeing a continuous and qualitative internal-external relationship.
The materials that characterize the house, in the architectural expression of the facade, are faithful to the elaborate architectural concept and to the place where it is inserted. The plinth and string course curbs, as well as the crowning of the flat roof, are made of concrete. The façade is in cast in place concrete as well using a specific framework; its expression relates with the ticinese tradition and with the industrial and handcrafted character of the Magadino Plain.
{{item.text_origin}}

