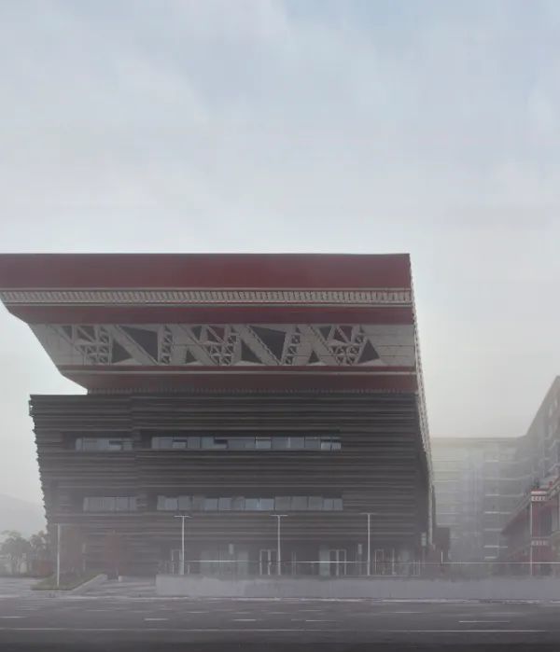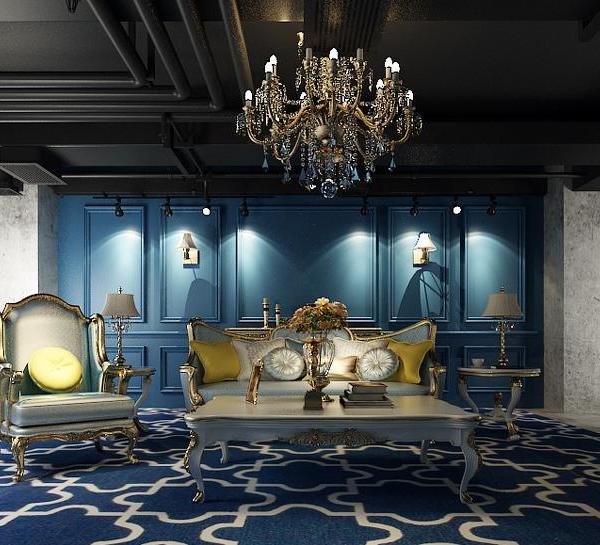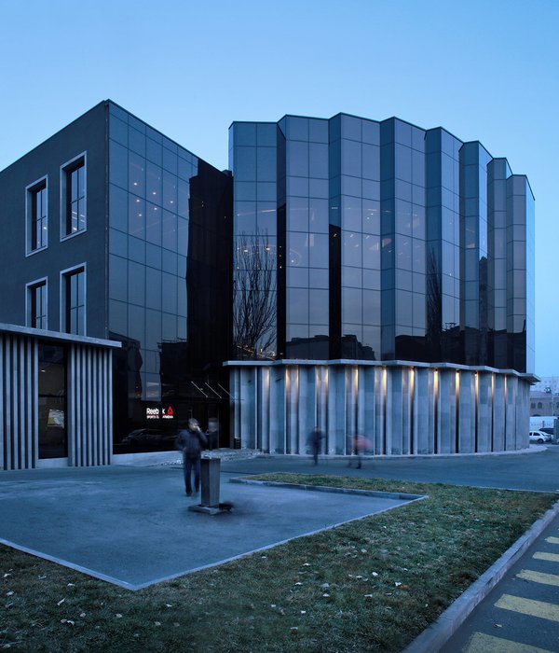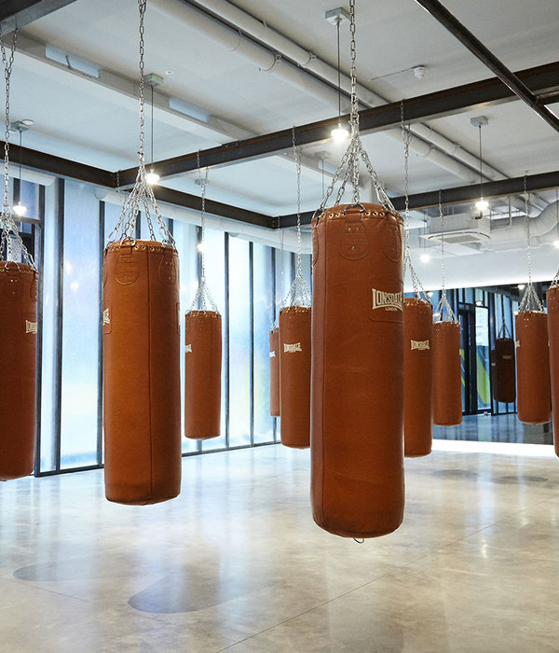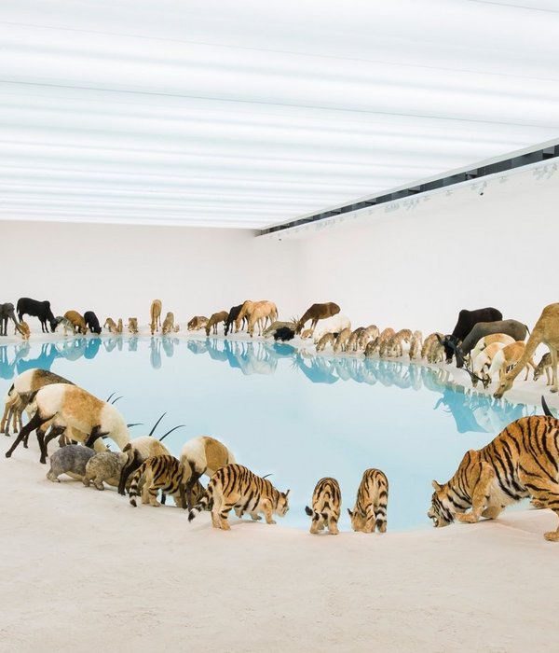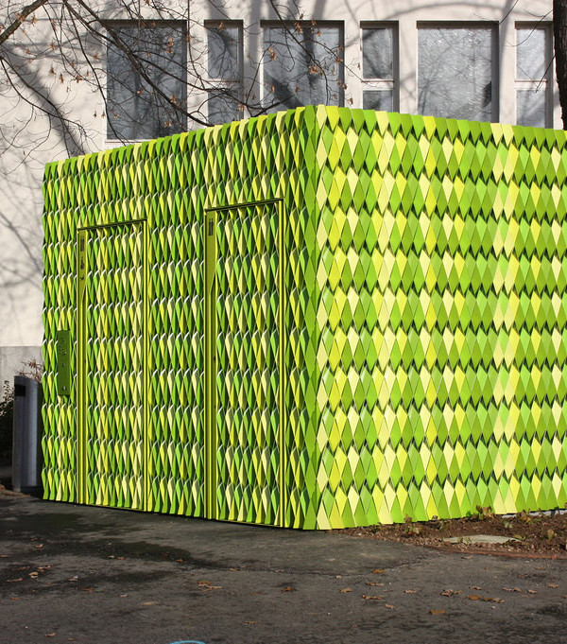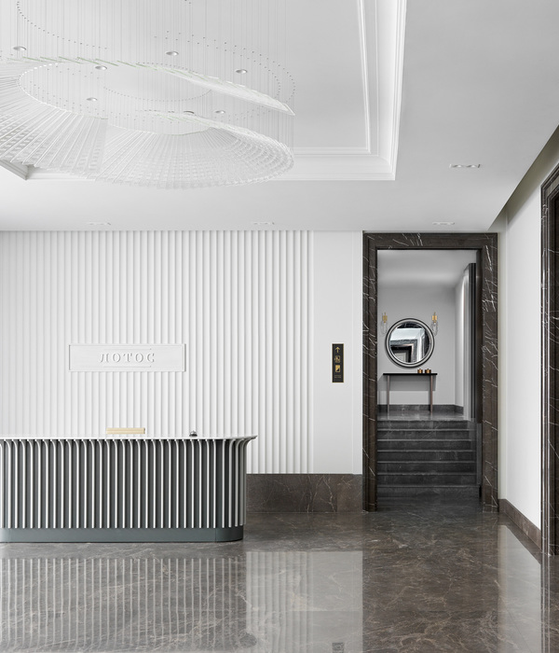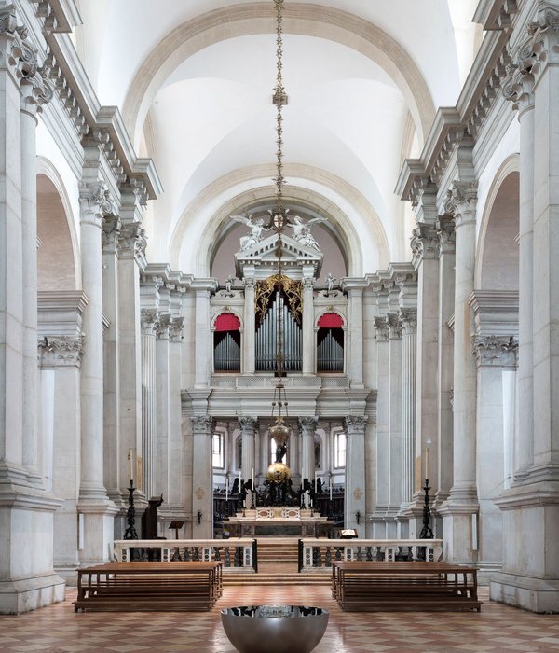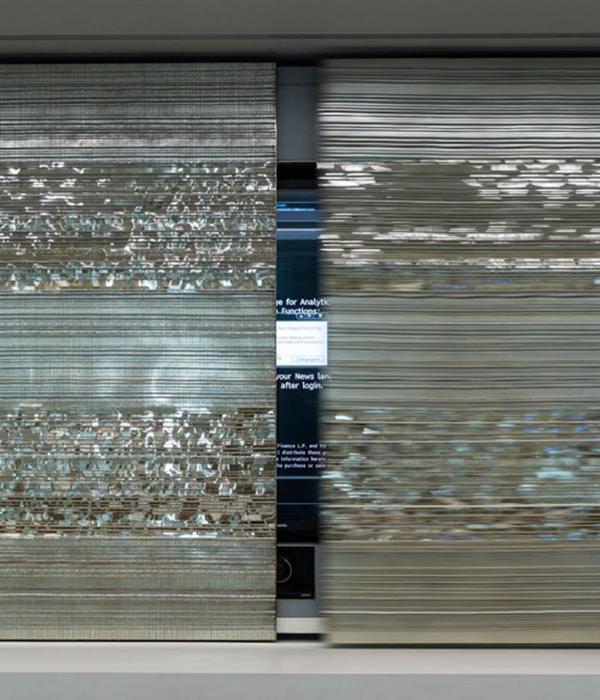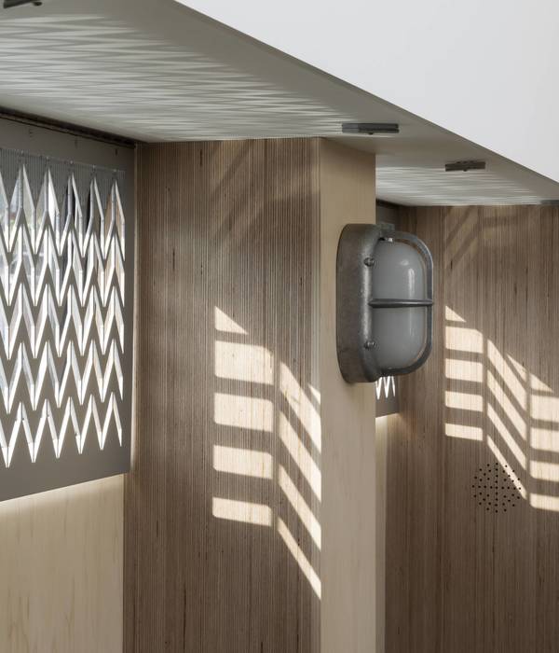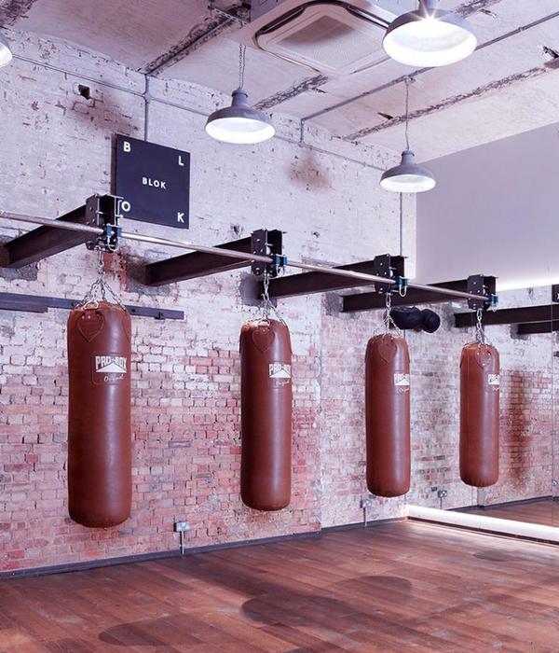Architects:Kengo Kuma and Associates
Area :8500 m²
Year :2018
Photographs :Hufton+Crow
Manufacturers : HAVER & BOECKER, Sika, Techrete, Innovation Glass, Kilkenny Limestone, ShadboltHAVER & BOECKER
Consultants :C-MIST, James F Stephen Architects
Optimised Environments (OPEN) Quantity Surveyor :CBA
Delivery Architect : PiM.studio Architects
Executive Architect : James F Stephen Architects
Structural/Maritime And Civil Engineer : Arup Mechanical
Electrical, Fire And Acoustic Engineer : Arup Façade Engineering
Wayfinding And Signage : Cartlidge Levene
Designer : Kengo Kuma & Associates, PiM.studio Architects
Principal Designer Advisor : C-MIST
Water Feature Specialist : Fountains Direct
Partners In Charge : Kengo Kuma, Yuki Ikeguchi, Teppei Fujiwara
Project Architect : Maurizio Mucciola
Structural Engineer : Arup
Maritime Engineer : Arup
Civil Engineer : Arup
City : Dundee
Country : United Kingdom
Located along the waterfront in the city of Dundee in the northern part of Scotland, this museum is a branch of the Victoria & Albert Museum in London.
In addition to exhibits of artwork in the V&A collection, contemporary Scottish art and product design from the area are on display, making it a facility that is expected to become a new cultural centre in Scotland.
The site faces the River Tay, and the architecture proposes a new integrated way to achieve harmony with the environment. The façade has a variety of shadows and changes created with multiple horizontal layers of precast concrete as a way to express the beautiful cliffs of Scotland with architecture.
A large horizontal “hole” was provided in the centre of the building. This “hole” represents an attempt to connect Union Street which runs through the centre of Dundee with the beautiful natural scenery of the River Tay. This feature was adopted in order to create a 21st century type cultural facility that is an integral part of the environment and community which replaces 20th century type art museums that were cut off from the environment.
The foyer was designed as a large void that is covered with locally available wood that has a soft texture with the intention that it be used as a “Living Room” capable of revitalizing the community by providing a venue where various concerts and performances are held.
▼项目更多图片
{{item.text_origin}}

