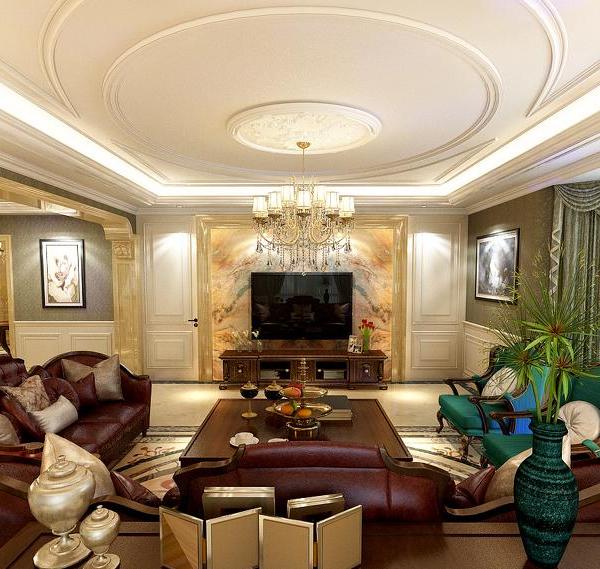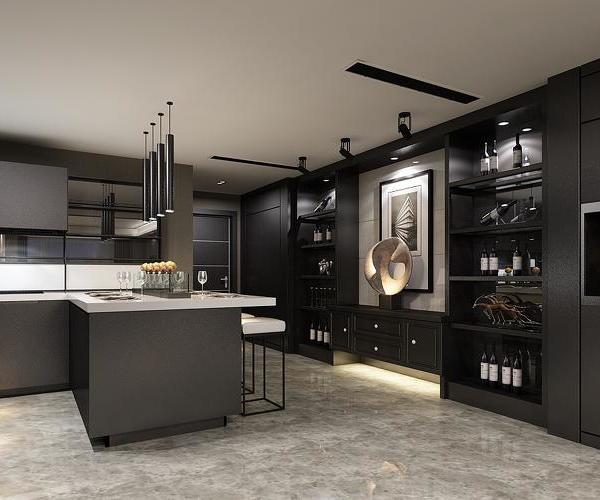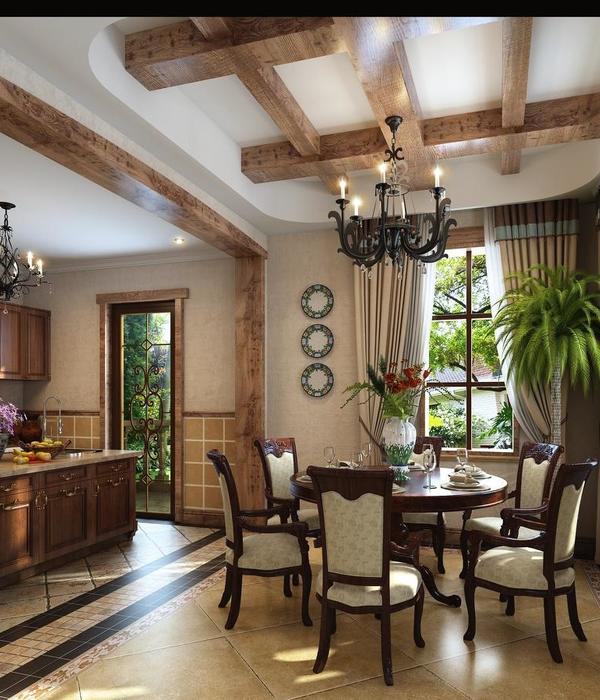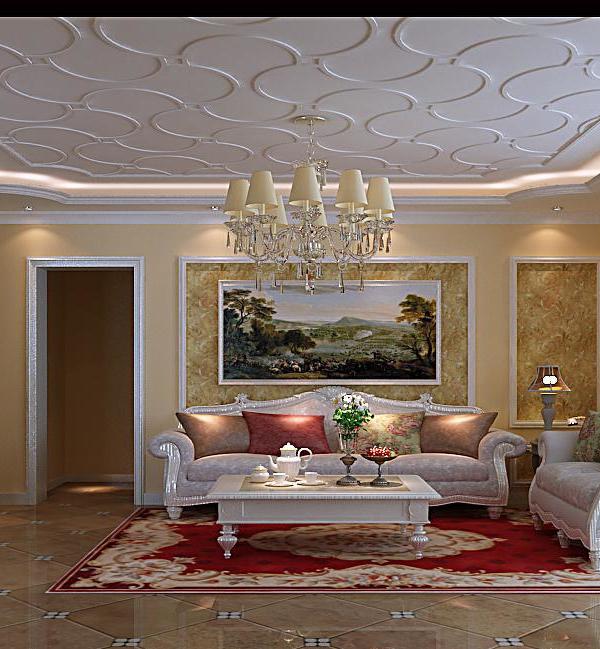Work Home Play Home is our own life and work home in the center of Rotterdam: a colourful and playful interior that is designed to add colour and charm to the daily life of adults and children. The main goal of the design is to create an environment that can handle all sorts of use, at the same time, without giving up character in favor of performance. Simultaneously, we wanted to create a joyful and colourful house with a personal character.
Each floor has its own function. Living and cooking on the ground floor next to the garden. Sleeping on the first floor, the dark heart of the house. And working and a guestroom on the light top floor loft, under the rooftop terrace. A characteristic blue staircase with triangular windows adds a spatial experience to the three-story house.
Character and multifunctionality. The house is part of a newly built ensemble of townhouses around a communal garden in the centre of Rotterdam. All houses are based on a standard Dutch floorplan that we optimised for multiple uses: living, working, playing, and having guests. We are a Dutch-Greek family which needs space for the family to visit us, which is usually hard to find in the standard floorplans. The aim of the interior design was to give this new build a similar outspoken character as usually found in renovation projects. The typical layout is upgraded with sliding doors and an open loft-style top floor, enhancing the spatial quality of the house. The standard stairs are transformed into a vertical sculpture. The textured materialization and bold colour scheme add character and warmth to the interior based on sharp divisions between materials and geometric shapes.
The garden is treated as the main asset of the house and the ground floor is designed for a view into this garden. Warm orange and pink tones in the living room complement the green of the garden and the blue scoria brick terrace. One wall cabinet organizes the living room and kitchen. The blue and orange terrazzo tiles and bright pink sliding doors tie the blue kitchen back to the orange living room. The dedicated space for plants in the bar at the kitchen window and on top of the cabinets pulls the green of the garden even further into the house.
The blue staircase links all the rooms of the house together and provides sneak peeks into each floor through triangular windows. The stairs are manifested in a bold sculptural gesture, with a dramatic effect on the first floor landing, the dark heart of the house. In the bedroom, cabinets and curtains add vivid but relaxing surfaces that enhance the peaceful character of the space. The top floor is an open loft space, with a small bathroom and pantry, making it ideal for multiple uses, such as having guests, working, playing music, or a game room.
The house is part of an ensemble with small individual gardens that connect to a central shared garden. It is located in the center of Rotterdam, as a quiet green oasis in a characteristic old neighborhood.
Colour and Material. By using characteristic materials and outspoken colours and textures, a fresh, stimulating environment is created. Colours are used based on orientation, functional atmosphere, and spatial effect. Ashwood, caramelized bamboo, orange, blue, purple and red Valchromat, blue and orange terrazzo, white granite, pastel-hued tiles, and coloured walls and curtains come together in contrast colour blocks that define spaces within the bigger whole.
Different functional zones are treated in different colours and materials. The living space is based on a blue and orange scheme, complementing the green of the garden. The sleeping floor is darker, where purple and dark blue gives the space a calming effect. The top floor is fresh and open, with a bright blue landing. The project is innovative in the way that it provides a new perspective of what a typical Dutch rowhouse – the most common typology in the country – can look like once you redefine its function in relation to atmosphere provide by colours and textures. The main goal of the project is to show another approach and a way of creating a new home with charm and style usually associated with an old house. In this project, we innovated by focusing primarily on the use of an array of different colours. Colour turned into a powerful design tool that led to material and finishes choices and the colour blocking strategy informed spatial design decisions, enriching our practice with a new approach to creating space.
{{item.text_origin}}












