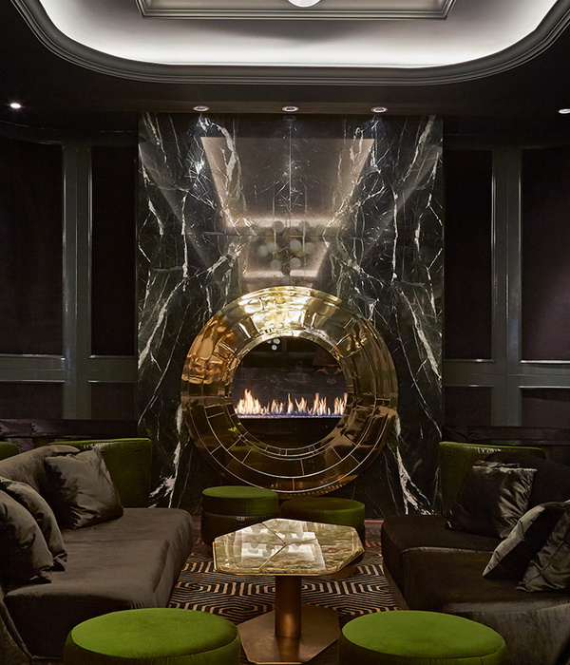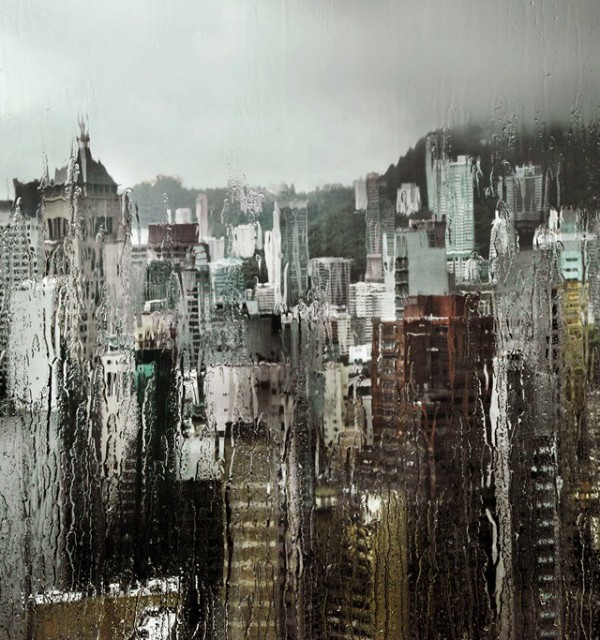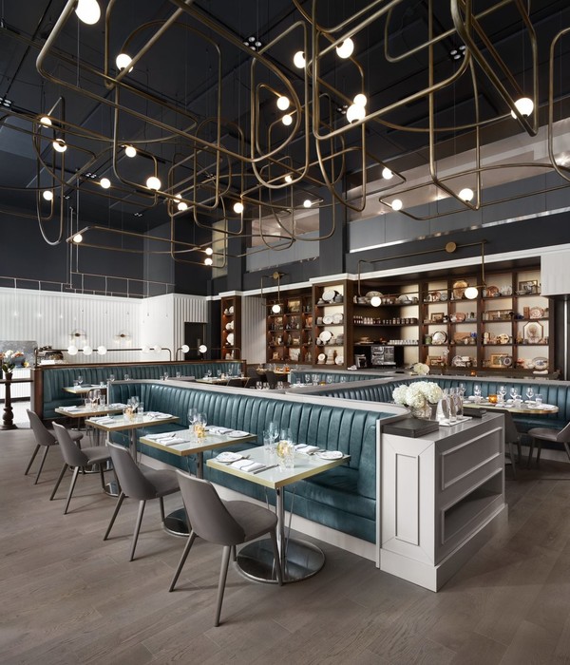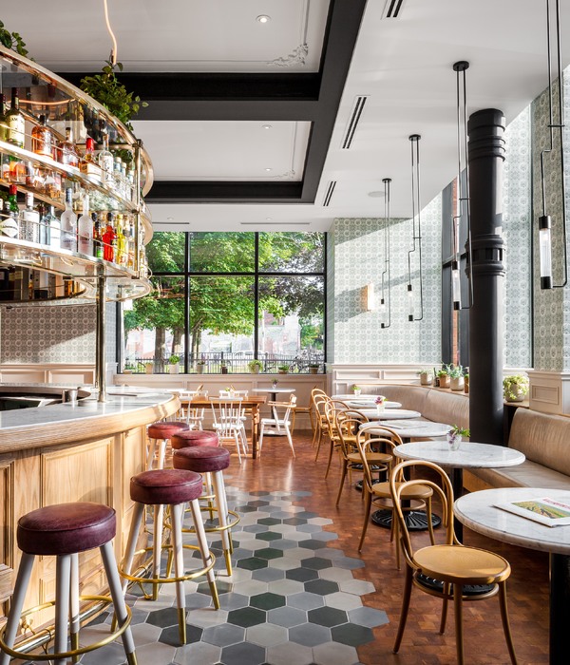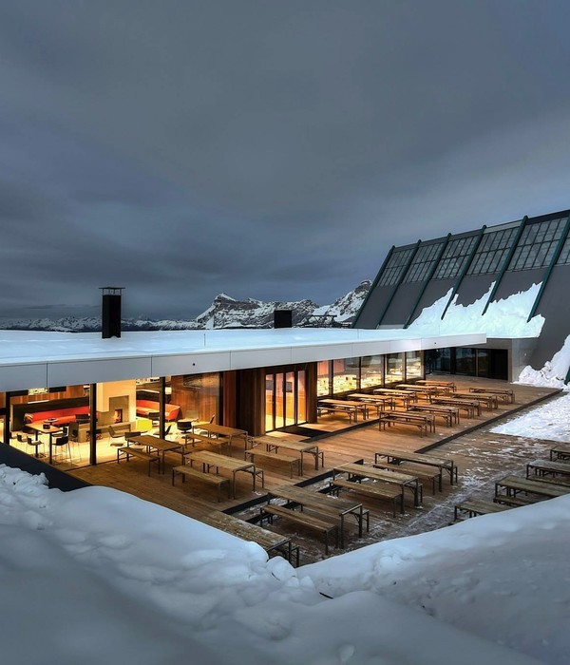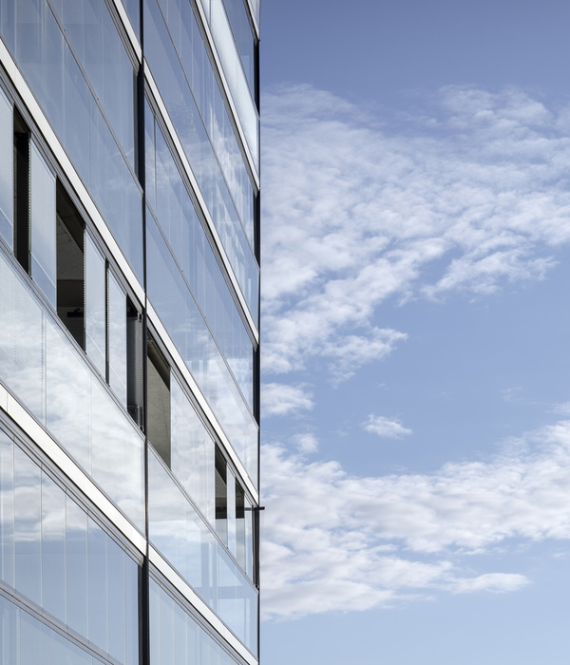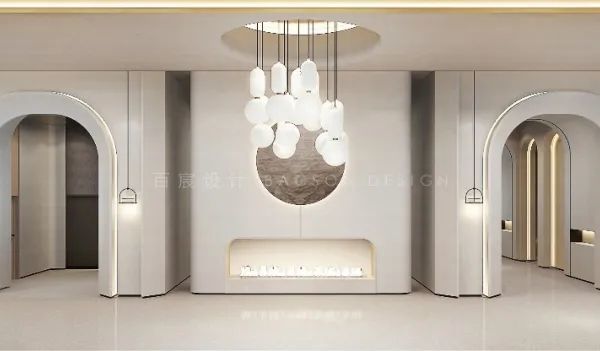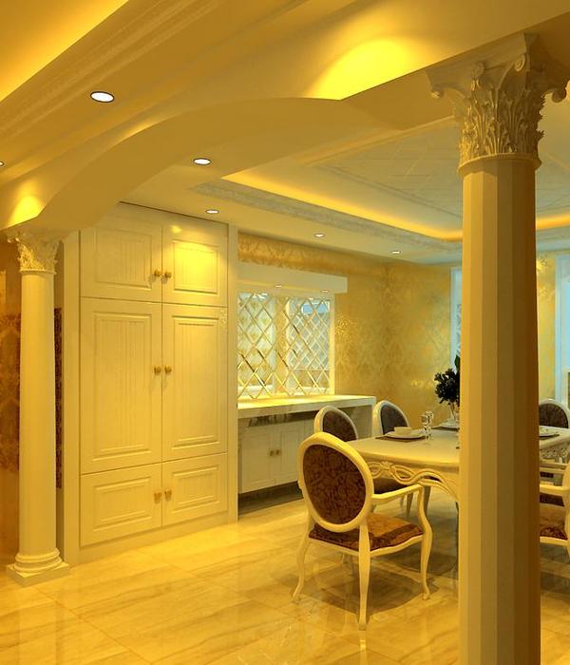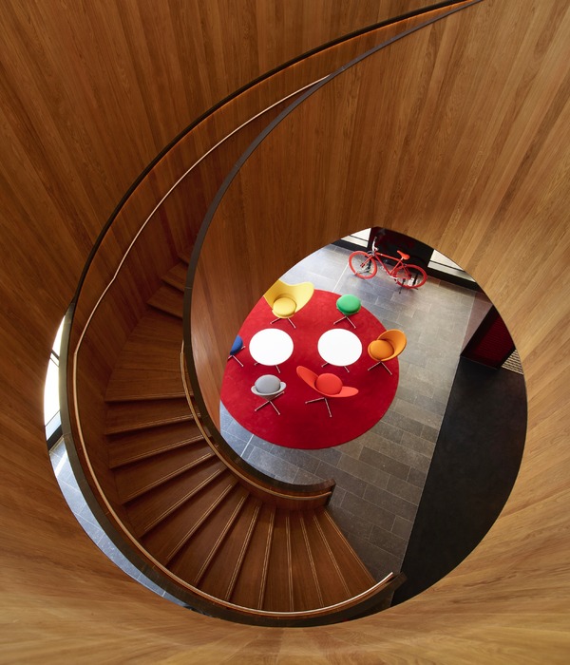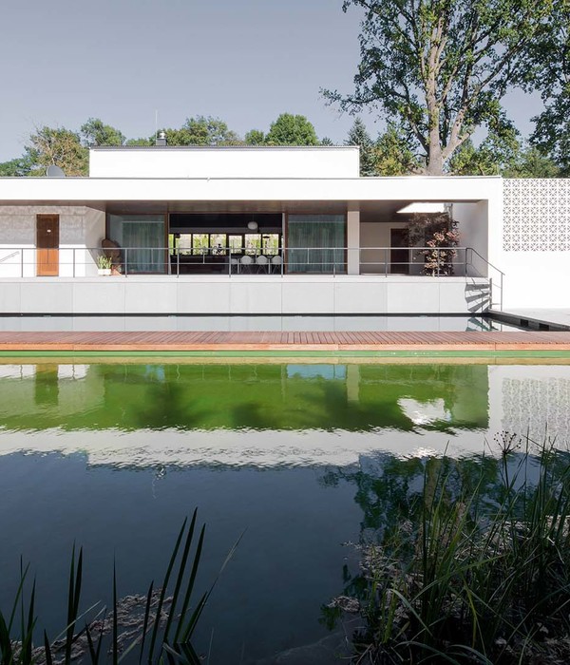Harbin international trade building
设计方:马可平建筑师事务所
位置:黑龙江 哈尔滨
分类:商业建筑
内容:
设计方案
项目规模:267,000平方米
图片:10张
这栋楼位于哈尔滨, 是个人口稠密的城市。马可平建筑师事务所负责设计整个国贸大厦,包括四个塔楼、一个酒店和三个住宅小区, 算是地标性建筑了,这个地段位置也很好。
哈尔滨历来以严寒而多变的天气而闻名。 夏季的平均气温为23度,然而冬天能下降到零下40度, 气温波动非常大。为了能应对当地的气候条件, 设计团队找到了合理方案,整体的结构可以减少能源消耗,也可保温。大楼的玻璃采用先进技术,反光和颜色的处理很到位,外部采用很多LED灯,十分醒目。项目正在施工,计划于2016年完工。
译者: Odette
façade design, building architectural renovationsite area: 2,14 ha BUA 267,000 sqm Structure Engineers: Masaki Structure (Kenta Masaki) located in the densely populated chinese city of harbin, studio marco piva has designed the district s national trade building . comprising four unified towers, a hotel and three residential blocks, the cloistered development stands as a beacon for the area, a landmark that highlights the region s growing status and reputation.
harbin is known for its harsh and fluctuating weather patterns with average summer highs of 23 C and temperatures that fall below -40 C in winter months. responding to these climatic conditions, the design team considered how the proposed structure could reduce energy consumption and retain heat incorporating advanced technologies within the façade s glazing. the building s textured elevations present a rhythmical pattern that produce various scenographic reflections of light and color. the distinctive and bold façades are further emphasized through LED lighting strips integrated within the scheme.construction is set to get underway, with completion of the project scheduled for 2016.
哈尔滨的国贸大厦外观图
哈尔滨的国贸大厦图解
{{item.text_origin}}

