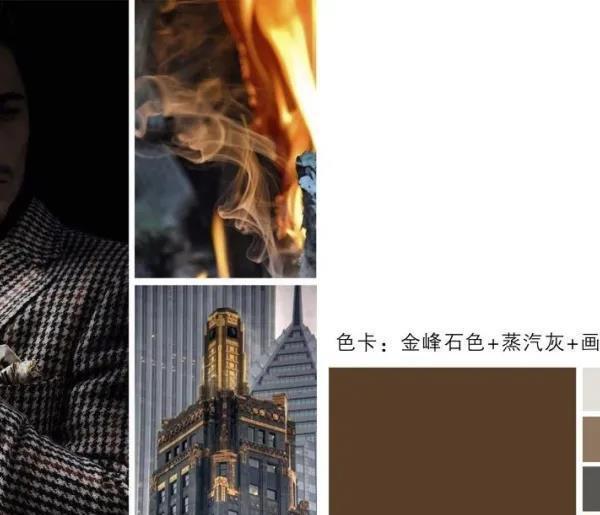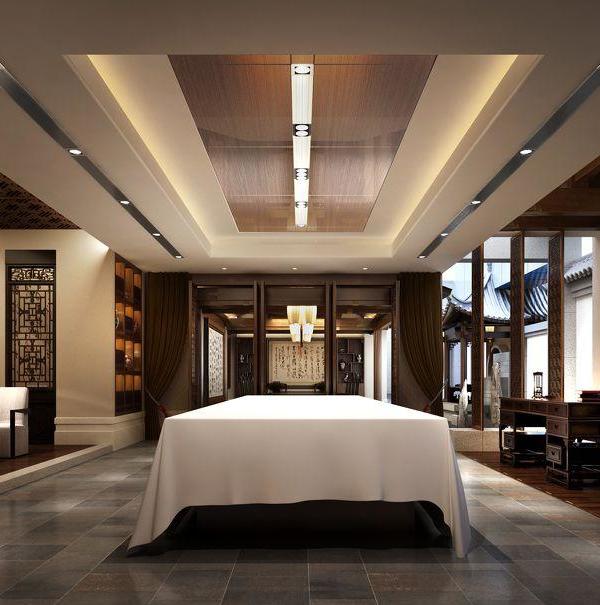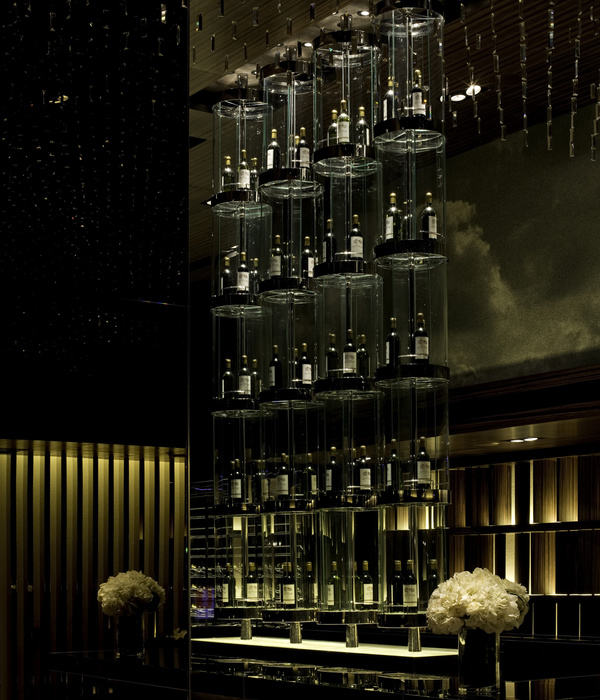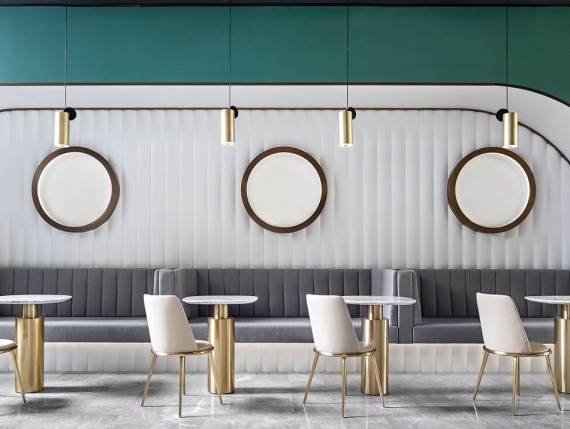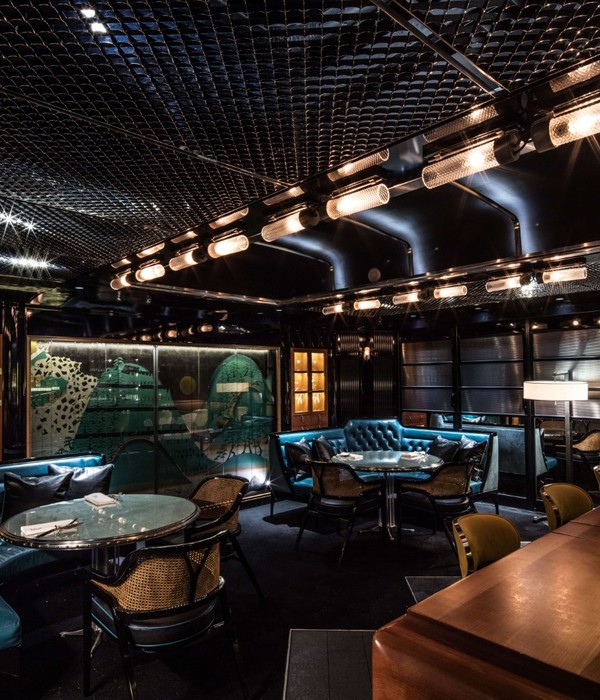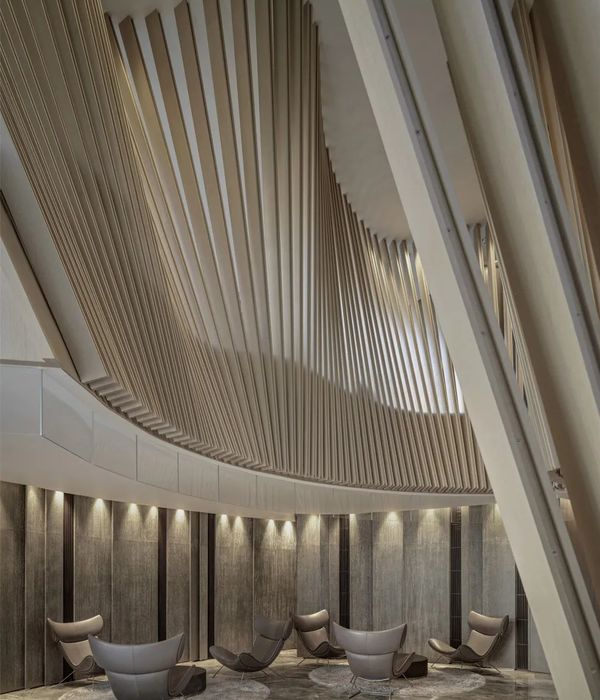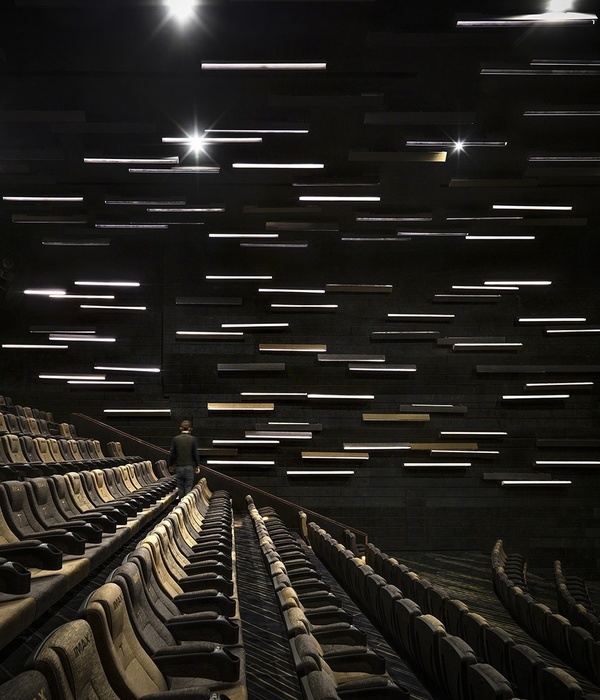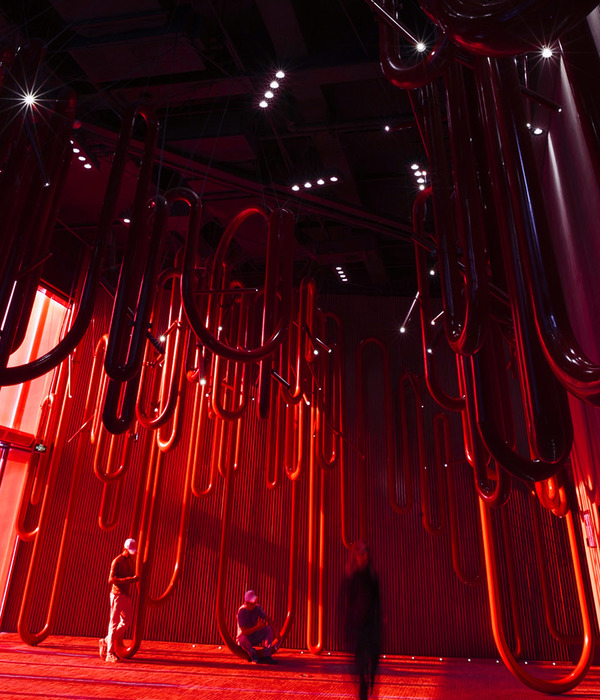当代生活,经由数字化传播,颇显透明。人人都生活在显微镜下,被默默注视,被细细打量。鸡毛蒜皮、高山大海、爱与疼痛,无处不在宣泄,无处不在吞吐。但,心底的秘密始终还在那里。它们并未减少,反而不断积聚、涌动,像潜藏的溪水,渴望某些平静的时刻,缓缓流淌。
Modern life, digital and transparent, puts everyone under constant observation. Every triviality, vast emotions, love, and pain, all find expression and consumption. Yet, the secrets within persist, waiting for tranquil moments to gently unfold, much like hidden streams.
▼项目概览,overall of the project ©样本空间摄影
ONE CORNER,正以其温暖、开放、充盈的姿态,迎接每一位都市来客。这里舒展宽广,包容并蓄,是倾听秘密的角落,是暂停喧嚣的温床。疲惫疗愈后,再出发时,孤独也许依旧,但阴霾消散,悠然从容。
ONE CORNER welcomes every urban visitor with its warm, open, and embracing demeanor. It’s expansive, accommodating, a corner to confide secrets, a haven amidst the chaos. After healing fatigue, even though solitude may linger, the clouds disperse, leaving a serene and composed departure.
▼项目街景,street view of the project ©样本空间摄影
01 模糊 01 Blurry boundaries
大面积的外摆区域,配合折叠推拉窗,延展一楼的空间范围。几何结构丰富的花箱与桌椅,有条不紊的位列其间,大气舒展。花色大理石随性跳脱,顽皮地嵌于门头一侧,使形式与材质有效过渡。视线深入,规整错落的内部展陈,漫入眼内。
The large outdoor area by the entrance, with foldable sliding windows, expands the ground floor space. Neatly arranged flower beds and furniture create a spacious, grand atmosphere. Playful floral marble on the storefront effectively transitions form and material. Inside, the orderly display invites exploration.
▼外摆区域,outdoor area by the entrance ©样本空间摄影
悬浮楼梯分割层次,使客区、门头、过道有机结合,形成生动的整体。抬头仰望,双层14米的层高,由结构间的缝隙,倾泻下来,给予深邃又立体的空间感受。至此,水平方向的“内外连通”,与垂直方向的“双层纵深”,彼此共振,多维度模糊了观感的边界。
The floating staircase integrates customer area, storefront, and aisle seamlessly. Looking up, the double 14-meter height creates a profound spatial experience. Horizontal “inside-outside connection” and vertical “double-layer depth” resonate, blurring visual boundaries.
▼悬浮楼梯,the floating staircase ©样本空间摄影
▼室内咖啡区,interior cafe area ©样本空间摄影
自门口拾级而上,共有三次楼梯转折。目之所及,丰富的材料适配,铺展开来。铁锈色吊柱的粗犷,毛坯水泥的朴素,拉丝不锈钢的光亮,三者合围,最后经过桦木海洋板的温暖调和,某种年轻锐利、细腻包容的空间气息,开始荡漾。漫步其中,丰厚的层次感,始终将你吸引。
From the entrance, three stair turns lead upwards. The richness of materials unfolds before your eyes—rough rust-colored pillars, raw concrete, and polished stainless steel—all enclosing a space that exudes a youthful sharpness and delicate warmth, harmonized by birch ocean board. Strolling through, the abundant layers continuously captivate your attention.
▼楼梯细部,the floating staircase detail ©样本空间摄影
形式在变化中统一,材质在碰撞间呼应。几何排列,黑灰交叠,空间自由行,边界模糊去。
In changing forms, unity emerges; materials echo amidst collision. Geometric arrangements, black and gray interplay, free flow in space, blurring boundaries away.
▼整体空间,the overall space ©样本空间摄影
02 焦点 02 focal point
来到二楼,台阶折返向天花,层次错综迷离。围绕楼梯景观,四周用餐区有序分布,座位独立且舒适。区别于一楼空间的先锋感,二楼通过大面积复古漆面,与散落各处的杜邦纸隔断,营造了西餐区独特的空间氛围:疏离、开阔、自然宜人。
On the second floor, steps curve toward the ceiling, creating a complex layout. Dining areas encircle the staircase, offering orderly and cozy seating. Unlike the avant-garde first floor, the second floor uses retro lacquered surfaces and scattered DuPont paper partitions, crafting a distinct atmosphere: distant, spacious, and naturally pleasant for the Western dining area.
▼由楼梯进入二楼,entering the first floor through staircase ©样本空间摄影
▼二楼就餐区,dining area on the first floor ©样本空间摄影
▼复古漆面和杜邦纸隔断,retro lacquered surfaces and scattered DuPont paper partitions ©样本空间摄影
揉搓过的杜邦纸,纹路自然褶皱,复古异常。穿插排布后,不仅妥善完成了隔断功能,也巧妙成为了视线尽头的亮眼装饰。黑白两色的VI设计,简洁而富有力量,在卡座休闲拍照时,既是素雅背景,亦成为品牌露出的传播要素。
The crumpled DuPont paper features natural creases, adding a vintage touch. Interwoven as partitions, they not only serve their function but also serve as eye-catching decorations at the sight’s end. The black and white VI design, simple yet powerful, acts as an elegant backdrop for casual photos at the booth while being an essential brand element.
▼杜邦纸隔断的卡座,DuPont paper partitions at the booth ©样本空间摄影
棱角分明的装饰灯具,以其明亮的质感,在此也扮演了氛围营造者。搭配色系协调的卡座桌椅,经杜邦纸掩映,自成结构统一的独立区域。空间层次的连贯持续,便体现在这些细致入微的元素组合间。
The sharply angular decorative light fixtures play the role of ambiance creators with their bright textures. Paired with coordinated booth seating and tables, they form independent areas with unified structures, concealed by DuPont paper. The consistent coherence of spatial levels is evident in the meticulous combination of these elements.
▼棱角分明的装饰灯具,the sharply angular decorative light ©样本空间摄影
03 温情 03 Warm and tender
在“个人即社会”的当下,我们希望在此处重新拾起温情,某种可以消化片刻冷漠的温情。由此,空间中的很多细节,处处都在考量着人与人淡漠又亲切的连接感。大量可供“一人食”的餐位设置,松散的座椅排布,看似粗粝却在细部蕴藏柔情的软装配置,每一处实用主义的功能满足,都伴随着设计语言的本质回归:即,让那些以期在这里获得暂时抚慰的受众,可以无拘无束的休憩放松。
In today’s ‘individual within society,’ we aim to revive warmth—a remedy for fleeting aloofness. Every detail in this space considers fostering distant yet intimate human connections. Abundant dining spots for solo diners, loosely arranged seating, seemingly rough yet intricately detailed soft furnishing, and every functional aspect grounded in practicality all signify a return to the essence of design language. It aims to provide a sense of temporary solace, allowing visitors to relax freely without constraints.
▼可供“一人食”的餐位设置,dining spots for solo diners ©样本空间摄影
▼可以放松的“一人食”的餐位,solo dining spot to chill ©样本空间摄影
闪烁的匆匆剪影,与严谨的体块结构,彼此交融。一动一静,勾勒出场地与人的互动关系:人们聚散流动,使空间焕发生机。故此,秘密得以在此处悄悄宣泄。疏离不疏远,自我且自在。
The fleeting silhouettes flicker amid the structured elements, intertwining with precision. In this interplay between movement and stillness, it outlines the interaction between space and people: the ebb and flow of individuals bring vitality to the area. Therefore, secrets quietly find release here. Detached, not distant; self-contained and serene.
▼人们聚散流动,使空间焕发生机,the ebb and flow of individuals bring vitality to the area ©样本空间摄影
04 写在后面 04 Ending
宁波镇海,历史悠久的“海天雄镇”,如今工业园区密布。相较于市中心的鳞次栉比,这里略显粗犷,却也炽热鲜活。杂乱斑驳的城市界面,正在酝酿着新的变化。有幸参与到旧场域的风貌更新里,进入城市肌理的有机交替中,于我们而言,是难能可贵的机会,亦是不小的挑战。
Ningbo’s Zhenhai,once a historic ‘Mighty Town by the Sea,’ is now scattered with industrial parks. Unlike the organized city center, it feels raw yet lively. Amidst the urban chaos, change is brewing. Being part of revitalizing the old charm here is a rare chance and a big challenge for us.
▼邻街的界面,the facade facing the street ©样本空间摄影
我们尝试赋予ONE CORNER锐利之感,让其打破场域周围昏昏欲睡的平衡,发出自己独有的美学认知。同时,诉诸包容与旷达,使其在锋芒之中也能散发温暖光泽,最终成为一处凝结着彼此连接感的共鸣之地。
We aim to give ONE CORNER a sharp edge, disrupting the sleepy balance, expressing its unique aesthetics. We also want it to exude warmth within its sharpness, becoming a place where connections resonate.
▼大理石台面,marble finishes ©样本空间摄影
▼家具细部,furniture detail ©样本空间摄影
▼空间轴测,space axonometric ©样本空间摄影
▼剖透视,perspective section ©样本空间摄影
Name:ONE CORNER Location:Ningbo, China Area:650m²+200㎡(outside) Date:Nov.2023 Design Team:常涛 | 别厦 | 谢君盟 Product Design:BCPdesign Graphic Design: ResauceDesign Customization: 成都祥丽装饰工程有限公司 Lighting :四川石安智电照明 & QUZU(全舟照明) Photographer : SAMPLE SPACE Article: 别厦
{{item.text_origin}}


