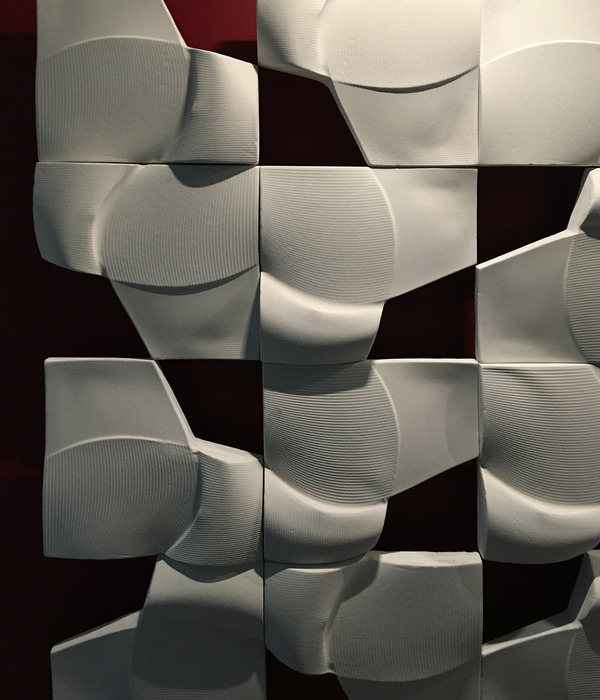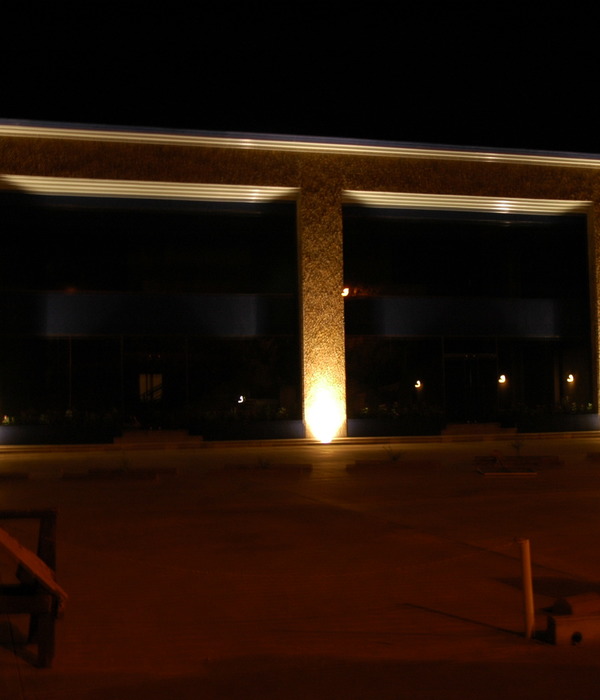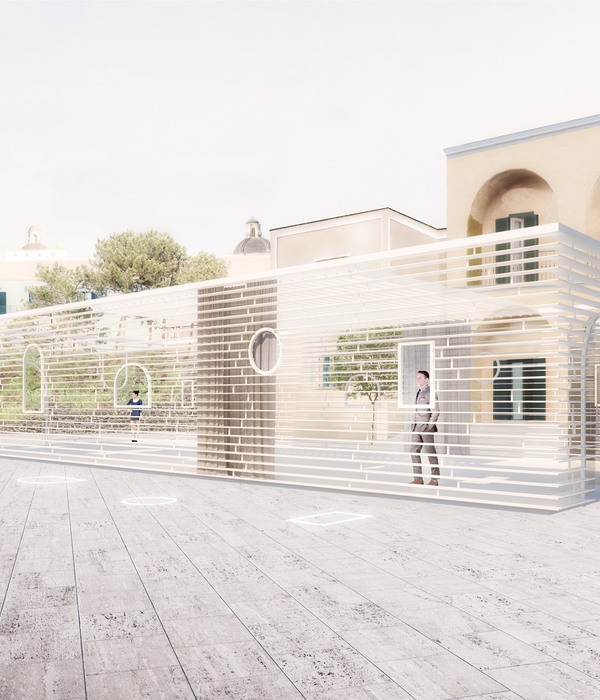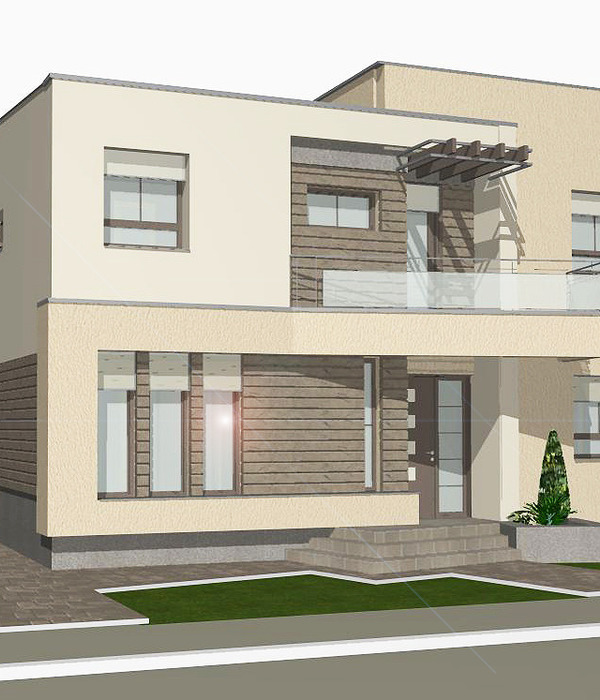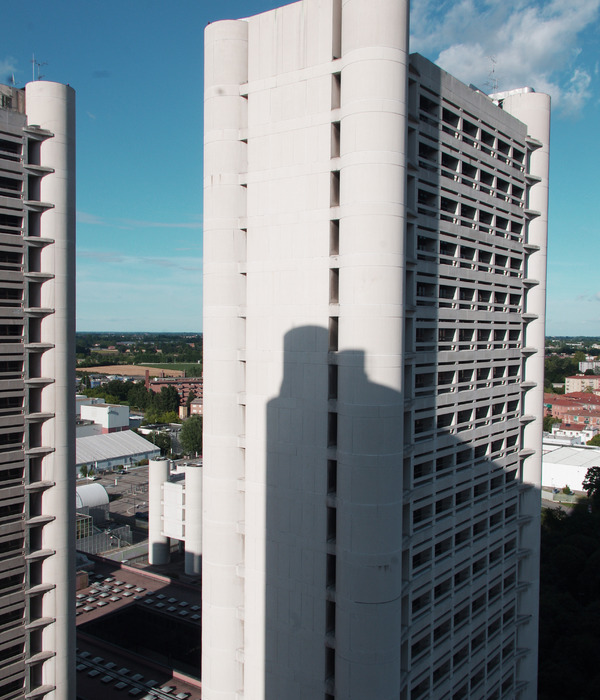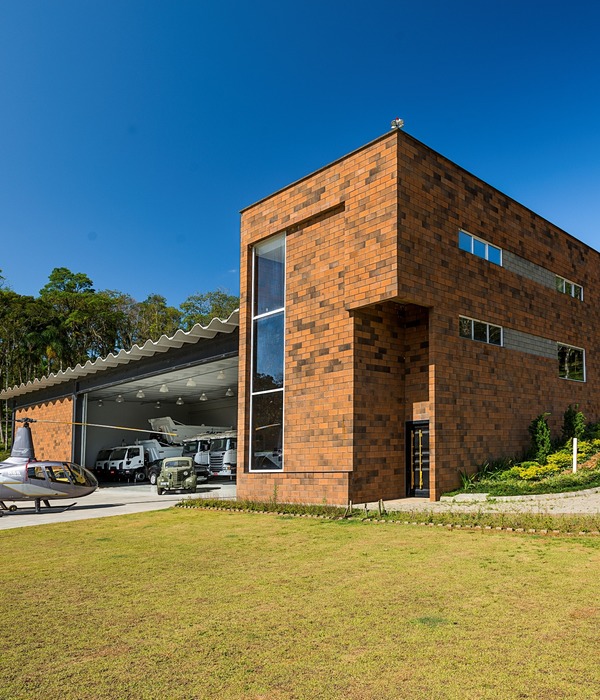这是一个为四个家庭共十四人的别墅的重建计划。多年来业主一家拥有一栋该地区的别墅,在此收获了丰富的体验。别墅位于一片由栗树、冷杉和山茱萸等组成的广袤森林中,看不到任何邻近房屋。夏天,他们在谷底的小溪里冰镇西瓜;秋天,他们到森林里摘栗子。房主一家以格物致知为乐趣。每年暑假,所有家庭成员都会来这里住上一周。这种一边做三餐、打扫卫生、洗衣服,一边与他人共处的经历,房主将其总结为 “就像一个训练营”。设计就是基于这两种体验: “到森林中去”,“就像一个训练营”。
This is a plan to rebuild a villa for 14 people in four families. The owner’s family had owned a villa in this area for many years and had a vast amount of experience. The site is located in a vast forest of chestnut, fir, and dogwood trees, and the neighboring houses cannot be seen. In the summer, they cooled watermelons in the stream at the bottom of the valley, and in the fall, they went out into the forest to pick chestnuts, and the way the owners spent their time was to learn from what they saw. Every year during summer vacation, all the members come to stay here for a week. The owner summed up the experience of coexisting with others while cooking three meals, cleaning, and doing laundry as “like a training camp.” The design was based on these two experiences: “going out into the woods” and “something like a training camp.”
▼建筑外观,appearance © Yasuhiro Nakayama
▼林中的度假屋,villa in the forest © Yasuhiro Nakayama
▼建筑俯瞰,aerial view of the villa © Yasuhiro Nakayama
▼檐下走廊,wet veranda © Yasuhiro Nakayama
▼檐下走廊顺应地形,wet veranda follows terrain © Yasuhiro Nakayama
▼现存平台,existed terrace © Yasuhiro Nakayama
▼入口台阶,doorway steps © Yasuhiro Nakayama
建筑总面积约为200平方米,与现有建筑相同。平面由北向南拉长,以最大限度地与东侧森林斜坡接触。我们决定舍弃现有建筑的平坦区域,通过设计一个长约 30米的狭长平面,将建筑建造于自然的斜坡区域。平地部分和斜坡部分之间的最大高度差约为 1 米,设计就是要利用这一高度差。具体来说,这是一栋顺地形铺设有多个台阶的单层建筑,长边约30米,从东到西由柱子和可滑动的铝制窗扇组成,这样就可以从任何地方 “到森林中去”。为了实现这种形式,设计了一种结构,使得外侧大而轻的屋顶所承受的水平力被内侧小而重的屋顶所抵消。
▼横剖图,cross section © Takahiro Endo Architects Office
▼入口门廊,entrance foyer © Yasuhiro Nakayama
▼入口,entrance © Yasuhiro Nakayama
▼起居空间概览,living space overview © Yasuhiro Nakayama
▼厨房空间,kitchen © Yasuhiro Nakayama
▼集体餐桌,long dining table © Yasuhiro Nakayama
▼屋架结构,roof structure © Yasuhiro Nakayama
入住时,靠近 “家庭区”(即四个家庭各自的卧室)的宽敞走廊和室外走廊上,有时会产生各种活动,如作为客厅、入口、露台和洗衣晾晒区。台阶为人们获得归属感提供了机会,带有台阶的地面还能让人体验到倾斜的地形。此外,从台阶上探出的混凝土地基提醒着我们这座建筑与地形紧密相连。
When a stay here begins, the wide veranda and wet veranda located near the “family area”, which is the bedroom of each of the four families, is sometimes filled with various activities, such as the living room, entrance, terrace, and laundry drying area. Steps create opportunities for people to feel like they belong. In addition, the floor surface with steps allows you to experience the sloping terrain. Furthermore, by having the concrete foundation peek out over the steps, we are reminded that this building is connected to the topography.
▼室内走廊,interior veranda © Yasuhiro Nakayama
▼走廊上各种活动可能发生,veranda sometimes filled with various activities © Yasuhiro Nakayama
▼卧室与走廊向森林充分打开,bedroom and veranda fully open to the woods © Yasuhiro Nakayama
▼家庭卧室,family bedroom © Yasuhiro Nakayama
▼内外贯通的视线,sight across the boundary between inside and outside © Yasuhiro Nakayama
▼挑空的混凝土楼板提醒着我们这座建筑与地形紧密相连, concrete foundation reminds that this building is connected to the topography© Yasuhiro Nakayama
这座建筑不是住宅,也不是别墅或训练营,而是主人一家决心与森林共度时光的产物。它不仅仅是一个消磨闲暇时光的场所,而是一种体现主人一家与森林之间关系的形式。这是一个关于“要去的地方”的提案,在这里,可以将发生于此故事传递给下一代,并积累更多的体验。
This building, which is neither a residence nor a villa or a training camp, was shaped by the owner’s family’s determination to spend time together with the forest. It is not just a place to spend leisure time, but a form that embodies the relationship between the owner’s family and the forest. This is a proposal for a “place to be” where the activities of this place can be passed on to the next generation and further experience can be accumulated.
▼与森林共度时光,spending time together with the forest © Yasuhiro Nakayama
▼玄关空间,foyer space © Yasuhiro Nakayama
▼卫生间,washroom © Yasuhiro Nakayama
▼浴池,bath © Yasuhiro Nakayama
▼建筑夜景,building at night © Yasuhiro Nakayama
▼概念模型与施工现场,concept model and construction © Yasuhiro Nakayama
▼平面图,plan © Takahiro Endo Architects Office
▼剖面图,section © Takahiro Endo Architects Office
▼混凝土地基构造,detailed drawing of foundation concrete © Takahiro Endo Architects Office
▼节点构造,detailed joint © Takahiro Endo Architects Office
{{item.text_origin}}


