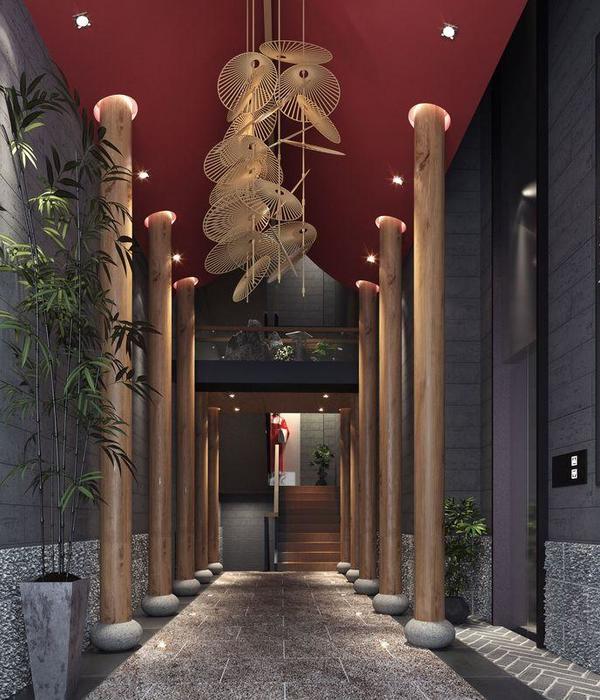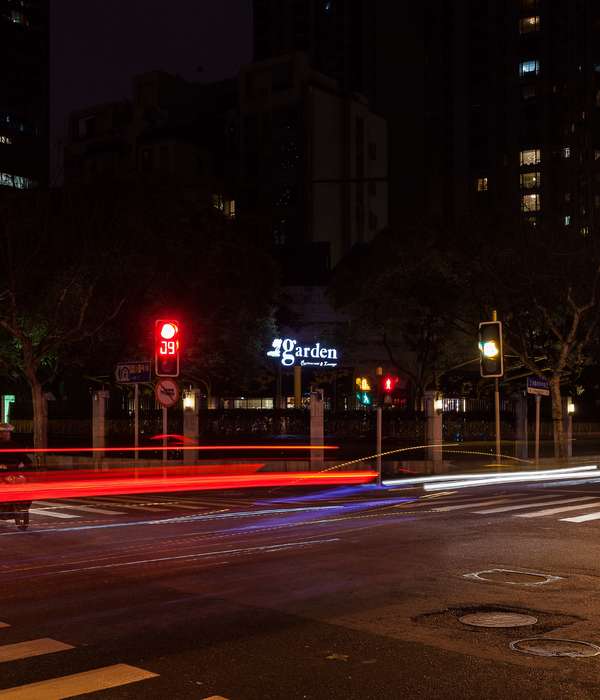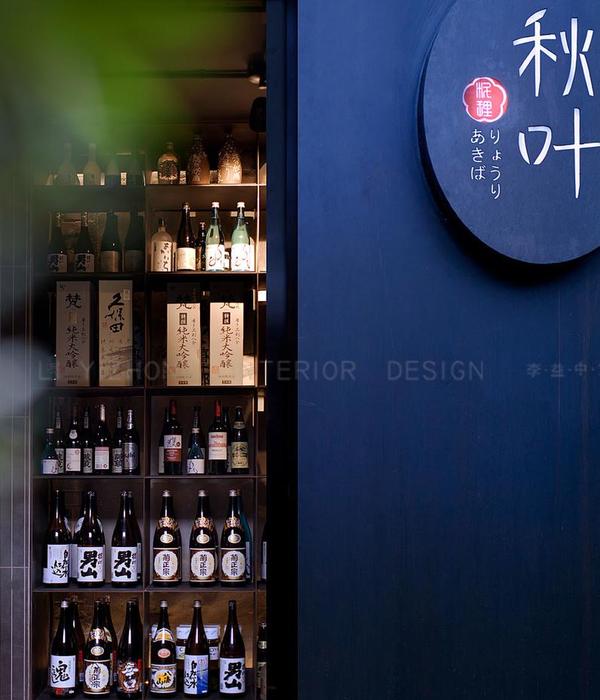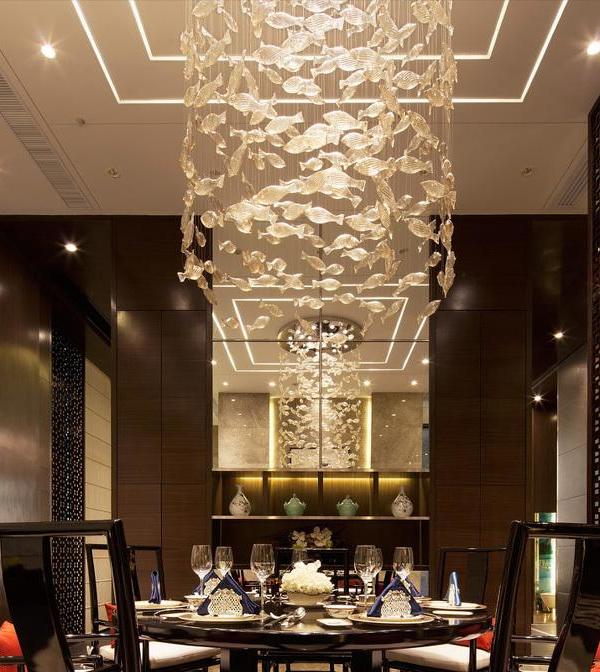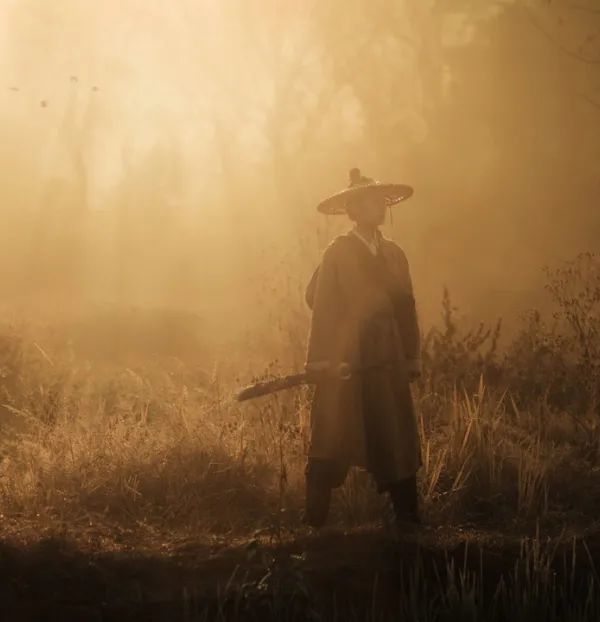Architect:Settanta7
Location:Piazza Italia, 10022 Carmagnola, TO, Italy
Project Year:2016
Category:Exhibition Centres
The new livestock market and service center were born from the strong relation with the local tradition and economy: they are a new urban space inside the historical center of Carmagnola.
The project’s purpose is the regeneration of the foro boario, a 1400 sqm building in which, in the past, the livestock market was hosted and, nowadays, it is partially abandoned. The citizen demanded for its renovation, asking for the reorganization of the area through the creation of a community center.
The new center is organized on a longitudinal axis in which the northern building acts as a telescope toward the fields, and in the southern area the building splits and opens itself to the historical centre of the city. The architecture deal with the local tradition: linear buildings and pitched roofs combined with contemporary elements, achieving colourful effects of the facades and wide glass wall. The citizen immediately agreed with the intervention and included it in the urban daily life and dynamics. They rename the volumes as “krumiri”, a typical sabaudian cookie, as a friendly manifestation of goodwill.
The volumes are connected by a carmine red projective roof, in contrast with the graceful smooth facades of the buildings. It embodies the fil rouge and it creates a covered path that brings the visitors into the area. The inside spaces are characterized by a pure and simple design, they are framed by structural wooden gates and the light shapes the space and welcome the visitor. The project is conceived as a sustainable building: the structure is in X-lam panels, it is energy certified level A4 and it has photovoltaic system. The aim is to reduce the maintenance expenses and to keep high the use of sustainable materials in order to reach the higher level of inside wellness.
▼项目更多图片
{{item.text_origin}}






