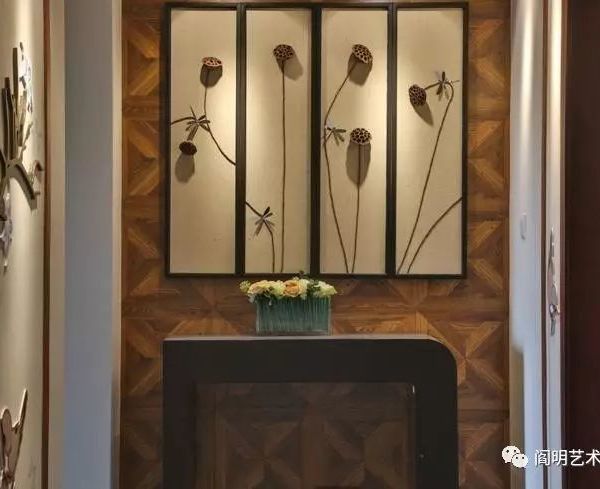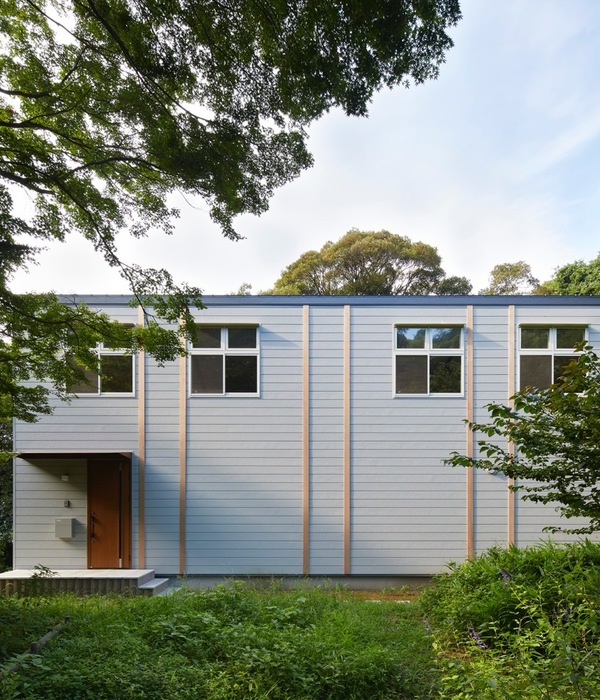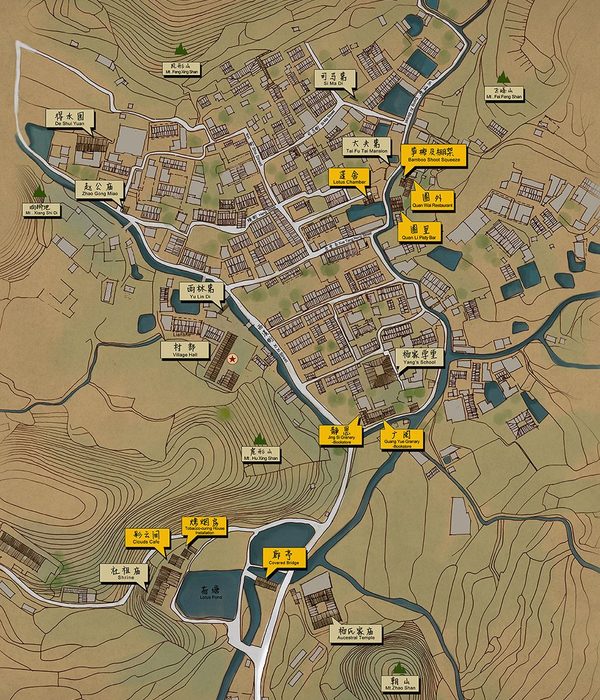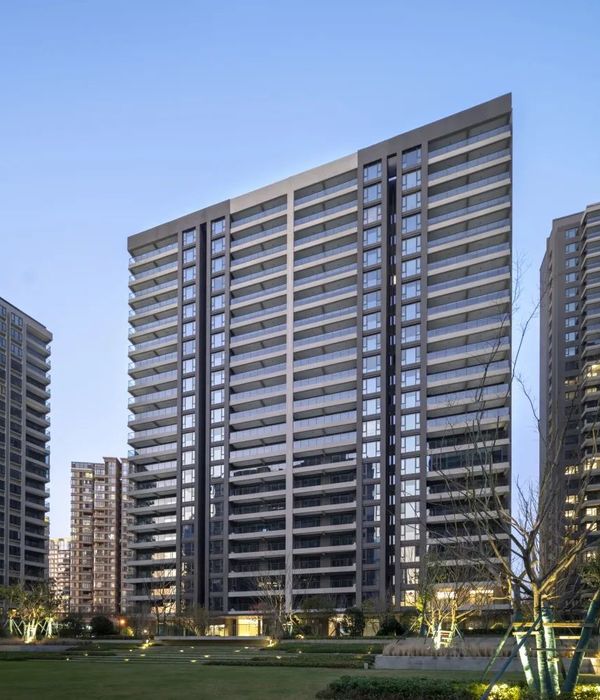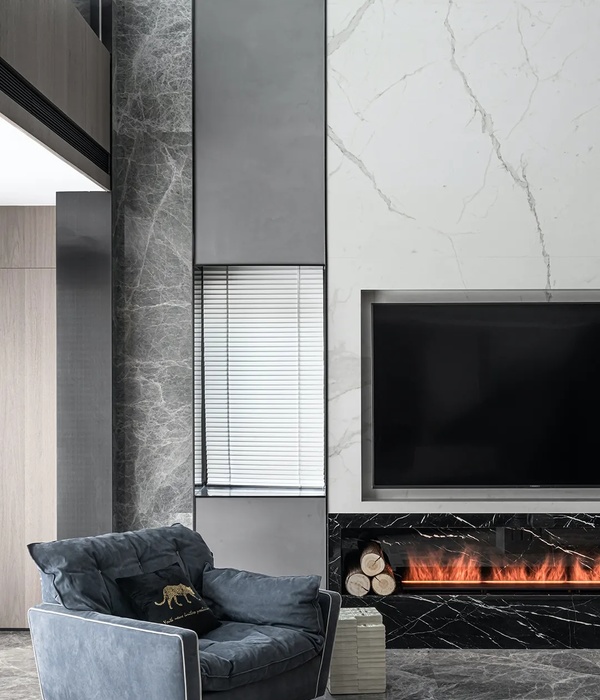发布时间:2015-01-31 02:36:23 {{ caseViews }} {{ caseCollects }}
设计亮点
开放式布局、悬浮楼梯、精致细节。
Architect:MENICHETTI+CALDARELLI - Architetti
Location:Gubbio, Italy
Project Year:2014
Category:Apartments
A project for a house on two levels, characterized by large openings that bathe the home in light. The central staircase cantilever becomes the focus of the project, around which are distributed the functions of living. The ground floor is characterized by clean lines and cuts ceiling for lighting and air conditioning, the mortar on the ground makes it all even and continuous, the burnished brass decorates spaces. On the first floor is devoted to bedrooms and bathrooms, always marked by signs dry.
▼项目更多图片
{{item.text_origin}}
没有更多了
相关推荐
有典东西设计
{{searchData("YqR2jMxvKog7DXz59nVZLN53Oepbymd8").value.views.toLocaleString()}}
{{searchData("YqR2jMxvKog7DXz59nVZLN53Oepbymd8").value.collects.toLocaleString()}}
于舍设计
{{searchData("YM7NGngA56R8ZX0PxAXEeklL1qQ243Db").value.views.toLocaleString()}}
{{searchData("YM7NGngA56R8ZX0PxAXEeklL1qQ243Db").value.collects.toLocaleString()}}
何崴
{{searchData("3zrqAWZoxYj20VEYY3VR74edaDL8nJkb").value.views.toLocaleString()}}
{{searchData("3zrqAWZoxYj20VEYY3VR74edaDL8nJkb").value.collects.toLocaleString()}}
致逸设计
{{searchData("R6KmANPp5WZMowl0Knwx3g1O79kya4Dz").value.views.toLocaleString()}}
{{searchData("R6KmANPp5WZMowl0Knwx3g1O79kya4Dz").value.collects.toLocaleString()}}
尚层装饰
{{searchData("rj5GmYnqR21apwr5EjBE9OZM3eL0xJNb").value.views.toLocaleString()}}
{{searchData("rj5GmYnqR21apwr5EjBE9OZM3eL0xJNb").value.collects.toLocaleString()}}
尚层装饰
{{searchData("vPned9a7D6bmoXZykmVOk4N3LlYqg1zx").value.views.toLocaleString()}}
{{searchData("vPned9a7D6bmoXZykmVOk4N3LlYqg1zx").value.collects.toLocaleString()}}
尚层装饰
{{searchData("M1DyPedpAOvjJw93xoXGg79EWmNRYkrl").value.views.toLocaleString()}}
{{searchData("M1DyPedpAOvjJw93xoXGg79EWmNRYkrl").value.collects.toLocaleString()}}
尚层装饰
{{searchData("R6KmANPp5WZMowl088wx3g1O79kya4Dz").value.views.toLocaleString()}}
{{searchData("R6KmANPp5WZMowl088wx3g1O79kya4Dz").value.collects.toLocaleString()}}
尚层装饰
{{searchData("YRNGDpmvr60aLX6PxAwljyzx42qMd3WQ").value.views.toLocaleString()}}
{{searchData("YRNGDpmvr60aLX6PxAwljyzx42qMd3WQ").value.collects.toLocaleString()}}
尚层装饰
{{searchData("bgj8oy1PEZ346XOmKgwdRGvQL90MlWnY").value.views.toLocaleString()}}
{{searchData("bgj8oy1PEZ346XOmKgwdRGvQL90MlWnY").value.collects.toLocaleString()}}
尚层装饰
{{searchData("6W8yMRbmGaZN7waOWRXD9OrqAdPQYl0J").value.views.toLocaleString()}}
{{searchData("6W8yMRbmGaZN7waOWRXD9OrqAdPQYl0J").value.collects.toLocaleString()}}
尚层装饰
{{searchData("n7P1M2oNzZQlpwGG8vwDR3dEb9GAqjav").value.views.toLocaleString()}}
{{searchData("n7P1M2oNzZQlpwGG8vwDR3dEb9GAqjav").value.collects.toLocaleString()}}

