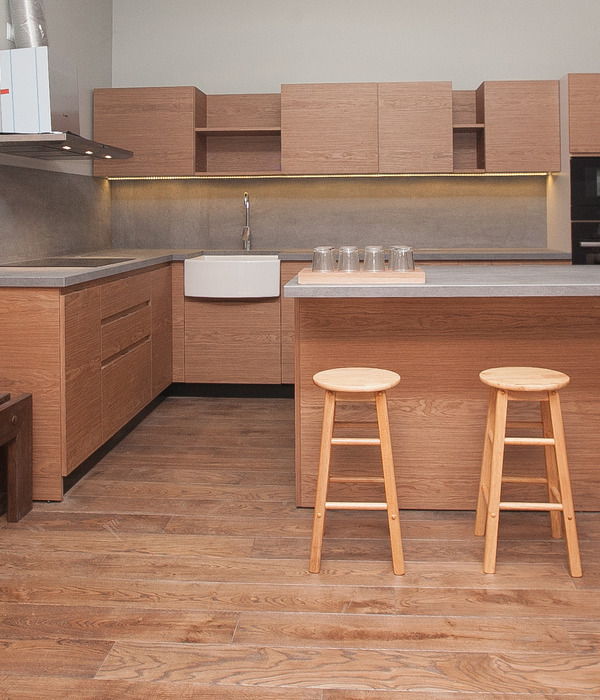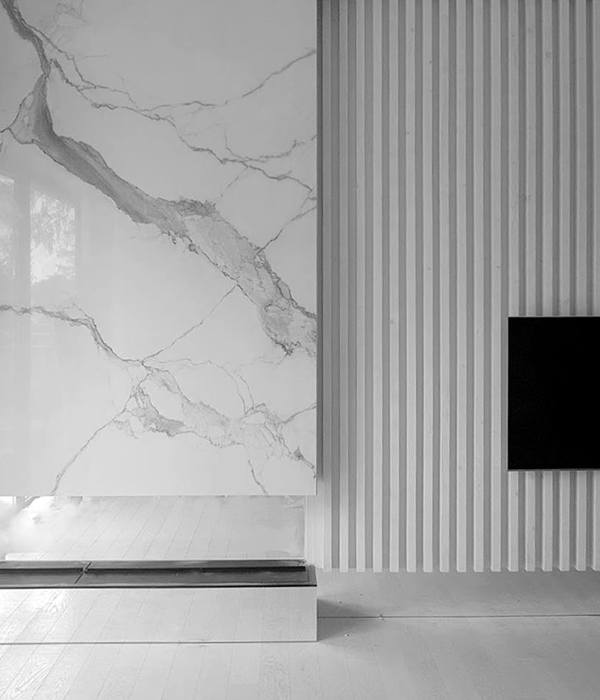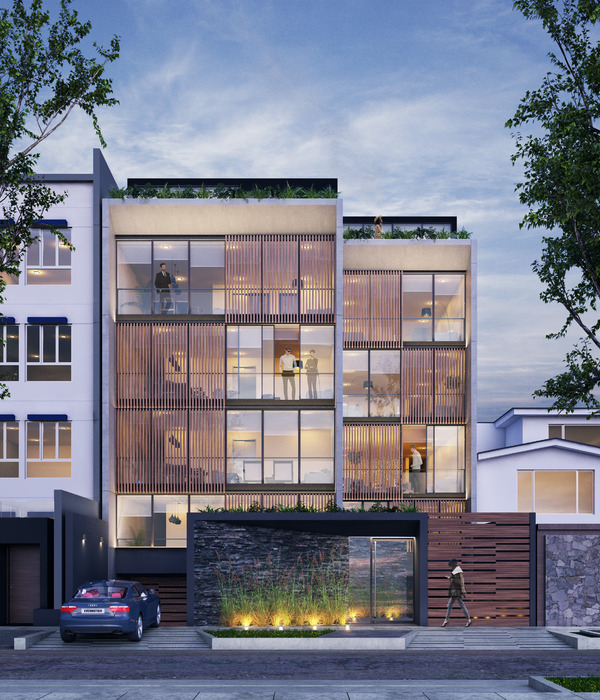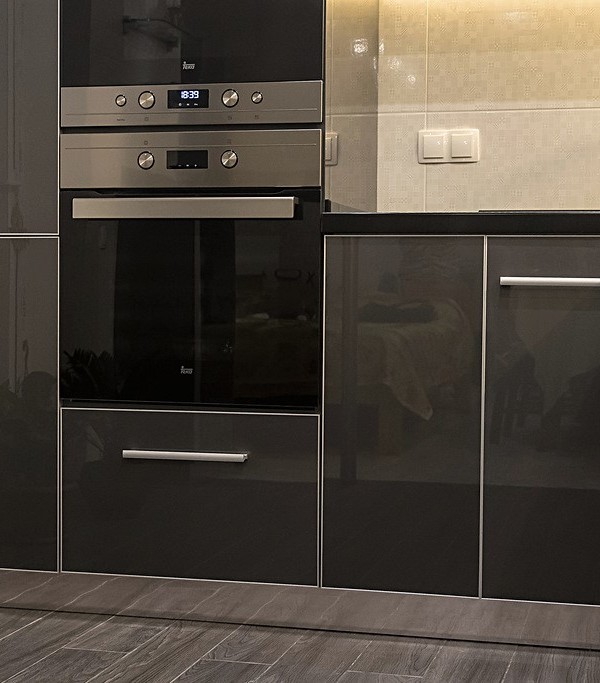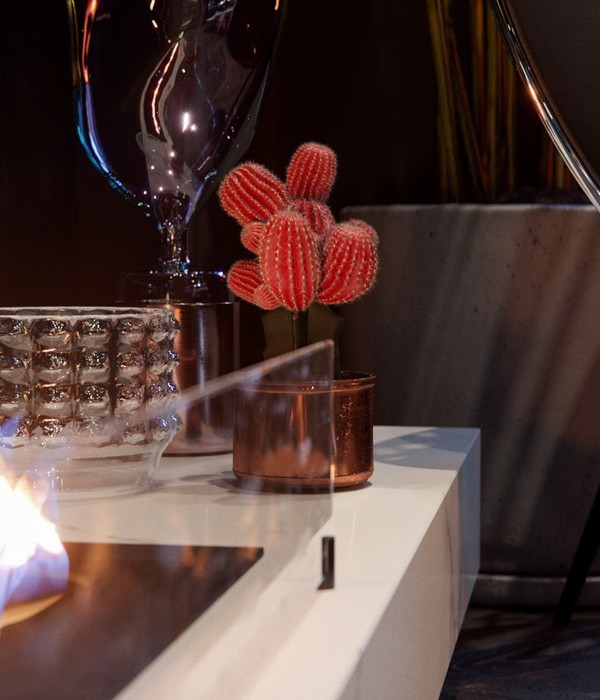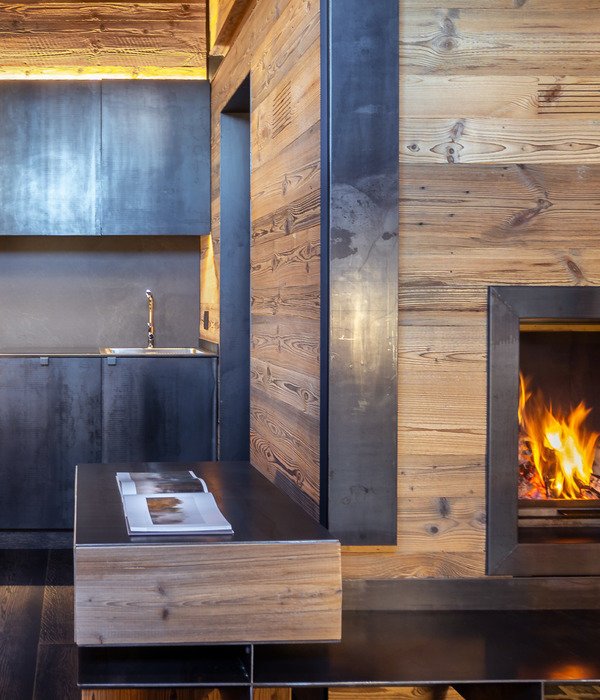家是一个使人心灵平静的地方,更是生命流动的庇护所,而城市则是人们共同的家。城市的构成是多样而复杂的,在城市里,人与人之间的交流与互动固然重要,但个人的隐私得到保障才是人们得到安全感的基础。
City is a bed where homes lie on. Home calms the heart and soul, a place where life flows. City is composed of numerous layers; and although these are the most important areas where the human interaction occurs and social behavior emerges, privacy and security are established as well.
▼项目鸟瞰,bird view of the project © TDC Office
▼项目航拍顶视图,aerial top view of the project © TDC Office
在伊朗的首都德黑兰,由于城市外围的不断扩张以及对城市内部结构的破坏,原有的城市肌理正在逐步消亡,人们的隐私受到了极大的威胁。建筑紧邻街道,城市中的露天空间正在消失。由于缺乏公共空间,团体性的社交活动也在逐渐减少,人在城市中的存在感也开始变得微不足道。面对这种情况,TDC Office事务所以批判性的眼光审视过去的城区,从而设计了No.6住宅楼,为当代迷失方向的人们创造了一个既满足公共社交又保证个人隐私的安居之地。
In the city of Tehran, man’s privacy has sustained severe damages due to destruction of urban outer layers, as well as loss of inner ones. Buildings are immediately adjacent to the streets, and urban open-air spaces are disappearing. Human’s presence in the city is in jeopardy and group activities are gradually fading.House No 6, critically looks at the bygone urban area as well as contemporary disoriented human; which in turns, caused a new space to be created.
▼高密度的周边城市环境,High density surrounding urban environment © TDC Office
▼项目概览,overall of the project © TDC Office
纵观城市历史,在居住区中存在“次级社区”的概念,在这理,邻居之间相互交流,发生社会互动。这种“次级社区”的概念处于城市和家庭之间,起到了连接桥梁的作用。在过去,“次级社区”为人们提供了一个人与自然和谐兼容的环境,通过这些半公共半私密空间,人们很轻易地就能够与城市产生联系。如今,城市的快速发展导致了人们生活方式的改变,住宅沦为生活的机器,城市与家庭的纽带也逐渐消失了。对TDC Office的建筑师来说,虽然可能无法完全恢复过去的“次级社区”概念,但是可以通过本项目为人们创造一个与其类似但是又当今生活条件的空间。No.6住宅楼就这样伫立于天空与大地之间,将家与城市连接在一起。
Generally speaking, we had “sub-neighborhoods” in the past, where neighbors interacted with one another and the social interaction occurred. This “sub-neighborhood” was located in between the city and home, acting as a connecting bridge. For instance, natives of the past along with their fellow citizens, living in a human condition and an environment compatible with nature, could easily go through such urban layers to get connected to the city.But once lifestyles changed, and home turned into a machine of life, all the afore-mentioned layers in between the city and home disappeared as well. Although we might not be able to revive the “sub-neighborhoods” of the past, through our project, we decided to get creative and design a space with the same use, yet appropriate for today’s living condition. That is how an area came into existence: An area between earth and the sky from one side, amid home and the city from another.
▼分析图,diagram © TDC Office
▼概念构成,concept analyze diagram © TDC Office
No.6住宅楼的设计彰显出对生活本质的独特视角,呈现出新的生活水平以及现代人与城市的关系,堪称伊朗新式住宅建筑的典范。在本项目中,建筑师将家庭空间和工作空间相结合,迎合了当今生活模式的需求。此外,工作室的设置还为原本死气沉沉的空间注入生机,使住宅楼的第三立面充满活力,同时进一步增强了室内空间与外部城市的联系。
House No 6, has a unique perspective toward the essence of life, and renders a new living standard as well as modern man’s correlation with the city. Through this project, we managed to present a new typology for typical construction paradigms in the country. In this building, home and work space are placed together to solve some of the difficulties of today’s life.In fact, we altered massing and consequently, brought dead spaces back to life, vivified the third façade, and tied this inner space to the city.
▼立面充满了活力与生机, facade full of energy and vitality © TDC Office
▼立面细部,detail of the facade © TDC Office
住宅楼体量与场地边界之间留出了一系列城市缝隙空间,从而形成了可供人们休憩的公共区域,每位居民都可以轻松进入。在这里,人们可以谈天说地,聚会社交,偶尔狂欢或仅仅是为自己寻找一个逃离生活烦忧的小角落。No.6住宅楼重新唤起了人们对被遗忘的街区的记忆,通过将公共空间重新交还给城市与邻里,人们向美丽的生活又迈进了一步。
This common area is a recess where every single resident can easily have access to. A place for a dialogue, socialization, an occasional spree, or simply a getaway from life. By creating this, we refreshed the memories of the lost sub-neighborhoods, and by donating this to the city and neighbors, we took a further step toward a beauteous life.
▼下沉式的庭院空间,basement yard © TDC Office
▼庭院台阶细部,steps of the yard © TDC Office
▼缝隙空间与连廊,in-between space with terrace © TDC Office
▼缝隙空间形成了供人休憩的公共区,in-between space becomes the common recreational area © TDC Office
正如米兰·昆德拉所说:“你不需要寻找一个特别的人来爱他(她),但你需要以一种特别的方式去爱他(她)。” TDC Office事务所坚信,优秀的建筑设计不一定是震惊眼球的,但却一定是因地制宜的。
As Milan Kundera states: “You don’t need to look for someone special to fall in love with, but to love someone in a special way.” We categorically believe that in architecture, a structure doesn’t need to be prodigious. It has to be appropriately built.
▼室内概览,overall of the interior © TDC Office
▼室内细部,detail of the interior © TDC Office
▼走廊,hallway © TDC Office
▼区位图,location © TDC Office
▼地下室平面图,basement floor plan © TDC Office
▼底层平面图,ground floor plan © TDC Office
▼标准层平面图,typical floor plan © TDC Office
▼屋顶花园平面图,roof garden plan © TDC Office
▼剖面图,sections © TDC Office
{{item.text_origin}}

