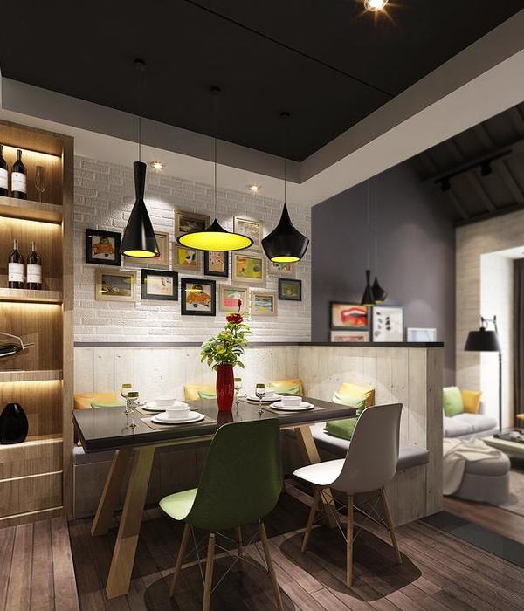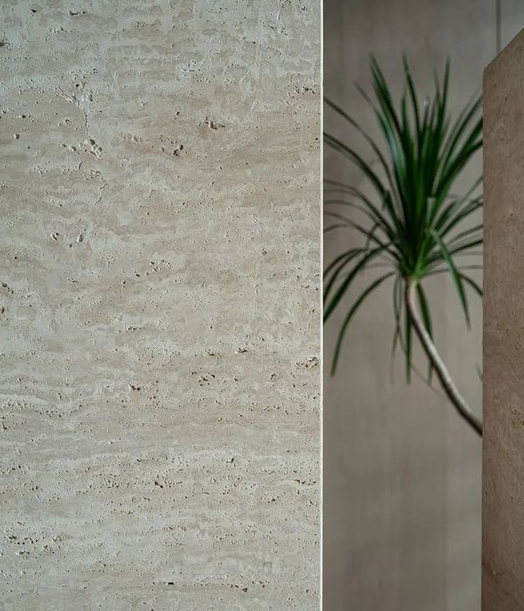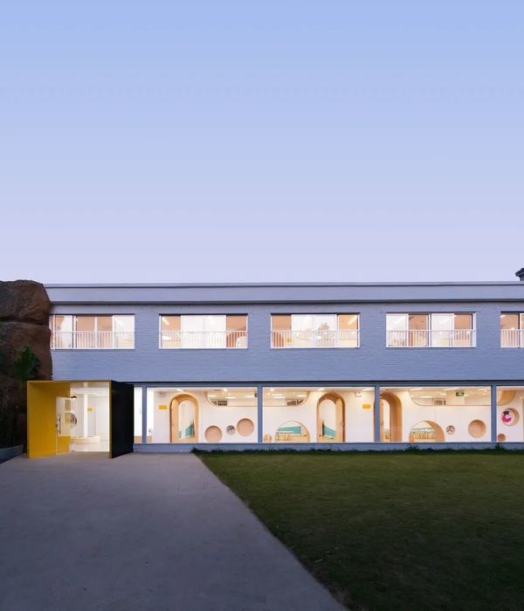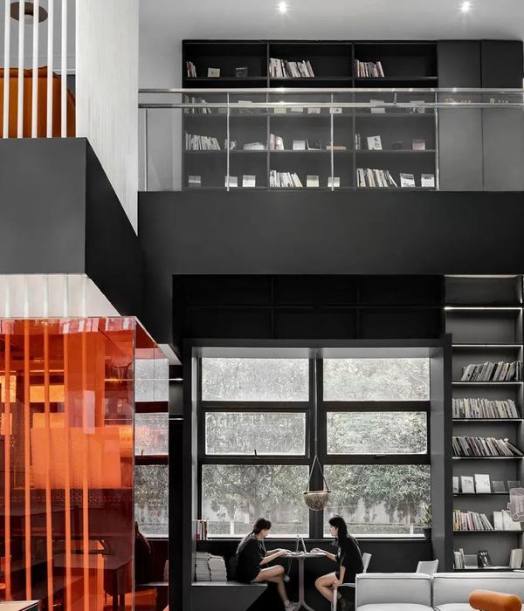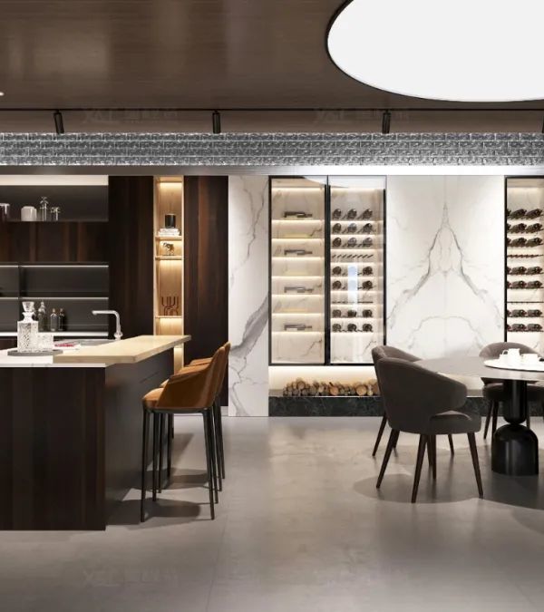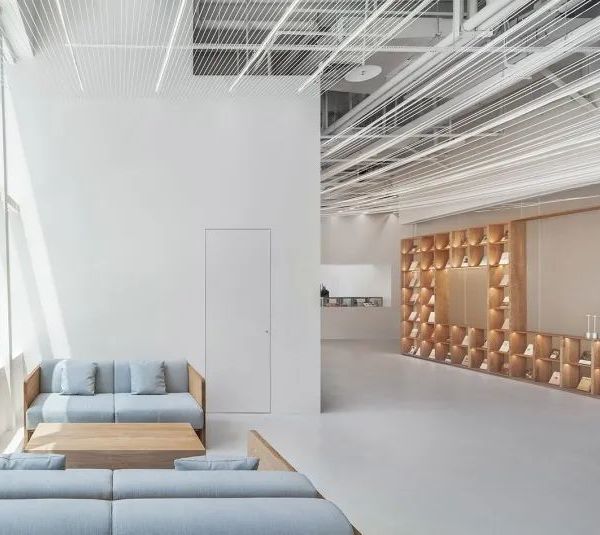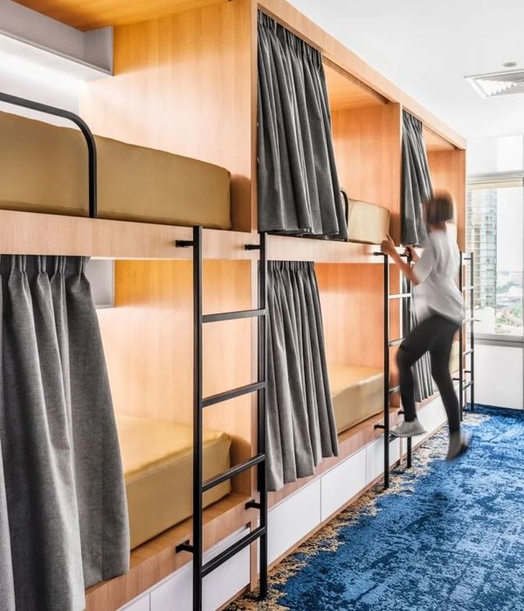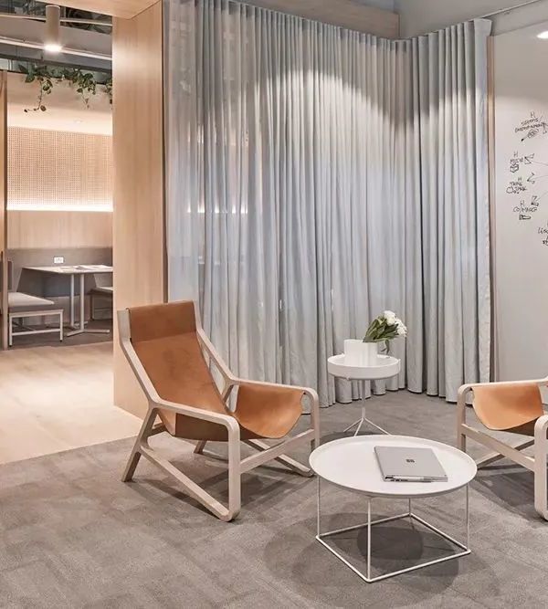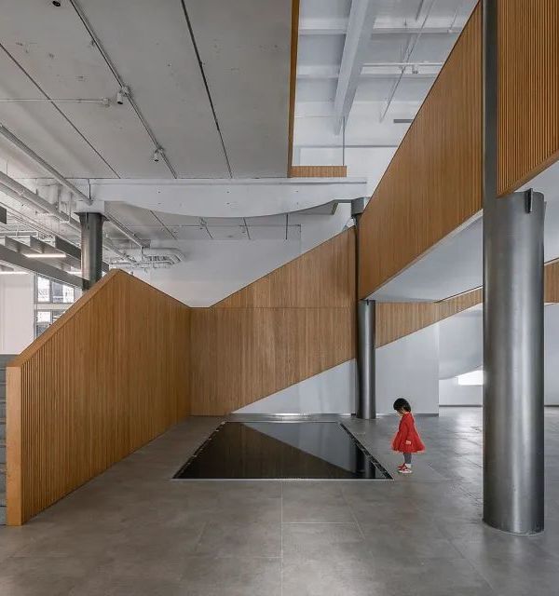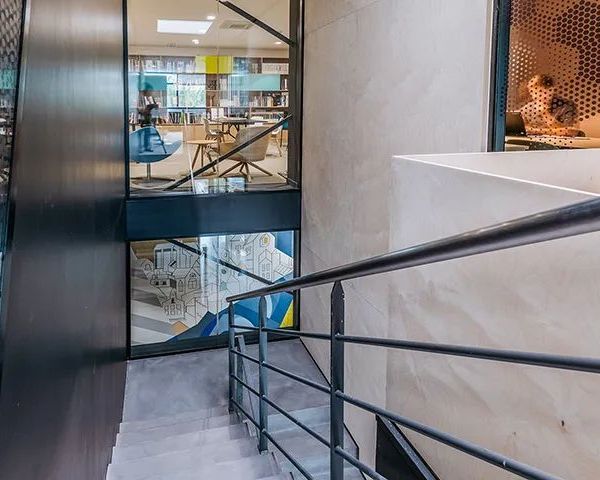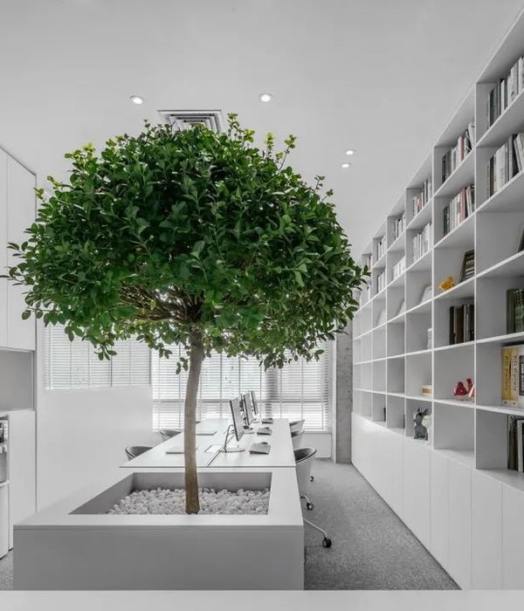Architects:Charged Voids
Year :2018
Photographs :Javier Callejas
Manufacturers : Lutron, Grohe, Alno, Daikin, Durenzo, Osram, Timberlane, VitraLutron
Lead Architect :Aman Aggarwal
3 D Visualizer : Haneet Khanna
Builder : Sandeep Khullar
Structure Consultant : Pankaj Chopra
Site Area : 440.0 m2
Built Up Area : 480.0 m2
Design Team : Swati Agarwal, Dushyant Singh
City : Panchkula
Country : India
The brief of the project was to design a house for three generation joint family, ensuring a perfect balance of connectivity yet segregation. The site is located in the southern sectors of Chandigarh and has difficult zoning & height restrictions.
The endeavor of the project was to continue our search for the original form of space, a space in which nothing can be added or subtracted except for the worse.
The central idea was to create a sequential progression from the public to private zones by using the courtyard & vertical circulation as the divider between the two. Also, the varied volumetric scales of the public & private zones and their different interactions with the exterior was an essential part of the idea.
The fragments of nature have been carefully introduced to stimulate the occupants not just visually, but with the sound of flowing water, the fragrance of the plantation inside and most importantly the well worked out wind flow pattern.
The piercing light from the sky through the openings in the roof and the clear structure in the form of the circular columns & two common walls manifest the materialization of that idea.
The project comprises of a double height drawing cum dining room, a private family lounge, 4 bedrooms, two kitchens and an area for domestic help. Two bedrooms are organized on the ground level for both the elderly generations while two bedrooms are organized on the second level. An open kitchen is also organized on the second level. The party terrace with a bar & other amenities has been organized on the third level and was an important part of the project. The area for domestic help is also organized on the third level but is completely segregated and has an independent access from a separate staircase in the front.
▼项目更多图片
{{item.text_origin}}

