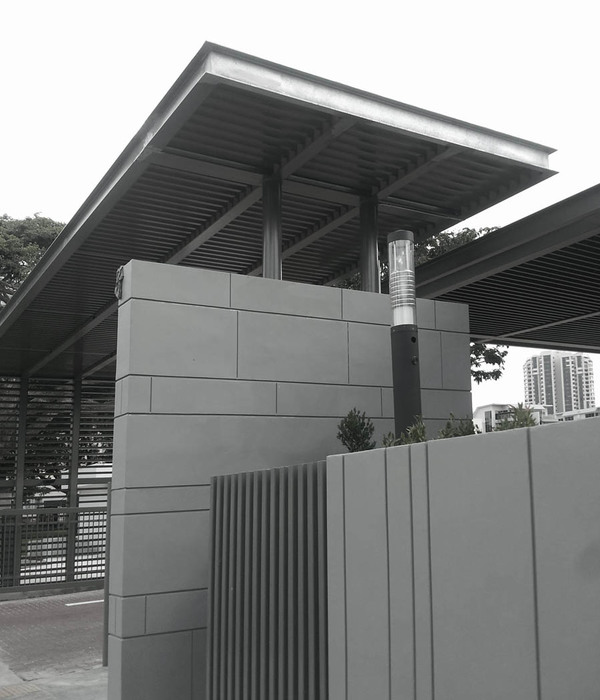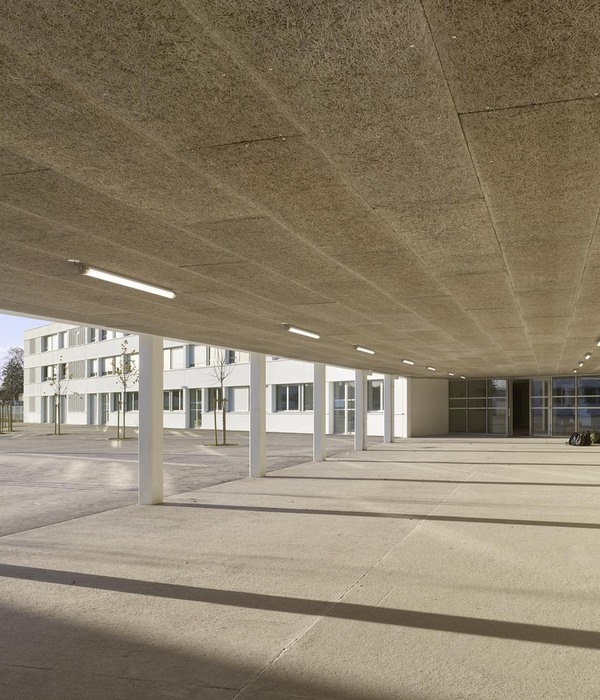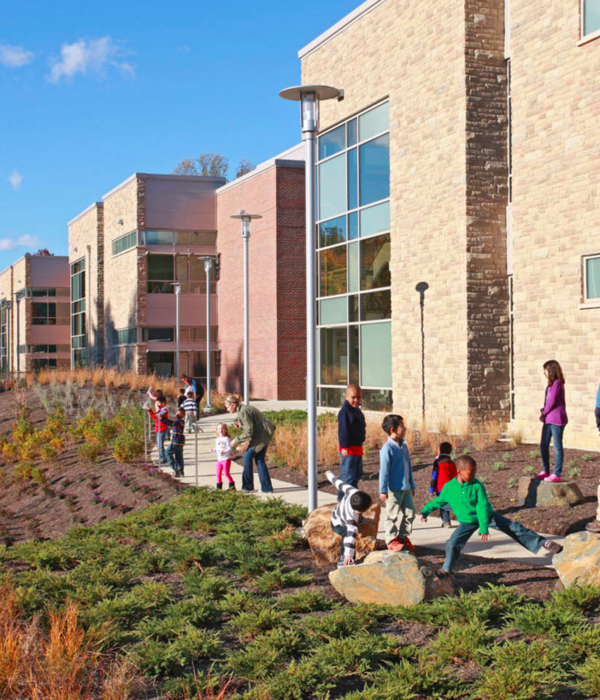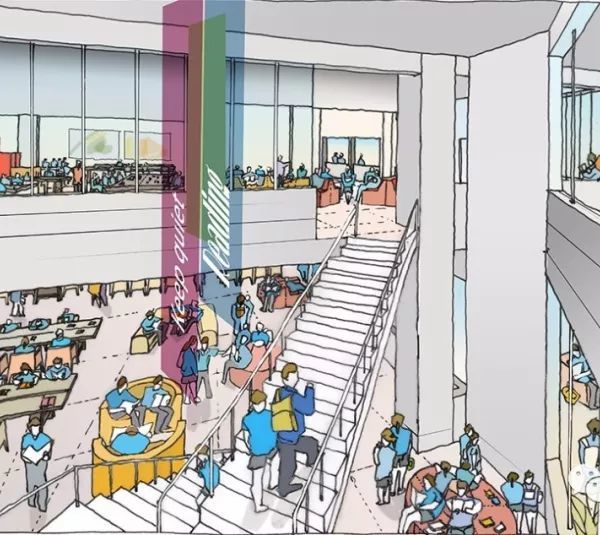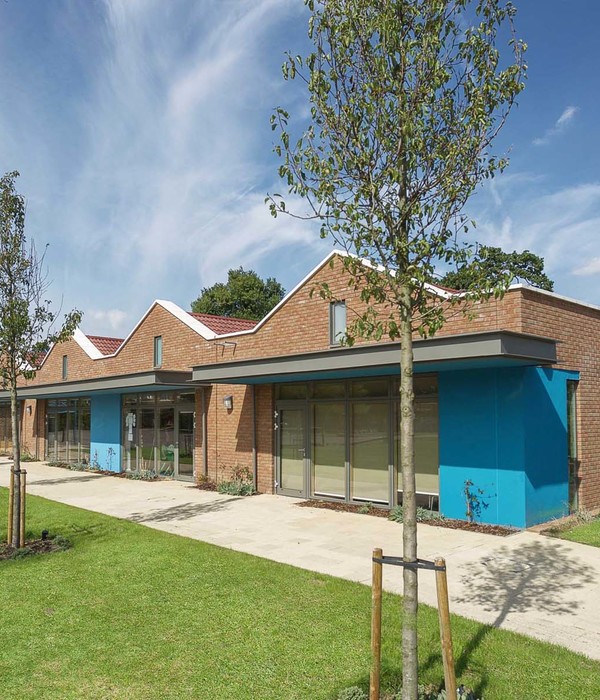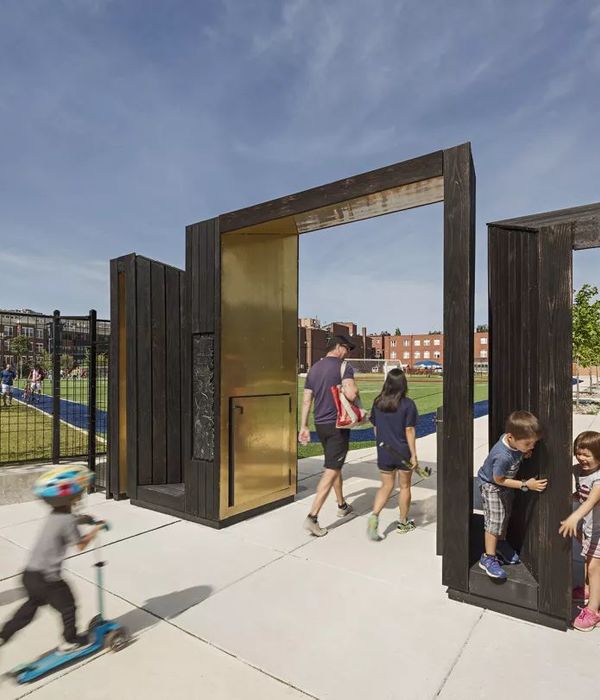非常感谢设计方马千程
Appreciation towards Qiancheng Ma for providing the following description:
bird eye view
来自中国的东南大学学生团队获得在日本举办的国际建筑师协会UIA2011东京大会的学生竞赛金奖。
恭喜你们。
human view
Team: Qiancheng Ma, Lin Zhao, Wei Zuo, Xiaoxue Xu (Southeast University) We wish more students can participate in UIA student competition through our works.
Competition Background:Today, Japan is facing drastic transformations in the domains of politics, society and the economy. In the disciplines of Architecture and Urban Engineering, there are a variety of controversies regarding how to cope with the post-urban growth era and environmental preservation, and how to promote the engagement of community residents into planning.
Especially, in these fields, we are on the cusp of a new era; e.g. transfer of various authorities to local governments, urban shrinking caused by a combination of the declining birthrate and aging population, and private sector increasingly taking the initiative in public projects (utilization of the private sector’s capabilities). These macro scale transformations (administrative systems) are progressing in the social and industrial spheres, and by the year 2050 we can expect a considerable degree of realization of the transformations in the real world.
In the Student Design Competition, urban engineering and architecture plans geared for 2050 for the greater Kasumigaura urban area in the southern Ibaragi prefecture, and Tsukuba, Tsuchiura and Inashiki, the principal cities in the area, are expected, as the area has noteworthy characteristics in Japan, the host country of the 2011 UIA Congress. The region is located within a 60km radius of the global city of Tokyo. Proposals for a new urban area are expected, which take into consideration how the metamorphosing capital, Tokyo, affects the region. Also, to what extent the concept of “Smart Region” and “Smart City” can be developed in 2050 would also be subject matter for the proposals?
The International Union of Architects (UIA) invites students who study architecture around the world to an international design competition under the theme “DESIGN 2050” of UIA2011 TOKYO. The competition will seek the excellent design solutions to the following four themes.
Theme1: Tsukuba Science City “Architectural Plan for International Medical and Nursing Center
Theme2: Tsuchiura City “New C.B.D. Sports and Transportation (Railroad/Port & Harbor) Hub Area Plan”Theme3: Inashiki City “New Ecological City Plan”Theme4: Kasumigaura Southern Coastal Region (K.S.C.R.) “Smart Region Plan”
site plan
Our Subject:Theme 1Tsukuba Science City “Architectural Plan for International Medical and Nursing Center” Subject: New International Medical and Nursing Center affiliated with Tsukuba University Location: Northern Part of Katsuragi District (30ha)Background
It is reported thatthe airpollution is becoming more and more serious since the Industrial Revolution as the speeding process of industrialization. What’s more, the pathogenic matter’s increase in the air starts threatening human health. Many statistics have shown that the proportion of illness caused by contaminated air is increasing quickly in the past 100 years. We precast that the air pollution around the world would become more critical even though Japan has cope with the heavy industry period which might result in serious medical problems. As one of the imperative elements for humans air can do a lot to our health. Therefore, we tend to capitalize on the air to improve human health and even put an end to some diseases effectively through architectural and technological means.
Purpose
In 2050, Tsukuba would be one of the most famous science cities around the world. The new International Medical and Nursing Center design should not just be focused on the local problems of medical treatment and research; it should be an experiment that would benefit the whole world. As the city has the access of sufficient green spaces and advanced technology, it has been a proper field to do this experiment. What difficulty we are facing is to reduce the damage to the landscape from the new architecture and the waste of industrial manufacture. And what is more important is to improve the quality of the air maximally through technology, thus raising the level of human health.
Strategy
We choose aero therapy as the starting point of our design according to the situations mentioned above. With the analysis of current medical space, we propose the inflatable building as our basic medical space, which can both avoid the waste of space and materials in past medical buildings to better cater to the demand of the patients in different periods and reduce the waste of manufacturing production maximally. Firstly, we change the current integral green spaces into some units in order to reduce the damage from the construction. The building unit itself’s character of light, recyclability and easy installation ensure the least waste and best use of the green space. Meanwhile, the building unit and green unit are determined with the same module which makes it easily achieve the transformation between landscape and architectural space through simple transportation and construction. All of these mentioned above ensure the architecture barely destroy the existing environment. What’s more, this building unit’s specific module that ensures it can be manufactured in large number helps this mode become universal and applicable in the whole country and even in the whole world.
Disaster prevention
When it comes to the fact that Japan is an earthquake-prone, it is essential for the new International Medical and Nursing Center in Tsukuba not only meets the demands of architectural space, materials, surroundings and techniques but also offer the users a safe and reliable space. In our strategy, we make the architecture and landscape into some units which results in less connection between the units and land as usual. Therefore, when the quake happens, the inflated building’s character of light can reduce the damage effectively. In some extreme situations even the buildings are destroyed we can make sure that the workers and equipment land would hardly damage owing to its light materials. To conclusion, our proposal not only meets all the demands from the building itself but can ensure the safety of people and the protection of green land as much as possible. It should be an appropriate approach to face the challenge in the 2050 and even further.
First
Second
设计团队:马千程 赵璘 左为 徐晓雪(东南大学)我们希望通过这次的作品展示吸引更多学生参与UIA学生竞赛。
竞赛背景
如今,日本正面临着政治、社会和经济领域的急剧转变。建筑和城市工程学科中,有关于如何处理后城市增长时代和环境保护问题,以及如何推动社区居民参与到规划中的各种争论。特别是在这些领域,我们正处在一个新时代的风口浪尖;如各种权利向地方政府的转移,由出生率下降和人口老龄化导致的城市萎缩,以及私营部门越来越多地在公共项目中占主导地位。这些宏观范围的转变在社会和工业领域中正不断进步。到2050年,我们可以预想到这些转变在现实世界中一定程度的实现。
在学生竞赛中,我们希望给2050年的大东京圈内的几个主要城市,包括筑波市、土浦市、稻敷市等几个主要城市完善市政工程和建筑设计,这些城市都位于离UIA2011举办地东京60公里的范围内。我们希望建设一个新的城市区并将对东京的影响考虑在内,同时“智能区域”“智能城市”的概念也可能作为一个主题被考虑进来。
UIA邀请来自世界各地的建筑学学生参加这个竞赛,这次竞赛的主题仍然在UIA2011东京大会的主题“设计2050”下进行。竞赛将分为四个主题进行设计。
主题一 筑波科学城国际医疗及护理中心建筑设计
主题二 土浦市新城市CBD、体育及交通枢纽地区规划
主题三 稻敷市新生态城规划设计
主题四 KSCR“智能地区“设计
我们所做的竞赛内容:主题一:筑波科技城国际医疗及护理中心建筑设计筑波大学附属国际医疗及护理中心研究学园北部地区(30公顷)背景
自从工业世革命以来,随着工业化进程的加大,世界范围内的气体污染愈发严重,污染空气中的致病因素也愈发增多,开始危及到人类的健康;大量数据显示,在最近的一百年间,由空气所引发的疾病所占的比例在逐渐增加。因此,我们对2050年的世界空气质量进行了一次预测:我们认为,尽管日本已经脱离重工业化带来的工业污染问题,但是世界范围内普遍的空气质量都将下降,人们的健康问题将进一步突出。空气作为人赖以生存的根本元素之一,将对人类健康起到更大的作用。因此,我们希望在2050年,通过科技手段和建筑手段一同改善空气,对人们健康的恢复起到一定的促进作用,并且可以有效地从根本上杜绝一些相关疾病的发生。
意义
就筑波及基地而言,到2050年,筑波将成为世界瞩目的科学城,在该地进行国际医疗护理研究中心的设计,不仅仅是解决筑波当地的医疗与研究问题,而且是对更大范围乃至全世界的一项试验性工程,其意义将不仅局限于筑波本身。筑波拥有发达的科技水平以及充足的绿地,是最为良好的试验场所,我们面对的是如何尽可能的保持原有的绿化系统免遭破坏、尽可能少的产生工业生产的浪费以及通过一定的科技手段改善空气质量,从而最大程度改善空气质量,提高人们健康水平的问题。
策略
我们从空气疗法切入进行设计,通过对现有医疗空间研究分析,提出以充气式建筑为基本单元的医疗空间模式,改变以往医疗建筑的空间与材料浪费现象,以适应不同时期人群对医疗空间的需求与减少•工业生产的浪费;改变现有绿地的状态,使绿地单元化,最大限度的减少对绿地的破坏。建筑单元本身利用可充气式具有的轻便、可回收、易安装等特点保证了其最小的浪费与最大的利用效率;建筑单元与绿地单元采用相同的模数进行制造,可以通过简单的运输、安装实现绿地与建筑空间的转换,使得建筑空间对绿地的破坏达到最小;该模式由于采用工业化魔术制造具有普遍性和适用性,从而可以得到全地区、全国乃至于全世界范围内的推广实施。
抗灾
作为一个地震多发国,筑波的研究中心不仅仅需要满足空间、环境、材料、科技等要求,也需要为使用人员提供一个安全可靠的场所。在我们的策略中,我们将建筑与绿地单元化,使得建筑与绿地不再需要牢牢的抓住土地,当地震发生时,可以有效减少地震波对建筑与绿地的波坏;充气式建筑自重轻,即使发生了建筑破坏,由于其极轻的质量,对人员与绿地的危害也将减到最低。我们的策略在满足各方面要求的条件下不仅考虑了人员的安全问题,也最大限度的保护了植被免遭破坏,是2050年建筑面对地震的最佳解决方案。
section
equipments
components detail
components detail design
flexible combination
convert diagram
disaster preventing
更多请至:
{{item.text_origin}}

