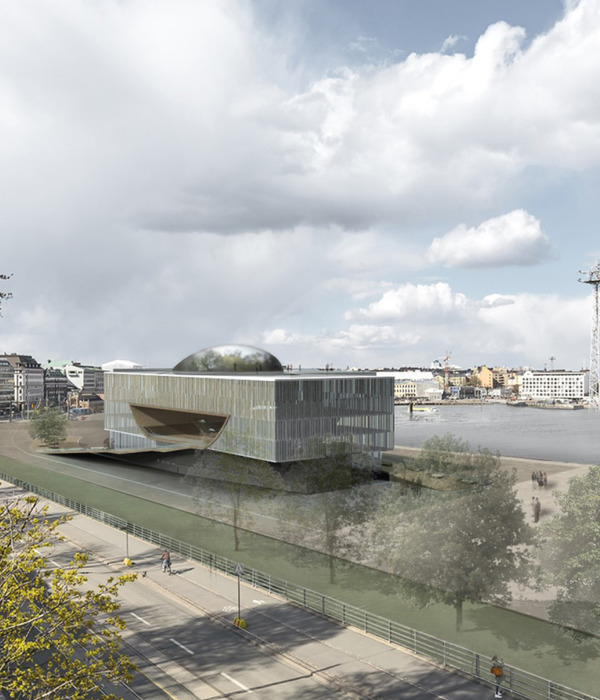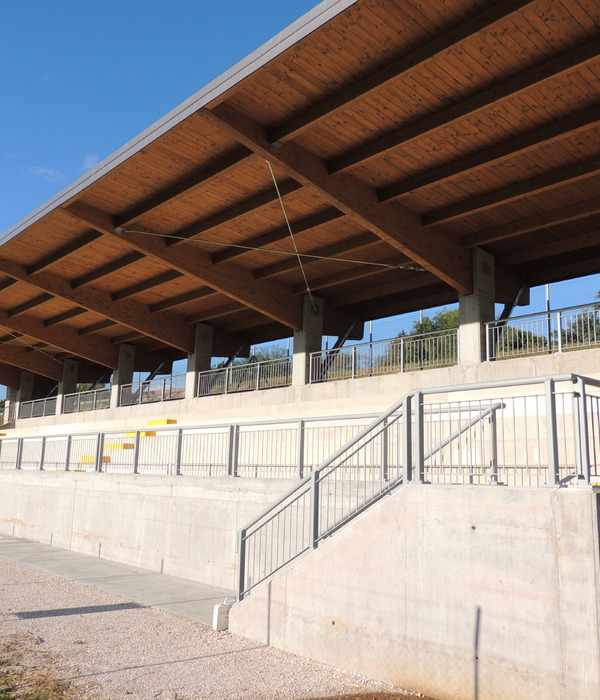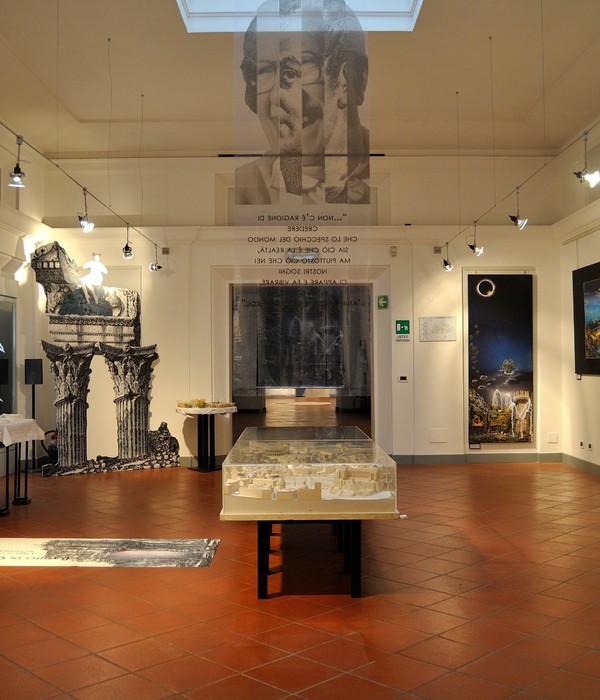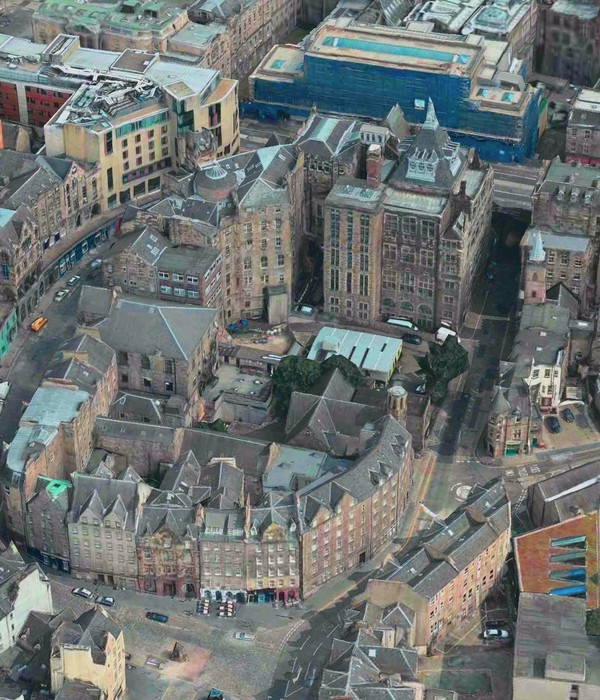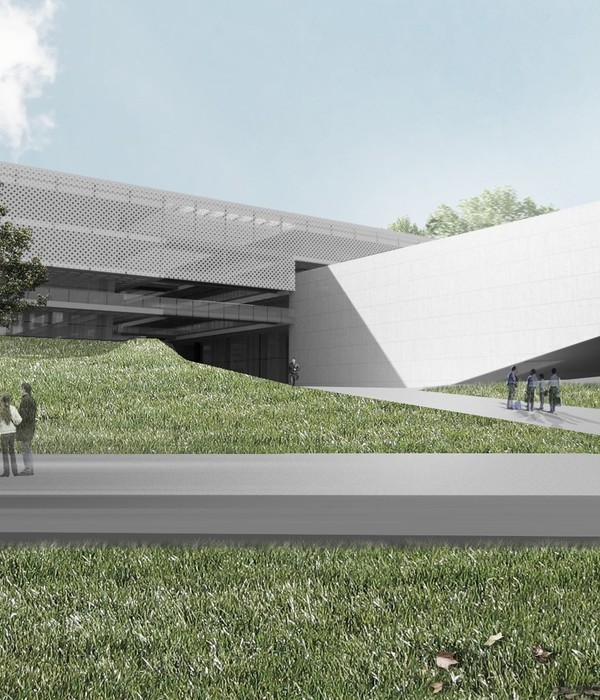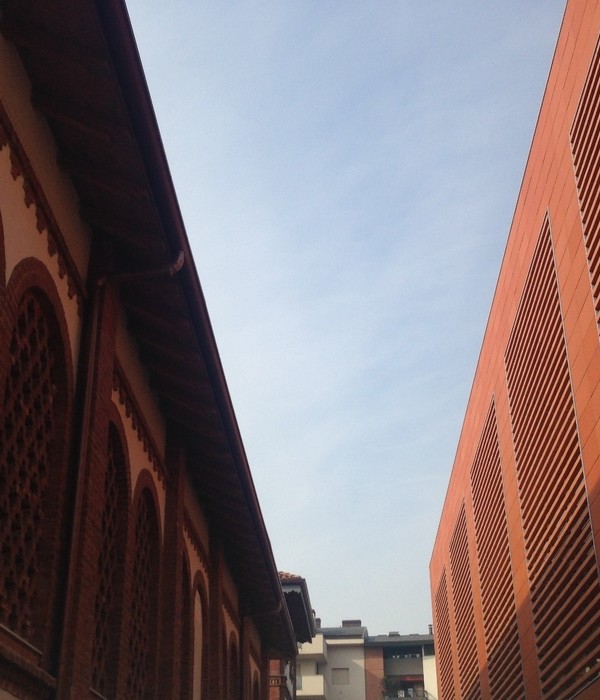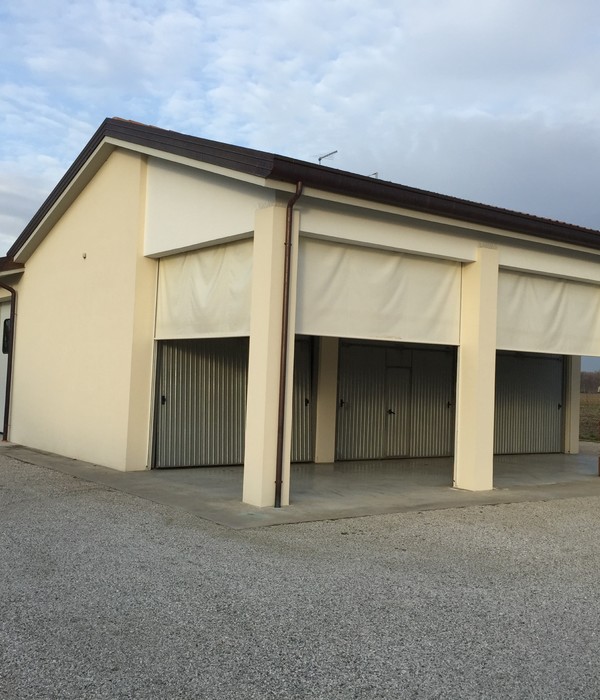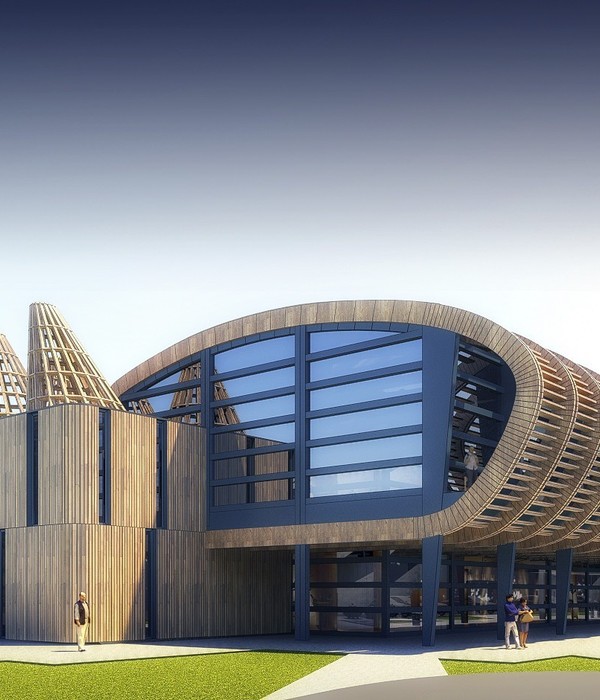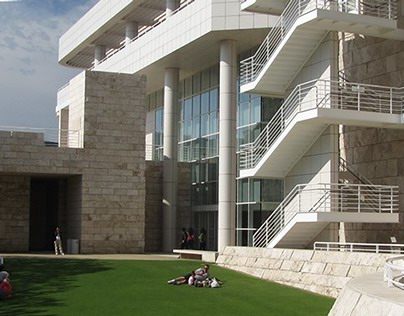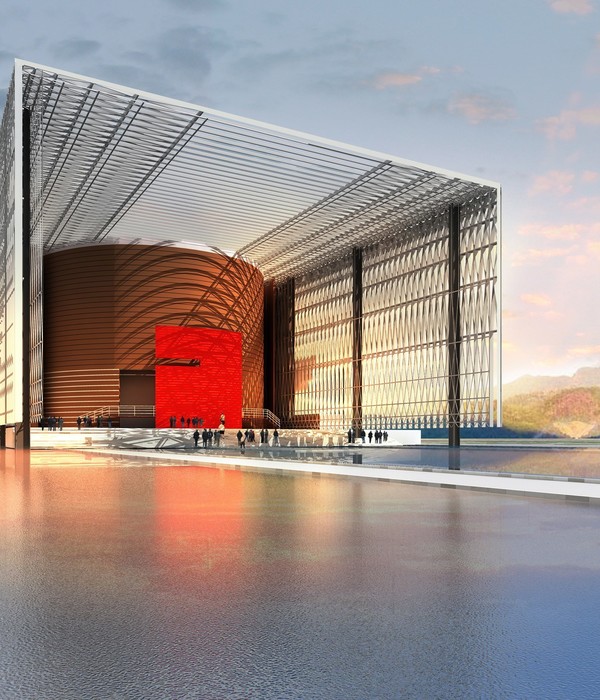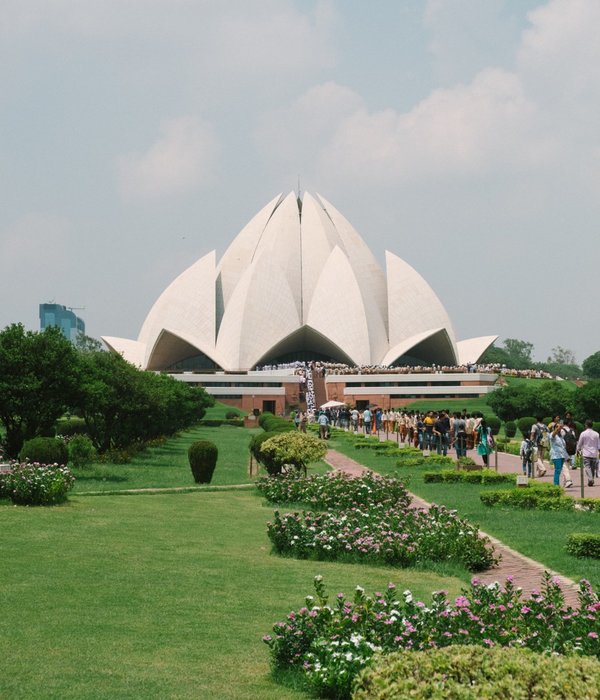- 项目名称:高雄大东文化艺术中心
- 设计方:MAYU architects+deArchitekten Cie.
- 位置:台湾 高雄
- 分类:文化建筑
- 内容:实景照片
- 图片:14张
- 摄影师:Guei-ShiangKe,Yu-lin Chen
Kaohsiung Dadong Arts Center
设计方:MAYU architects+deArchitekten Cie.
位置:台湾 高雄
分类:文化建筑
内容:实景照片
图片:14张
摄影师:Guei-ShiangKe, Yu-lin Chen
这是由MAYU architects与de Architekten Cie.联合设计的大东文化艺术中心。该项目位于台南经济中心高雄市。项目周边是历史风山街区、大型公园及风山河,建筑通过剧院、展厅、艺术图书馆及教育中心等四个主要体块之间的覆膜开放空间,形成公共空间的序列。
公共空间通过舞蹈、太极及多种台湾市民的户外活动达到了集约利用。覆膜屋顶为广泛类型的活动提供了遮阳挡雨的环境。屋顶形状有助免受台风、暴雨及夏季高温等极端气候的侵害。屋顶的阔洞引导雨水刘翔隐蔽的水渠。热空气上升到屋顶顶部开口,形成内部自然通风。
译者:筑龙网艾比
Dadong Art Center is located in Kaohsiung City in the economic center of southern Taiwan. Connecting the dense context of historic Feng-Shan District, a major park, and the Feng-Shan River, the Art Center creates a sequence of public spaces by means of membrane-covered interstitial open space between four major volumes- theater, exhibition hall, art library and the education center.
The intensive use of public space by activities such as dance, Tai-Chi and various games characterizes outdoor use in Taiwanese cities. A membrane roof creates a shaded condition for a wide range of activities. The roof shape prevents against extreme climatic conditions such as typhoon, periodically strong rain and high summer temperature. Wide holes in the roof guide the water to inner springs. Warm air rises to the top roof openings generating a fresh inner draft.
A 900-seat theater and a small rehearsal hall, cladded in wood and perforated metal, are center pieces of the program. The theater is designed as a wood volume contained inside the X-shaped concrete facade. The facade of the whole project is homogenous, yet implies the program inside by subtle changes in density. In order to achieve optimal acoustics in both music and theater use, the ceiling of the auditorium is adjustable according to music and theater modes. Sound absorption materials are also retractable behind the wood lamella.
高雄大东文化艺术中心外部实景图
高雄大东文化艺术中心外部夜景实景图
高雄大东文化艺术中心内部实景图
{{item.text_origin}}

