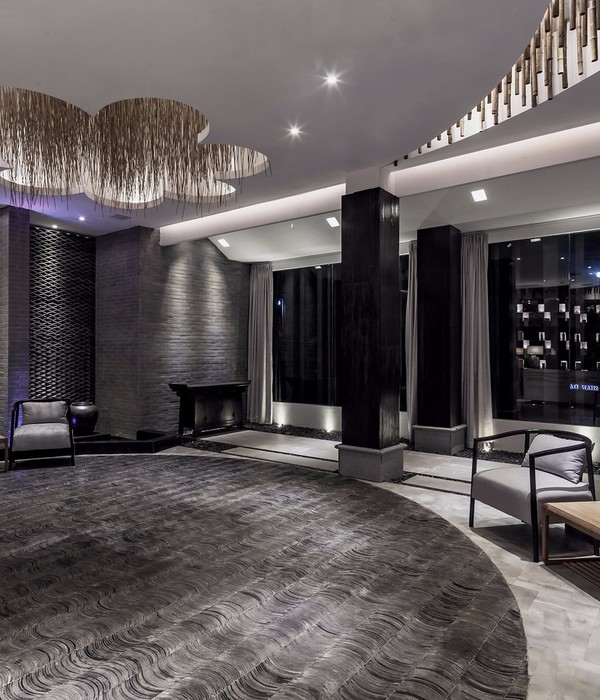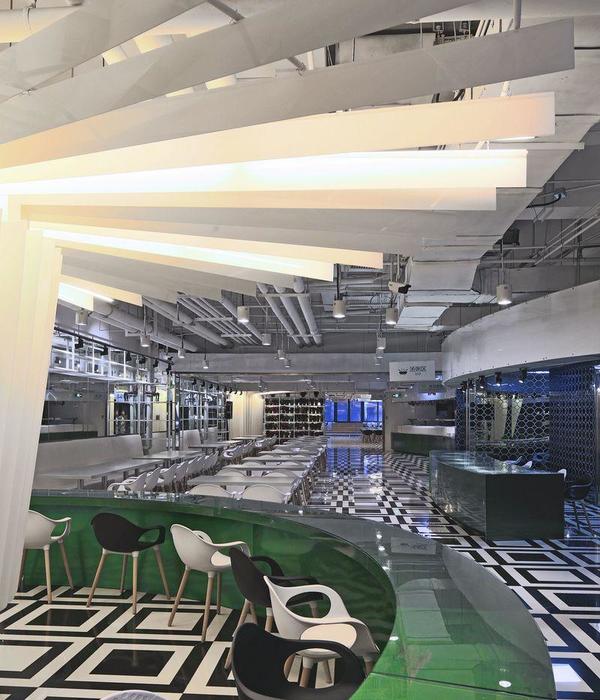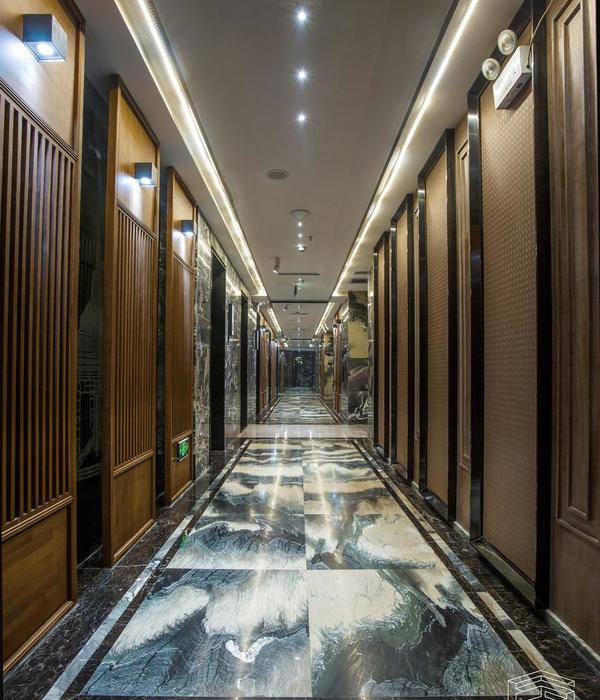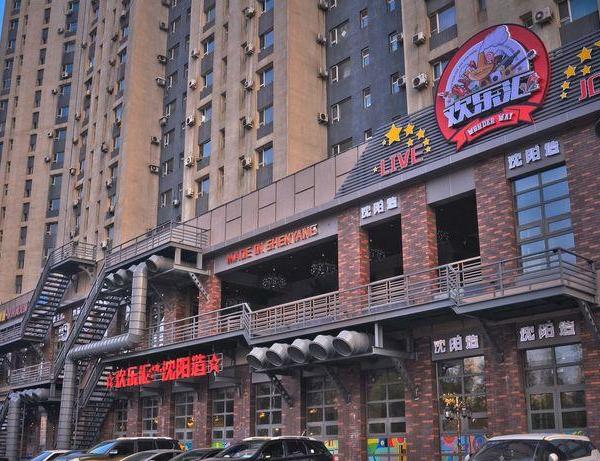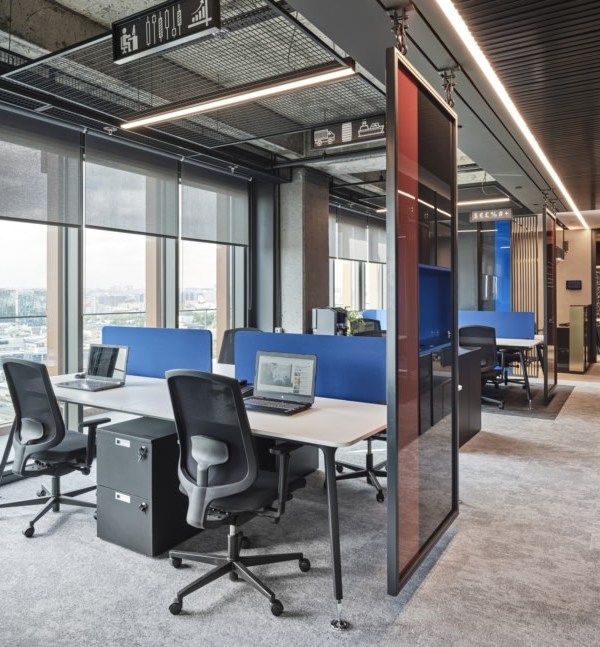美食俱乐部在巴斯克语里被叫做“txokos”,在巴斯克文化传统中十分受欢迎。这类场所可以供许多人聚集在一起,围绕烹饪和美食这条基础轴线展开社交活动。改造试图为巴斯克地区Iurreta的居民和他们的伙伴创造一个有着Txoko功能的美食空间。
Gastronomic clubs , called “txokos” in basque language, are very popular in The Basque culture and tradition. These places are a meeting point for a multitude of people, with cuisine and gastronomy being the fundamental axis on which social relations revolve. The intervention tries to enable a gastronomic space of restricted use (Txoko) for members and companions in Iurreta, Basque Country.
▼空间概览,overall view of the space
项目面临的最大问题是如何应对涌入小空间的大量使用者,以及同时容纳不同功能。设计以空间的适应性和多功能性为基础,创造了一片可移动隔断,回应同一时间内俱乐部不同使用者的使用需求。
The large influx of public to this small space and the simultaneity of use have been the greatest conditioning factors to which this project has tried to respond. Taking the adaptability and multifunctionality of the space as the basis of the project, a mobile partition has been designed capable of responding to the demand for use by the different users of the club at the same time.
▼分解轴测图
exploded axonometric
▼可变的隔断,movable partition
▼打开隔断,扩展空间,open the partition to expand the space
项目的可用面积约为160平米,包含厨房和餐厅,可以通过巨大的滑门扩展成为一个多功能空间;此外还设有三个服务区域,分别是浴室、储藏室和会议室。
The plant of about 160 m2 useful is distributed as a main space of kitchen and dining room expandable through large sliding doors to a multipurpose space and three server spaces for bathrooms, storage and meeting room.
▼厨房和餐厅,kitchen and dining room
▼餐厅,dining room
▼靠窗的座位,seatings beside the window
有限的预算和场所的使用强度决定了材料的选择。灰色抛光混凝土和20×20厘米黑色地砖回应了功能、清洁和维护的需求。天然石材和北方松木等当地材料的使用为空间增添了温暖和庇护。
The reduced budget and the intensity of use of the premises have marked the choice of materials. The use of gray polished concrete and 20x20cm black ceramic tiles in flooring responds to functionality, cleanliness and maintenance. With the use of local materials such as natural stone and northern pine wood, warmth and shelter have been sought.
▼厨房,材料的使用考虑到功能和清洁
kitchen, the use of materials responds to functionality and cleanliness
建筑师有计划地为项目设计了一个厚重的立面,在两侧形成长椅,同时回应了室内外空间。它还解决了入口问题,将不同设施整合在了一起。
As for the facade of the premises, a thick programmatic facade has been generated that responds to both the interior and exterior space, generating benches on both sides. It also solves the accesses and integrates the facilities.
▼项目立面,facade
▼立面形成的长椅,benches generated by the facade
▼平面图,不同的使用场景,plans of different usage scenario
▼立面,elevations
SURFACE: 160 m2
LOCATION: Durango, Bizkaia, Basque Country.
ARCHITECTS: ELE Arkitektura (Eduardo Landia, Eloi Landia).
PHOTOS: Aitor Estevez
DATE: 2020-2021
STUDIO WEBSITES:
{{item.text_origin}}



