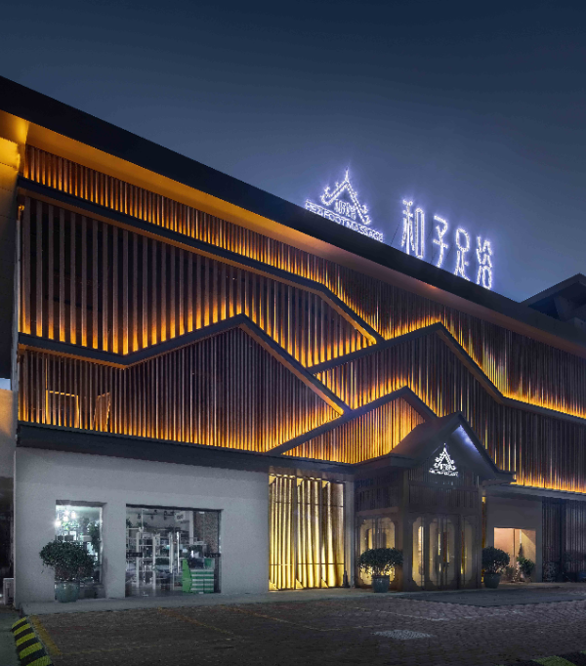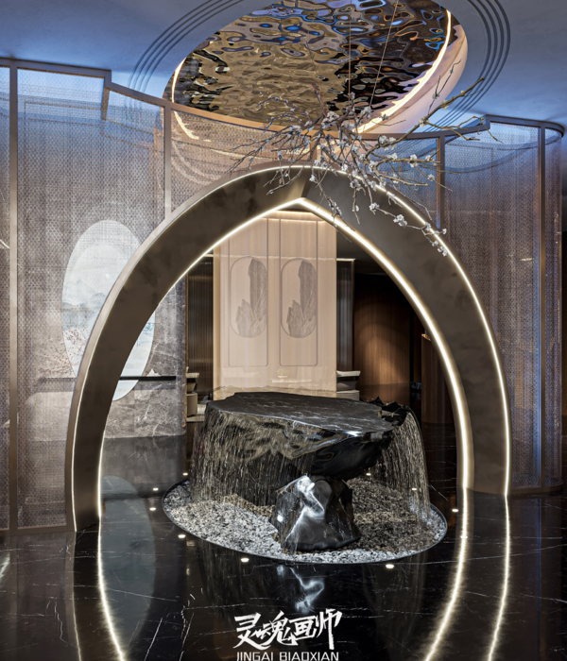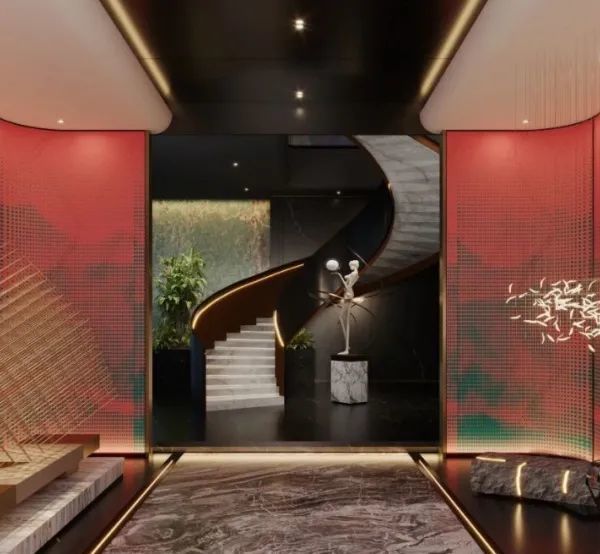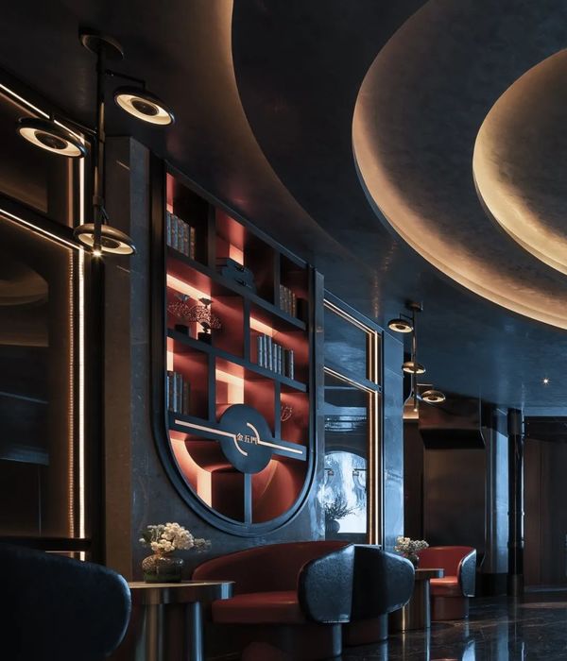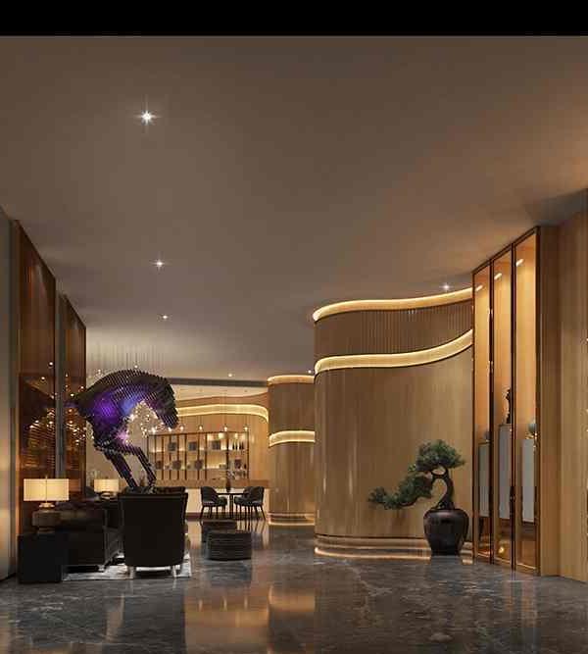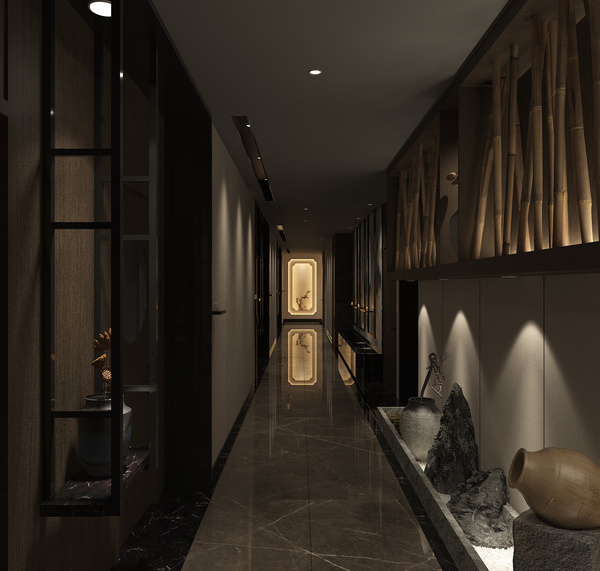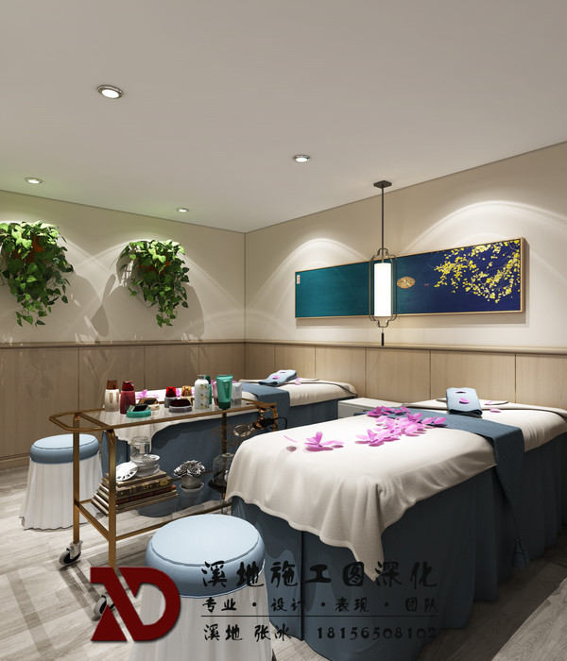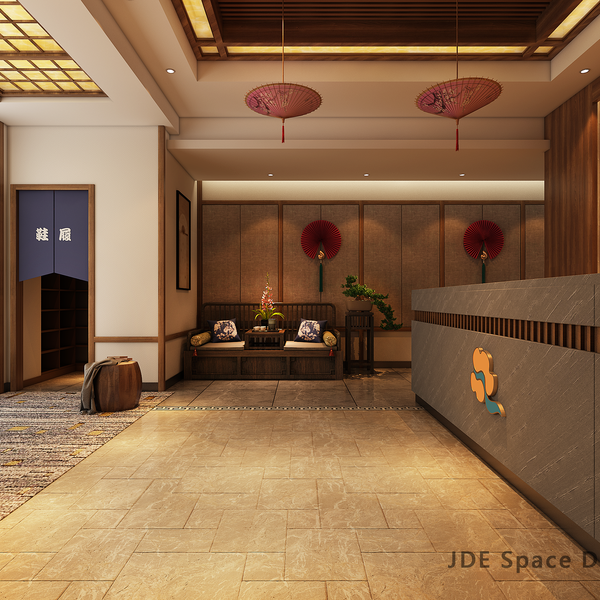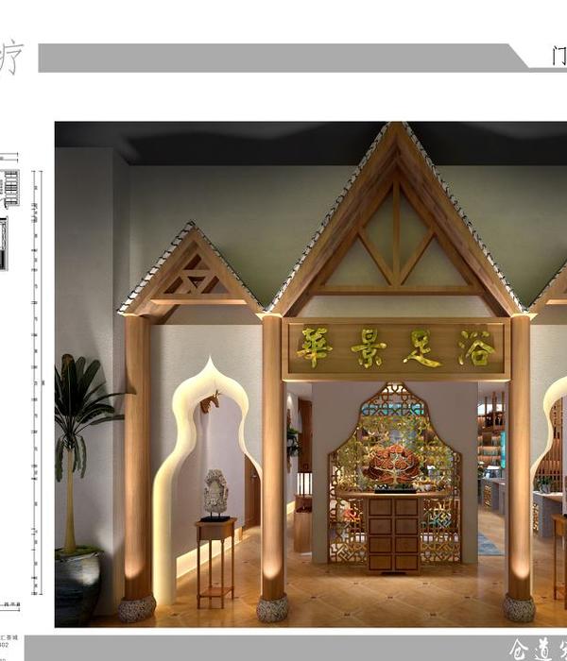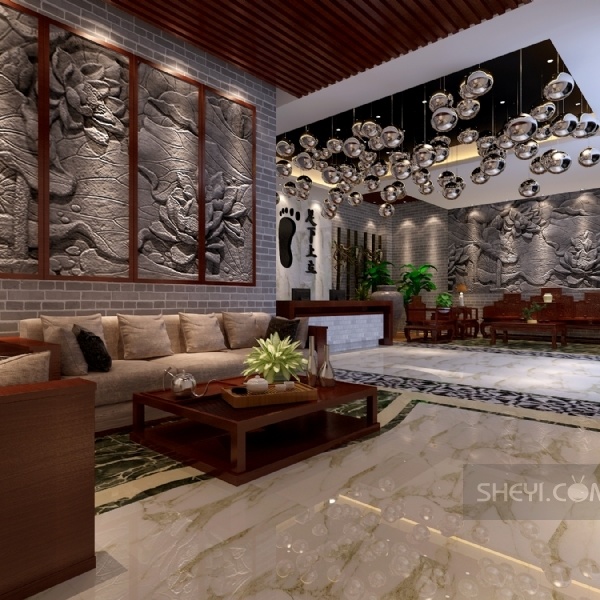- 项目名称:上海新夜生活中心 Acquarium Atelier8
- 定制家具:绿色大理石和皮革结合铜和混凝土,而门得到不同的处理。
- 服务空间:容纳铜和玻璃货架,容纳必要的厨房用具。
- 入口:主入口处将带着来自安吉的沉重但可移动的耐候钢和竹子迎接客人。
架构师提供的文本描述。定居上海新的夜生活娱乐中心。由于项目的位置,该计划不依赖于预先存在的广场,从而自动建立它。以前安装的四米高的窗户增强了三维空间,使其具有崇高的比例.
Text description provided by the architects. Settles into the new night life entertainment hub in Shanghai. Due to the project’s location, the plan does not rely on the pre-existing square, thus erecting it autonomously. The previously installed four meter high windows enhance the three-dimensional space, giving it sublime proportions.
Axonometric
静态空间中的动态性导致了这个休息室的概念-完全将空间内的不同物体和人移动在一起,就像鱼缸一样。
Dynamism in a static space leads to the concept of this lounge — entirely glazing the space with different objects inside and people moving around, resembling a fish tank.
封闭的空间可定义大气,但可向游客开放,以吸引游客的注意。我们的主要目标是界定这些界限。
Enclosed space to define atmosphere but open to the visitor sight to get the attention. Our main goal is to define those boundaries.
我们决定保持这些窗户,公共和私人空间之间的界线,作为一个关键点,并加强其重要性与窗帘链,这将增加运动和柔软的特点,巨大的玻璃表面,但仍保持隐私。
We decided to keep those windows, the line between public and private space, as a key point and enhance their importance with a curtain chain which will add movement and a soft characteristic to the huge glass surface yet to keep the privacy.
服务空间和座位区域之间的线,成为一个微妙的墙,容纳铜和玻璃货架,容纳必要的厨房用具。厨房是嵌套在后面的部分,但打开的坦克撕裂水平窗口。
The line between serving space and seating area, become a subtle wall that holds copper and glass shelves, holding the necessary kitchenware. The kitchen is nested on the back part but open to the tank tearing a horizontal window.
一旦进入储罐,顺序是混凝土和风化钢建造的钢筋,然后是一个4米长的混凝土工作台,穿过空间的主轴。具体表的灵活使用同时容纳了客户和工作人员。这种分裂在两个空间中,铜和大理石的桌子将被分配。
Once inside the tank, the sequence continues with the bar built in concrete and weathering steel followed by a 4 m long concrete table through the main axis of the space. The flexible use of the concrete table hosts both the clients and the staff. This split in two spaces where the copper and marble tables will be distributed.
Floor Plan
水箱的上部,天际线,是由一个三维镀铜结构和竹子板固定在不同的方向,拥有所有的照明和设备牢固的殖民地。
The upper part of the tank, the skyline, is firmly colonized by a three-dimensional copper plating structure and bamboo paneling disposed in the different direction which holds all the lighting and equipment.
定制家具的绿色大理石和皮革结合铜和混凝土,而门得到不同的处理。主入口处将带着来自安吉的沉重但可移动的耐候钢和竹子迎接客人。内部用镀铜门打开侧廊,厨房用铝板门连接到走廊。
Bespoke furniture built in green marble and leather combines with copper and concrete while the doors received different treatment. The main entrance will welcome the guest with a rather heavy yet moveable weathering steel and bamboo from Anji. The interior opens to the side corridor with a copper plating door and the kitchen is connected to the corridor with aluminum panel door.
{{item.text_origin}}

