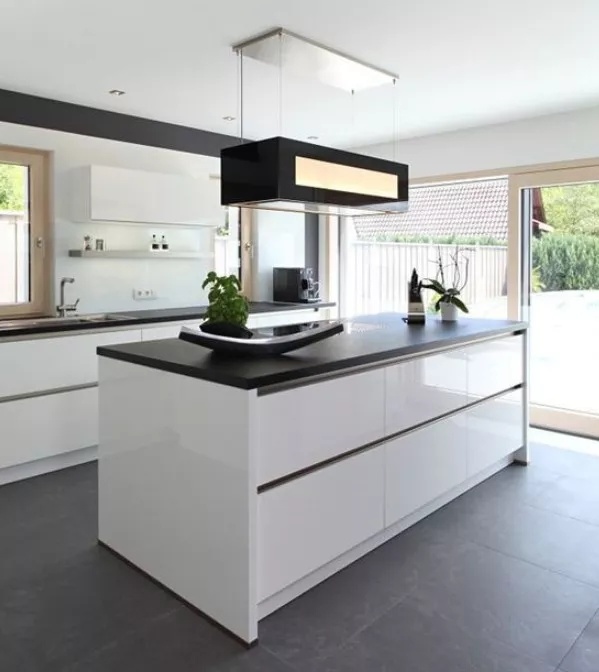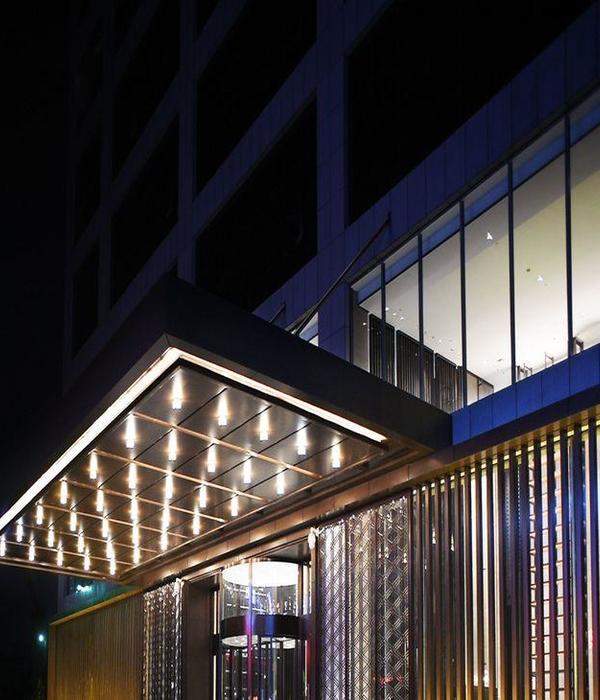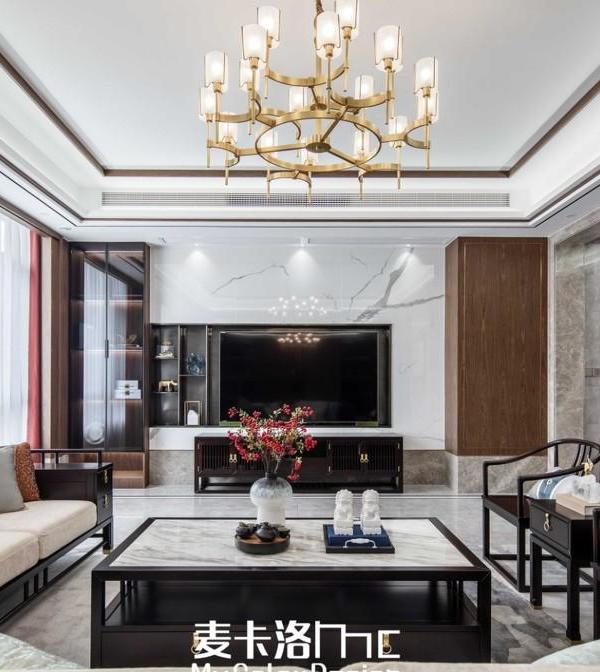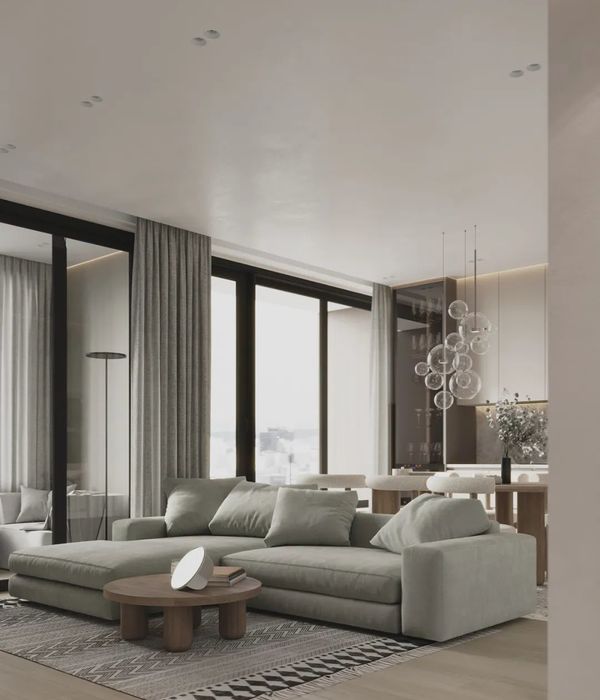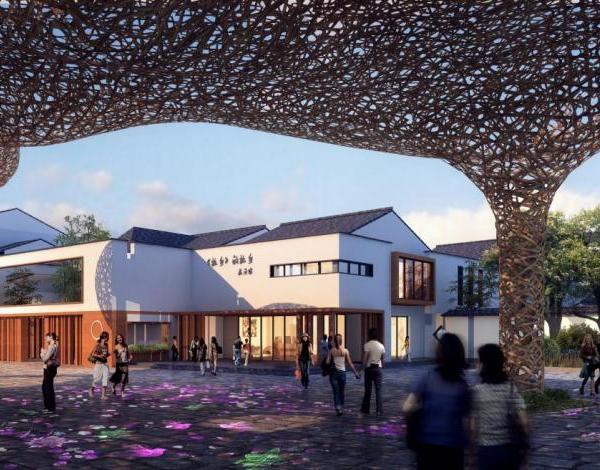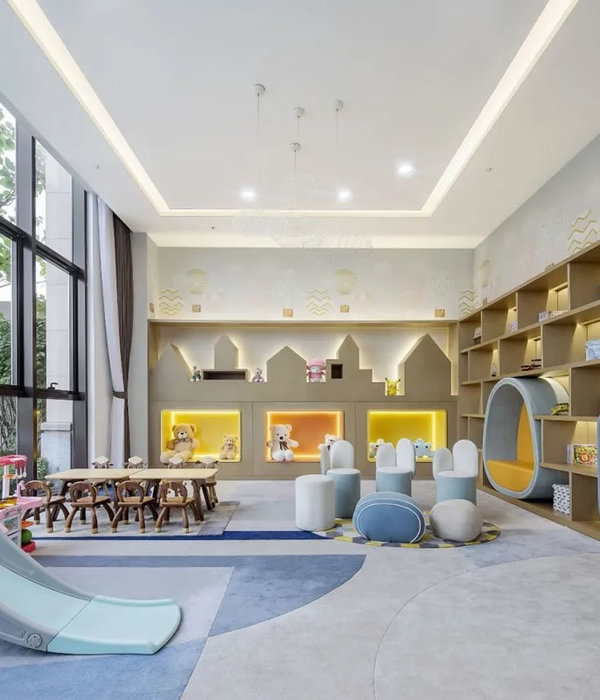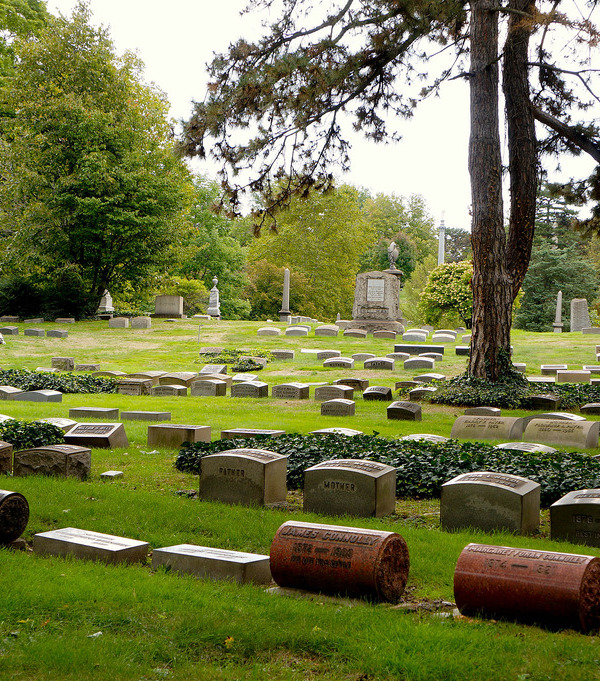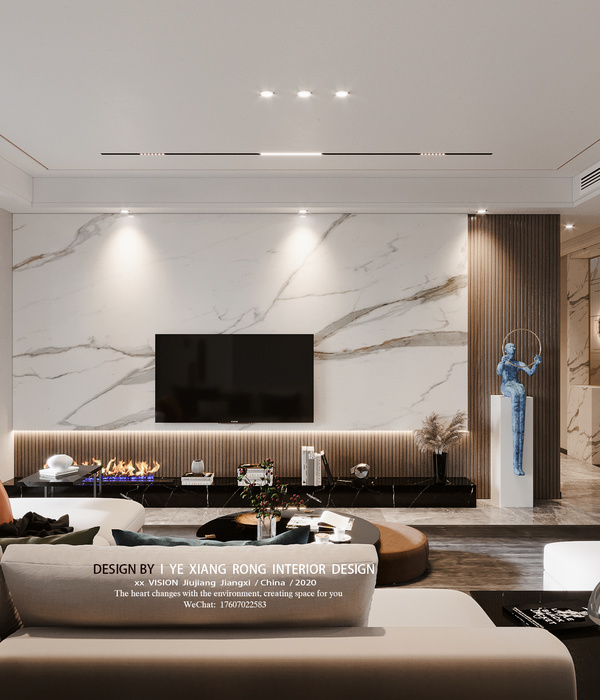Japan chiba snail's apartment
设计方:Takeshi Hirobe Architects
位置:日本
分类:居住建筑
内容:实景照片
图片来源:Koichi Torimura
项目规模:116平方米
图片:15张
怎样为人类创造一个“蜗牛”一样的空间?当我在设计四栋面对自然的房子,而不是坐落在居民区中的房子时,对这个问题有了越来越多的思考。因此,在我第一次拜访公寓的场址时,我认为建筑物自身应该坚定而独立的伫立着。公寓的场址坐落在一个小山上,距离海岸大约200米远。在场址的后面有一个悬崖,悬崖上长满了树木,而在场址的前面则是东京湾的海平线。考虑到与这些事物之间的关系,公寓是一栋周末度假房,公寓的面积不仅应该是便于操作的,还要有效的利用面积很大的场址。
客户同样要求在公寓的二楼要看得见海景,公寓中还要有一个可以为天空的风景提供框架地方。因此,在公寓的设计中出现了一些不同层面的高柱子。在沿着一个三角形的侧墙进入公寓的入口之后,户外的风景暂时性的被切断了,人们会发现自己位于一个灯光渐变的空间中。在公寓中有一个折叠的金属空间向二楼攀升,在这个空间中设置着半圆的卫生间。在向光线的移动过程中可以感觉到一个对比的结构,和一个完全开放的海景。
译者:蝈蝈
How to “wall in” a space for people? I become more conscious about this question when designing a building in an environment that faces nature, rather than one in a residential area. Therefore, since my first visit to the site, I had been thinking that the building itself should stand robustly and independently.The site is about 200m away from the seashore and is located on a hill. There is a cliff with trees at the back of the site, and a sea horizon of Tokyo Bay at the front. Taking into consideration the relationship with these conditions, a plan was required that is a convenient size for operating as a weekend house, as well as effectively utilizing the large site.
The client also desired to have an ocean view from the second floor, and a place that has a framed scenic view with sky. Thus, some level of height-volume was required for the design.After entering the entrance along a triangular side wall, the outdoor view is temporarily shut off and people find themselves in a gradation of light. There is a folded-plate space that rises towards the second floor, and a semicircular bathroom is placed in the space. By going towards the light while feeling a contrastive structure, a wide-open ocean view enfolds.
日本千叶蜗牛公寓外部实景图
日本千叶蜗牛公寓内部实景图
日本千叶蜗牛公寓内部过道实景图
日本千叶蜗牛公寓平面图
日本千叶蜗牛公寓分析图
{{item.text_origin}}

