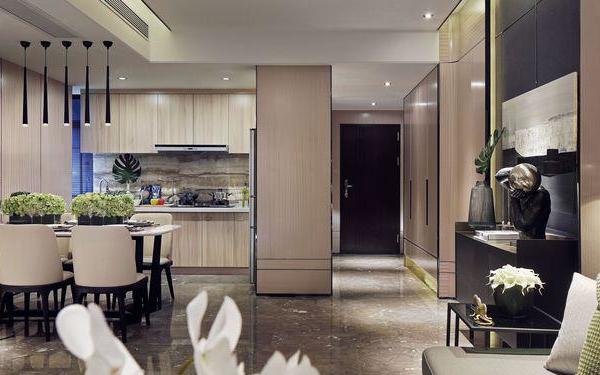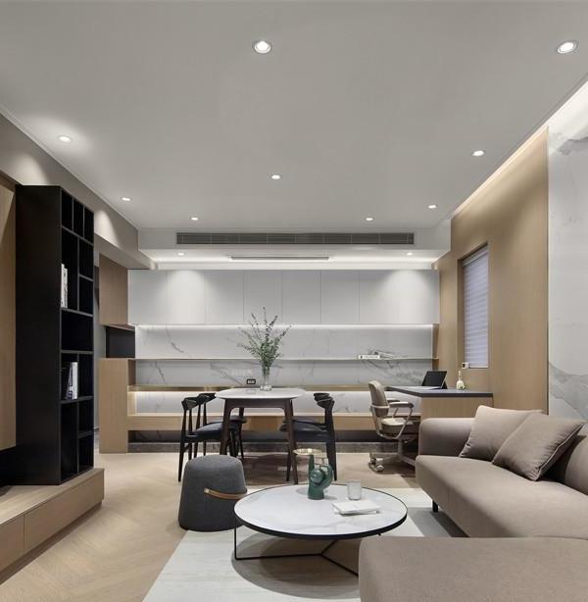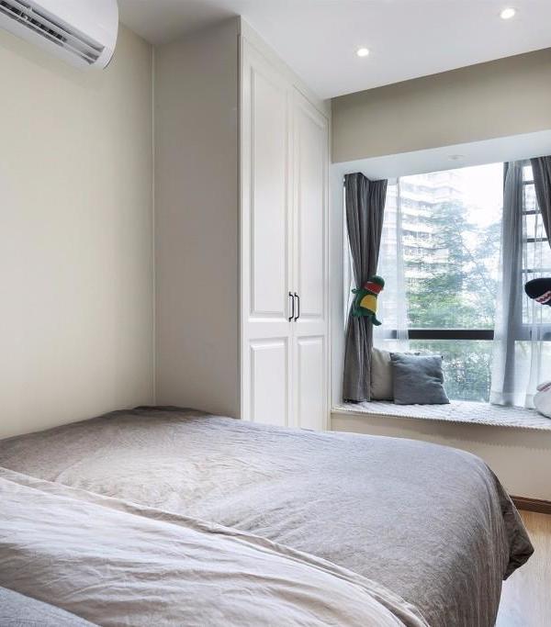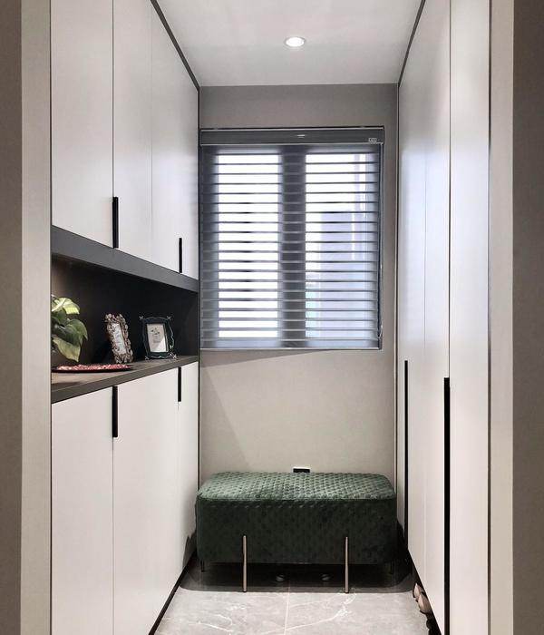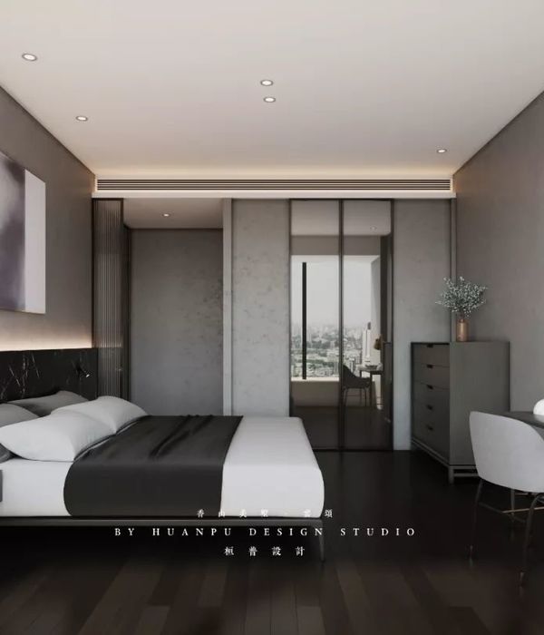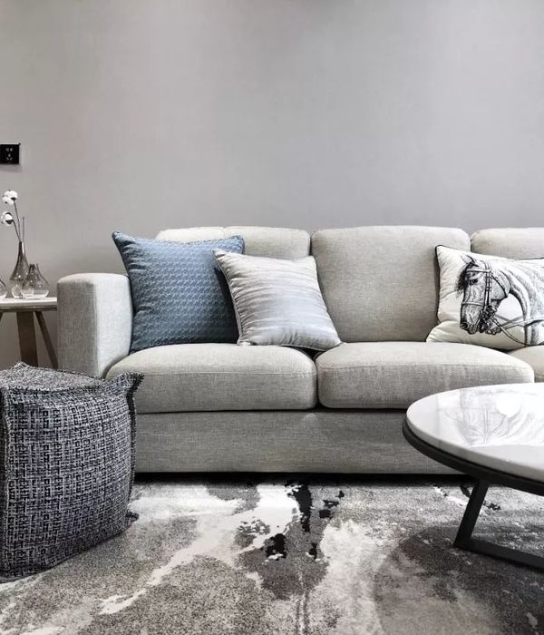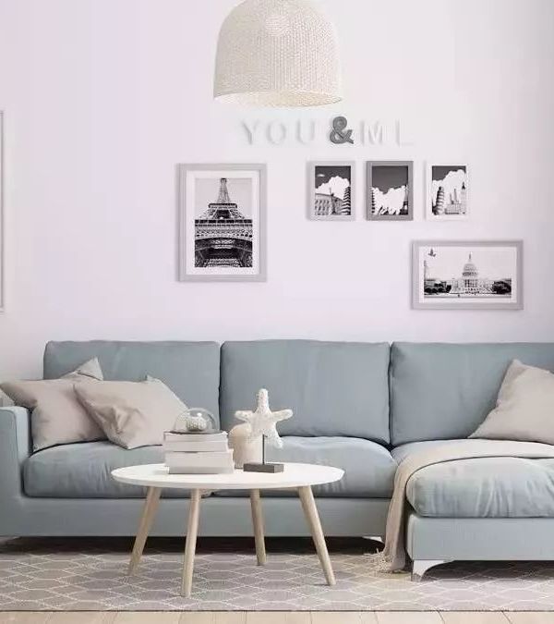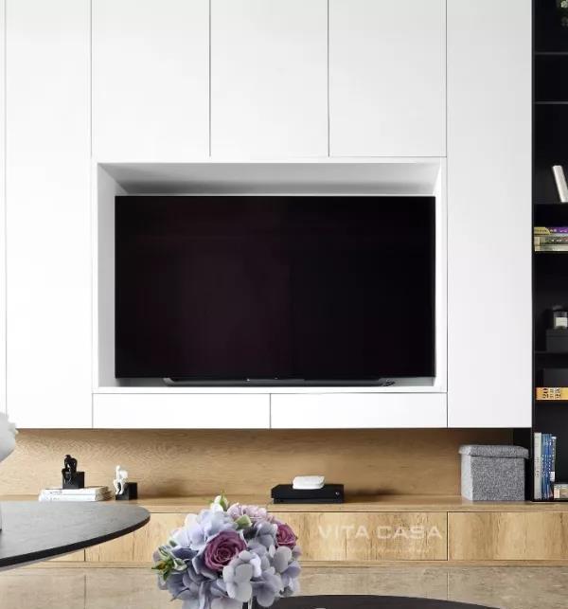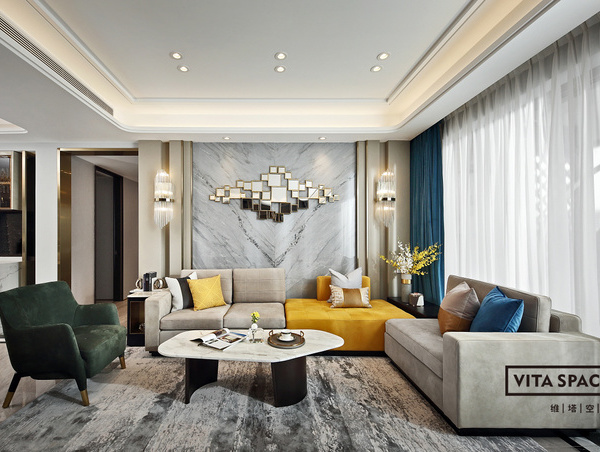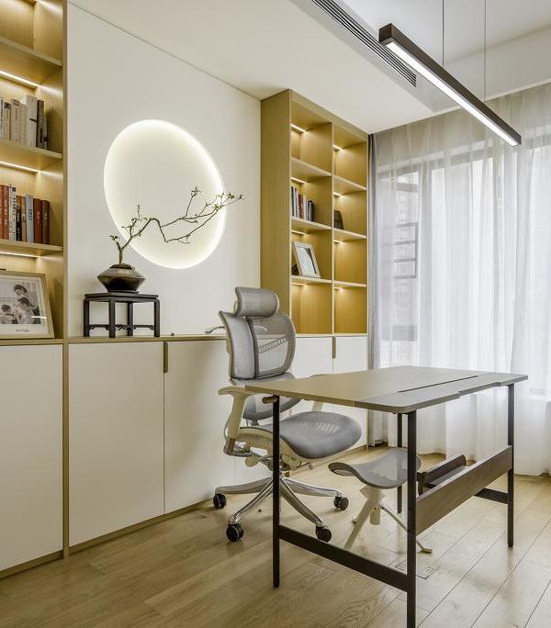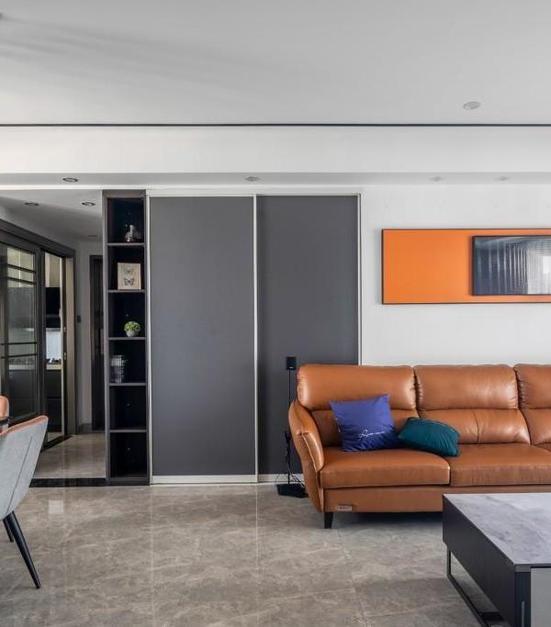曾几何时,客厅是一个家庭的中心,它既承载了一家人的喜乐,又是家里的门面担当;而对现代人来说,家是更为私密和自我的所在,客厅也只是居家生活的一个空间,越来越多的人,将其对居住需求的满足放在了更重要的位置。
Once upon a time, the living room was the center of a family, because it carried both the joy of the family and the façade of the home; For modern people, home is a more private and self-contained place, and the living room is only a space for home life, and more and more people put their satisfaction of living needs in a more important position.
今天这套118㎡的徐汇区老公房(建面136㎡),夫妻俩有2个宝宝,加上保姆和偶尔来住的父母,最多的时候三代同堂要住下6-8人。他们还在准备要三胎的同时,还要兼顾一只精力旺盛的拉布拉多。
对这个家庭来说,最重要的就是
孩子的成长空间
,和
一家人生活的收纳空间
。
Today's 118㎡ Xuhui District old public house (building area of 136㎡), the couple has 2 babies, plus a nanny and parents who occasionally come to live, at most three generations in the same household, to live 6-8 people, ready to have three children at the same time, but also take care of an energetic Labrador.
For this family, the most important thing is the growth space of the children, and the storage space of the family's life, and we realize their living needs by breaking the restrictions of space on activities.
原先空旷的入户空间,通过在右侧增加一组立柜的方式,解决了业主入户鞋帽、衣物收纳的问题,也遮挡了视线,增加了回家的仪式感。
另一侧将近6㎡的镜面上墙,与客厅的镜面相互呼应,给入户空间带来无尽之感。
By adding a set of cabinets on the right side of the originally empty entry space, it not only solves the problem of storing shoes, hats and clothes, but also blocks the line of sight and increases the sense of ritual of going home.
The other side of the mirror wall of nearly 6 square meters, and the mirror of the living room echo each other, to bring a sense of endless household space.
悬浮式的吊柜和鞋柜中间的镂空延伸出去,便是餐厅的位置。忽然的停顿,打破了柜体给空间带来的封闭之感,也让玄关更显灵动,还能起到一部分借光的作用。
The restaurant is located in the middle of the suspended cabinet and the hollowed out shoe cabinet. The sudden pause breaks the sense of closure brought by the cabinet to the space, and also makes the porch more flexible, but also plays a part of the role of borrowing light.
原先的客厅被一分为二,部分做餐厅,部分做客厅。全部的家庭活动都以此为中心展开,因此连茶几都没放,尽可能地留白,让狗子和孩子都能在偌大的公区奔跑、玩耍和活动。
白色的墙面则以4组超大容量的柜体,承担了所有公共生活的收纳。
The original living room was split into two parts, part dining room and part living room. All family activities are centered on this, so there is not even a coffee table, leaving as much space as possible so that dogs and children can run, play and move around the large public area.
The white wall, with 4 groups of oversized cabinets, undertakes all the storage of public life.
装下3000册宝宝绘本的书墙,无疑是空间的绝对亮点。在这个近乎纯白的家里,彩色的书墙给极简的空间增添了一丝生活的气息。
The book wall containing 3000 baby picture books is undoubtedly the absolute highlight of the space. In this nearly pure white home, colorful book walls add a touch of life to the minimalist space.
为了给宝宝营造一个比较好的幼教环境,客厅没电视,单只写意空间的黄沙发自成阅读角的所在。若是需要看视频节目,书墙前设计的投影幕布,则可以让空间在书房和家庭影院之间随时切换。
In order to create a better preschool education environment for the baby, there is no TV in the living room, and the yellow sand in the freehand space comes from the reading corner. If you need to watch video programs, the projection screen designed in front of the book wall can allow the space to switch between the study and the home theater at any time.
改造后的餐厅和客厅处在同一空间,没有任何隔断和视线的阻隔,全部选择F+全屋定制,除了餐椅没有一件多余的家具,整个空间连通,显得十分开阔。
整个公区通体以白色铺陈,虽然看起来没什么出挑的个性,但又是一种极具包容性的选择。蔡烈超的马扎灯也被用在这里,可以有各种组合形式,让空间呈现出不一样的光影效果。
The renovated dining room and living room are located in the same space, without any partition and sight barrier, all choose F+ whole-house customization, except for the dining chair without any spare furniture, the whole space is connected, it is very open.
The whole public area is laid out in white, which is a very inclusive choice although it doesn't seem to stand out. CAI Liechao's Mazza lamp is also used here, which can be combined in various forms, so that the space presents different light and shadow effects.
餐厅背后,原先封闭的厨房空间也被打开,做了开放式家务区。
整个空间以尽量少的隔断,使阳光照进,空气流通。
Behind the dining room, the previously enclosed kitchen space has been opened up to create an open-plan housekeeping area.
The whole space with as little partition as possible, so that the sun shines in, air circulation.
原先的开放式餐厅,被改为了开放式的厨房空间,和客餐厅连为一体,整个开放式公区互相借光,形成一个开场明亮的新格局。
新厨房以2组600L抽拉式顶天立地柜体,和嵌入式冰箱,并在L型操作台面上下都做满了橱柜和吊柜,以满足8口人的食材、餐具收纳需求。
The original open dining room is transformed into an open kitchen space, which is integrated with the guest dining room. The whole open public area borrots light from each other, forming a new pattern with bright opening.
The new kitchen is equipped with two groups of 600L pull-out overhead cabinets and built-in refrigerators, and full of cabinets and hanging cabinets above and below the L-shaped operating table, so as to meet the needs of eight people for food materials and tableware storage.
公区通往私区的走廊,也一改原先的复杂交错,变成了简单明了的模式,让空间更加有序。
The corridor from the public area to the private area also changes the original complex interlace into a simple and clear pattern, making the space more orderly.
主卧和次卧仅凭颜色就能区分开来。业主的房间延续了外面纯白极简的基调,留足收纳空间的同时,最大限度保证生活区的整洁干净。
孩子的卧室,则在白色的基调下,带些活泼和轻柔的色彩。
工作/学习区则都设在窗边,弧形的窗洞让极简的空间更加别致。
The master bedroom and the second bedroom can be distinguished by color alone. The owner's room continues the pure white minimalist tone of the outside, leaving enough storage space while maximizing the cleanliness of the living area. Children's bedroom, in the white tone, with some lively and soft colors.
The work/study area is located by the window, and curved window holes make the minimalist space more chic.
卫生间是空间的一大亮点,做了干湿分离的设计,将盥洗区留在外面。上方改不掉的横梁也用镜面不锈钢做了包裹,让空间有一种向上的纵深感。
超大一体化台盆搭配可伸缩的龙头,让清理毫不费力。舍弃难以打理的台面,将收纳的压力全部转移给旁边的定制柜体和镜柜,也是个漂亮的选择。
The bathroom is a highlight of the space, which is designed to separate dry and wet, leaving the lavatory area outside. The upper beam that can not be changed is also wrapped with mirror stainless steel, so that the space has a kind of upward depth.
An oversized integrated basin with a retractable faucet makes cleaning effortless. It is a beautiful choice to give up the hard to take care of the table and transfer all the pressure of storage to the custom cabinet and mirror cabinet.
原始平面
设计平面
{{item.text_origin}}

