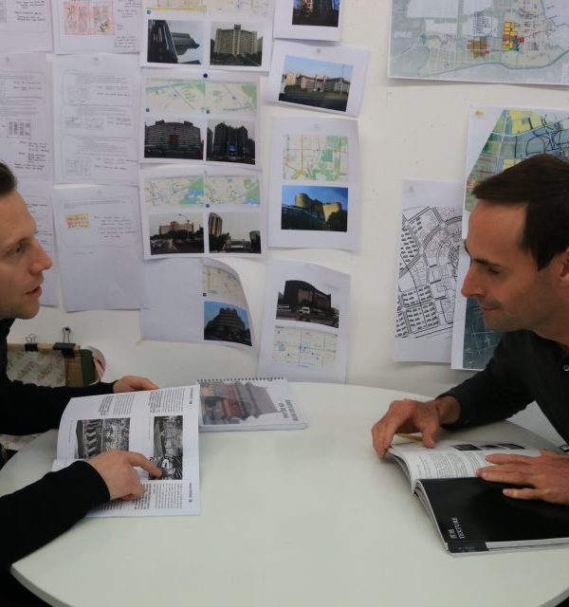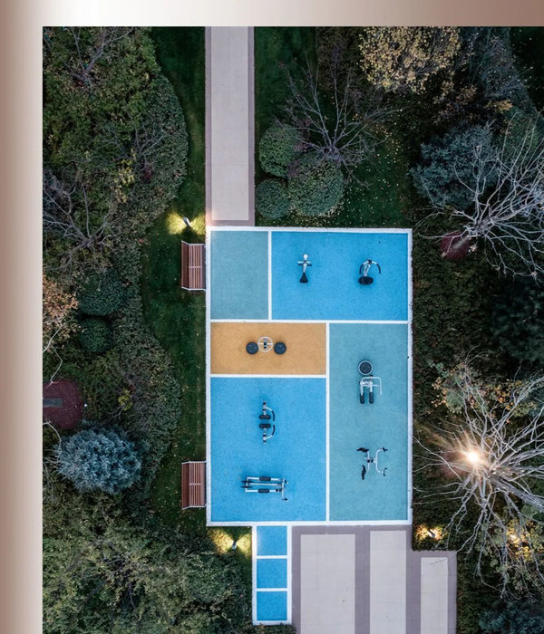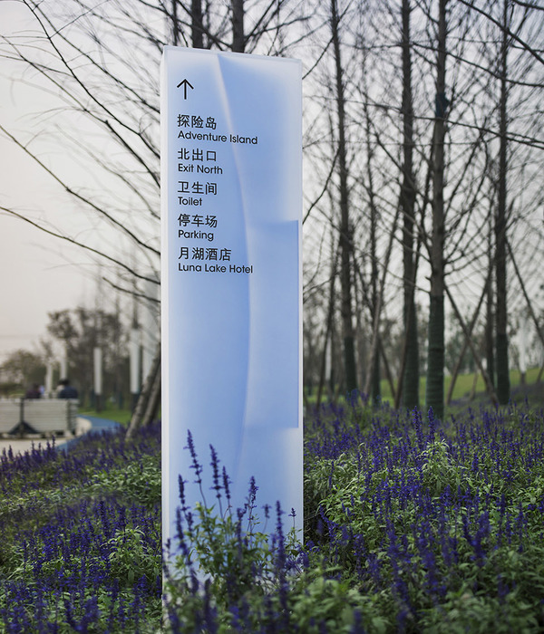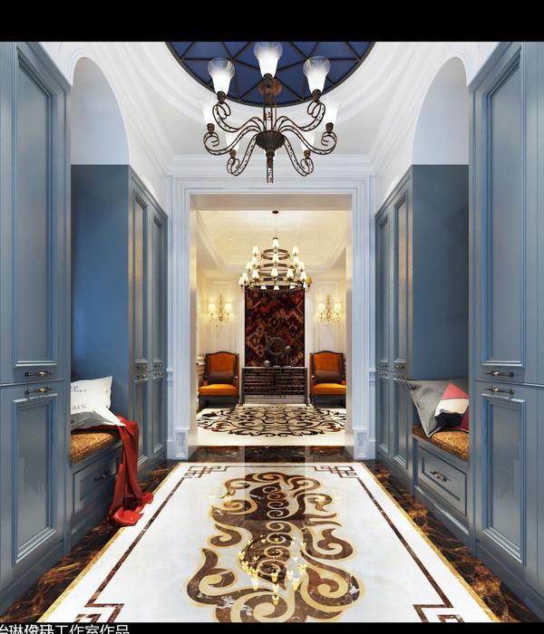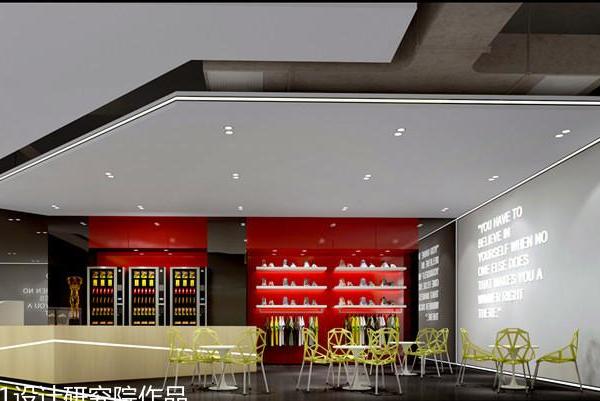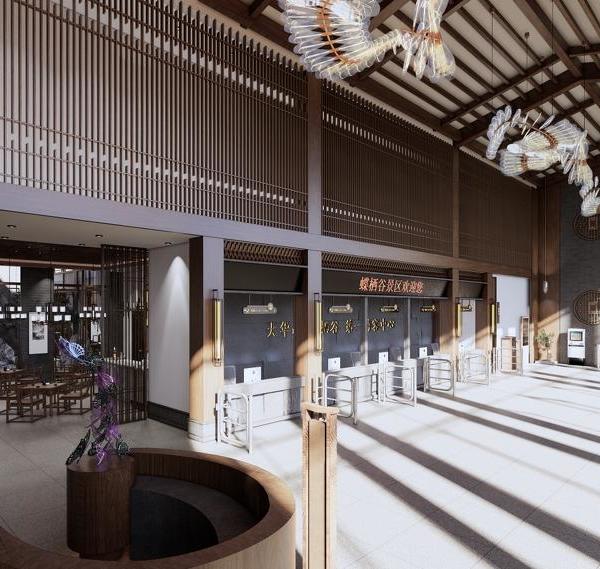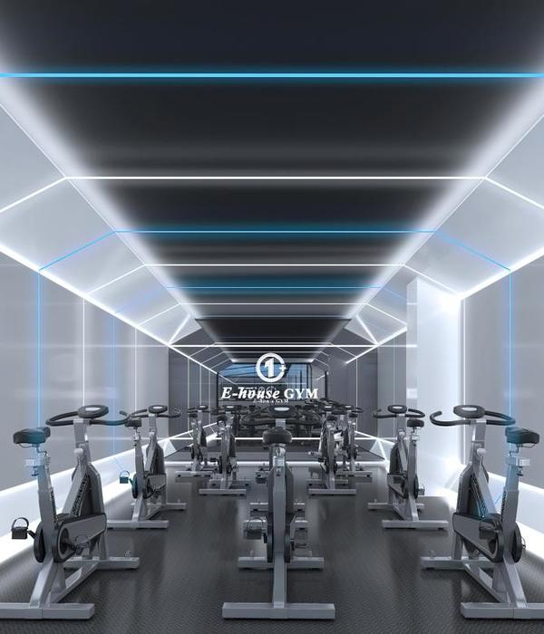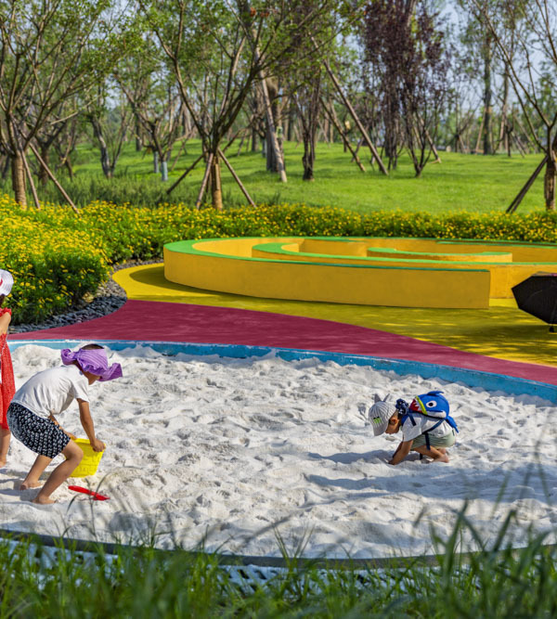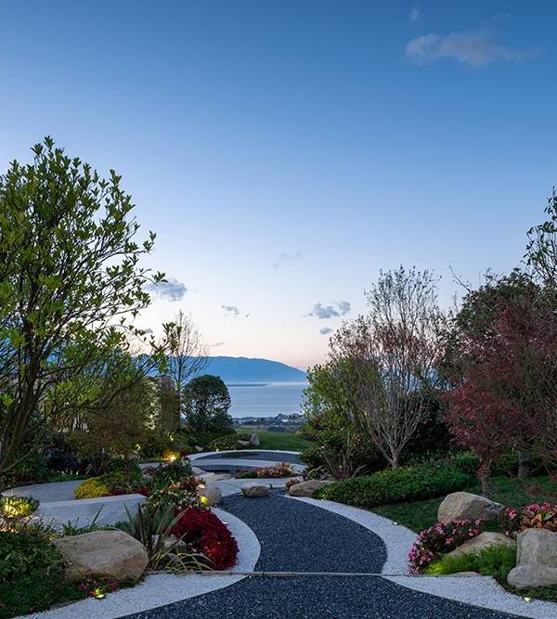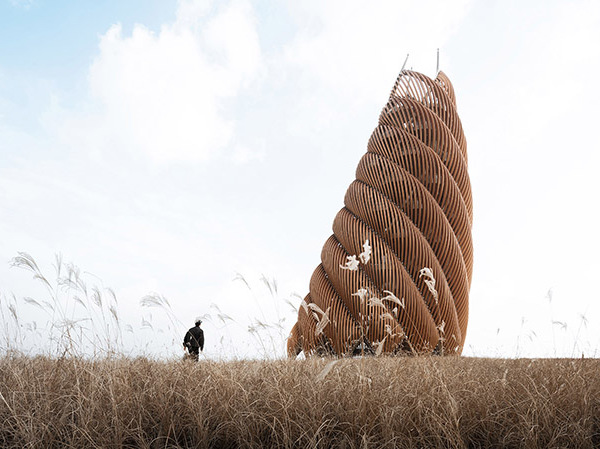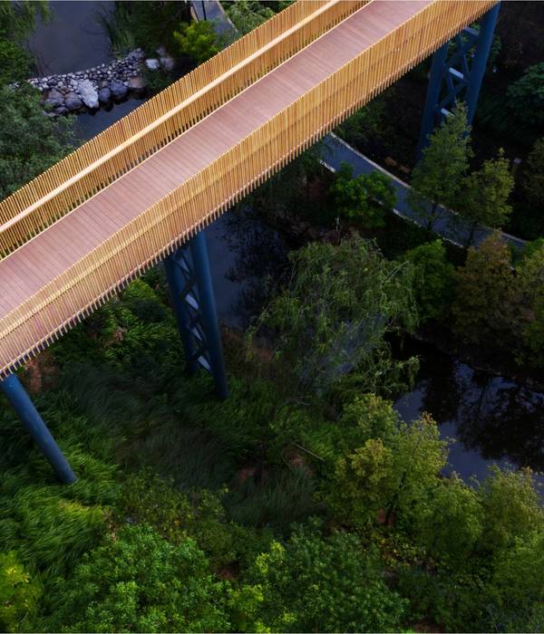由织地社负责概念及方案设计的汤泉湖体育运动公园已几近竣工。从设计工作开始,项目已经历经3年半时间,建成后将面向周边市民开放。
As getting closer to completion, Tangquan Lake Sport Park is about to be open towards the public after 3 years of planning, design and construction.
▼草坪广场鸟瞰,lawn plaza
▼草阶,lawn steps
开端 – 对立
Beginning – Conflict
初始的对立关系:运动场地所要求的平坦对立于场地提供的大面积坡地;用地不规则的形状对立于设施严格的尺寸和安全规范;运动场馆运营的封闭需求对立于整体公园的开放性……
Obvious challenges stood out with elements of conflict: Flat fields for sports against a hilly geographical figure of the site; Irregular land-shape against restricted court size and safety request; Enclosure for facility management against openness for a public park…
▼场地原貌,raw site
面对这些逐渐叠加的对立面,设计尝试着将这些层面进行糅化,在更复合的场地空间及使用规划中,形成一种相互交融的对话。
An interwoven dialogue was proposed to the park, by which a possibility of merging could happen between two or more elements, and forth, an inclusive plan for spaces and experience.
▼概念草图,conceptual sketch
▼整体平面,overall plan
交融 – 通行
Interwoven – Accessibility
城市接口
Linkage of the city
公园公共交通尚在完善,场地四面环路,车行的抵达与步行的抵达同等重要。两处新增入口考虑到视觉引导性及抵达便利性,配合停车场地,与周边环境进行了融合:
With one existing entrance by the subway station (under construction), the park was surrounded by roads and therefore, access to the cars becomes equally important to the pedestrian. Two additional entrances were proposed with convenient car park and visual guidance, which could be easily recognized and followed to reach the final arrival.
▼外部流线,external connection
南入口毗邻中心湖,且有排洪渠穿过,具有非常强烈的向心特征:交错的步道由湖边放射到场地边界,形成强烈的内外指向,标识从地面延申而上,从远处也可以轻易识别。
South plaza points directly towards the central lake, which was the core for a radial plan of layout. The signage starts rising from the pave, and eventually reach to a height that could be seen from a far distance.
▼公园南入口,south plaza
▼流动的线条与地面交汇融合,向天空延伸消隐,flowing lines merge with the pave and blend up
北入口位于项目制高点,场地形态流动且高差丰富。为强化场地特质,配合以蔓延入园内的步道和停留空间,一种更地景式的广场形态在场地的制高点起一团“火炬”。
On the other side, north plaza was free in shape when the land becomes more irregular and hilly. A ‘torch’ started rising from the plaza, offering a visual attraction that allows more exploration and stay.
▼公园北入口,north entrance
▼火炬广场构筑,plaza signage
▼火炬广场,Torch Plaza
作为公园的精神符号,我们希望标识能够在静止的状态下,也能够是运动的。于是在设计中,我们对造型进行和诸多模拟,并根据场地特性进行了融合。最终标识也因此,或拔地而起,或蜿蜒流转,从景观中生长出来。
For the iconic signage of the park, ZDS team pursues a capture of motion, that could be seen moving while still. Thus tests were carried out and reached a careful selection, so that it seems almost growing from the landscape.
▼台阶的律动与广场标识形成有趣对话,rhythm of the steps compliment to the ‘torch’ signage
坡地漫步
Walk of the Slope
场地整体坡度变化明显,大型机械工作难度较大。为了最大限度的减少土地填挖,保持山体原有风貌,设计利用参数分析梳理出可行的路径,结合地形进行路线的规划,山路就这样从山体中开始生长蔓延。
Rapid change of slopes brought challenge to the mechanic with scales. Following a parametric topographical layout, a reasonable track emerges with the purpose of deducing soil transporting and mechanical work. As the result, paths grow along the slope.
▼场地坡度分析,analysis of slope
▼步行流线,pedestrian connection
设计依据公园的运动属性和山体条件设置不同的道路类别。其中跑道呈环状布局,而地势的高低就促成了平坦园路和山间步道的出现,让游客方便到达各个功能分区的同时,也多了不同的行走体验。
Different experience was assigned to various access of the slopes. For example, one could choose a gentle track to go gradually up to the top while another could go though shorter steps.
▼清晨的山体步道,hill tracks in the dawn time
▼山体步道,hill track
跑道环
Jogging loop
公园跑道以汤泉湖为中心呈环状布局,形成场地的核心动线,穿行于公园的各个场景:或途经湖岸,或穿越草地,亦或在桥体的承载下跨过水面,让游客在跑步的同时观赏到公园的不同景色。
The jogging track covers all major functions along the lake, connecting scenes of the park: A ring swiping across the lawn, running over a stream by carry of a bridge… There is always something new to explore and enjoy while running.
▼穿过儿童活动区,connecting kid’s playground
在对场地雨洪汇水进行慎重分析后,团队希望能够将雨水的价值做到最大限度的挖掘:通过对地形和景观设施的配合,连贯的雨水花园代替了生硬的排水沟,在提供观赏性的同时也为市政排水系统缓解了压力。
ZDS team seeks ways to maximize the value of rainwater: After careful analysis of the rainwater catchment, a coherent rain garden was crafted out through the coordination of terrain and landscape facilities. As the replacement of direct drainage system, the rain garden provides seasonal changes of greenery whilst contains and absorbs the runoff, to relieve the pressure on the municipal drainage system.
▼场地汇水分析,analysis of runoff
在径流汇集的低洼处,我们为雨水留出了通道,而将人行架设到空中,形成挑桥,漂浮在雨水花园的上空,链接着两端的跑道。
Along where the runoff gathers, a channel for the rainwater was preserved. A bridge floating above the rain garden erects pedestrians up in the air, linking the jogging track on both ends.
▼景观栈桥,bridge flyover
▼与跑道的结合,as part of the jogging track
交融 – 活动
Interwoven – Activity
一系列的休闲和活动空间被嵌入山体中,随着周边的通道和绿地一起流动。硬质的活动空间与柔软的植被相互交织,模糊了两者的边界。
A series of spaces (leisure and sport) were embedded in the hill, flowing with the surrounding passages and greenery. Pavement intertwined with the vegetation, blurring the boundaries between different elements.
▼活动空间布置,activities layout
安全围界
Fence of Safety
运动场地充分考虑了现状条件,选择了较平缓的区域进行布置,而周边的绿地随之环绕,形成柔和的围界。看台和坐阶利用场地的高差,沿着舒缓的草坡逐渐出现;植被和树木取代了墙和围栏,在保障场地使用安全性的同时,形成了开放共享的环境。坐阶沿着蜿蜒的缓坡逐渐展开;环形的树池座凳为休憩者投下一片树影;即使是静坐在火炬广场的座椅上,也可以感受到空间与场地结合而产生的强烈律动。
The sport courts were located on relatively gentle area based on the existing geographical conditions. Instead of building a steel mesh-net, the green space around forms a softened boundary, within which seating steps gradually appear along the soothing lawn, offering a place for relaxing and watching. As a result, an open and shared environment is provided while the safety was guaranteed. By reserving trees on the plaza, shades are projected to those who sit around, the wooden seats are lifted so that rainwater could gather in the planting area beneath.
▼篮球场鸟瞰,basketball court
▼树池座椅,tree seat
观景互动
Interactive Viewing
当然,设计中偶尔也会出现突破现状而形成的体验空间,尽情探索着中心湖的景致。观景挑台借助湖岸的凸出位置,由草坡中破土而出,远眺至湖面;而挑台下另有路径穿过,缓缓接近水面。两条路径相互交叠,高度却足以穿行,人们即使处于场地的同一位置,也可以有着截然不同的观景和互动体验。场地内的家具同样具有着强烈的运动感,配合着地形的起伏和空间的开合,邀请着公众一同参与到运动中来。
▼挑台材料,material
Occasionally a rule-breaking chance was offered, by which a viewing deck could emerge from the higher hill and fly over all the way to the open lake, during which a hidden path goes underneath. The overlap, created an interesting loop that, one could experience the lake in completely different ways, even when in the same place. Furniture in the park was also designed in motion. One can immediately feel the intention of encouragement for a move and exploration.
▼挑台上的中心湖,lake viewing on the deck
▼挑台与座椅,viewing deck and the seat
▼挑台上的中心湖,lake viewing on the deck
▼挑台下的水岸,under the deck
交融 – 建筑
Interwoven – Architecture
在进行场地景观规划和设计的过程中,我们有幸得到业主的支持与当地建筑设计单位的配合,将场地内的运动服务中心和水上服务中心两座建筑进行了统一设计,希望能够通过建筑和景观的交织,将建筑融合到景观中,去形成一个更加有机的整体。
▼运动服务中心设计,design
With the support of the client and architectural consultant, ZDS also participated the concept design for the service buildings in the park. The architecture, instead of sitting on top of the ground, took a path of merging with the landscape around, and in a way, integrated with its environment regardless architectural or otherwise.
▼从山路看向运动服务中心二层,
path towards the service center
▼镂空铝板细节,detail of the facade
持续 – 生长
Continue – Growing
仍在推进的建设与运营
Construction and Operation
场地的建设还未完全结束,作为运动设施主体的小轮车场地、碗式滑板赛场和街式滑板赛场还将陆续建设并投入运营,我们与业主一同期待着运动赛场的落地。在景观规划过程中,我们也有意将未来的赛事运营方案纳入到建议范围,给出了针对大小赛事不同的场地管控方案,希望能够在赛事举办期间,公园的开放性能够得到最大限度的保留。
▼边界管控,management control
The skating courts, including BMX, skateboard bowl and street, are still under construction. They will be invested to operation after the completion. During the process of planning, consideration of flexible management control was tested and proposed by different scale of competitions and events, so that the openness of the overall park could be reserved even in the peak of hosting games.
▼极限运动场功能,skating court
生境恢复
Habitat restoration
不得不承认的是,人为的介入确实会对场地中的生物有着或多或少的影响。为了恢复林地风貌,场地中种下的树木还仍需要时间继续生长。我们期待着若干年后,这些预留给动植物的空间也可以更加生动。中心湖的驳岸中,我们沿岸堆放置了石块,它们将会作为花鸟鱼虫的栖所,让公园变得更加生机盎然。
Constructive intervention, more or less, influenced the habitat and biological structure on the site. A period of time is needed for the new planted trees and shrubs to recover and grow, as well as for creatures to attach and expand. Pieces of stone are set along the lake, allowing sedimentation and bio-variety to happen, a more living and blossom park is expected in a near future.
中心湖驳岸,central lake revetment
▼植被,vegetation
服务中心剖面,section
▼篮球场剖面,section
项目名称:汤泉湖体育公园项目水上运动中心、全民健身中心、水上运动辅助码头及相关配套设施工程
建设面积:142500m²
设计时间:2019-2021
建设时间:2021
景观概念及方案设计:深圳织地社空间设计事务所
设计团队:邹宇俊、杨少东、赵琪、郭小永、周森森、范晓旭、段益兴、胡美君
业主单位:南京汤山建设投资发展有限公司
工程总承包单位:江苏尚昇建筑工程有限公司
景观设计深化:深圳市大观园林景观有限公司
建筑设计深化:南京金宸建筑设计有限公司
摄影:杨少东、李颖琪(深圳织地社空间设计事务所)
Project name: Tangquan Lake Sport Park Water-Sport Center, Service Center, Sport Ports and Relevant Facilities Project
Project area: 142500㎡Design Time: 2019-2021Construction Time: 2021
Landscape Concept & Schematic Design: ZDS Design & Consultant co., LTD.
Design Team: Zou Yujun, Yang Shaodong, Zhao Qi, Guo Xiaoyong, Zhou Sensen, Fan Xiaoxi, Duan Yixing, Hu Meijun
Client:Nanjing Tangshan Construction Investment Development co., LTD.
Construction: Jiangsu Shangsheng Architectural Construction co., LTD.
Landscape Constructional Development: Shenzhen Daguan Landscape co., LTD.
Architectural Constructional Development: Nanjing Jinchen Architecture Design co., LTD.
Photograph Credit: Yang Shaodong, Li Yingqi (ZDS Design & Consultant co., LTD.)
感谢织地社
{{item.text_origin}}

