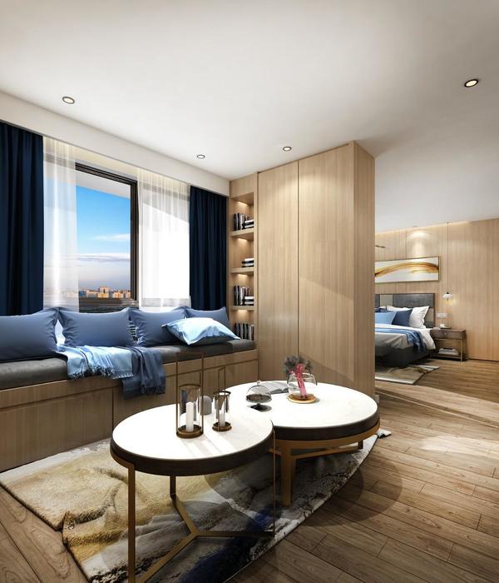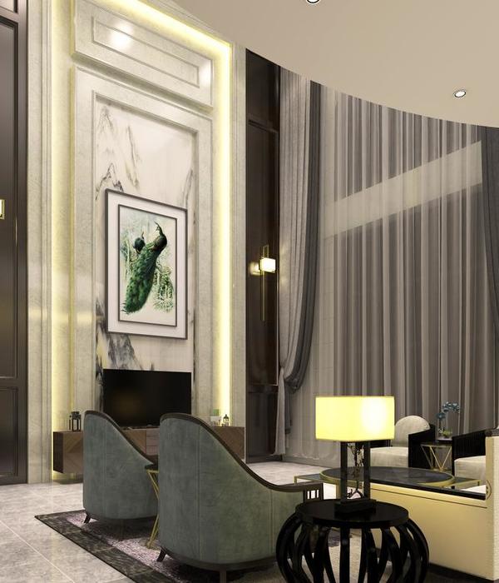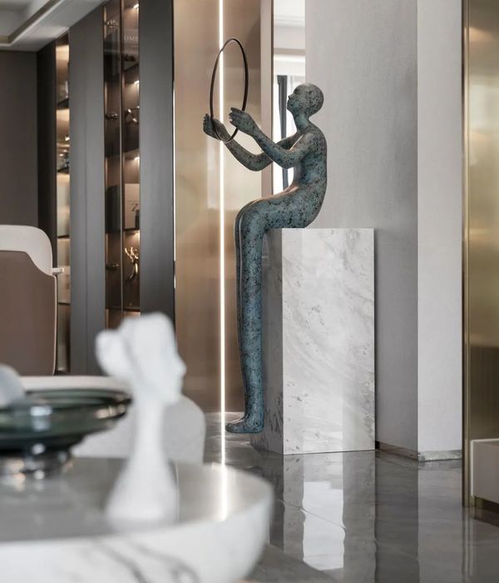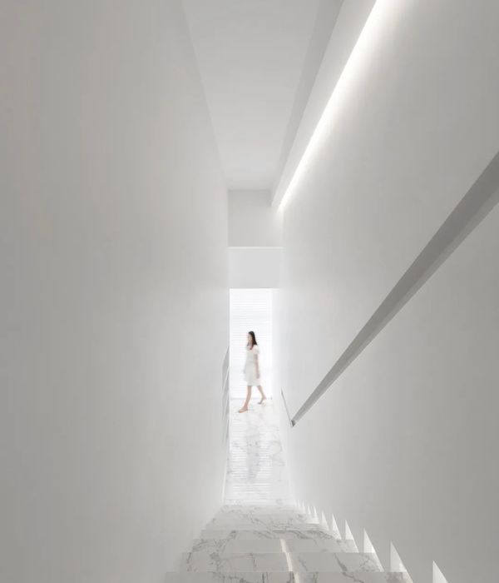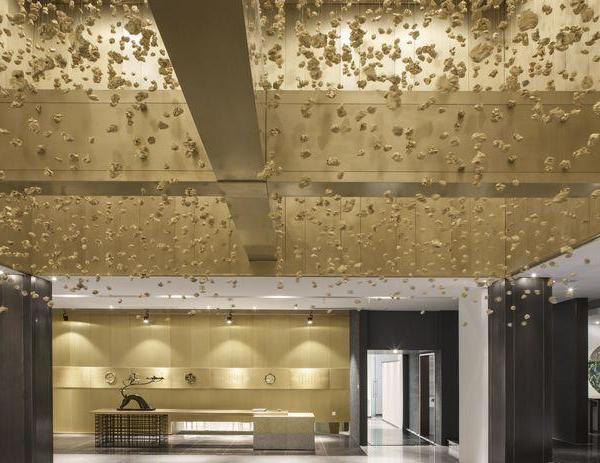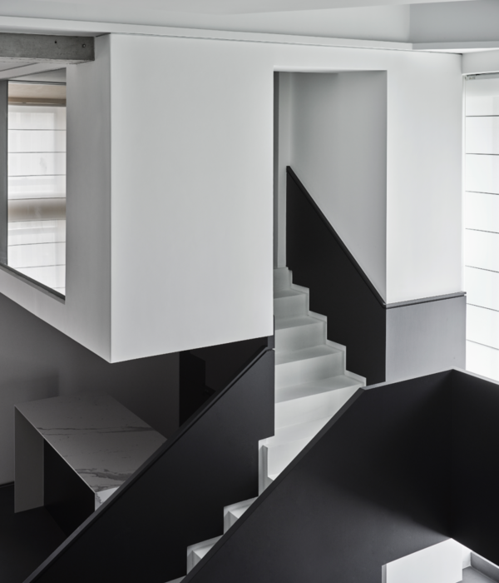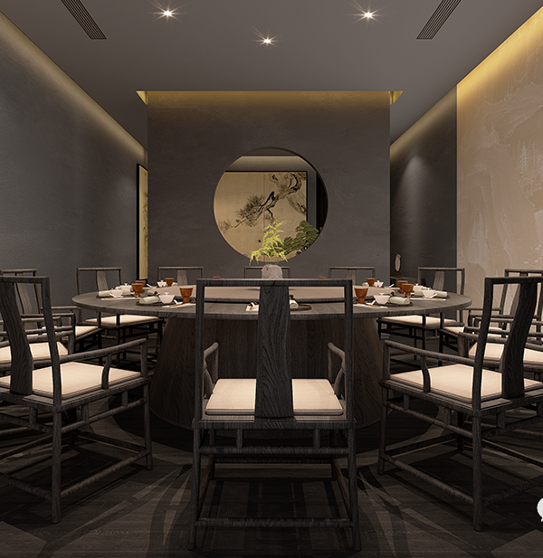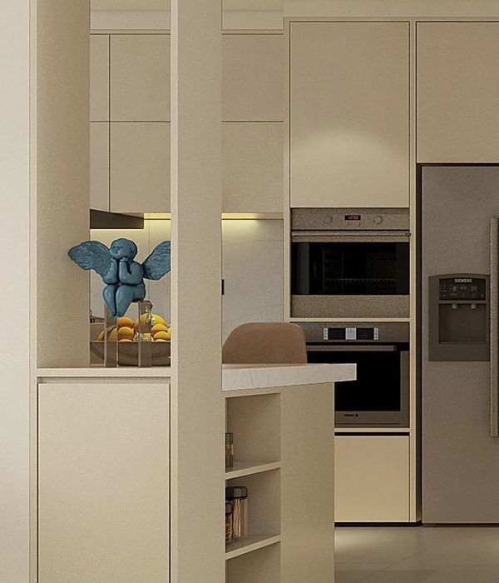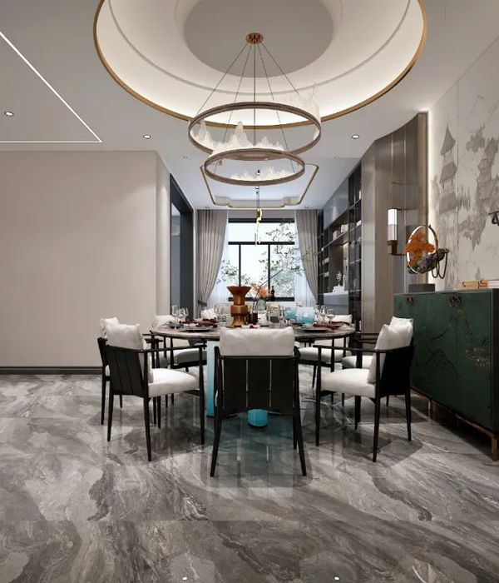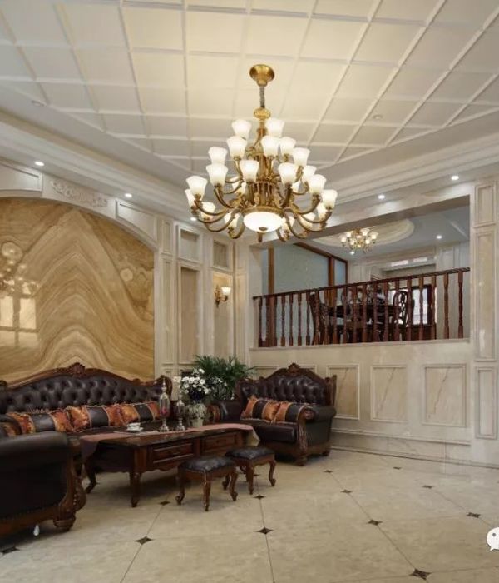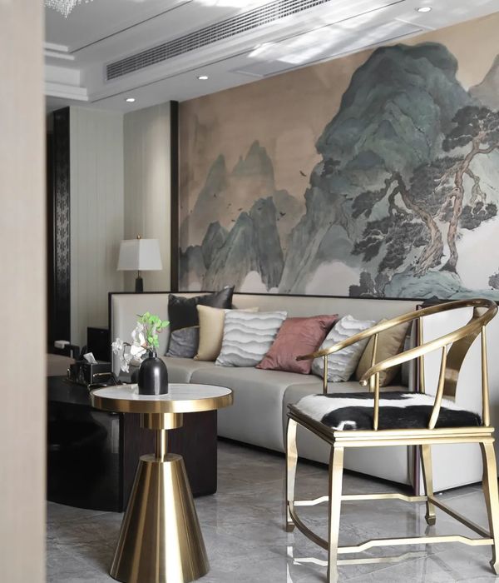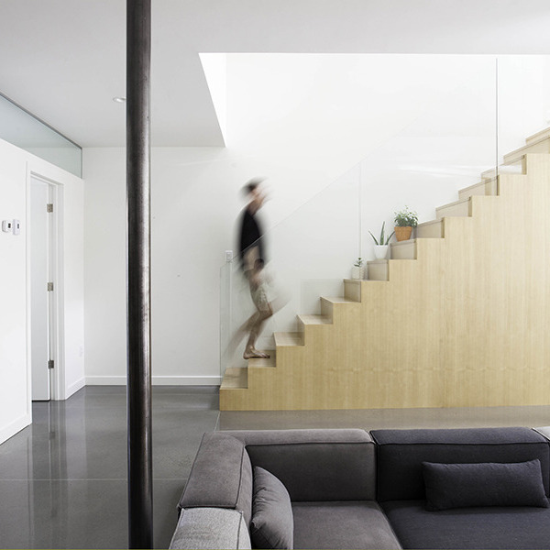Spain CR3 apartment
位置:西班牙 巴塞罗那
分类:居住建筑
内容:实景照片
图片来源:Aitor Ortiz
建筑设计:Santiago Parramón, RTA-Office
图片:10张
公寓被完美的嵌入了地形当中,这保证了道路和行人高度上的极好的通道,它同样保证了好的方向和视野。这个项目包括:停车、住房和商业上的用途。停车场位于建筑物的前部。建筑物位于地面上的部分被划分成了两部分:“地下室”和“上部楼层”。我们所说的“地下室”位于建筑物的一楼,是建筑物的支撑区域。因此,这部分的功能类似于托座,它使我们可以将建筑物统一起来。而且因为这个原因,相对于上部楼层,我们想对这个楼层给予不一样的处理,并采用不同的构成材料。
建筑物的顶楼部分因为是白色的,与整个大楼环境是有差别的,所以被当成了大型雕像来对待。白色外表的切口是红色的,这也强调了它的主要特点:一致的和空缺的。这种对比赋予了它现代的特色,并使建筑物显得非凡而又独特,将我们的建筑物从传统的住宅建筑物中区分了出来。从建筑学上的构造观点来看,我们将建筑物视作一个大的身体,这个大的建筑体量因为叮咬而有所缓和,这些所谓的叮咬就是建筑物上红色的切口。
译者:蝈蝈
The set is perfectly embedded in the topography, which ensures great access, both at road and pedestrian level; it also allows getting very good orientation and visibility.The program includes: parking, housing and commerce.The parking is developed along the fronts of the buildings.The above part of the buildings is formalized in two parts: the “basement” and the “upper body”.We assign the definition of “basement” to the ground floor and stilt area of the buildings.Thus, the “socket” is the element that allows us to unify the buildings and it’s for this reason we want to give a different treatment and compositional material than the rest of the upper floors.
The top part of the buildings is treated as a large sculpture that thanks to its white color is different from the entire built environment. The cuts of white skin are red, which highlights its main characteristic: solid and void.This contrast gives it its modern character and it distinguishes our building as a singular and unique building in the middle of traditional residential constructions.From architectural compositional point of view, we played considering the building as a large body and act as if the great volume was modified through bites that generate the red skin cuts.
西班牙CR3公寓外部实景图
西班牙CR3公寓外部局部实景图
西班牙CR3公寓外部细节实景图
西班牙CR3公寓外部夜景实景图
{{item.text_origin}}

