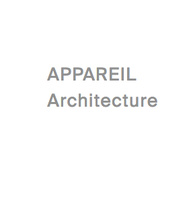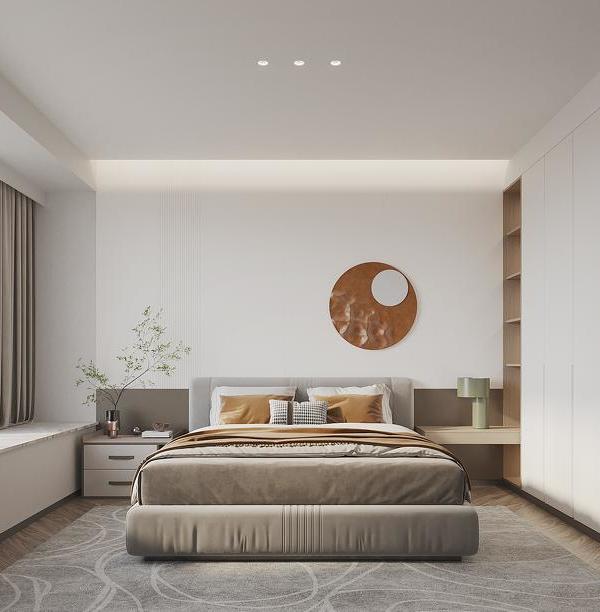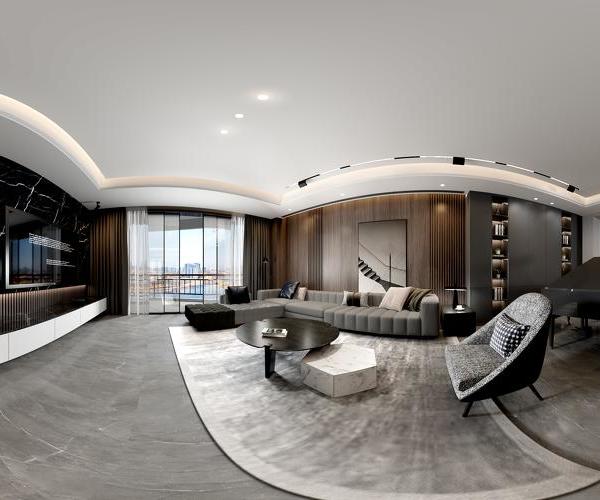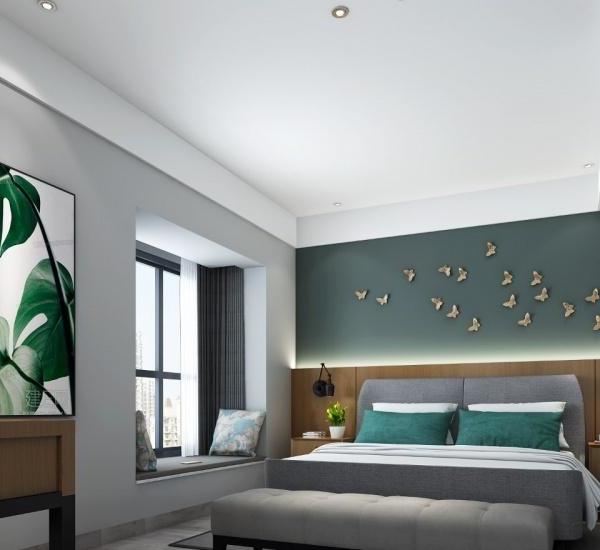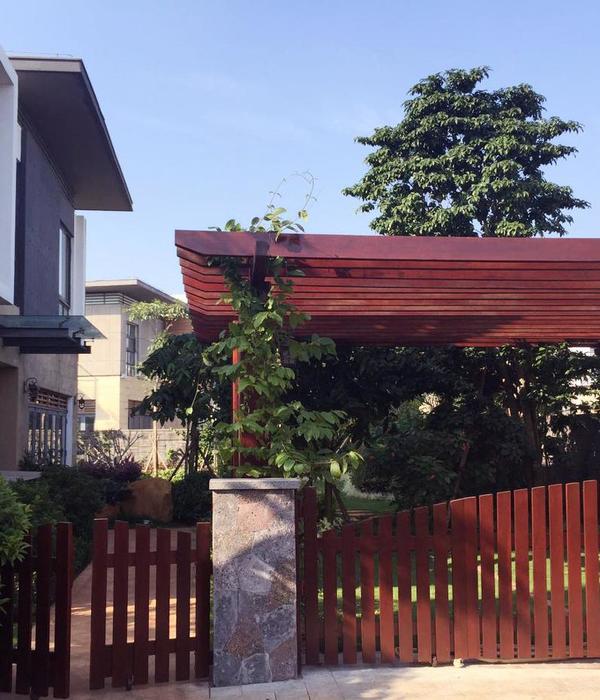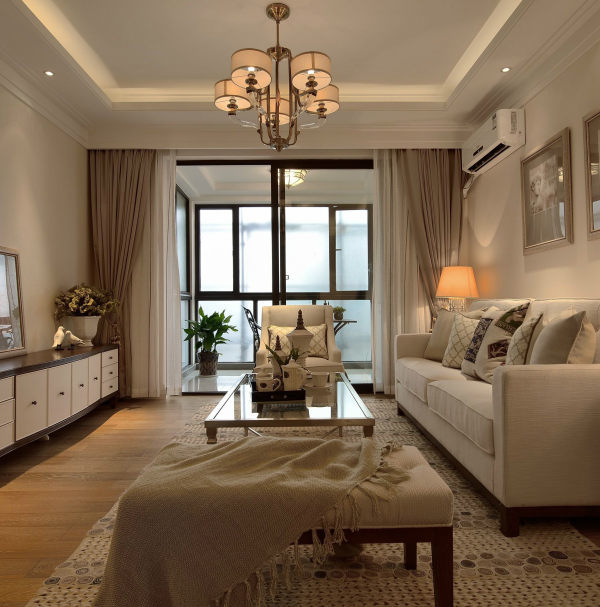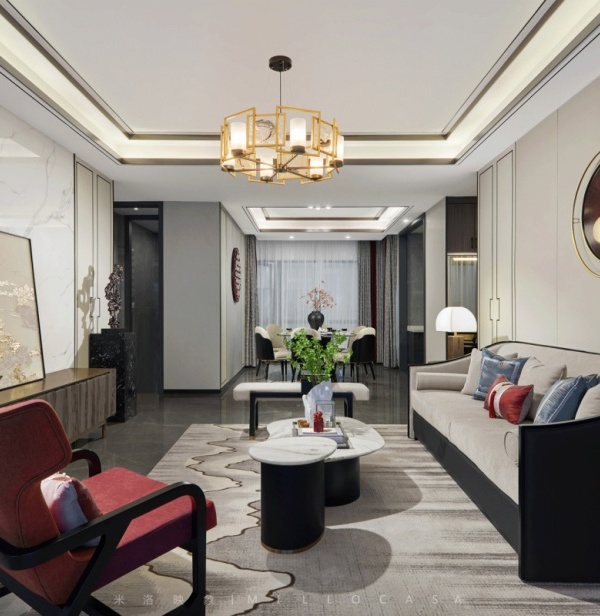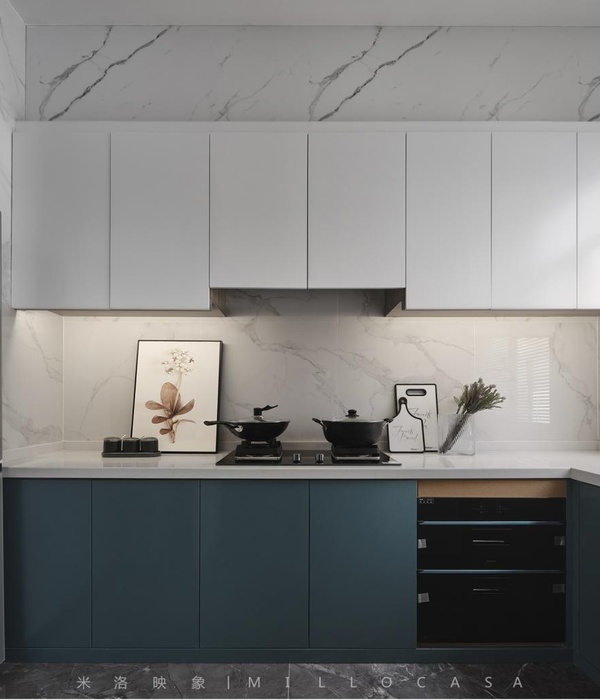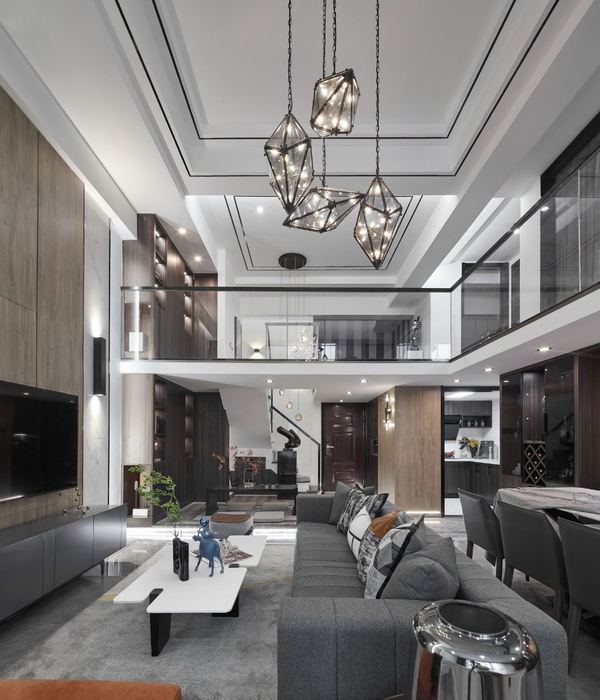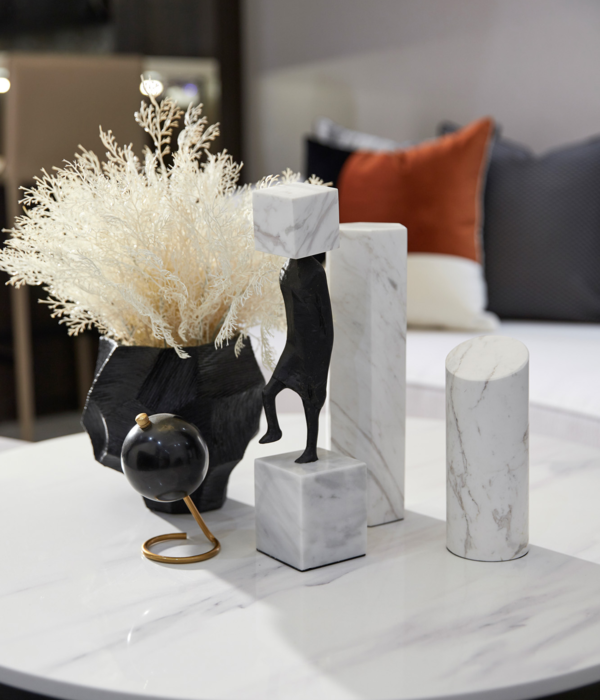生态北欧风 Montreal 公寓设计
ÉQUINOXE RESIDENCE

ÉQUINOXE RESIDENCE
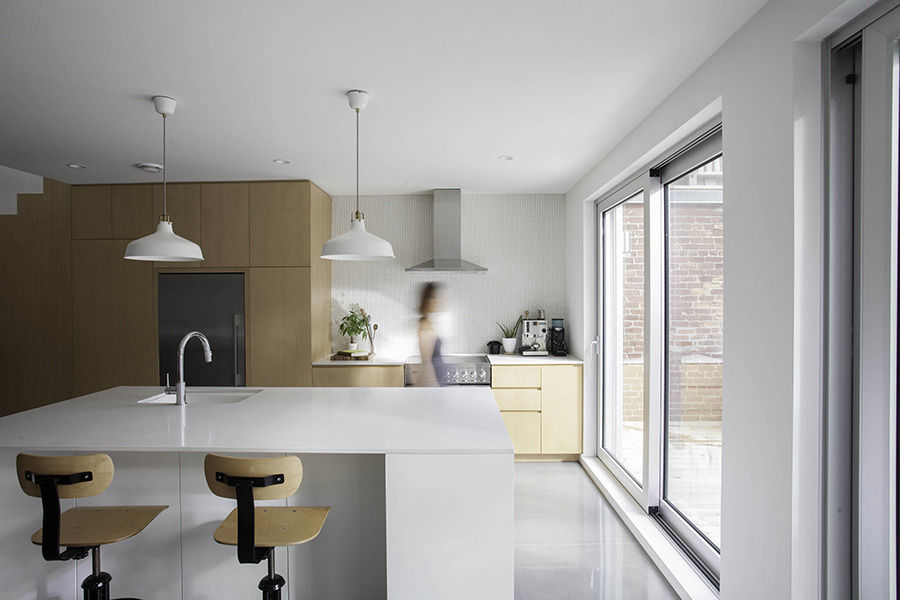
ÉQUINOXE RESIDENCE

ÉQUINOXE RESIDENCE
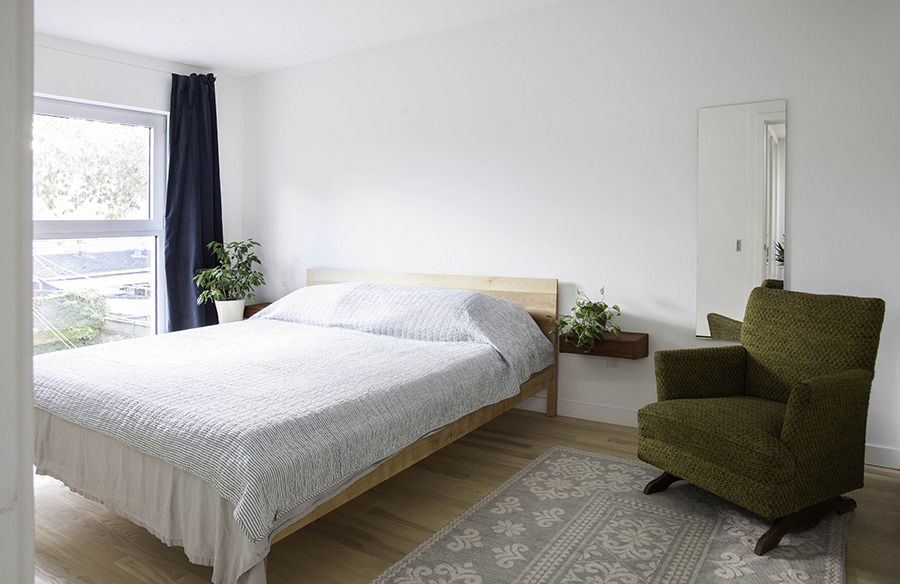
ÉQUINOXE RESIDENCE
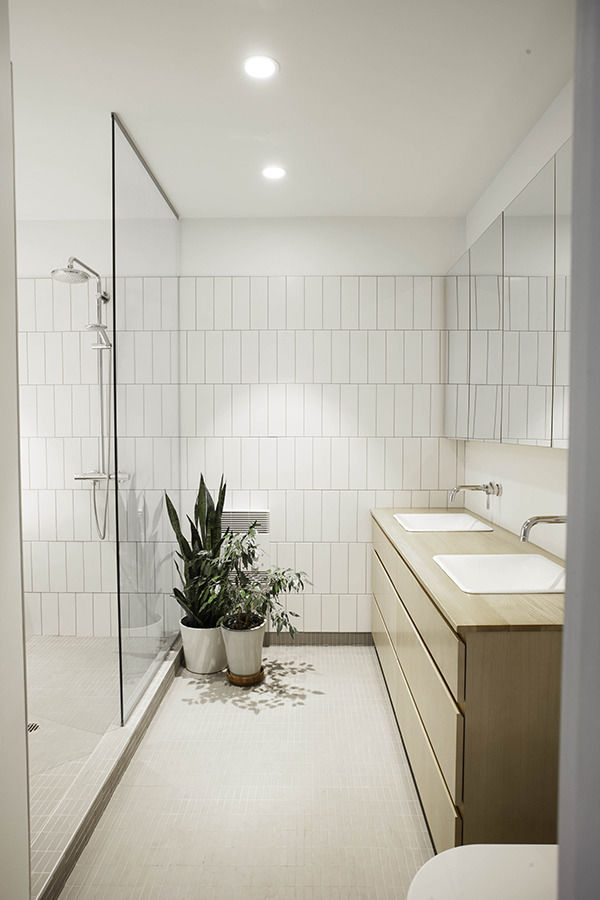
ÉQUINOXE RESIDENCE
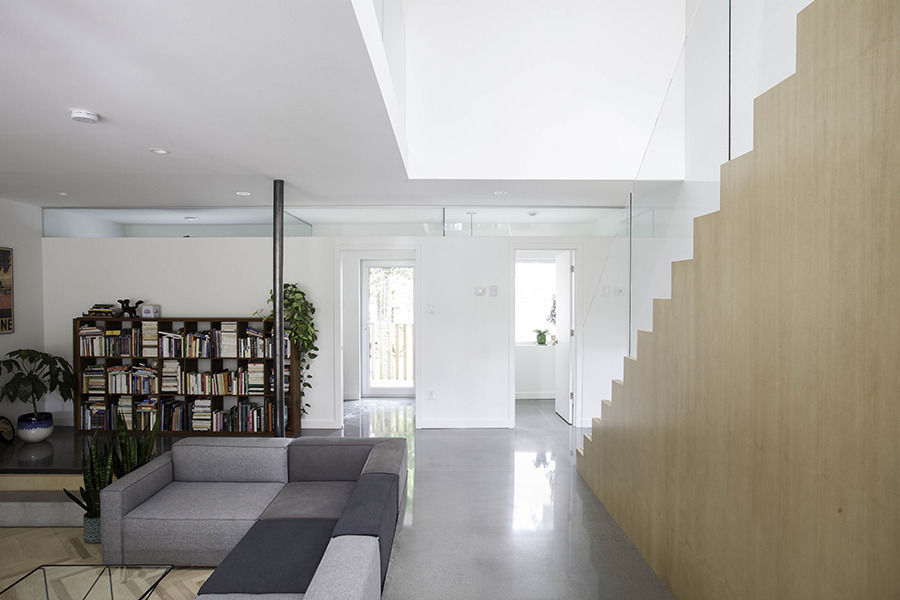
ÉQUINOXE RESIDENCE
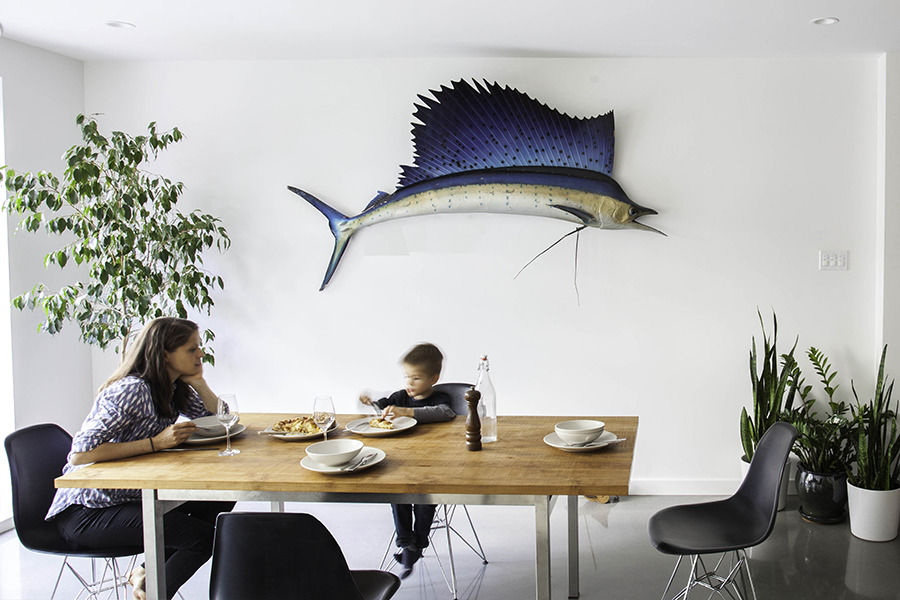
ÉQUINOXE RESIDENCE
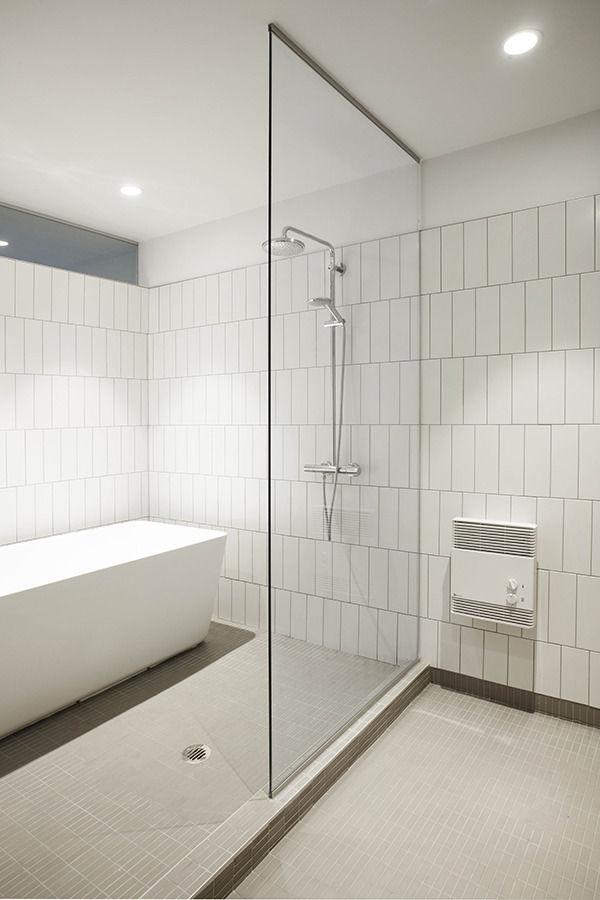
ÉQUINOXE RESIDENCE
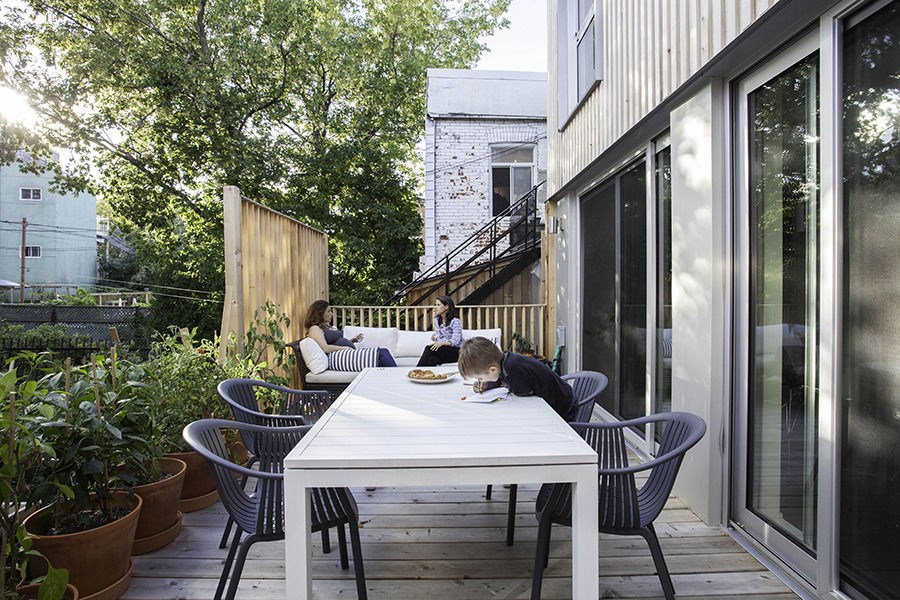
ÉQUINOXE RESIDENCE
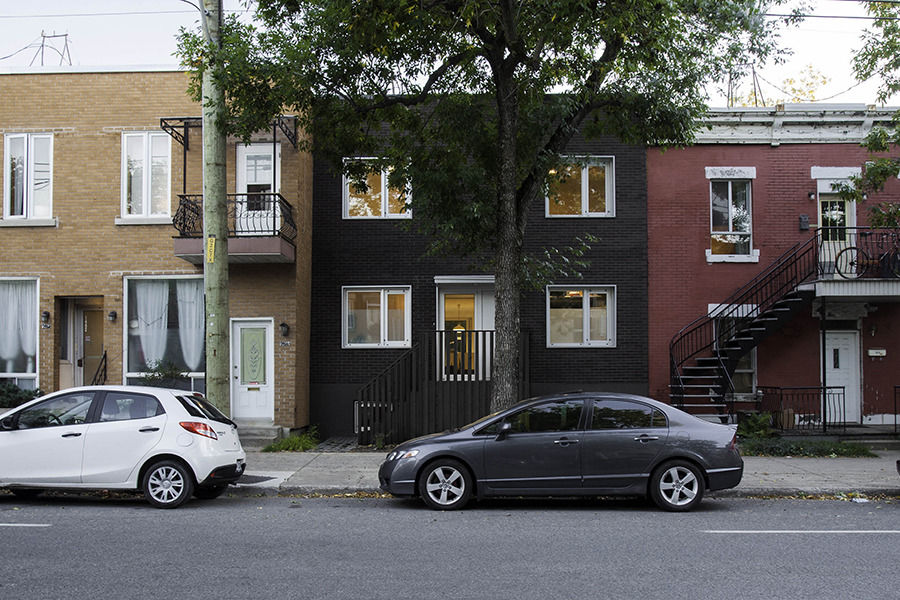
ÉQUINOXE RESIDENCE
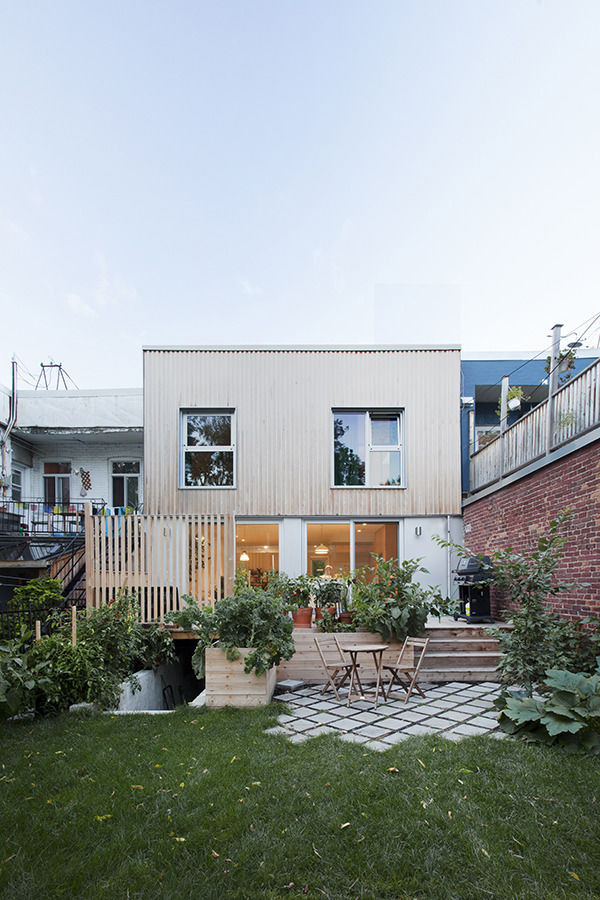
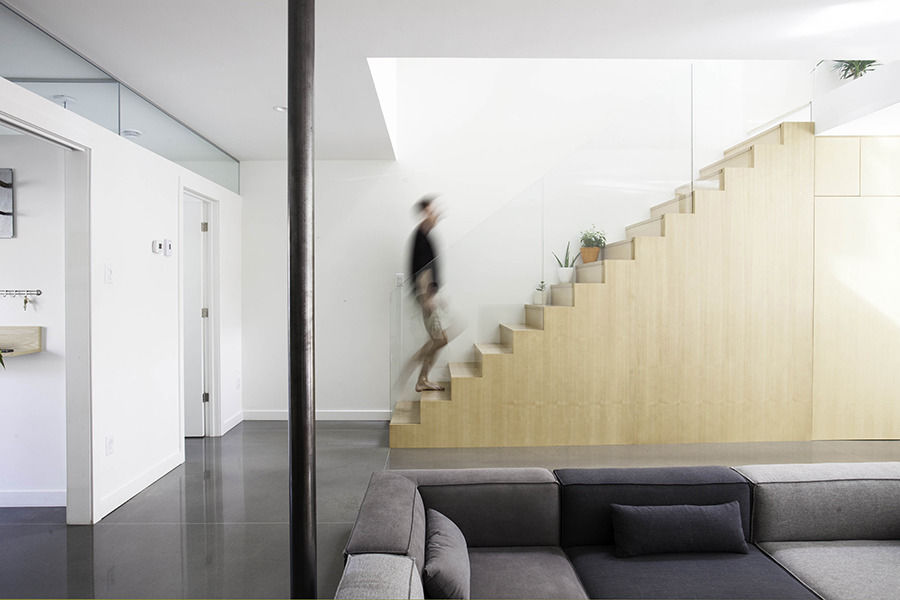
APPAREIL architecture opted for a minimalist, uncluttered and Nordic style for the renovation of a typical Montreal duplex, and ecological materials and natural light have been put forward to meet the needs of its residents. The clients wanted vast living areas and a great luminosity, and APPAREIL opened up the floor plan to create airy rooms. Large sliding doors and windows were added at the back of the house, where the kitchen and dining room are now located, offering a nice continuity inside/outside.The living room, located at the center of the ground level, was sunken about 16 inches compared to the rest of the main floor, giving a certain frame to the space and an inviting feel. Bioclimatic studies were completed with a certified consultant before the renovations. The insights gained, such as influx of natural light and heat intake, helped to rethink the space accordingly and to have a positive impact on the building performance.
Year of construction : 2016
Location : Montreal (Qc), Canada
Area : 1800sqf
Budget : $250/sqf
Architecture: APPAREIL architecture
Entrepreneur: Ook construction
Consultant en bâtiment écologique: Étienne Ricard, Urbanéco Construction
Plancher béton: Atelier B
Vitrier: Latour Vitrier
Ébéniste: Steve Tousignant
Photographe: Francis Pelletier
Year 2016
Status Completed works
Type Single-family residence / Interior Design / Custom Furniture

