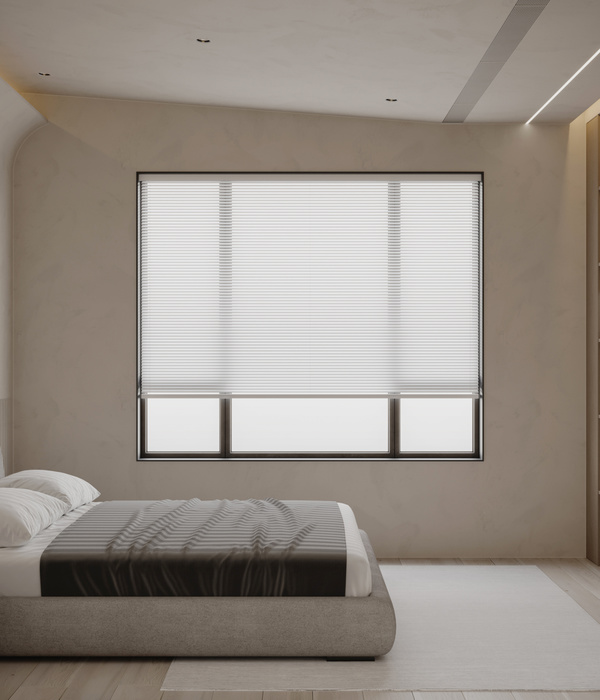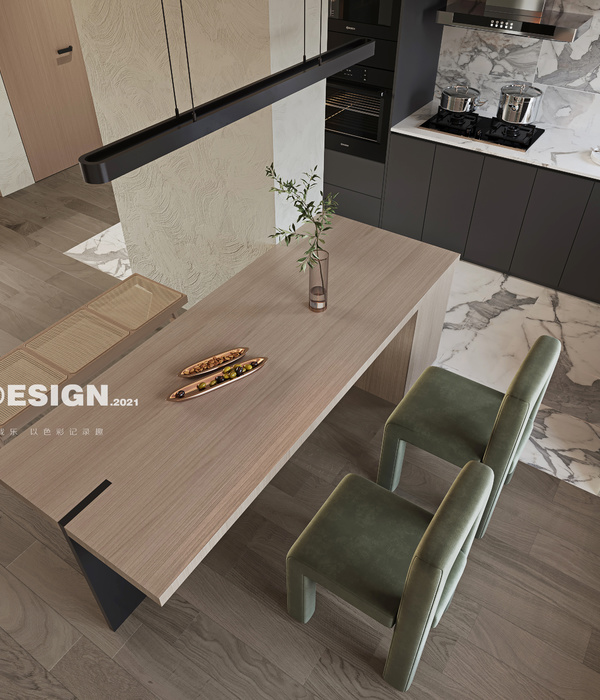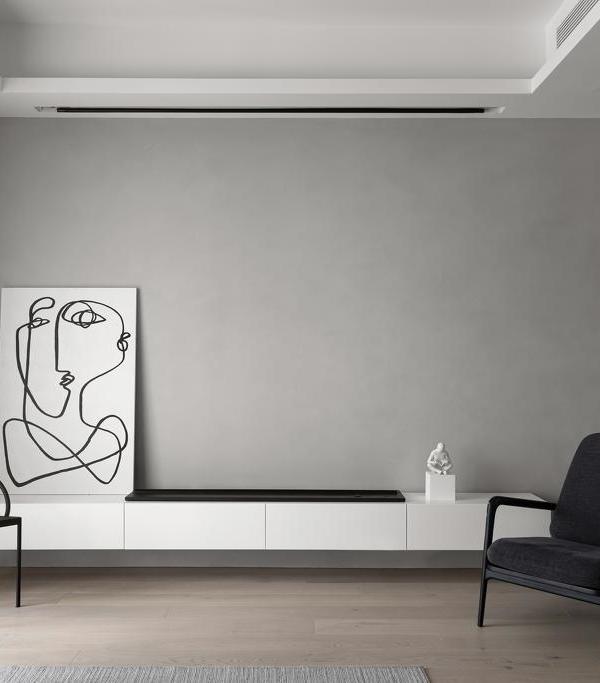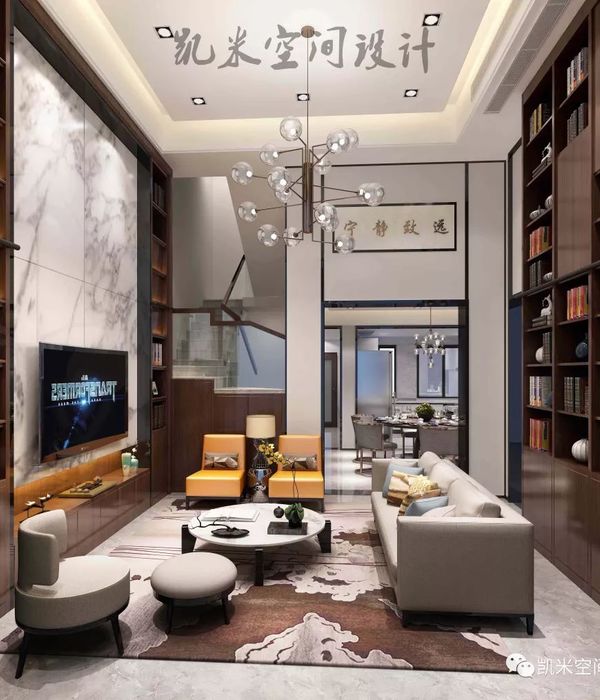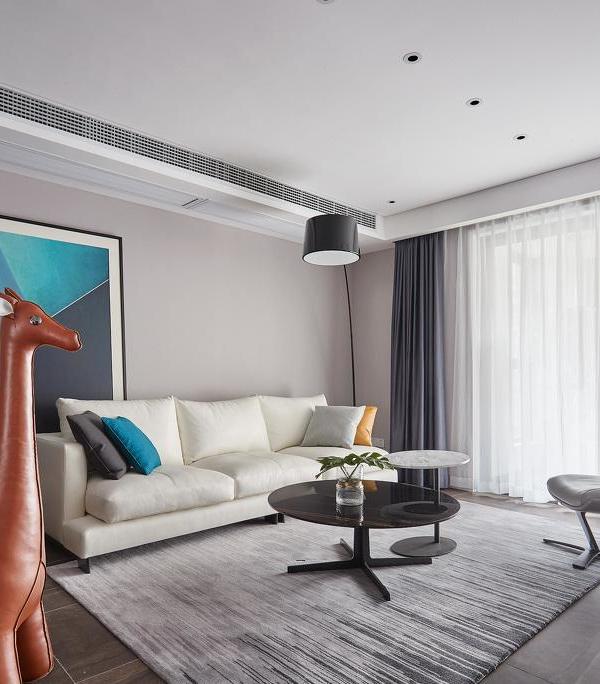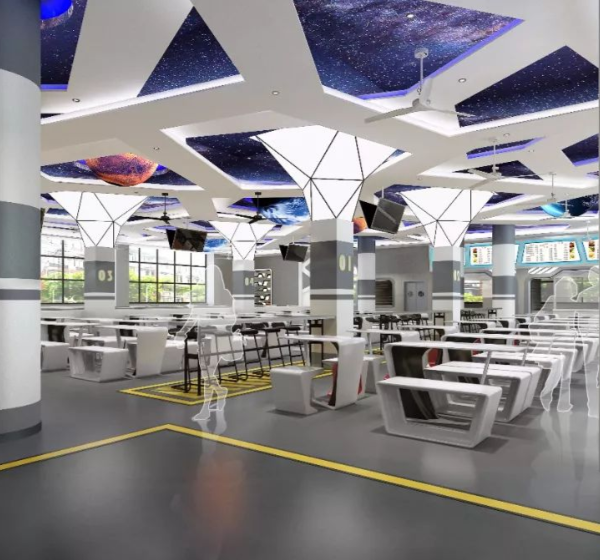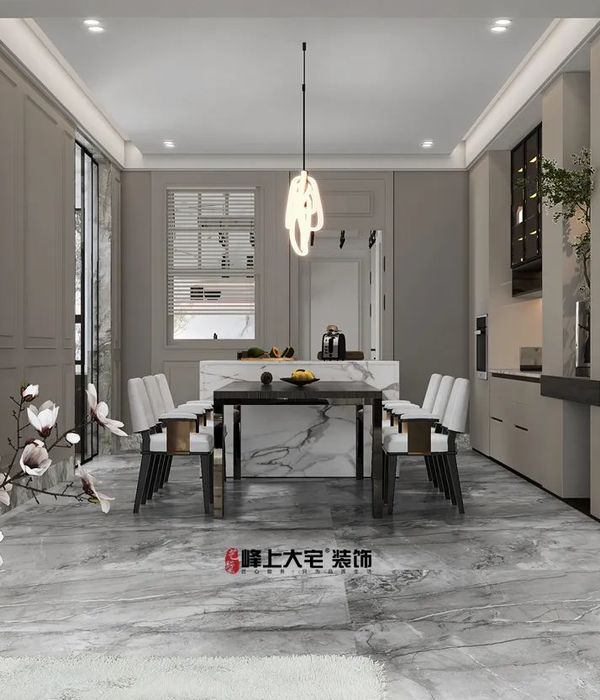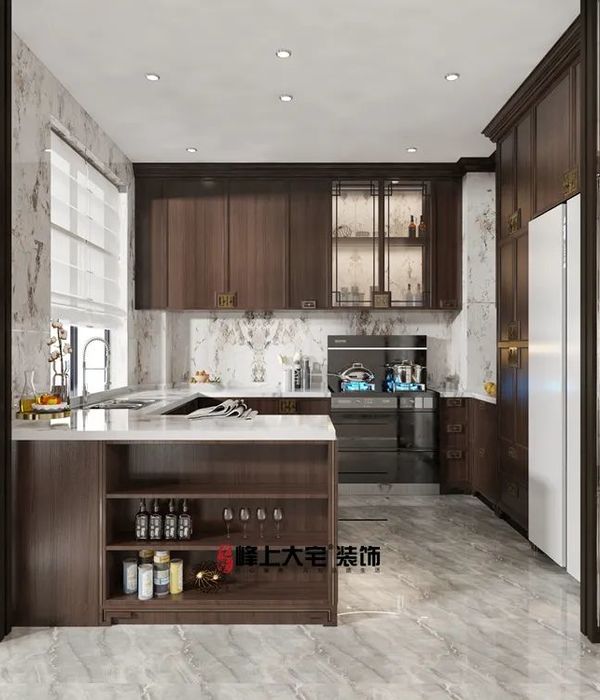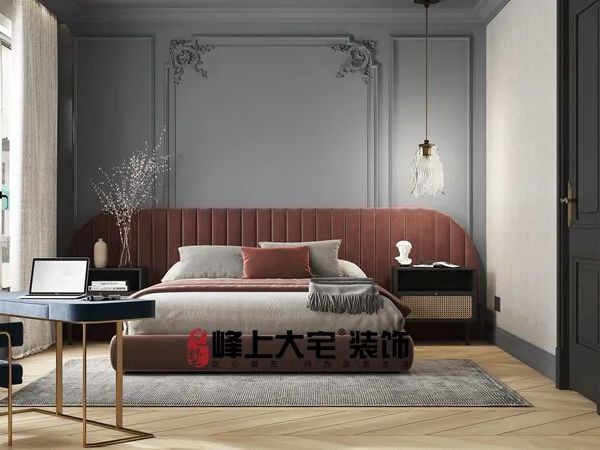- 项目名称:墨西哥绿色别墅
- 设计方:ARS° Atelier de Arquitecturas
- 位置:墨西哥 拉弗洛雷斯塔
- 分类:居住建筑
- 规模:234平方米
- 图片:39张
Mexico flores residential tower
设计方:ARS° Atelier de Arquitecturas
位置:墨西哥 拉弗洛雷斯塔
分类:居住建筑
内容:实景照片
图片来源:Onnis Luque
项目规模:234平方米
图片:39张
这栋房子是为一名地理学家设计的,他也是名建筑专家,位于拉弗洛雷斯塔,附近还有20世纪中叶的建筑。这里气候温和,成为很多外国人的度假胜地。这里有两大特色,一是街区和周围景观和谐共融,二是植被丰富。建造时,设计师根据传统风格把旧房子进行了翻新。周围有山有湖,自然环境很好。
这附近是查帕拉湖,是由于几千年前的火山活动而形成的,周围还有群山,将湖分割成一系列的小湖。这里的天气很好,植被茂密,雨季的时候,地表径流很大。在这里建造住房可以感受自然循环的过程,享受周围的美景。
房子的屋顶有收集雨水的功效,然后流到房前的水池中。雨季到来时,就能储存很多水。房子周围的绿化工作做得很好,后面建造了花园,种了很多绿色植物。房子的采光很好,自然光线充足,里面还有工作室、用餐区和公共活动区。工作室采用悬臂式的设计,比较遮阳。这座带花园的房子绿意葱葱,为住户提供了良好的居住环境。屋顶的间隙能够过滤光线,光影交织,富于变化。
房子的南边采用网格设计,能有效地减少热辐射,保持室内的凉爽。这种格子是由当地的渔民编制的,展现了当地人的精湛工艺。另一大特色是房子采用石墙建造,比较有历史感。
译者: Odette
From the architect. Building a house for an urban geographer and expert on architecture and the city meant for us the opportunity to experiment with a certain way of approaching the architecture project. The site is located in La Floresta, a neighborhood from the mid-twentieth century built in the manner of a garden city next to Lake Chapala in Jalisco, which since long ago has been a retreat for many foreigners because of the mild climate.
This neighborhood has two main features: the urban space is of great value because of the section of its streets and its interaction with the surrounding landscape – mountain and lake – and also because of the vegetation; however the architecture that has been built there is irrelevant since it has been made from purely stylistic re-interpretations of the local tradition. Thus we proposed a project that was able to relate deeply with its natural and cultural environment even without direct views of Lake Chapala.
Lake Chapala is a site formed by volcanic activity thousands of years ago. The surrounding mountains emerged segmenting an existing fjord leading to the formation of the lake. That is why it is possible to observe a series of lakes and lagoons from Chapala to the Pacific Ocean in the direction of Colima. The great weather that occurs there is related to the reservoir and its ability to produce lush vegetation. During the rainy season it is possible to see how the water comes from underground to the surface, which shows the underground and surface runoff that happen all the time in the direction of the lake.The idea of our project is to build a home that is able to evoke this natural cycle of the site and serves its privileged climate and landscape.
This is why the roofs of the house have the ability to collect rainwater and lead it down to the pavement of the reflecting pool in front of the house. Thus, during the rainy season the rainwater is displayed in the house emerging from the exterior ground as it does in the surrounding landscape. To complete this “territorial construction”, we place a large planter next to the reflecting pool: a lush forest which together with the rear gardens surround the interior of the house with greenery.
The design of the house comprises the day area taking advantage of the north-south sunlight, and is setback from the front of the site so that a front enclosure occurs. The volume containing the rooms is placed perpendicular to the previous, so as to avail the best sunlight as well, but stands at the western boundary to avoid the afternoon sun. The last piece of the project is the studio that is perpendicular over the public area, producing a space in section with the dining area.
The cantilever placement of the studio produces a terrace underneath that has the ability to cast a powerful shadow, ensuring a cool climate for that area at the back of the site. The final idea is to understand the project beyond a home with a garden, it is a garden with a house. The aim was to produce a space surrounded by greenery, with the interior determined by light filtered through the structural gaps of the roof: a series of concave beams that capture rainwater and light between them to produce a ever-changing space.
As an anchor to the culture of the place we designed two elements. For the entire southern facade of the day area, a lattice woven with the branches of a tree called Palo Dulce. The lattice reduces solar radiation and produces a particular atmosphere inside, it also has the ability to fold to manipulate the degree of intimacy of said interior space. The lattice was woven by a fisherman from the area; it accounts for craft knowledge still found in the region. The second element is the stone wall surrounding the front enclosure of the house. It was done by a mason from the area and reminds one of the pavements found in Mescala; an island on the lake that has witnessed countless stories from pre-Columbian times.
墨西哥拉弗洛雷斯塔住宅外观图
墨西哥拉弗洛雷斯塔住宅外部局部图
墨西哥拉弗洛雷斯塔住宅
墨西哥拉弗洛雷斯塔住宅模型图
墨西哥拉弗洛雷斯塔住宅图解
{{item.text_origin}}


