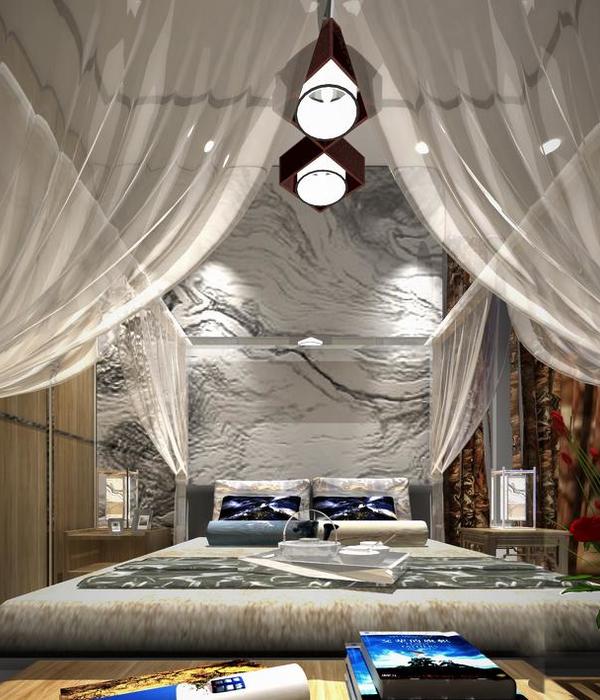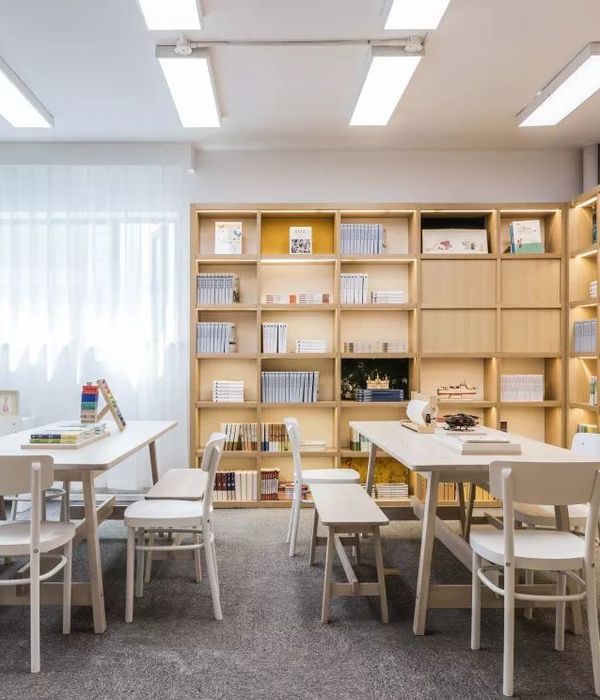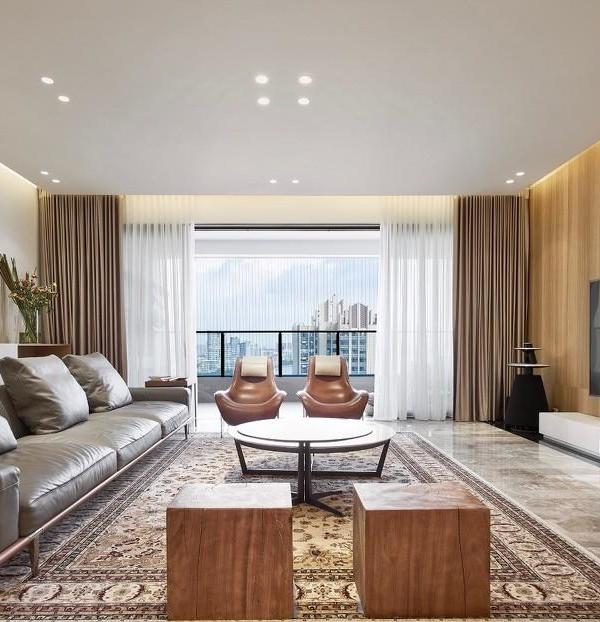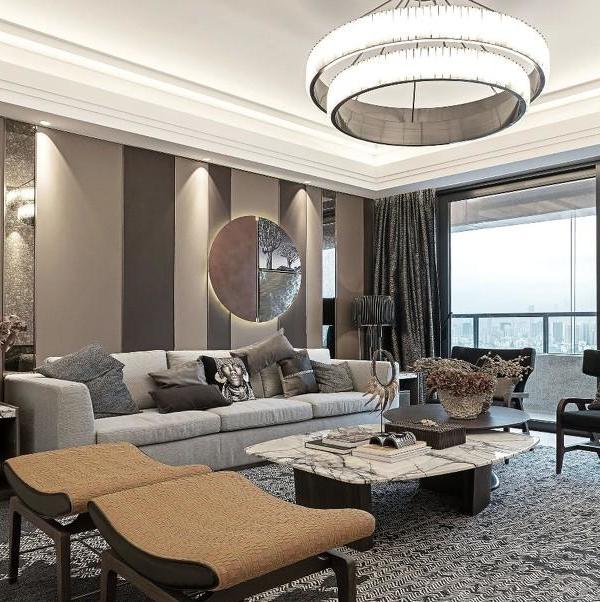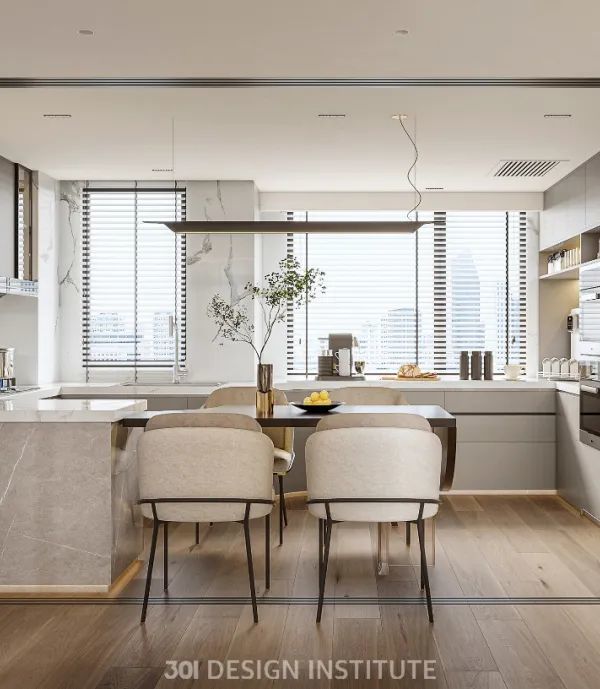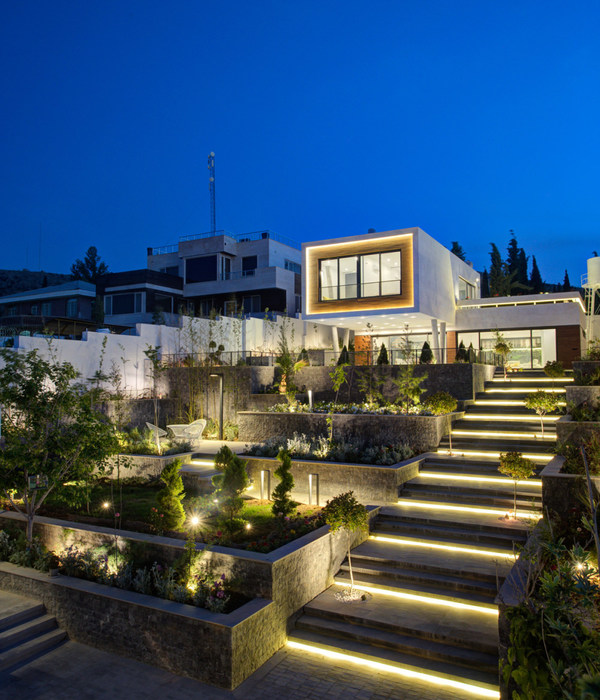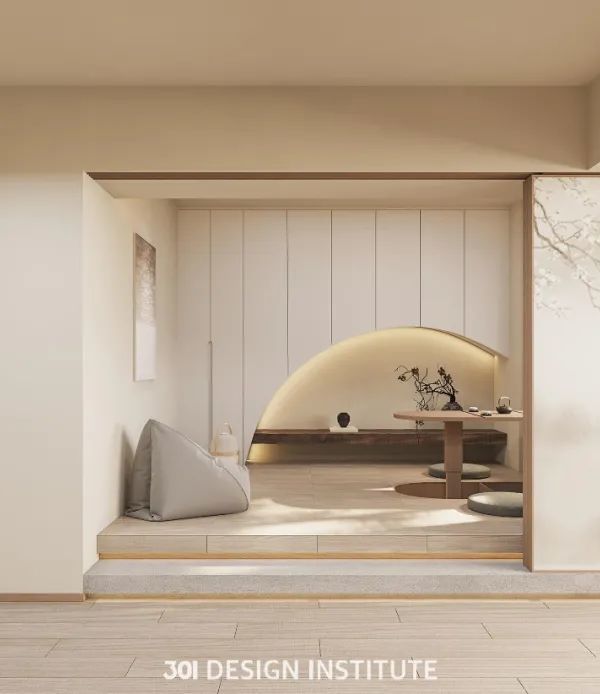- 项目名称:漫游星际
- 项目地址:南京市
- 设计机构:吾空建筑空间设计
- 设计主案:徐广金
- 参与设计:侯荣杰,秦道伟,马晨锦
- 户型面积:600m²
WU KONG
我们曾经仰望星空,思考我们在宇宙中的位置,
而现在,我们只会低着头,担心如何在这片土地上活下去。
We used to look up at the sky and wonder at our place in the sters,
Now we just look down and worry about our place in the dirt.
房屋概括
HOUSING SITUATION
项目地址:
南京市
设计机构:
吾空建筑空间设计
设计主案:
徐广金
参与设计:
侯荣杰,秦道伟,马晨锦
户型面积:
600m²
| 流线 | 光影 | 空间 |
『设计灵感』
『手绘概念效果』
『概念效果』
本案设计灵感来自于科幻电影大片《太空旅行》,以及北斗七星。设计的方向在于将整个食堂空间打造成具有科技感,未来感,梦幻的餐饮空间。
The design of this case is inspired by the science fiction film "Space Travel" and the Big Dipper.The direction of the design is to transform the entire cafeteria space into a technological,
售卖区域立面运用太空科幻电影里的取景窗的概念——对就餐而言,售卖区以及操作区就是一道风景线,相反的对于售卖区的工作人员而言,就餐区也是一道美丽的风景线!在造型上也是极具未来感与科技感!整个就餐区的餐座整齐排列,显得干净统一。
The facade of the sales area uses the concept of viewfinders in space science fiction movies-for dining, the sales area and the operating area are a landscape, on the contrary, for the staff in the sales area, the dining area is also a beautiful landscape.
在就餐区的顶上运用星空的元素,运用北斗七星的造型将整个散乱的星空顶面划归统一。同时北斗七星的造型就如同我们吃饭用的勺子,正好与我们食堂的属性相符。同时在其中穿插陨石星云,太空飞船,宇航员等,让观者在潜移默化里产生探索太空奥秘的共鸣!
Use the elements of the starry sky on the top of the dining area, and use the shape of the Big Dipper to unify the entire scattered starry sky.Use the elements of the starry sky on the top of the dining area, and use the shape of the Big Dipper to unify.
原始结构图 Original structure
平面布置图 Layout plan
地面铺装图 Floor plan
天花布置图 Ceiling layout
END
We create emotional space to
make life more meaningful.
WU KONG
{{item.text_origin}}






