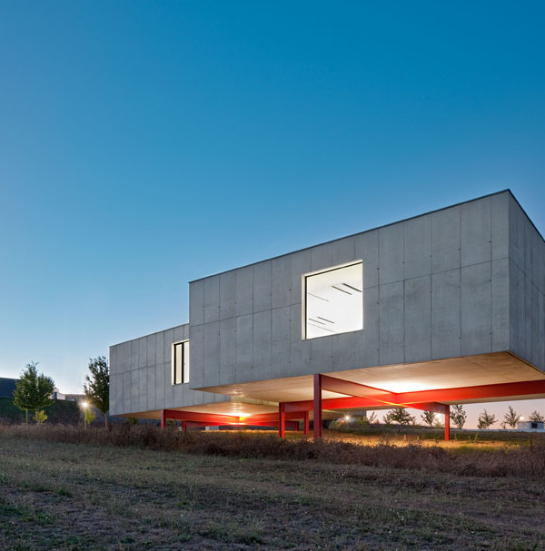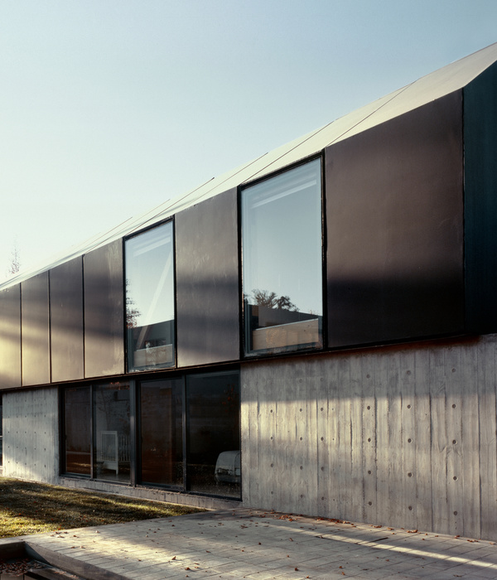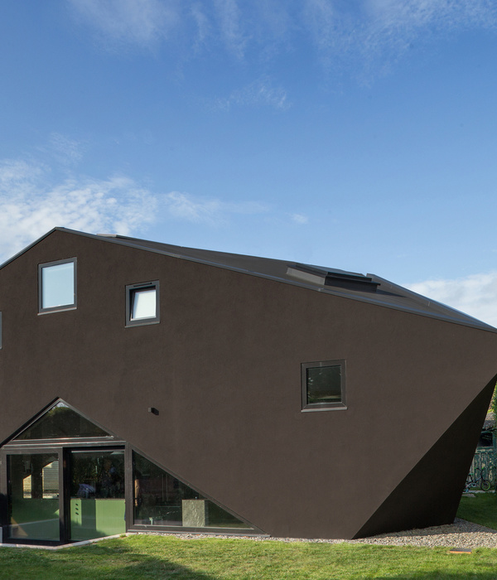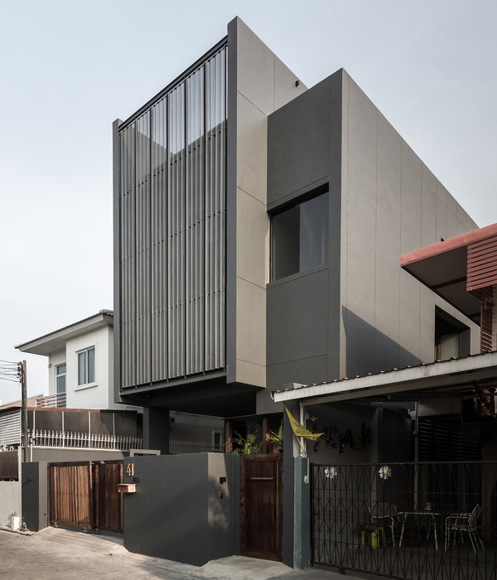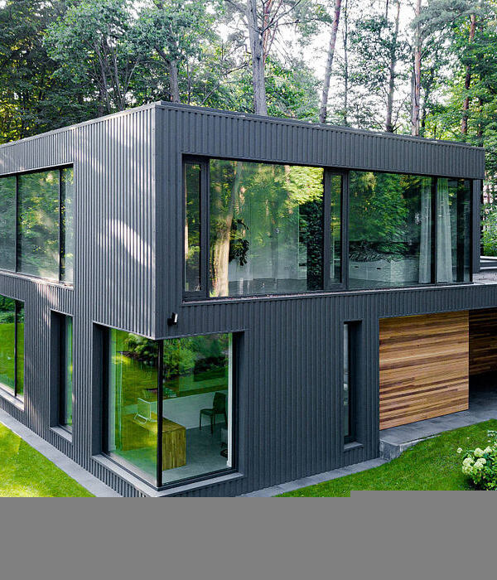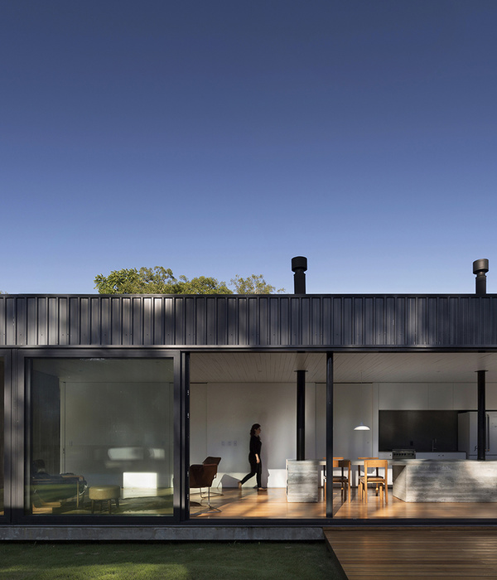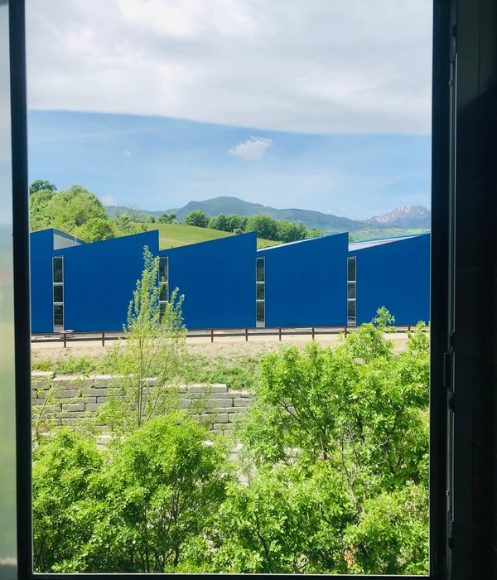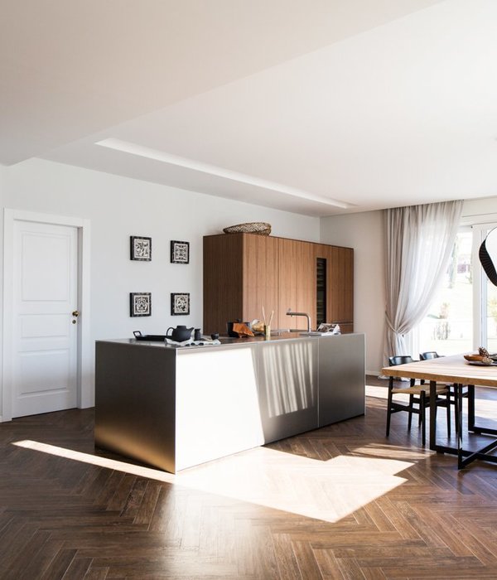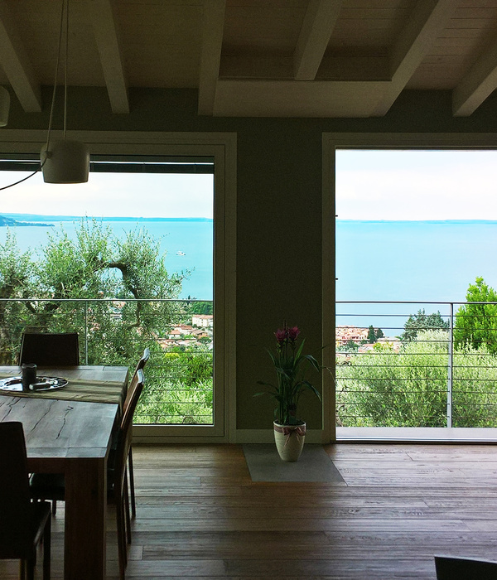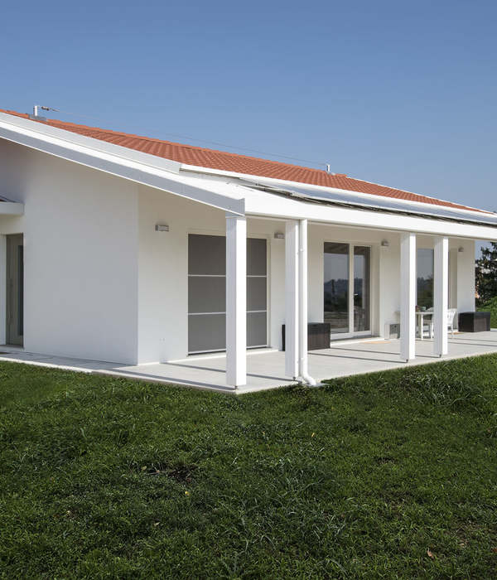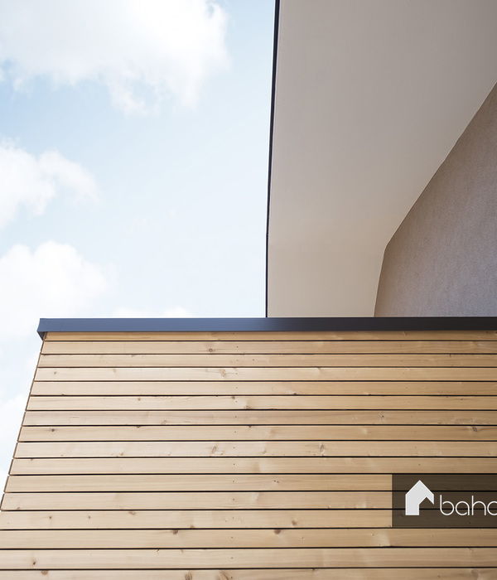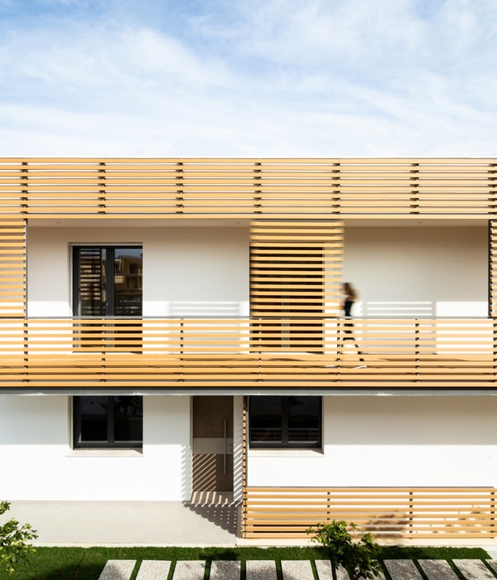项目坐落于墨尔本Balwyn区的某处前农田基地上,场地平坦开阔,周边围绕着众多乡村住宅。这些住宅的规模比墨尔本郊区中部的住宅小得多,而本项目则以独特的风格从这些小型住宅建筑中脱颖而出。新建筑坐落于场地的中心,采用了“谷仓”式的建筑形式,展现出场地过去的农业历史与原有建筑的位置。
Located on a former farmland site in Balwyn, the Kenny Street House is a unique project in that the site is a relatively large, flat site surrounded by much smaller houses in the middle of suburban Melbourne. The new house makes reference to its agricultural origins via its’ barn-like external form and its’ location towards the centre of the site, similar to the location of the original homestead.
▼项目外观,external view of the project © Tatjana Plitt
住宅外部采用了经久耐用的建筑材料,包括:金属覆层包裹的墙体与屋面,主入口处干石堆砌的承重墙等。入口底层立面上则采用了更为温暖的木制饰面,这种设置将建筑外部理性的风格与室内温暖的纹理与弯曲的形式柔和地衔接起来。
Externally, the materials selected were durable and robust – including metal cladding and drystone stacked walls which transitioned to warmer textures and curved forms internally. This was done via curved timber wall cladding on the ground floor mirrored by curved timber battens on the first floor which were offset by the subtle textures of the polished slab and off form concrete.
▼入口立面,entrance facade © Tatjana Plitt
业主的愿景是建造一座光线充足的家庭住宅,四名家庭成员既可以在一个主要的公共生活空间内互动交流,又能享有不同私密程度的个人空间。此外,业主还特别强调了房屋的可持续性,保证全年舒适度、降低建筑能耗,并运用被动式太阳能技术。
Our client’s brief was for a light-filled family home that allowed all four members of the family to interact in the one main living space but to also offer various opportunities to have spaces that allowed for activities with varying levels of privacy. There was also a strong emphasis on sustainability in that the house had to be comfortable all year round with very low energy use and to encompass passive solar principles.
▼入口玄关,entrance porch © Tatjana Plitt
▼由玄关看生活空间,viewing the living space from the entrance porch © Tatjana Plitt
住宅主要分为北侧公共生活空间与南侧私密空间两个部分。北侧公共生活空间为二层通高,包括起居室、餐厅与开放式厨房。通高的设计不仅营造出空间感与体量感,还在视觉上将底层起居室与上部的夹层平台联系起来,同时也为南侧的卧室与浴室引入更多自然光线。由夹层平台可以直接进入南侧的卧室区。底层弯曲的木饰面墙与二层木板条组成的曲面墙相映成趣,天然的木材质感与抛光板以及混凝土的肌理相互中和,营造出和谐舒适的室内氛围。
We started by zoning the main double height living/dining/kitchen areas on the north side which allowed access to the most natural light with the bedrooms, bathrooms and utility rooms to the south. These double height living areas created a sense of space and volume to the main living areas as well as allowed a visual connection with the upstairs mezzanine retreat which was accessible from the upstairs bedrooms.
▼二层通高的公共生活空间,double height living area © Tatjana Plitt
▼底层弯曲的木饰面墙与二层木板条组成的曲面墙相映成趣, curved timber wall cladding on the ground floor mirrored by curved timber battens on the first floor © Tatjana Plitt
▼大面积的玻璃为室内引入充足的阳光,Large areas of glazing bring in plenty of sunlight © Tatjana Plitt
设计的核心理念秉承了可持续原则,采用了一系列被动式节能技术。巨大的北向屋顶上安装有大量太阳能电池板,其产生的能源能够使住宅内的设备有效地离网运行。屋檐以最理想的悬挑方式延伸至起居室的北侧,在夏季能够有效地避免阳光的直射,而在冬季则能够保证充足的日照。客厅与餐厅中,暴露的混凝土板能够吸收冬季的阳光,并将热能储存起来,在一天中温和地将热量辐射到空间中,营造出舒适的体感环境。除此之外,屋顶附近还设置了可打开的天窗与吊扇,它们将热空气从屋顶排除,同时将自然光线引入住宅的深处。
This house also incorporated a number of sustainability principles at the core of its design. The pitch of the large north facing roof allowed for a large number of solar panels so that the house could run effectively off-grid. This roof then continued as an eave to the north of the living room at the ideal overhang to prevent direct sun in the summer but allowed solar access in the winter. An exposed concrete slab to the living/dining room provided thermal mass to absorb this winter sun and gently radiate into the space throughout the day. In addition to this, the openable skylights near the roof ridge and ceiling fans allowed hot air to flush out of the house on hot days, whilst allowing natural light into the deeper parts of the house.
▼餐厅与开放式厨房,the dining and the open kitchen © Tatjana Plitt
▼厨房,the kitchen © Tatjana Plitt
作为一栋家庭住宅,本项目的设计达到了形式与功能之间平衡,简洁有力的建筑语言与自然舒适的室内环境相结合,以细致入微的方式满足了所有家庭成员的需求。
The result is a family home that finds the balance between form and function – whilst it makes a strong architectural statement, it is also very comfortable to live in and understands all the needs of the family who live in it.
▼卧室前的夹层平台,the mezzanine retreat area in front of the bedroom © Tatjana Plitt
▼卧室,bedroom © Tatjana Plitt
▼浴室,bathroom © Tatjana Plitt
▼总平面图,site plan © Chan Architecture Pty Ltd
▼底层平面图,ground floor plan © Chan Architecture Pty Ltd
▼二层平面图,first floor plan © Chan Architecture Pty Ltd
▼剖面分析图,conceptual section © Chan Architecture Pty Ltd
Location:Melbourne, Australia Project size:425 m2 Site size:3066 m2 Completion date:2021 Building levels:2 Architect:Chan Architecture Pty Ltd Builder:Kleev Homes Photo credit: Tatjana Plitt
{{item.text_origin}}

