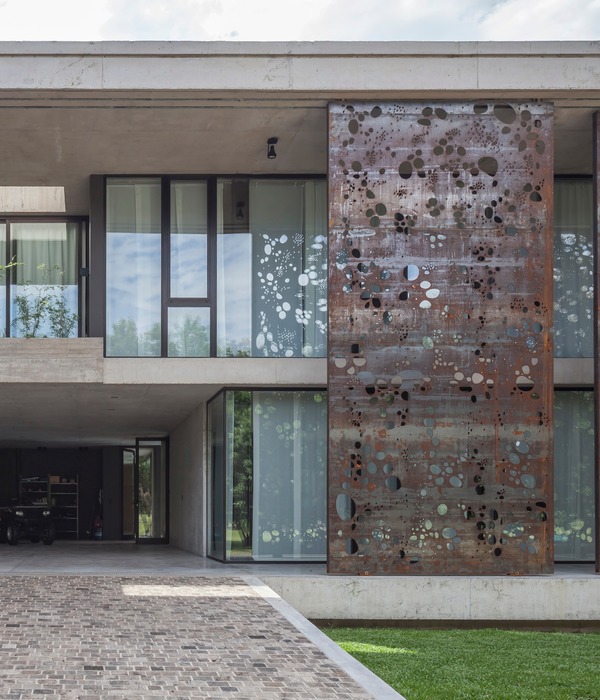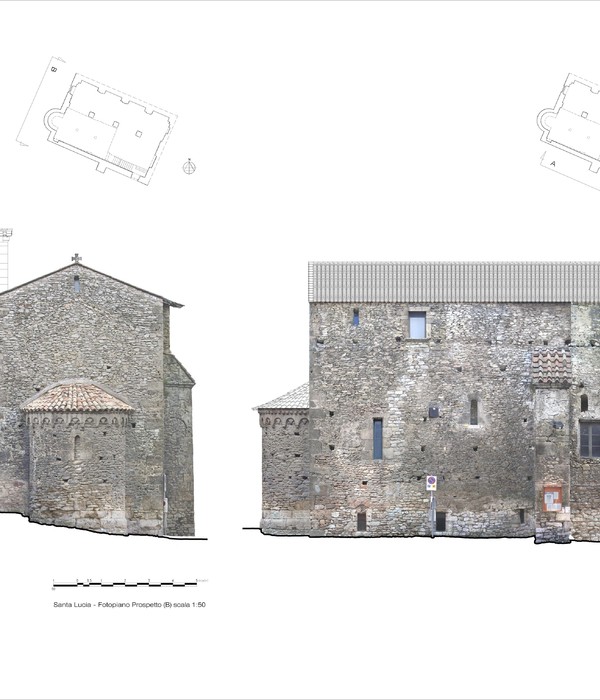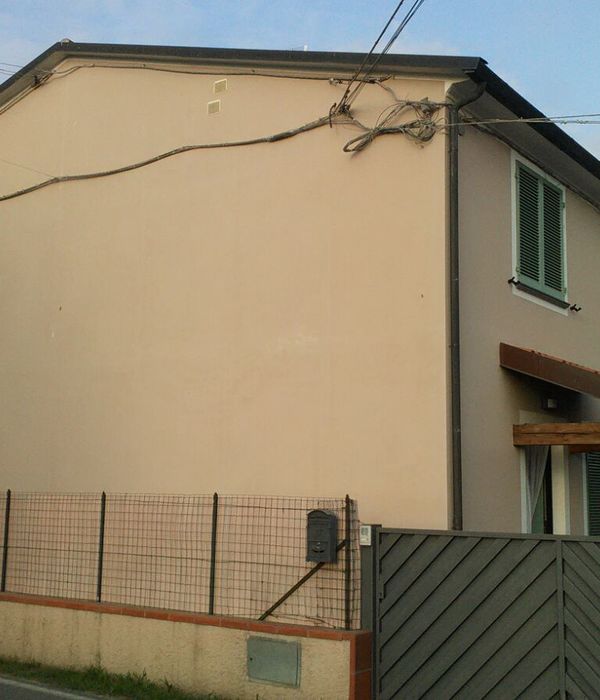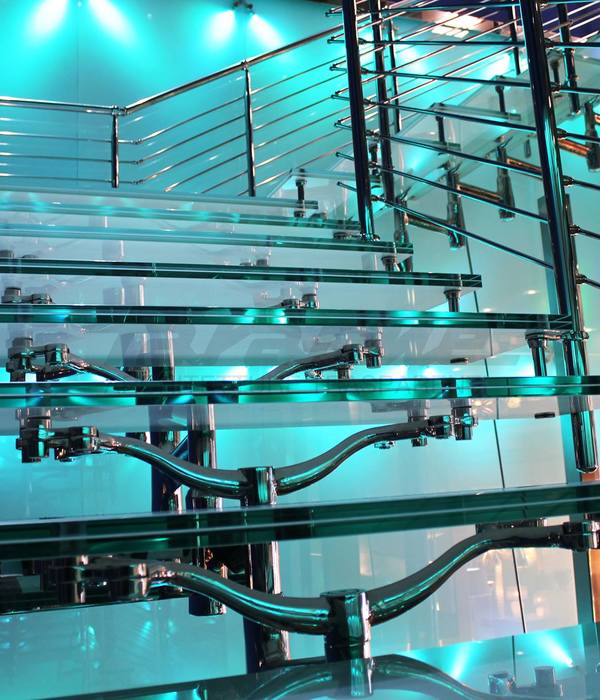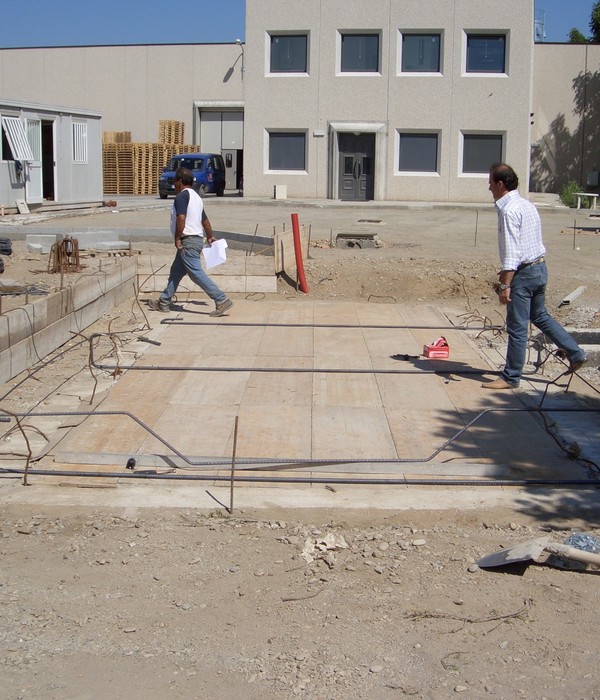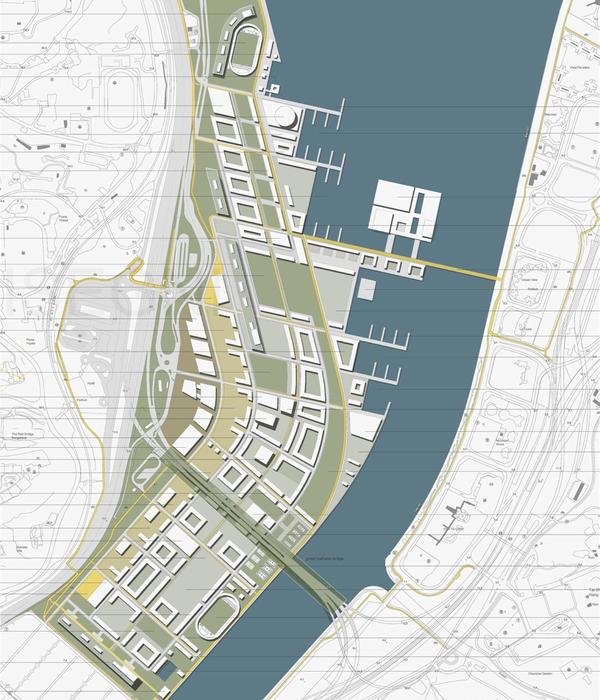Houses, Renovation, Switzerland
设计师:Ralph Germann architectes
面积: 180 m²
年份:2020
摄影:Lionel Henriod
建造商: Flexform, Catellani & Smith, Le Corbusier, Silvia Rohrmoser
Builder:Franco Meraglia sa
Architecture:Ralph Germann
Interior Design:Ralph Germann
Furniture Design:Ralph Germann
Lighting Design:Ralph Germann
Country:Switzerland
In the Swiss Alps, architect Ralph Germann turns a traditional barn into a luminous residence. Behind the monumental stone walls that have remained intact, he envisions a bright interior bathed in natural light.
At first, the massive 1854 building impresses. It bears the marks of time: four generations have seen it evolved from hay barn to stable, and then to wine storage. In 1950, a wooden extension is added to the family property. As a new chapter opens, the owner and architect agree: the impressive stone facade has to be preserved.
Highlighting the mineral character of the original construction, Ralph Germann plays with volumes, giving them a new perspective. In this stunning stone shell, he carefully places a wooden and glass cube and turns it into a contemporary living space. The breathtaking view on the freshly brushed timber frame confers to the interior a timeless atmosphere.
From the entrance hall, a concrete staircase leads to the upper floor, with direct access to the main room and the terrace. In perfect balance between the two eras, the minimalist allure of the new construction enhances the raw aspect of the old building. Giving a new life to the place and the material, the architect uses the wooden boards of the old barn to design bespoke furniture for the kitchen and the bedroom. In one of the bookshelves, a movable panel unveils an opening between the living room and the bathroom to enjoy a relaxing bath with a view of the fireplace.
Throughout the day and the year, natural light shapes the space according to the rhythm of nature. In addition to the original narrow windows of the barn, four loopholes are pierced in the roof in order to bring zenithal light in. The subtle light is thought down to the smallest detail. Even the setting sun is beautifully filtered by a carved shutter. “
.", appreciates the owner.
项目完工照片 | Finished Photos
设计师:Ralph Germann architectes
分类:Houses
语言:英语
{{item.text_origin}}

