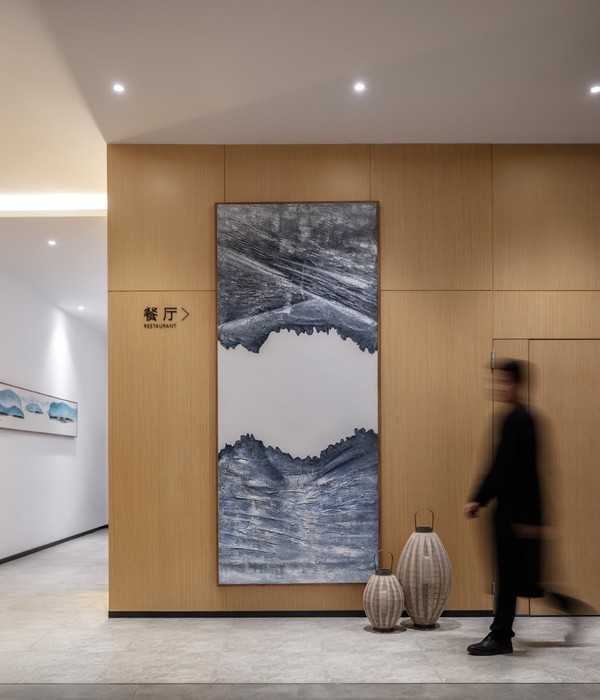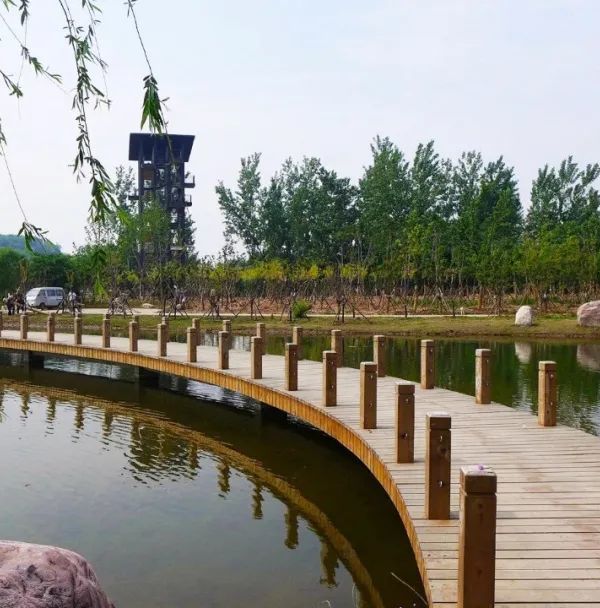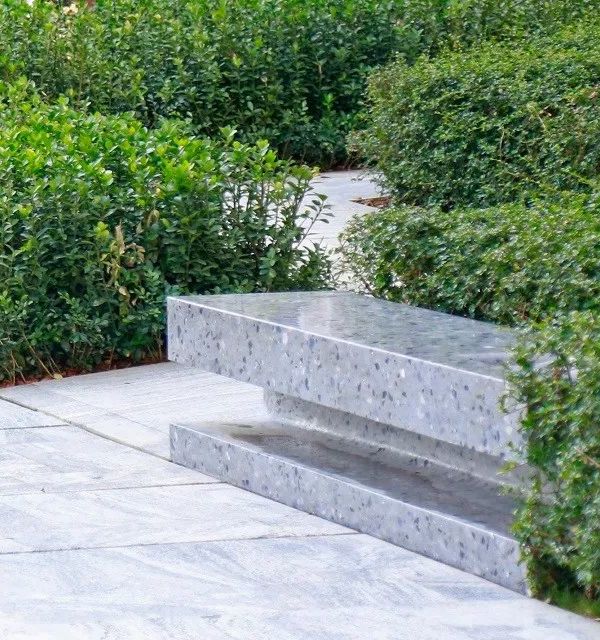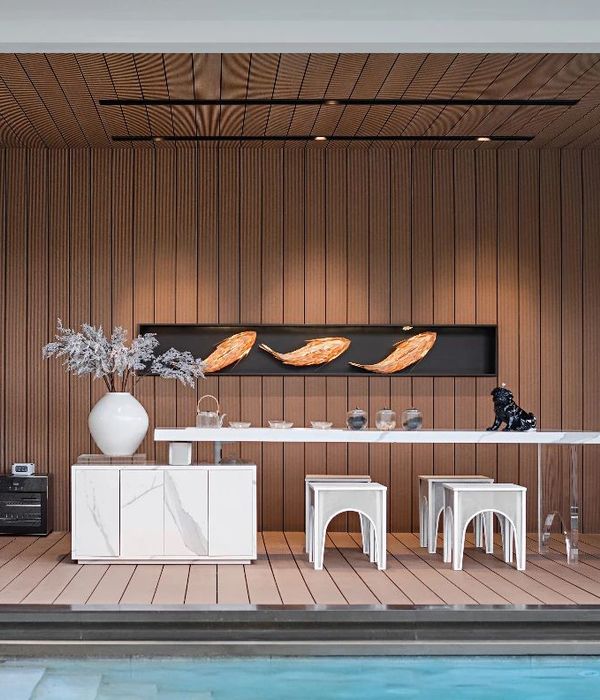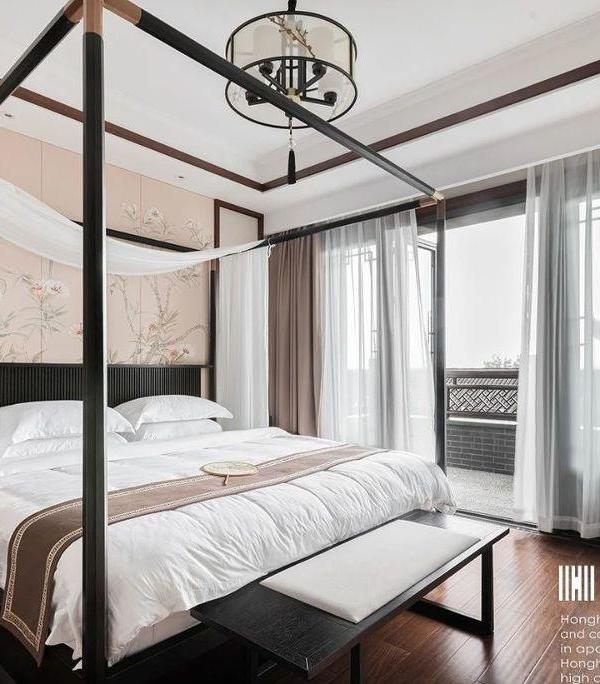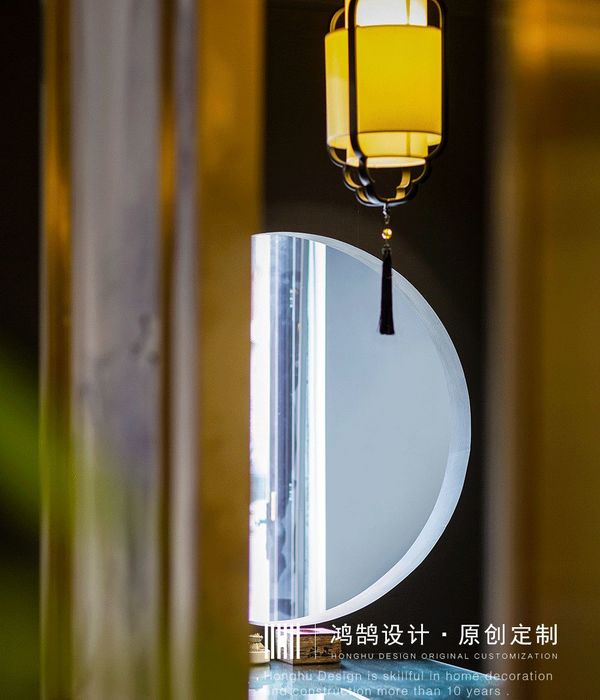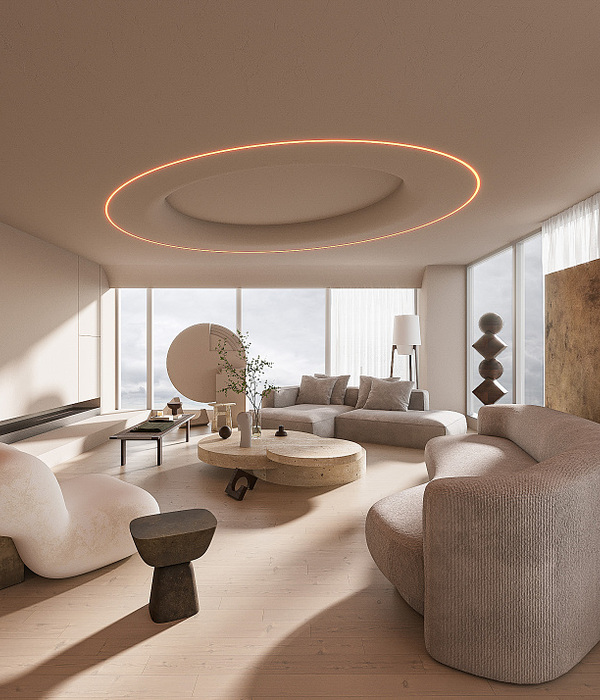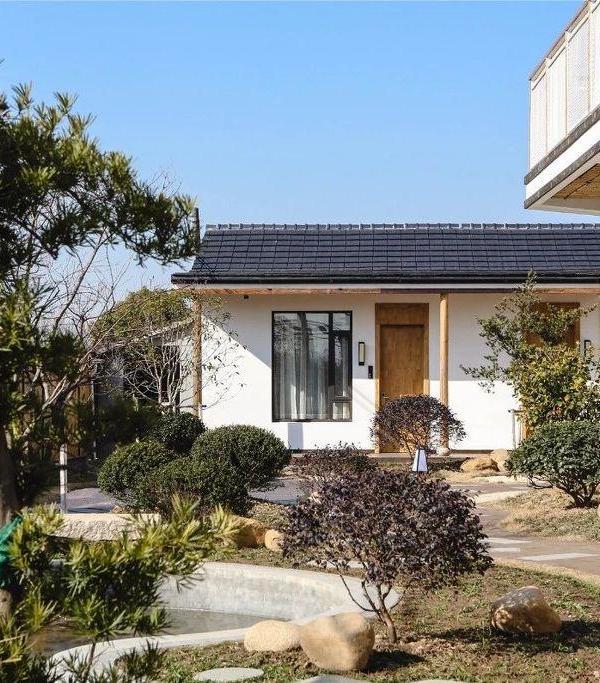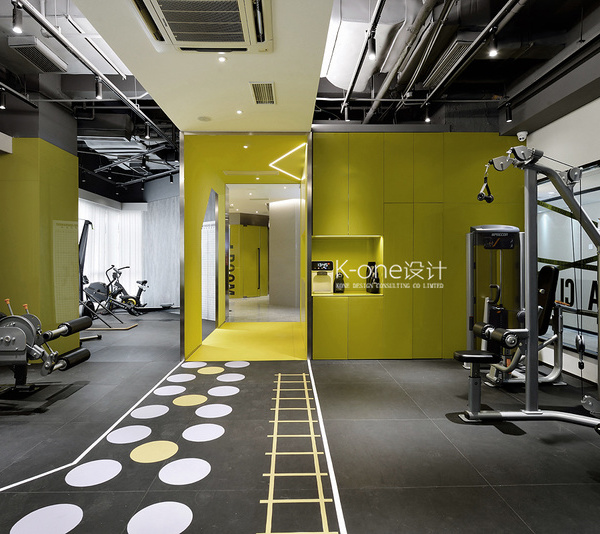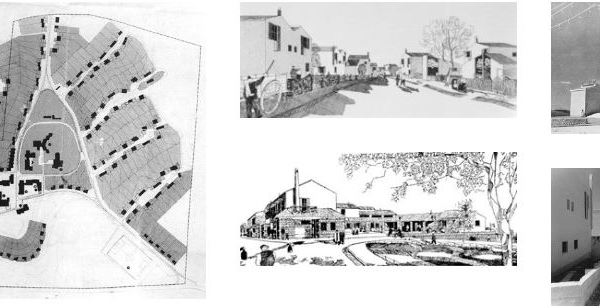梅拉诺专业酒店管理学院的教学楼扩建设计赢得了欧洲范围内的规划设计竞赛。学院建筑又称“萨沃伊”楼,坐落在一片具有重要历史意义的城区,被列入保护名单的主教学楼作为该区域的特色建筑,拥有典型的新艺术派的折线屋顶、令人舒适的绿地公园以及帕瑟河沿岸的带顶步道。
The design for an extension building for the Professional Hotel School in Merano was the winning entry in an open EU-wide planning competition. Also known as the “Savoy“, the school is situated in an historically significant urban context characterized by the main school building, which is a protected monument, many art nouveau mansions with typical mansard roofs, pleasant green parks, and the covered promenade along the Passer river.
▼新增建筑外观,an external view of the extension building
旧教学楼始建于1895年,最初是一间家庭旅馆,1900年改为酒店。后来建筑转为国家所有,成为一间酒店管理学院。建筑师的任务是对错综复杂的旧建筑进行扩建,并与之分享同一个不甚宽敞的场地。项目的挑战在于构建一个形式简单的体量,并使其与“萨沃伊”大楼稍稍偏离。
The school’s old building, erected in 1895, was originally a guesthouse that was converted into a hotel in 1900. It later passed into state ownership and became the seat of the Hotel and Catering School. The architects’ brief required an extension adjacent to the intricate old building, sharing the same, relatively small site. This challenge was met by creating a formally simple volume that leans away from the old “Savoy”.
▼建筑近景,a close shot of the building
新旧建筑之间只有一个可见的联系,即位于三层的轻盈且透明的廊桥。倾斜的立面是对周围复折式屋顶的一种现代化重释,将建筑从城市肌理中跳脱出来。漫步于建筑周围,倾斜的表面和富于变化的光照角度为其带来形式上的微妙变化。向顶部逐渐缩减的形状使建筑体量看上去比实际更小,并且能够将更多自然光引入室内,同时拓宽了新旧建筑之间的狭窄空间。旧萨沃伊楼的独特立面也因此免于受到任何视线上的干扰。
The only visible link between the two is a light, transparent bridge on the second floor. The sloping façades offer a modern interpretation of the surrounding mansions’ mansard roofs and relieve the block structure dictated by the urban context. The building seems to subtly alter its form as one walks around it, an impression created by the sloping façades and the changing angles of light. Its tapering shape makes it seem smaller than it really is while allowing plenty of daylight to penetrate the interior and visually widens the rather narrow spaces between the new structure and the adjacent buildings. The new building’s angled façades also mean that the prominent front of the historic Savoy building remains well visible from all sides.
▼两座建筑仅靠一条廊桥相连,the only visible link between the two buildings is a bridge on the second floor
▼廊桥内部,inside the bridge
在新建筑的低层,立面微微向外倾斜,通向地下停车场的入口处理较为细致谨慎,主入口周围的空间则宽敞而开放。为了增强区域的整体性,场地中将不再有车辆通行,目前作为停车场的中庭也将被改造为公园。建筑的外壳是由现场浇筑的混凝土构成的单块表面,拥有颗粒状的纹理。
Around the lower part of the new building, the façades lean slightly outwards, lending the entrance to the underground car park a discreet air while at the same time opening up a generous space around the main entrance to the building. The site will be car-free; the courtyard that currently serves as parking space will be converted into a park in order to enhance the urban ensemble. The building’s shell consists of a monolithic façade of cast-in-place concrete with a granulated finish.
▼下方的立面微微向外倾斜,the façades lean slightly outwards around the lower part of the building
建筑的城市特征同样反映在其开放、透明、具有流动感的室内空间中。轻质的墙面、走廊和中庭使各楼层的教室、厨房课堂以及餐厅在视觉上形成关联。屋顶的设计和材料使用使其成为建筑的第五个立面。
The urban character of the building is also reflected in the open, transparent, and fluent spatial sequences of its interior. Light wells, galleries, and atriums create visual links between the individual floors with classrooms, training kitchens, and dining rooms. The design and material used for the roof show that it was interpreted as a fifth façade.
▼开放、透明、流动的室内空间,the interior with open, transparent, and fluent spatial sequences
▼厨房课堂,training kitchen
▼室内空间,interior views
▼首层平面图, ground floor plan
▼二层平面图, first floor plan
▼三层平面图,second floor plan
▼四层平面图,third floor plan
▼五层平面图,fourth floor plan
▼立面图和剖面图,elevation and section
Project name: Extension of the Professional Hotel School “Savoy”
Architect’ Firm: stifter + bachmann
Lead Architects: Stifter Helmut, Bachmann Angelika
Client: Autonomous Province of Bolzano
Project location: Merano (Italy)
Completion Year: 2015
Gross Built Area (square meters or square foot): 523,50 m²
Photo credits: Renè Riller
Other participants
Structural engineering and safety: Ingenieurteam Bergmeister (Italy)
Building services: Energytech GmbH (Italy)
Acoustics: Christina Niederstätter (Italy)
Main contractor: Unionbau Gmbh (Italy)
{{item.text_origin}}

