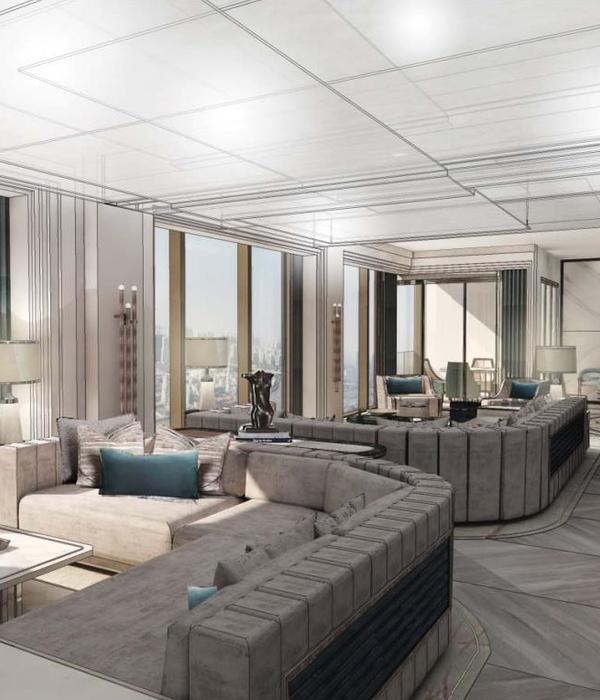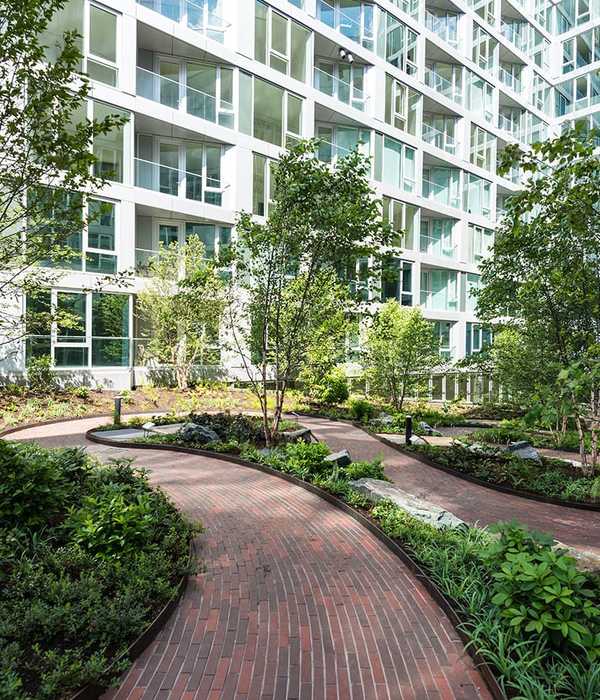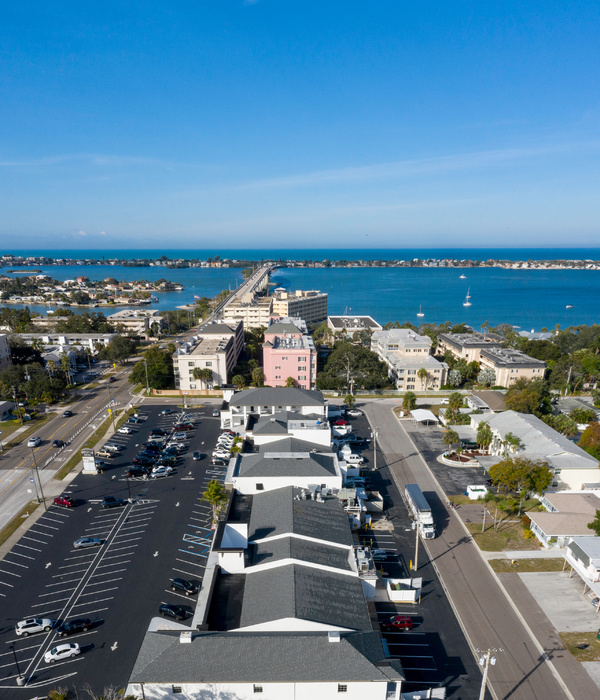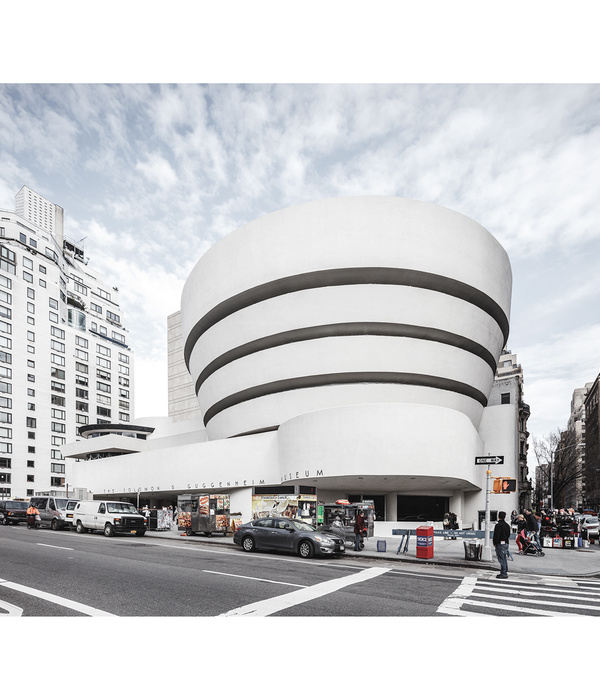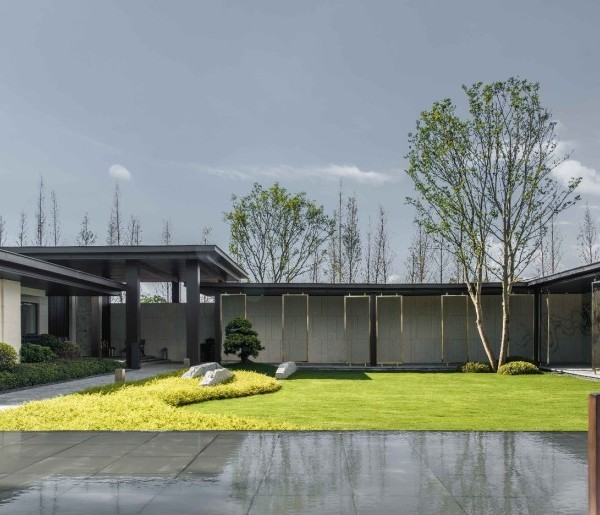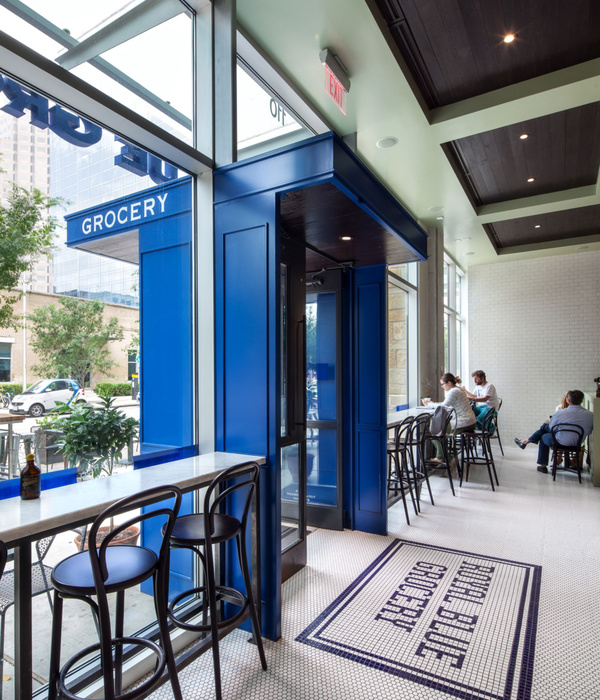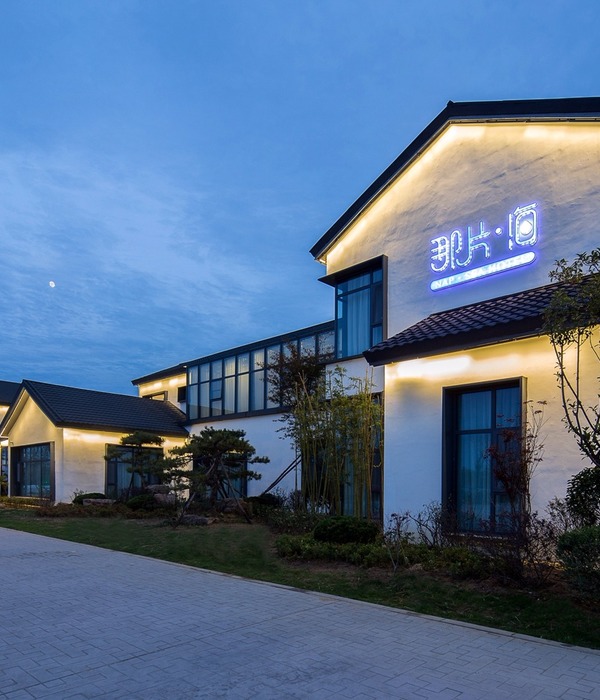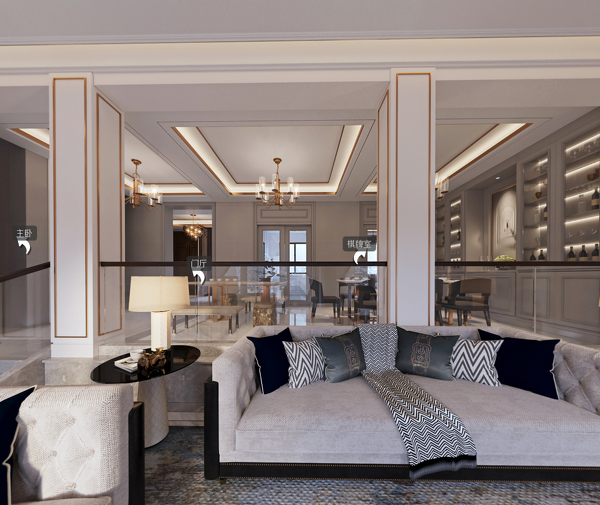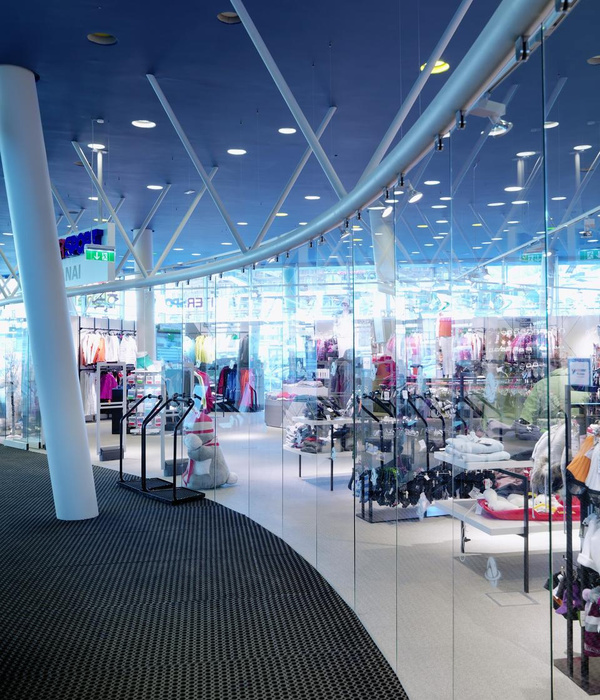- 项目名称:禄口空港新城综合文化中心
- 设计方:东南大学建筑学院 & 南京邦建都市建筑设计事务所
- 公司网站:http:,,www.njuag.com,
- 联系邮箱:1556415321@qq.com
- 主创及设计团队:马进,张珂,潘一峰,韩立帆
- 项目地址:南京市江宁区空港经济开发区越秀路88号
- 建筑面积:64045平方米
- 摄影版权:侯博文,王海华
- 客户:南京禄口空港新城建设指挥部
禄口空港新城综合文化中心紧邻禄口国际机场,用地面积 26257.93 平方米,总建筑面积 64045 平方米。用地北侧为如意湖,西侧为城市绿轴。如意湖是一座巨大人工湖,是空港新城的城市核心景观。文化中心位于如意湖南岸的正中间,拥有极佳的景观资源。
Lukou Airport New Town Comprehensive Cultural Center is close to Lukou International Airport with a site area of 26,257.93 sqm and a gross built area of 64,045 sqm. The north side of the site is Ruyi Lake, and the west side is the urban green axis. Ruyi Lake is a huge artificial lake which is the core landscape of Airport New Town. The cultural center is situated right on the middle of the south bank of Ruyi Lake, with excellent landscape resources.
▼如意湖望向文化中心,view of the Cultural Center from Ruyi Lake ©侯博文
建筑的功能由会展中心和酒店两部分组成。会展中心拥有一座展厅﹑两座多功能厅和若干会议室。酒店是温德姆花园酒店,拥有250间客房。会展中心使酒店拥有了强大的会议功能,同时,酒店也能为会议提供住宿和餐饮服务。这两个功能的结合,对两者的运营能起到互相促进的作用。
The function of the building consists of two parts: convention & exhibition center and hotel. The convention & exhibition center contains an exhibition hall, two multi-functional halls and several conference rooms. The hotel is the Wyndham Garden Hotel with 250 rooms. The convention & exhibition center gives the hotel powerful conference function, meanwhile, the hotel can also provide accommodation and catering services for the conference. The combination of these two functions will promote the operation of both.
▼酒店东北角,northeast corner of the hotel ©侯博文
▼立面自上而下的渐变,top-down gradient on the elevation ©侯博文
▼北立面表皮和形态,facade and form of north elevation ©侯博文
针对该项目的城市区位和功能的特点,我们确定了三个设计要点:
(1)建筑要能有力地回应如意湖和城市绿轴这样两个重要的城市公共景观。建筑体块采取了“东高西低”的布局,这样可以减少建筑体量对西边城市绿轴的压迫感。酒店客房楼的长轴与湖面景观方向垂直,确保有最多的客房能看到湖景。在建筑的朝北方向设置多处室内观景空间和室外观景平台,形成了一系列积极的观湖空间。
In view of the urban location and functional characteristics of the project, we have identified three key design points:
(1) The building should be able to respond effectively to the two important public landscapes of Ruyi Lake and the urban green axis. The building block adopts a pattern of “high in the east and low in the west”, which can reduce the pressure of the building volume on the western urban green axis. The long axis of the room building of the hotel is perpendicular to the orientation of the lake landscape, ensuring that as many rooms as possible can take in the wonderful scenery of the lake. Several indoor viewing spaces and outdoor viewing platforms are set in the north side of the building, forming a series of active viewing spaces of the lake landscape.
▼波浪形的立体曲线,forming a wavy three-dimensional curve ©侯博文
▼飘带形铝板,ribbon-shaped aluminum panel ©侯博文
▼玻璃幕墙和穿孔铝板的结合 combination of aluminum panels of triangular section and glass curtain walls ©侯博文
(2)会展中心和酒店能够有机结合,实现建筑空间、功能和形式的一体化;会展中心的一层是7000 平方米的主展厅,可以分为三个独立的小厅来单独运营。会展中心的二层布置了一个临时展厅,一座1500平方米和一座960平方米的多功能厅。由专用厨房为这两个多功能厅进行供餐服务。为了方便酒店客人在会议期间来往于客房区和会议区,会议区和客房区可以通过室外平台和一座廊桥直接连通。水滴型的内院是建筑的亮点,为大堂吧、全日餐厅和泳池提供了室外景观。
(2) The convention & exhibition center and the hotel can be organically combined to realize the integration of architectural space, function and form. On the first floor of the convention & exhibition center is the primary exhibition hall of 7,000 sqm, which can be divided into three separate halls to operate independently. There are a temporary exhibition hall and two multi-functional halls served by a dedicated kitchen on the second floor, one of which is 1500 sqm and the other is 960 sqm. In order to facilitate hotel guests to travel between conference area and room area during convention, the two areas are directly connected by an outdoor platform and a covered bridge. The drop-shaped inner courtyard is the highlight of the building, providing outdoor views for the lobby bar, all-day restaurant and swimming pool.
▼连接客房楼和会展中心的廊桥,bridge connecting the room building and the convention center ©侯博文
▼连接客房楼和会展中心的观景平台,viewing platform connecting the room building and the convention center ©侯博文
▼内院和廊桥,inner courtyard and covered bridge ©侯博文
(3)建筑形式要能展现空港新城所属地区的现代航空业所特有的科技感;由于基地紧邻禄口机场,建筑形式语言参考了现代航空器的形状。整个建筑外观主要采用白色铝板覆盖,以来自空气动力学的流线形作为造型母题。会展中心连贯的外挑檐口采用了类似机翼的截面。塔楼部分采用了三角形截面的铝板和玻璃幕墙的搭配,形成了一条条波浪形的立体曲线。围绕水滴型内院,白色铝板包裹的观景平台和廊桥呈涡旋状“流动”,把会展中心和酒店楼联系成一体。我们强化建筑剖面设计,让剖面呈现出类似骨骼空腔那样的复杂变化,以在建筑内部也形成建筑外形中所强调的“流动感”。
(3) The architectural form should be able to show the unique sense of high-tech of modern aviation industry in the region to which the Airport New Town belongs. Due to proximity to Lukou Airport of the site, the architectural form references the shape of modern aircraft. The entire facade is mainly covered by white aluminum panels, with aerodynamic streamlines as the modelling motif. The continuous outer cornice of the convention & exhibition center adopts a section like wings. The tower building uses a combination of aluminum panels of triangular section and glass curtain walls, forming a wavy three-dimensional curve. Surrounding the drop-shaped inner courtyard, the viewing platform and the bridge wrapped in white aluminum panels are “flowing” in a vortex, by which convention & exhibition center and the hotel building are connected. The section design is enhanced, which make it appear as complex as the skeletal cavity, in order to create the “sense of flow” emphasized in the architectural form inside the building.
▼夜景,night view ©侯博文
▼夜景,内院视角,night view from the inner courtyard ©侯博文
▼夜景,透明立面,night view, the transparent glass curtain wall ©侯博文
从湖面向南望去,整个建筑姿态优雅,就像一只栖息在湖畔的白天鹅,非常完美地成为如意湖边的城市标志。
Looking south from the lake, the entire building is graceful, like a white swan perching on the lake, which is perfect for the city symbol by Ruyi Lake.
▼中庭中的观光电梯 sightseeing elevator in atrium ©王海华
▼中庭旋转楼梯 spiral staircase in the atrium ©侯博文
▼酒店中庭一角 a corner in the atrium of the hotel ©侯博文
▼中庭仰视 look up the atrium ©侯博文
▼中庭俯视 look down at the atrium ©侯博文
▼中餐厅走廊 corridor in Chinese restaurant ©侯博文
▼1500平方米多功能厅 multi-functional hall of 1500 sqm ©王海华
▼酒店客房区走廊 corridor in room area of the hotel ©侯博文
▼建筑生成 generation of the volume ©东南大学建筑学院 & 南京邦建都市建筑设计事务所
▼会议天窗剖透视图 perspective view of the skylight structure ©东南大学建筑学院 & 南京邦建都市建筑设计事务所
▼总平面图 general plan ©东南大学建筑学院 & 南京邦建都市建筑设计事务所
▼北立面图(穿孔铝板面层) north facade ©东南大学建筑学院 & 南京邦建都市建筑设计事务所
{{item.text_origin}}

