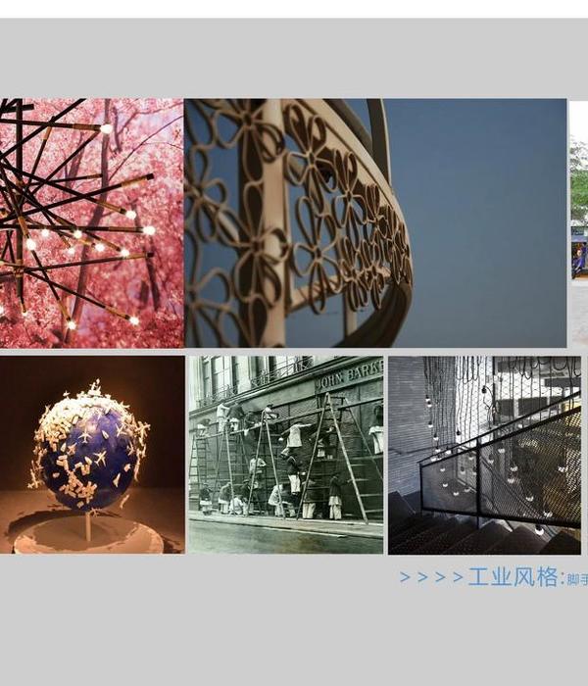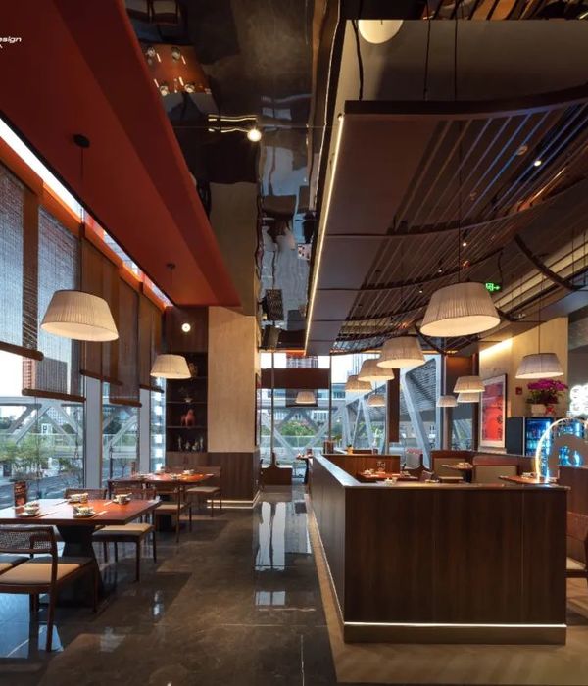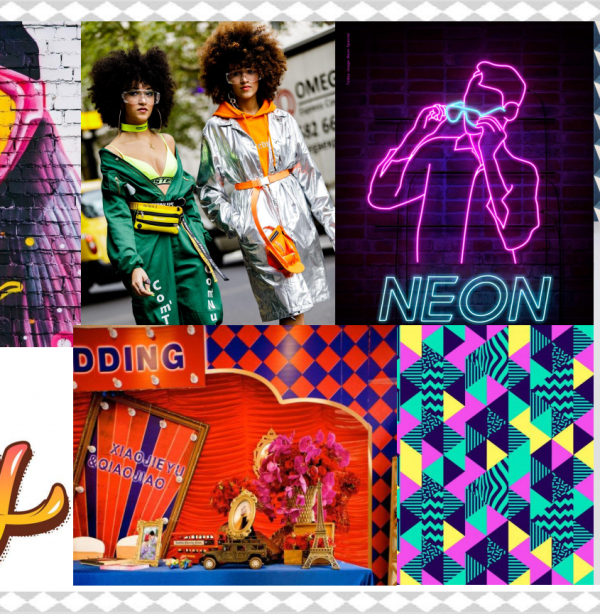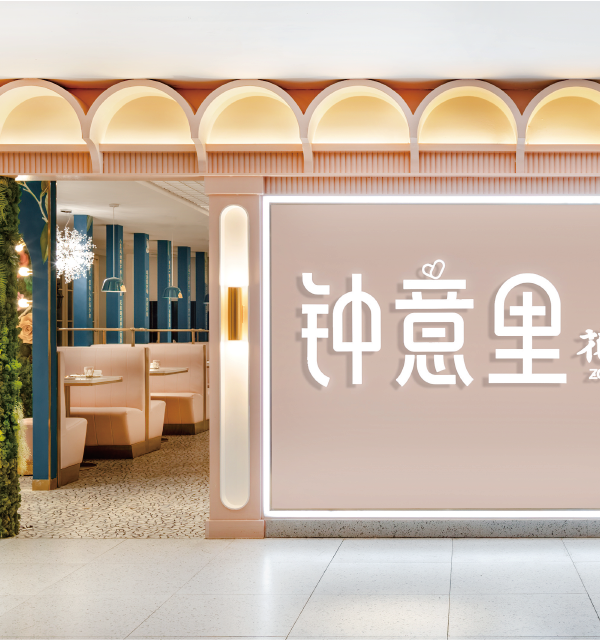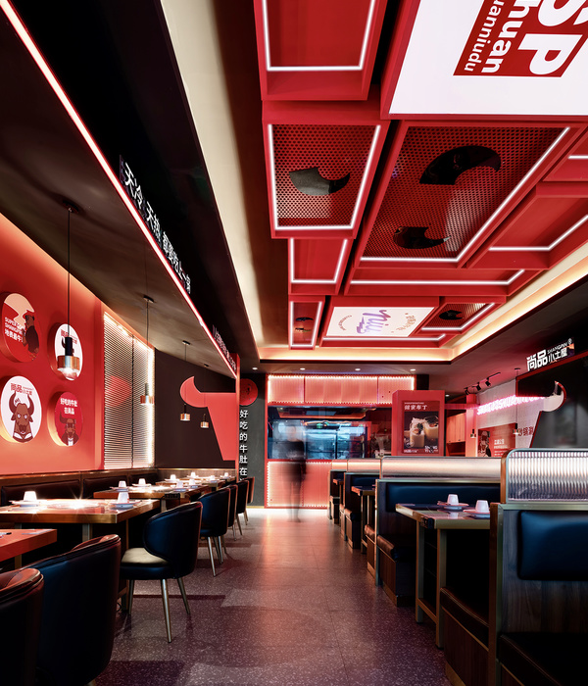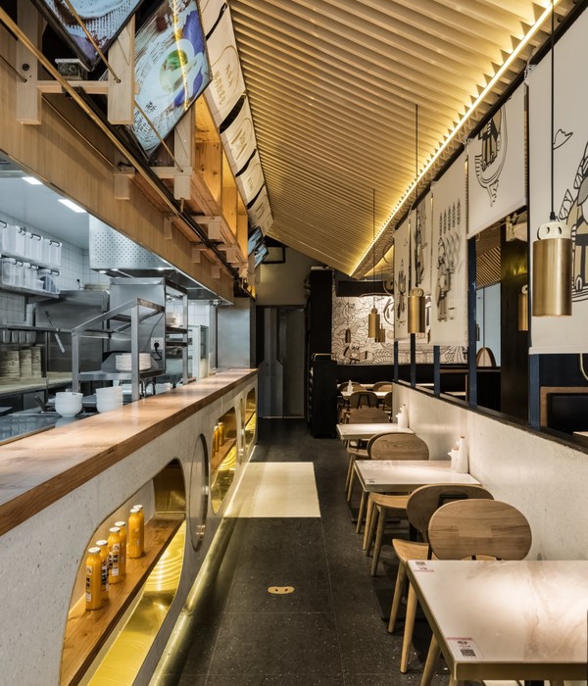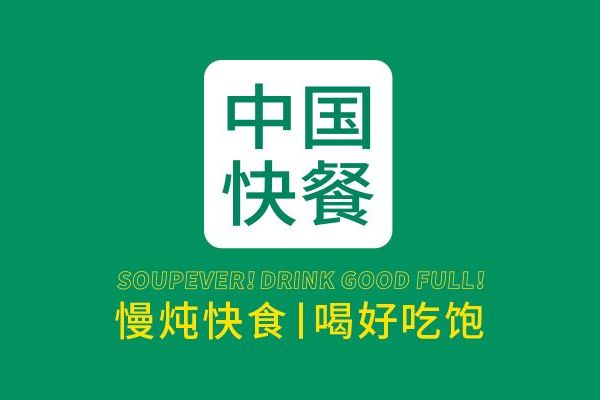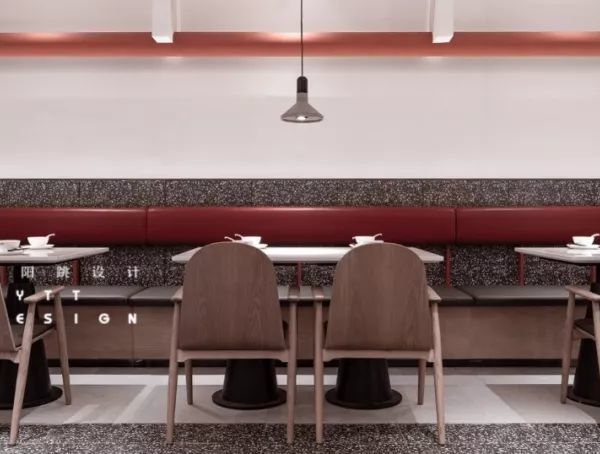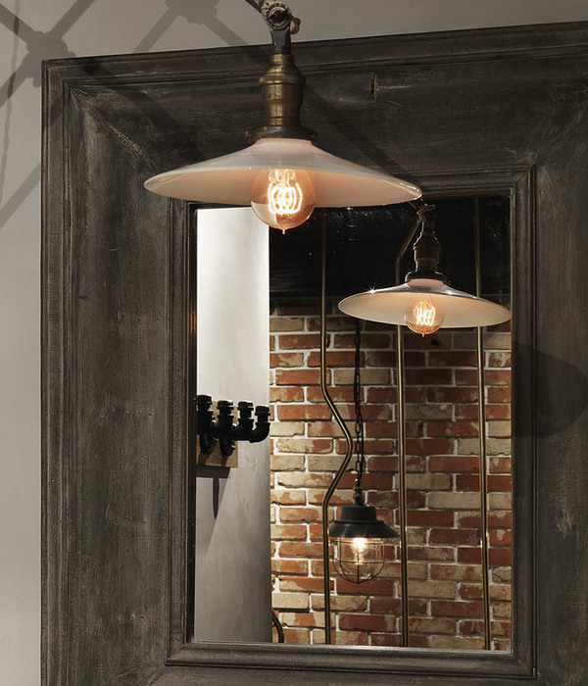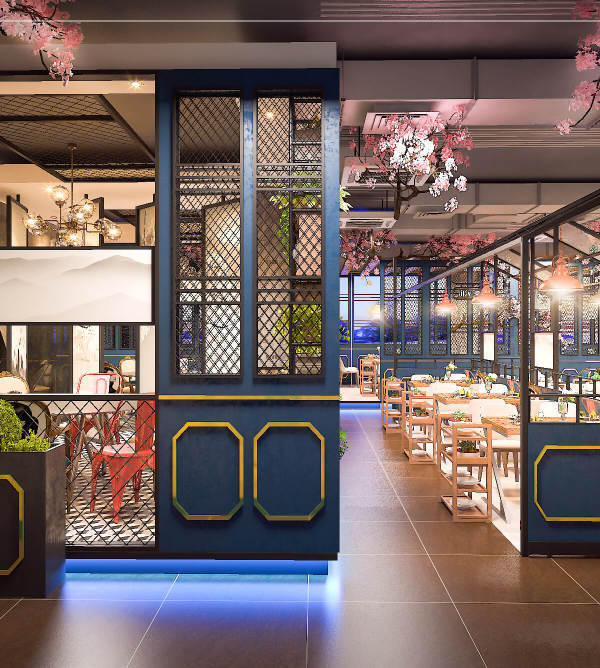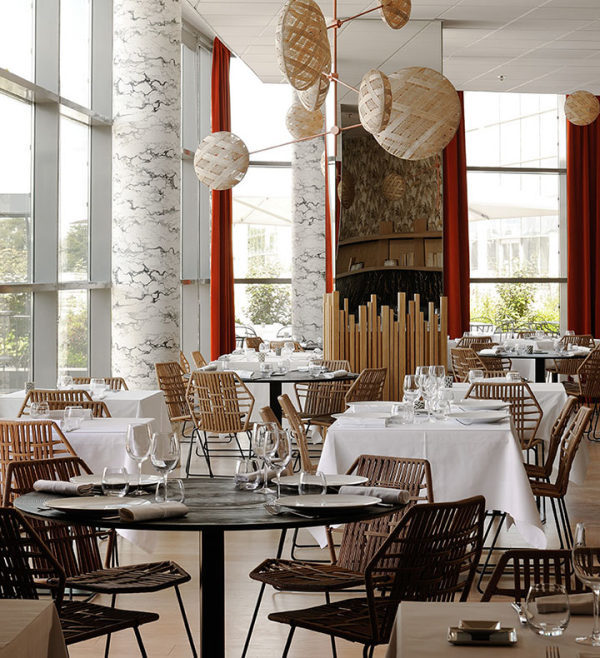- 项目名称:唯儿诺儿科金桥店
- 项目地点:上海市浦东新区张杨路
- 设计时间:2019年3月
- 竣工时间:2019年5月
- 主案设计:JASON CHAN,CHENHE
- 设计团队:JASON CHAN,CHENHE,TANSUHUI
- 硬装深化:上海海唐装饰设计工程有限公司
- 摄影:CreatAR Images Studio
唯儿诺儿科源自于美国,通过多年国际化行医经验,将美式私家医疗理念带入中国。桀森建筑设计公司,为了提升了医疗环境,更是改变了传统的“医院”概念,让中国小朋友不再惧怕医疗项目,同时也更好的将唯儿诺所提倡的“不过度治疗的预防保健理念”很好的融入其中。
Wellem is based in the United States, through years of international medical experience, Wellem brings the American private medical concept to China. In order to improve the medical environment, Jason Design Group also changes the traditional concept of “hospital”, so that Chinese children will not be afraid of medical projects, and at the same time, it better integrates the “prevention and health care concept of not excessive treatment” advocated by Wellem.
功能分区:前台接待、儿童娱乐区、框架镜展示区、儿科诊室、成人医美诊室、休闲区
Function Partition: Reception, Children‘s Entertainment Area, Frame Glasses Demonstration Area, Pediatric Clinic, Adult Beauty Clinic, Leisure Area
唯儿诺星球为宇宙里的神秘星球,这颗星球上生活着一群可爱的生物, 并且这颗星球在整个银河系里拥有最先进的医疗设备。随着外星人的到访越来越多,唯儿诺星球急需开发新的星球,来设定空间站,以备所需,所以康康(博士)带领团体开始了漫长的星际旅程 ….. ……
Wellem is a mysterious planet in the universe, there’s a group of lovely creatures living on the planet. This planet has the most advanced medical equipment. With more and more visitors, Wellem are in urgent need of the development of new planet, to set up space station, in case of need, Dr. Kangkang leads group to start a long interplanetary journey.
空间的主题为:海洋空间站。即延伸唯儿诺星球的主题,我们在宇宙中分别有很多空间站,而金桥店为在海洋星的空间站,整体空间色调为白色,突出宇宙飞船船舱与空间站的视觉感,大面积使用曲线体现海洋的元素,在儿童玩乐区。装置元素也以宇宙飞船与海洋生物为主,呼应主题。
The Theme of Area:Ocean station .namely extends only son the theme of the planet, in our universe, there are a lot of space stations, and Wellem Jinqiao in ocean star space station, whole space is in white with the highlight of spacecraft cabin and the visual perception of the space station, the area mainly uses curve to highlight the ocean elements, in children‘s play area. Device elements is given priority to with spacecraft and marine biological universe, also echo the theme.
儿童娱乐区延伸海洋的元素,用抽象化的手法夸张放大海洋生物王国,吸引小朋友的注意力,让儿童在候诊或是在家长与医生交流时可以减缓紧张不安的情绪。同时公共区域的海洋生物以及互动游玩装置也能更好地契合海洋空间站的主题。
The entertainment area is the extension of ocean theme, it exaggerates and magnifies the kingdom of sea life in an abstract way, which can attract the attention of children, and allows children to ease the nervous mood for the waiting. At the same time, the public areas of marine life and interactive play devices can better fit the theme of the ocean space station.
大厅的墙面以曲线去呈现,使用海浪的元素,呼应海洋空间站主题,曲线也避免了直线的尖锐与硬朗,使整体空间更柔软
The walls of the hall are presented in curves, using the elements of waves, echoing the theme of the ocean space station. The curves also avoid the sharp and tough lines, making the overall space softer
前台使用曲线,呼应整体空间
The reception desk is presented in curves to echo the overall space
成人医美区的墙面色彩则不同于儿科区域,使用莫兰迪绿来呈现,材质选用墙布来使空间更柔软更女性化。
The metope color of the adult medical beauty area is different from that of the pediatric area. It is presented with morandi green, and the wall cloth is used to make the space softer and more feminine.
走廊里的诊室玻璃门全部以雾化玻璃膜处理,在保证私密性的同时,也加以柔化走廊空间
The glass doors of the clinic in the corridor are all treated with atomized glass film, which not only guarantees privacy but also softenes the corridor space
▲立面
▲平面
▲剖面
项目信息丨Project information——
项目名称|Project :唯儿诺儿科丨Wellem Pediatric
面积丨Area :1440㎡
项目地点丨Location :上海市浦东新区张杨路丨Shanghai,China
设计时间丨Design Time :2019年3月丨March 2019
竣工时间丨Completion Time :2019年5月丨May 2019
主案设计丨Interior Design :JASON CHAN、CHENHE
设计团队丨Interior Design Team :JASON CHAN、CHENHE、TANSUHUI
硬装深化丨Decoration Engineering:上海海唐装饰设计工程有限公司
摄影丨Photography:CreatAR Images Studio
{{item.text_origin}}

