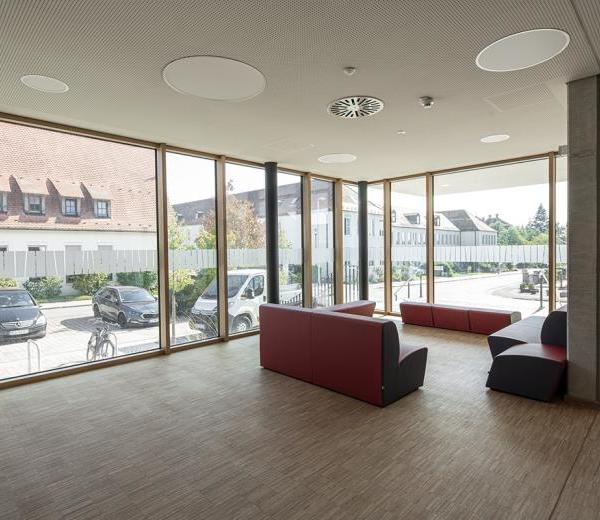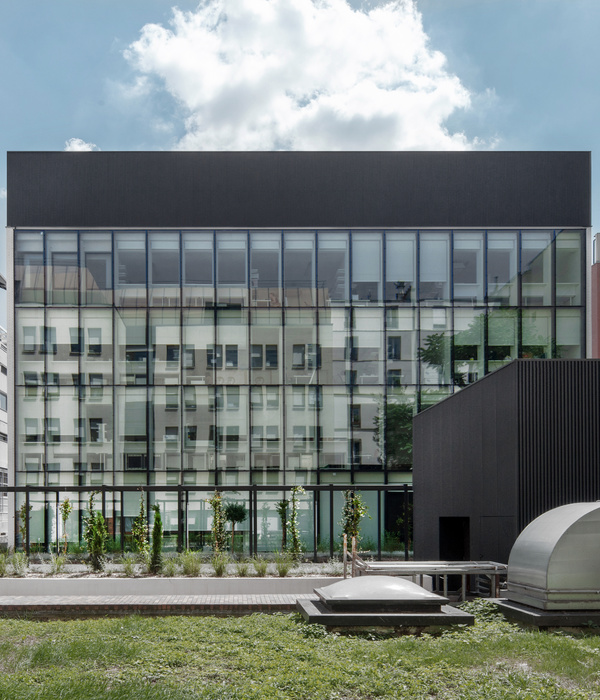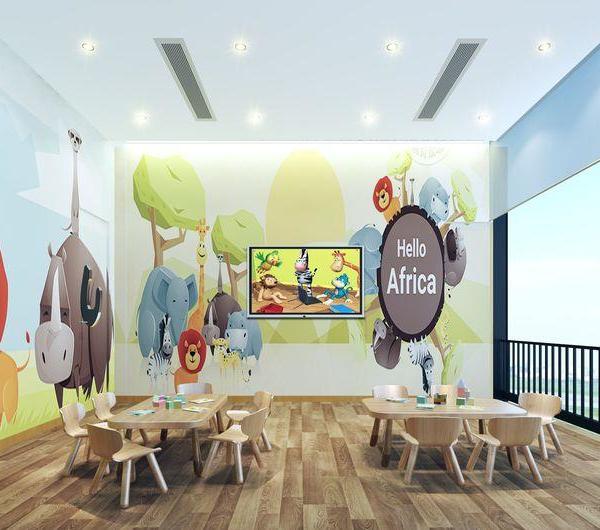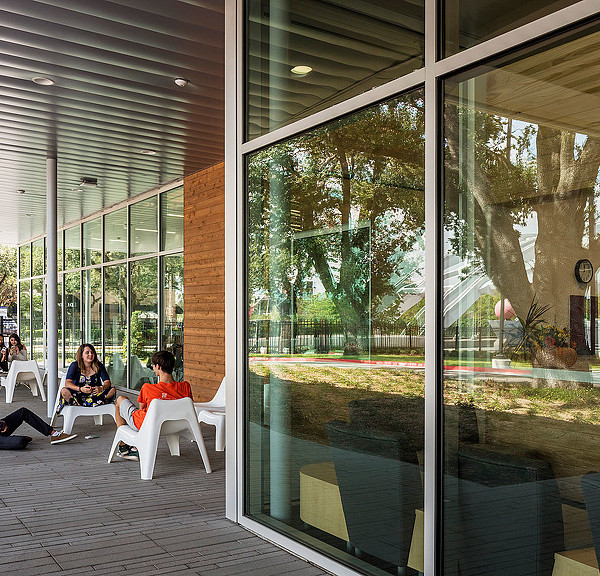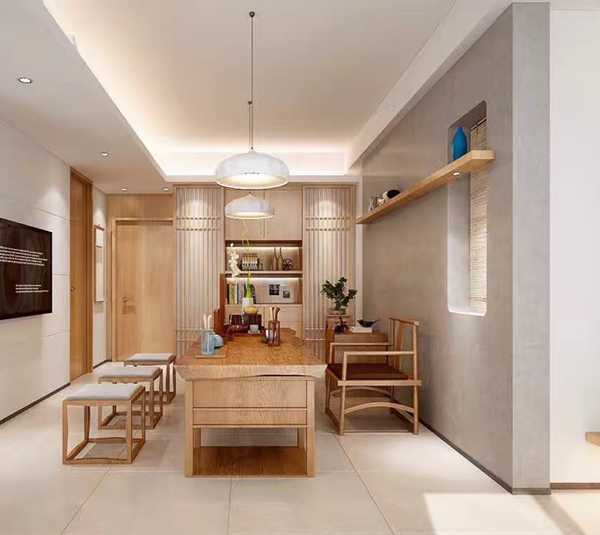丹麦COBE建筑事务所设计的哥本哈根Frederiksvej幼儿园是一座由“11栋小屋”组成的俏皮“小村落”。拥有两个冬季花园的村落可为182个0-6岁的儿童服务。幼儿园的设计权由COBE建筑事务所与Preben Skaarup景观事务所联手在2011年赢得,完工时间是2016年2月4日。
The Frederiksvej Kindergarten designed by Danish architects COBE is of cially inaugurated on February 4, 2016. The new kindergarten in Copenhagen consists of 11 small houses with play spaces organized around two winter gardens, and will create a safe and playful village for 182 children.
Frederiksvej Kindergarten was started in 2011 as a competition won by COBE in collaboration with Preben Skaarup landscape architects, Søren Jensen engineers and Learning Spaces consultants. The kindergarten is of cially inaugurated by the city mayor on February 4, 2016 to mark the completion of the project.
小村落模式-与城市和谐并能激发儿童创造力的多元化世界
这座为儿童创造的幼儿园打破传统大建筑模式,采用了小村落模式。建筑看上去像是紧靠的11座小建筑,两个冬季花园位于建筑群的不同位置。建筑师为孩子们打造出有趣的小小个性空间可以激发儿童的创造力和学习能力。如今幼儿园有越来越大的趋势,但是营造出小小的多元化世界对孩子们的成长来讲,始终是非常重要的,同时这样的设计还可以支持儿童在所有季节的不同类型的活动。
The kindergarten aims to create a small village setting for children that breaks away from the tradi- tional, large scale institutional daycare environment. The small scale village atmosphere at Frederiks- vej Kindergarten is achieved by dividing the building into 11 small houses joint together with dif- ferent orientation. The various play programs in the kindergarten are centered around two winter gardens that resulted in these small, individualized spaces where children can establish their own play niches within the building.
“We wanted to create a kindergarten in a class of its own. A place that provides the best possible settings for our children to grow up in, and promotes their learning and creativity. Children are our most valuable resource and it is important that they get a good and safe childhood. Today there is a tendency towards building bigger and bigger kindergartens. But it is important for us to create inti- macy and space for the children’s small worlds in the kindergarten, where they spend a large part of their day. Diversity has been a keyword for the design, and we have created a variety of rooms, which are supporting diverse types of activities for the children in all seasons,” says Dan Stubbergaard, Founder and Creative Director of COBE.
Frederiksvej幼儿园的个性化小空间建立在统一和高度有序的基本空间的基础之上。建筑内有两个联系各个功能空间的大厅,这两个大厅也能成为儿童的玩耍处或者幼儿园员工和幼儿父母的非正式会议处。
The Frederiksvej Kindergarten offers children the opportunity to establish small individualized play spaces, but at the same time a coherent and clear organization of the institution has been highly prioritized. The two atriums in each end of the building connect the different oors and group rooms. The atriums also function as central gathering points, where informal meetings between children, employees and parents can take place. A continuous simple design has been key to the concept of the building.
▼ 1F Plan 一层平面
▼ Section 剖面
整个设计保持了简约的理念。从外形上也容易让孩子接受。建筑的材料体现出高度的统一,各种设备功能管道被隐藏在外饰面后方。精心布置的无框窗户为儿童提供了具有吸引力的户外景观。
“We have worked to create a simple expression as a caricature of how a child might draw a house. The roo ine for example, is kept uncluttered by means of hidden drains and precise material con- nections, and the windows are carefully designed to look frameless – as a child would maybe draw them,” Dan Stubbergaard continues.
幼儿园的花园中建立起了6个微型小木屋用语储存婴儿车,玩具以及工具。
Surrounding the main kindergarten, six additional smaller houses located in the playground area are used for storage of strollers, toys, and tools.
幼儿园的主体建筑中诸如厨房,游戏室等房间均具有独立封闭的空间结构。11个结构体错落有致排布,表面的色彩显示了他们的功能,白色的体量作为幼儿园的公共空间而存在,黑色的体量中的功能空间则较为独立,主要是教室和相应的服务空间。坡屋顶允许更多的阳光进入大楼。整个幼儿园与周边的社区和谐的融为一体。
Within the main kindergarten building, small house shaped structures are used to enclosed spaces such as kitchenettes, cradles, playrooms and baby changing facilities. All in keeping with the main concept of a small village environment.
The 11 houses are slightly offset from each other to divide the program of the kindergarten. From the outside the offsets of the façades divide the kindergarten into smaller outdoor areas and play zones while allowing daylight to enter the building. Within the building, various size and types of rooms are created for the occupants as a result of the offset. The kindergarten consist of two to three oors with group rooms that have individual access to the outdoor space on each door.
The kindergarten is named after the street it currently located on, where apartment buildings, villas and small gardens meet. The new kindergarten adapts to the different scales of the local commu- nity and re ects the neighboring pitched roofs that range in different heights and pitches.
The Frederiksvej Kindergarten was opened in May 2015 and currently accommodates 182 children aged from infant to six year-old.
{{item.text_origin}}



