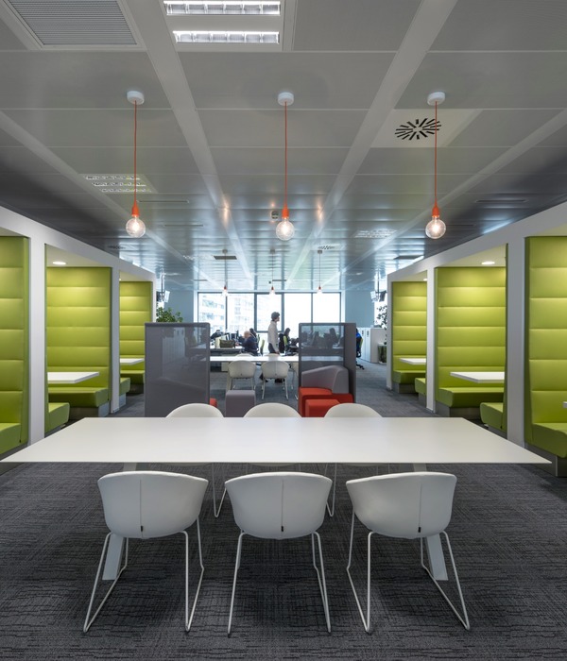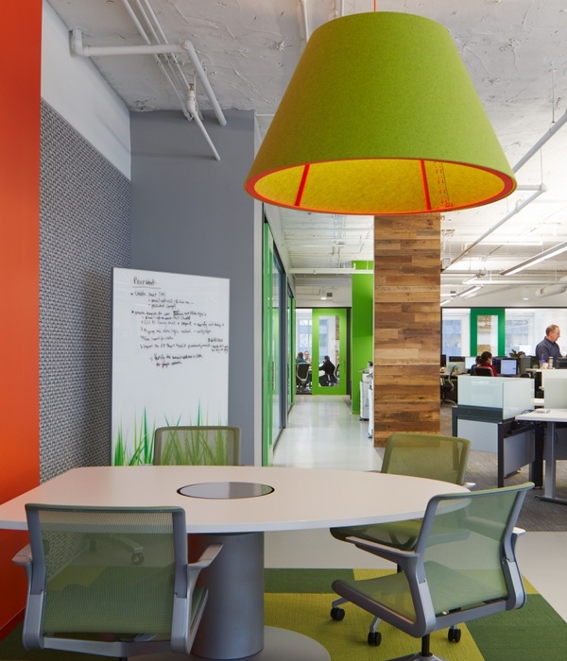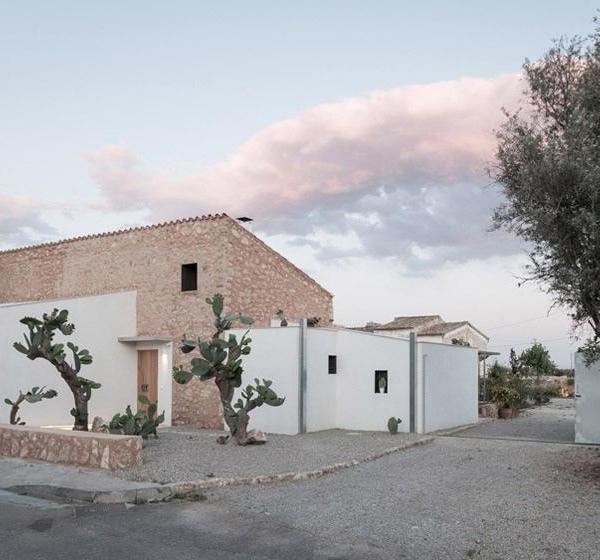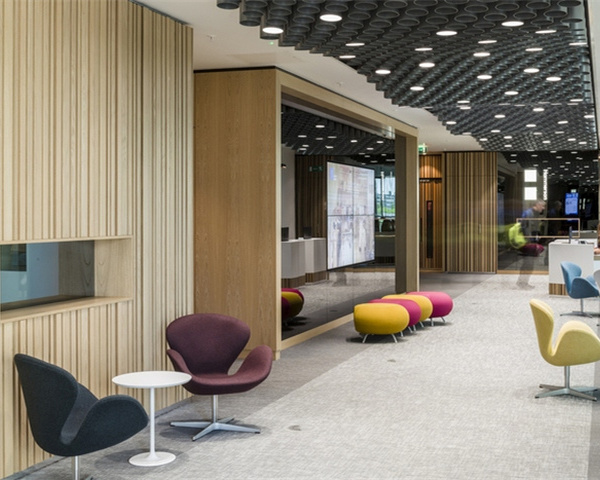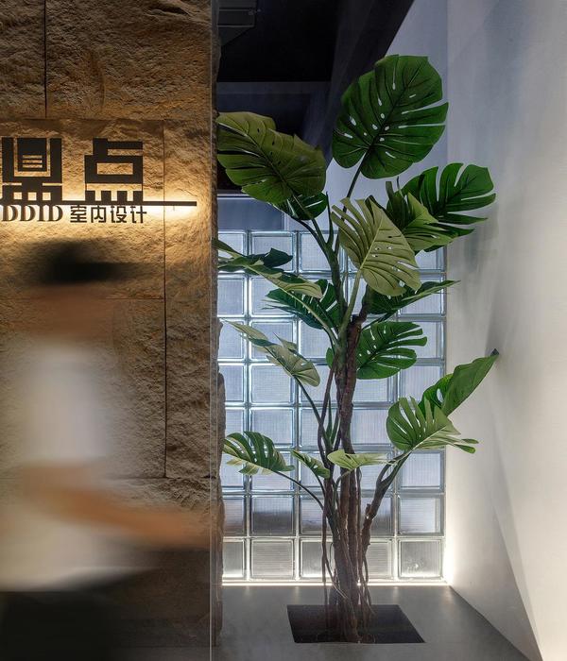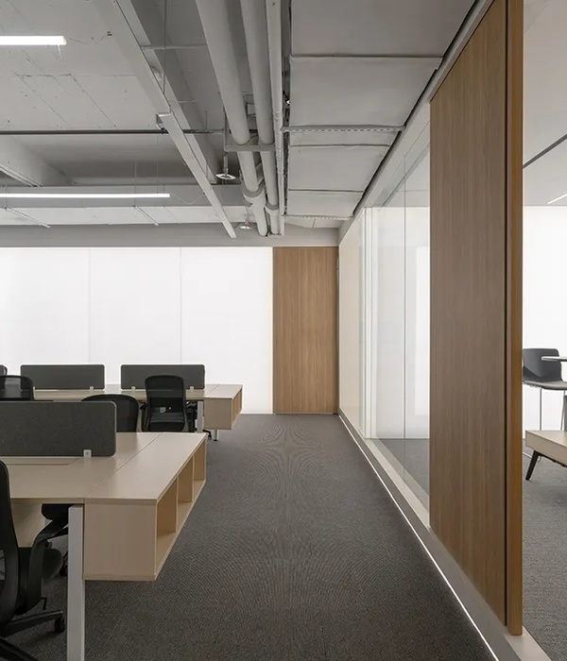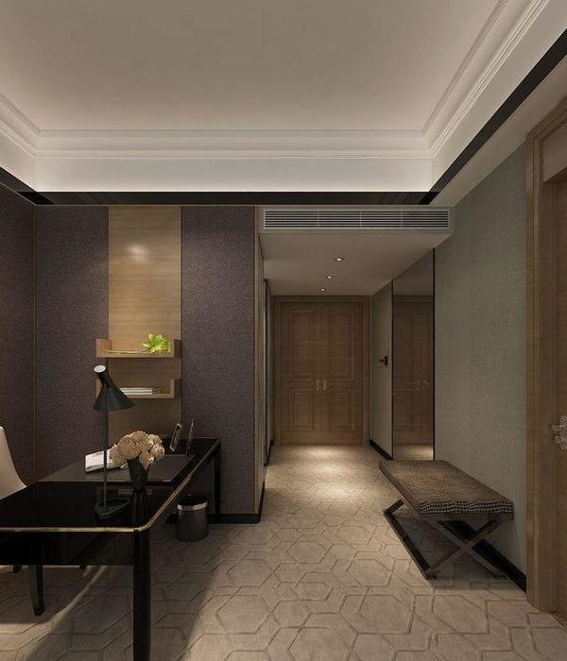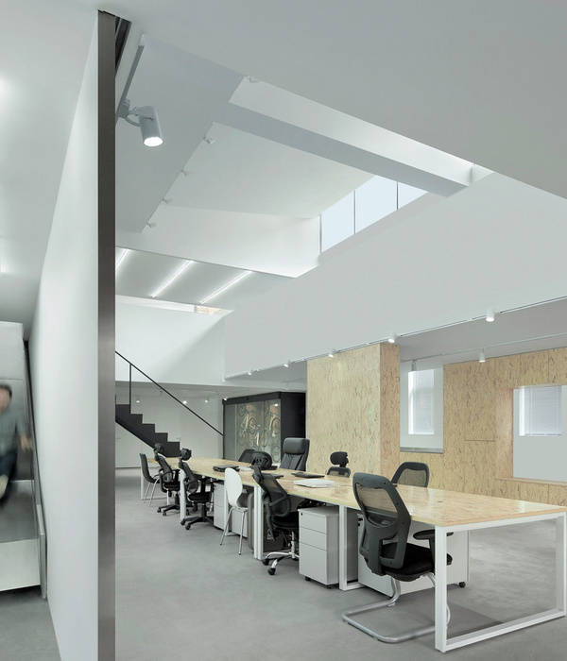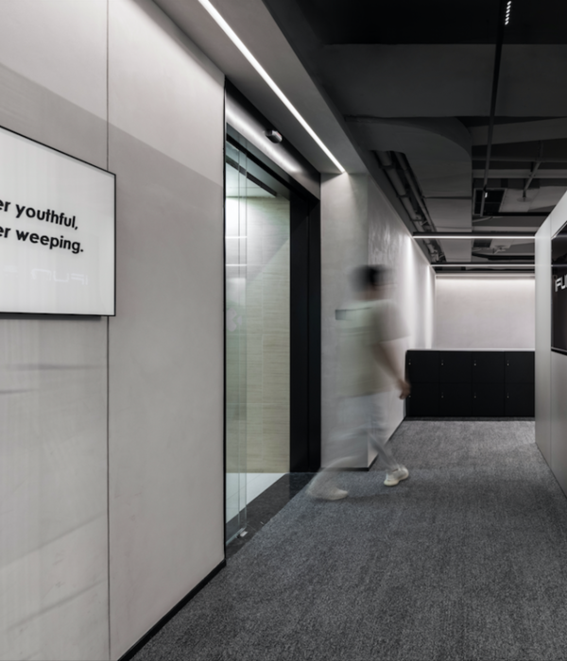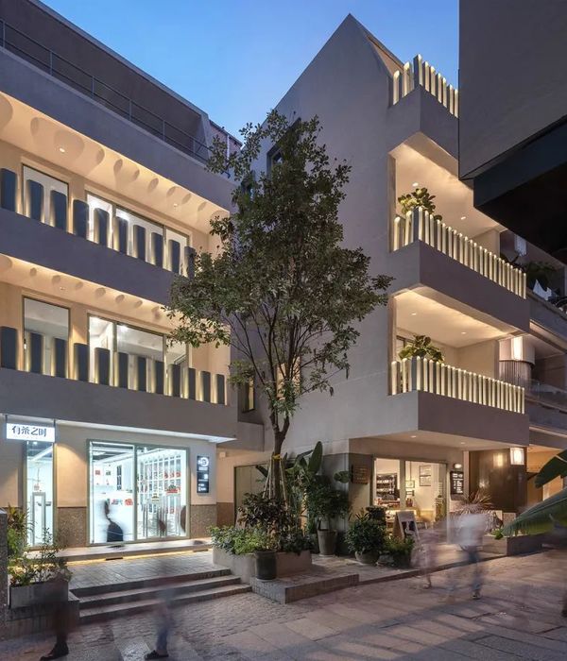JLG Architects designed a space with city views for a professional services company’s offices in Minneapolis, Minnesota.
Mill City Studio is a renovated office space on the top floor of a 2003 adaptive re-use of the Historic Washburn A Mill (1874) for a creative and collaborative, professional services company. The space was chosen for its clear connection to place, and its potential for optimizing the occupant experience. With premier visual and physical access to downtown Minneapolis and the Mississippi River, the renovation focuses on elevating the occupant experience by optimizing the features of this unique space (history, views, and light) – creating an inspiring workplace that reflects the company’s core values: Community, Relationships, Design, Stewardship, and Integrity.
The existing raw shell was preserved and featured through thoughtful editing of existing conditions. Building support spaces were retained, extraneous lighting, partitions, finishes, and overhead power/data were removed to reduce visual noise, and carpet and paint were selected to “disappear.” The plan layout preserves the perimeter for common use, democratizing access to views, light, and airflow. A video wall draws guests from the lobby into the space revealing dramatic panoramic view.
In the center of the office is a Northwoods-cabin-inspired structure that houses collaboration spaces, transforming the skylight bay as a place for gathering – providing daylight to interior team rooms and preserving indirect natural light for employee work areas. The “Cabin” displays exterior cladding of shou sugi ban wood (charred), recalling three past building fires, the last of which formed the exterior ruins. Interior cladding in clear birch depicts Scandinavian influence on cabins in Minnesota’s Northwoods, along with snow-white acoustic panels for added performance.
Using light as an organizing element Mill City Studio focuses on preserving the historic character, adapting the space for its new program, and capturing both the daylight and the views. The project demonstrates sustainable building practices and creates an adaptive workplace that reflects the company’s core purpose: “Building Communities that Thrive, and Environments that Inspire.”
Design: JLG Architects
Photography: Spacecrafting Photography
12 Images | expand for additional detail
{{item.text_origin}}



