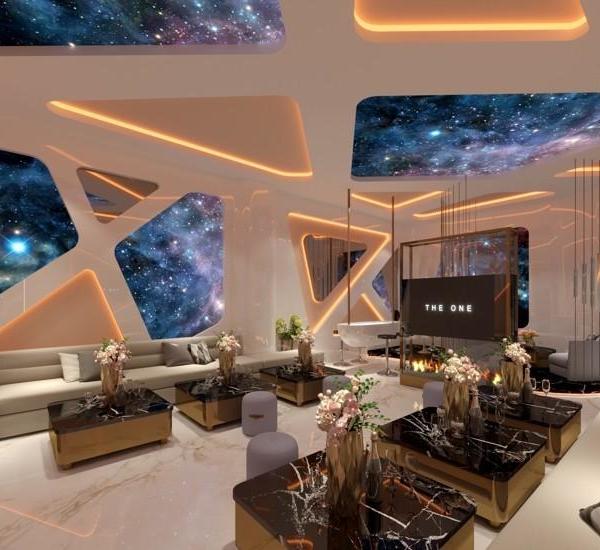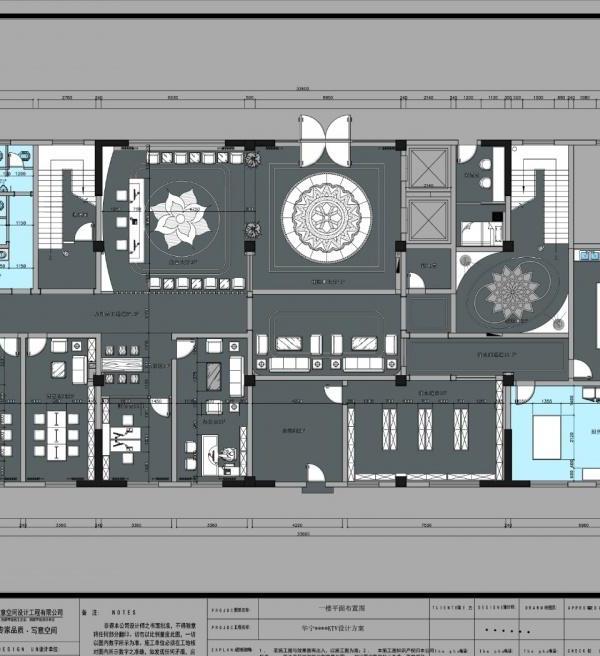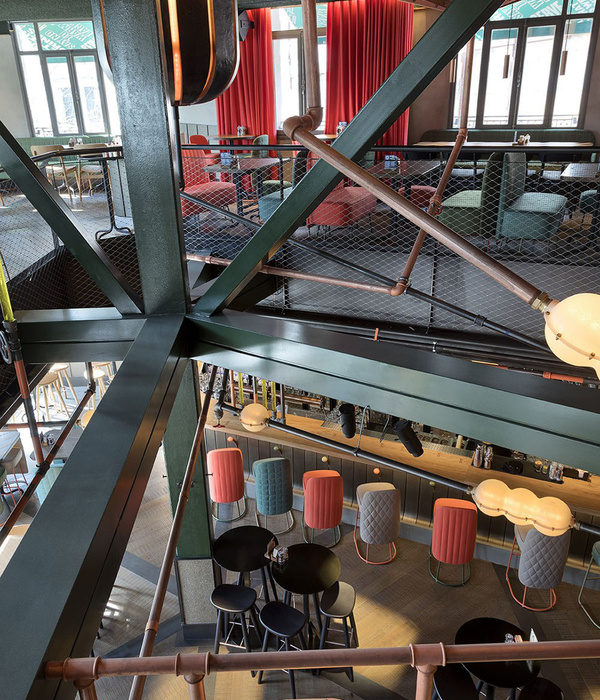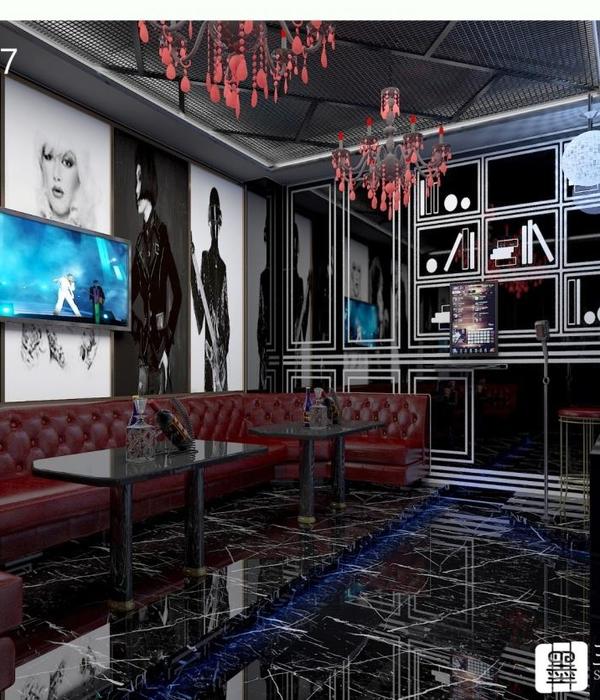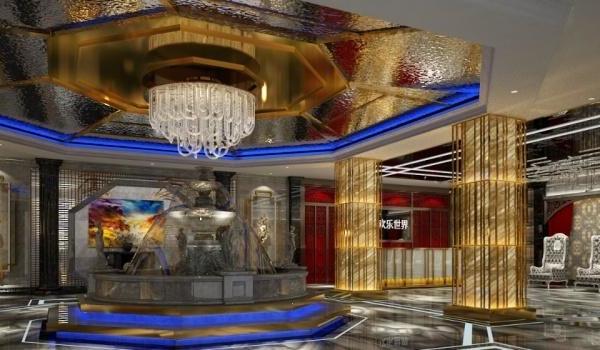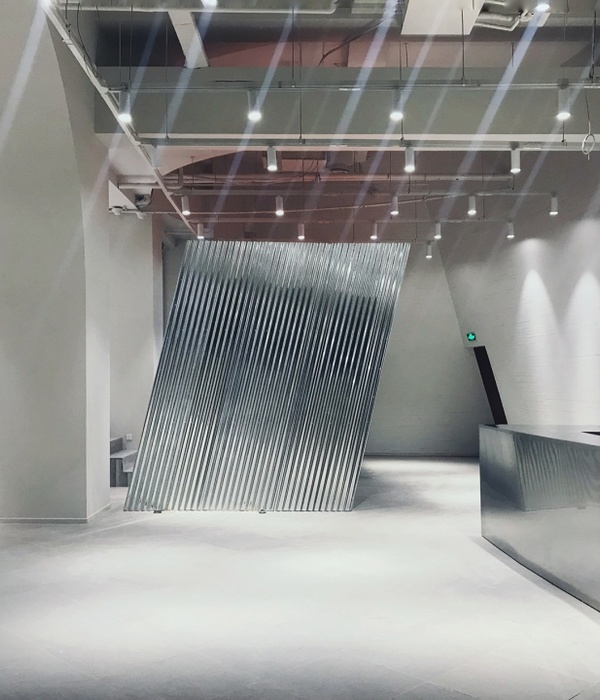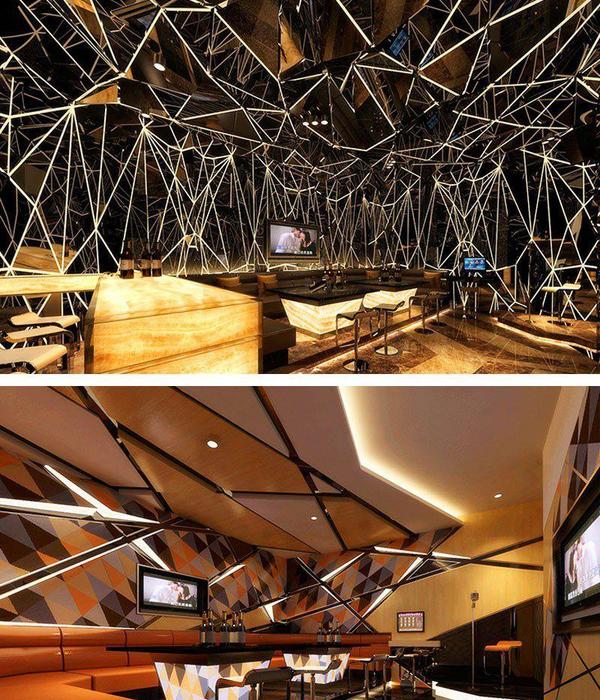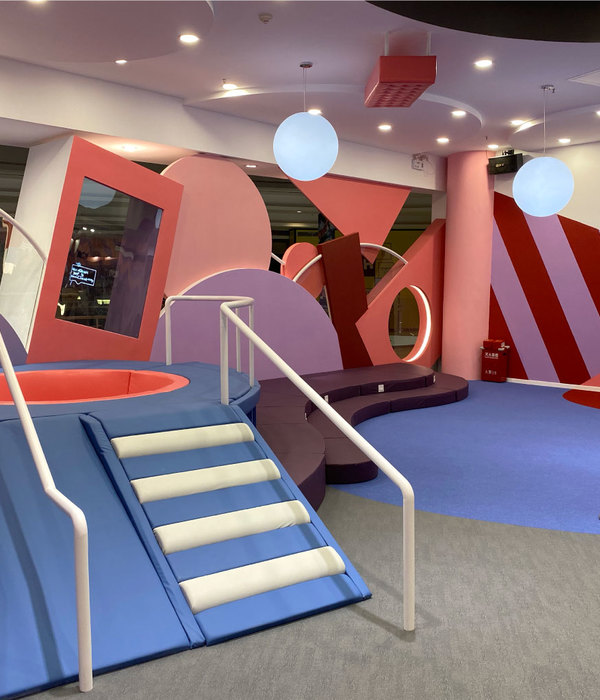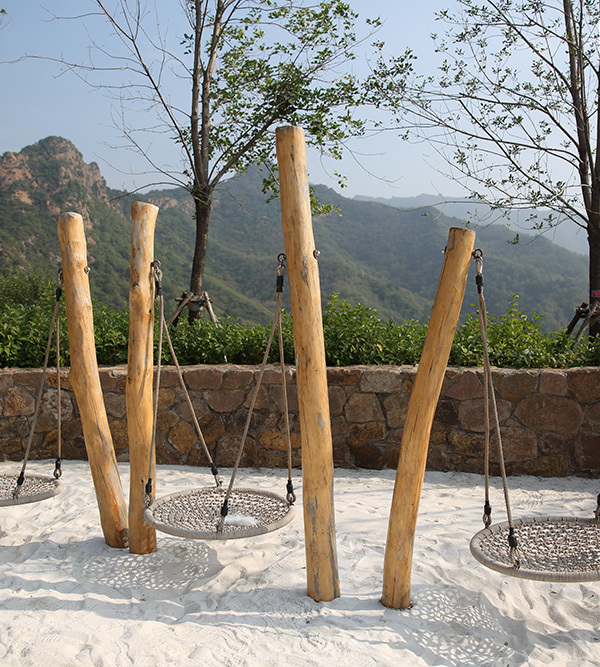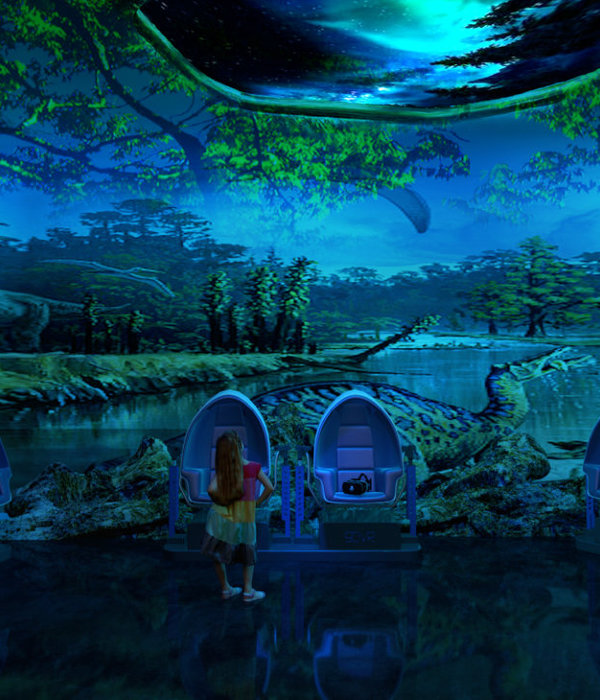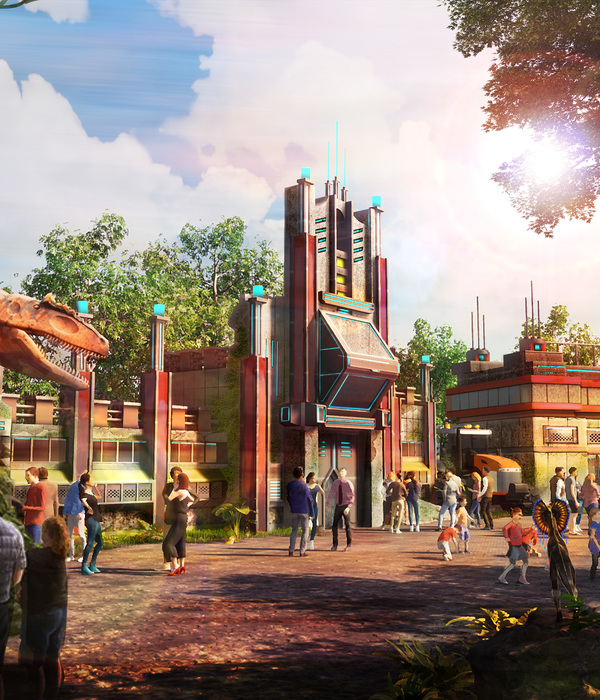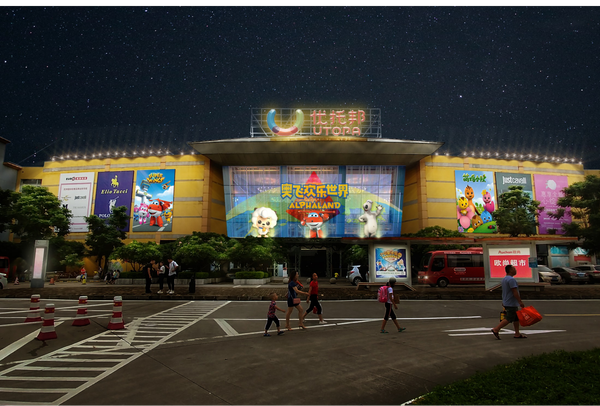架构师提供的文本描述。位于印尼雅加达第64号JL Senopati Raya的第三大道,是威尔希尔和博特加·里斯托兰特(Bottega Ristorante)的另一家合资企业。Senopati是一个非常有名的美食家目的地地区,这个精英社区的餐馆数量迅速增长。第三大道位于威尔希尔餐厅上方,位于三楼。第三大道的名字来自洛杉矶的第三街,这是一条主要的东西大道。这是一家威士忌酒吧。
Text description provided by the architects. Located at Jl Senopati Raya no 64, Jakarta –Indonesia. 3rd avenue, another venture by the people behind Wilshire and Bottega Ristorante. Senopati is a highly known area for foodies’ destination, with the rapid number of restaurants growth in this elite neighborhood. 3rd Avenue is located just above Wilshire Restaurant at the 3rd floor.The name 3rd Avenue comes from the 3rd street in Los Angeles, a major east and west thoroughfare. This Whiskey Bar & Lounge is designed to be posh, modern and also classy. The upside of having this location of is that it’s located near Jakarta’s central business district ,hence the breathtaking,magnificent skyline view from the rooftop of this bar.
酒吧本身位于三楼,在那里我们可以体验入口通过长长的走廊黑暗楼梯,以铜天花板瓷砖和铜楼梯栏杆为主。进入酒吧的第一步,长木三角天花板图案和一些黄铜细节的酒架,用两盏古典水晶吊灯迎接客人。整个区域分为两个主要区域,一个是长廊,另一个是酒廊。宽而长的酒吧在客人看到酒吧周围的沙发休息室之前向他们问好。酒吧以黑色钢为主,以铜板为重音。长的连续杆的发际线不锈钢和不锈钢镜子突破了巨大的天花板区域与透明的玻璃区域。
The Bar itself is located at the 3rd floor,where we can experience the entrance through the long corridor dark staircase and dominated with copper ceiling tiles and copper staircase railings. First step entering the bar, the long wooden triangle ceiling pattern and wine shelf with some brass detail welcome the guests with two classy crystal chandeliers. The whole area is divided into two main areas, the long bar and the lounge. The wide long bar greets the guests before they get to see the sofa lounge that surrounds the bar . The bar is dominated with black steel with copper plate as an accent. The long continuous bar’s hairline stainless steel and stainless steel mirror break through the massive ceiling area with the clear glass area.
休息区分为两个区域,第一个区域是酒廊,它周围环绕着葡萄酒架,有奥黛丽·赫本(AudreyHepburn)的一个中间部分,完全是由精致的金铜框架制成的复杂马赛克瓷砖。这一区域有一个独特的模块混凝土天花板。第二个区域是休息室,有雅加达最好的建筑物的美丽天际线景观和清澈的玻璃天花板,让客人在喝酒的同时充分沉浸在视野中。该地区以黑钢为主,墙壁图案为黄铜墙面暗板,墙的另一侧为模块化不锈钢镜面和墙面镜。
The lounge area is divided into two areas , the first area is the lounge which is surrounded by wine shelvesand have one center piece of Audrey Hepburn, made entirely fron intricate mosaic tiles with classy gold and copper frame. This area has a unique modular concrete ceiling. The second area is the lounge with the beautiful skyline view of Jakarta’s finest buildings and clear glass ceiling for the guests to fully immerse themselves with the view while having a drink. This area is dominated with black steel for the wall pattern which has brass wall sconces for distinc accent, while the other side of the wall is the covered with modular stainless steel mirror and wall sconces too.
休息室和酒吧的地板使用人字形质感木地板,这也有一个作用,引导任务到沙发休息室。真皮沙发是两个主要区域的隔膜。这间酒吧和酒廊的特殊设计是为了营造一种非常优雅、充满男子气概的氛围,值得让严重饮酒者和酗酒爱好者在雅加达美丽的天际线上尽情享受美好的精神和良好的交谈。
The lounge and the bar’s floor uses herringbone paterned textured wood floor, which also has a role to guide the quests to the sofa lounge. The leather sofa serves as a divider of the two main areas. This particular bar and lounge is specifically designed to give a very classy and masculine atmosphere, worthy as a place for serious drinkers and alcohol aficionados to indulge themselves in fine spirits and good conversations over the beautiful skyline that is Jakarta.
Architects Einstein & Associates
Category Bar
Architect in Charge Leo Einstein Franciscus
Design Firm Einstein & Associates
Area 200.0 sqm
Project Year 2016
{{item.text_origin}}

