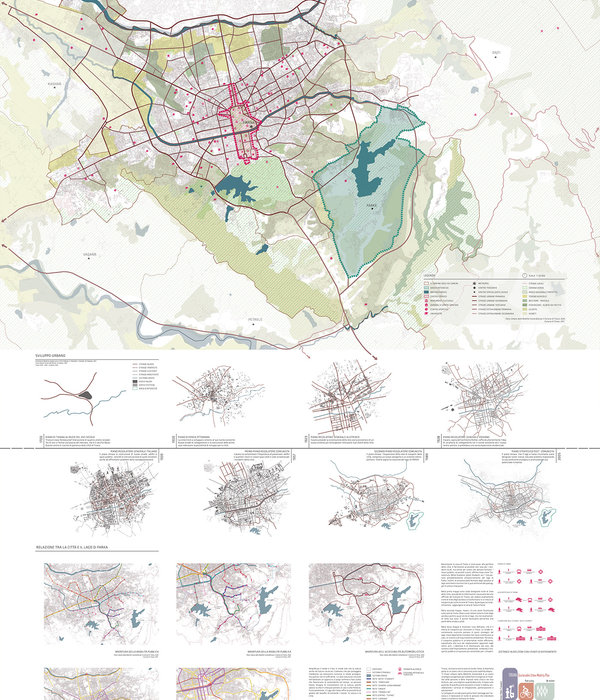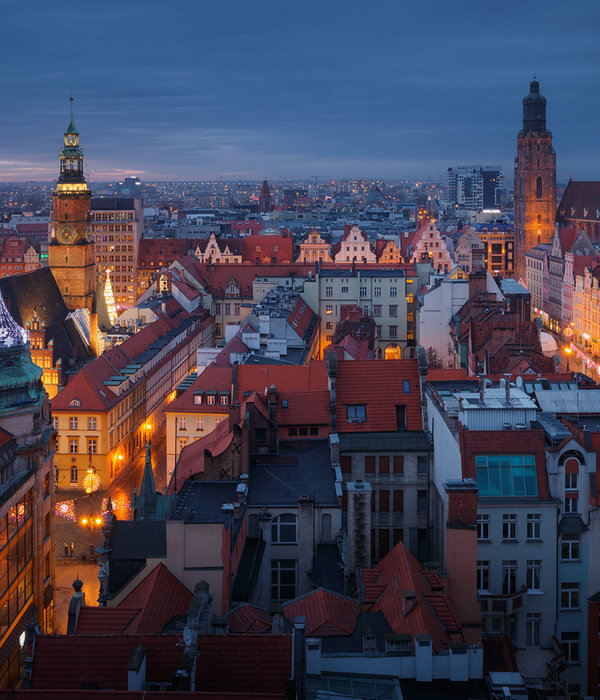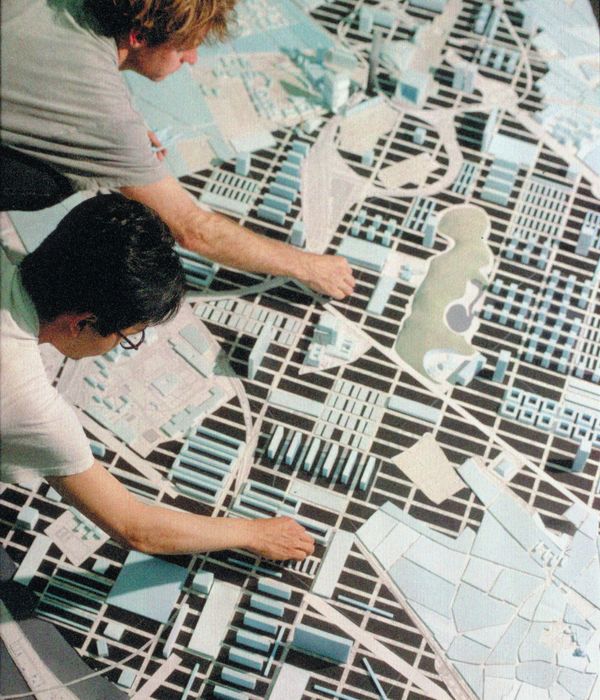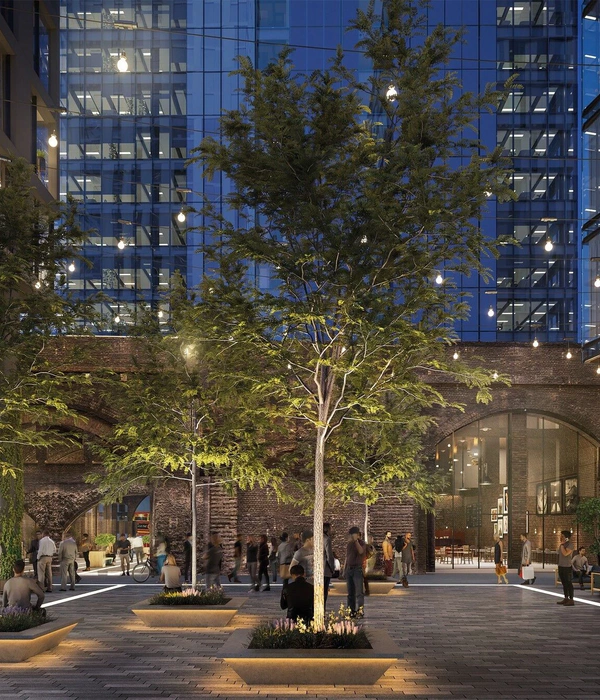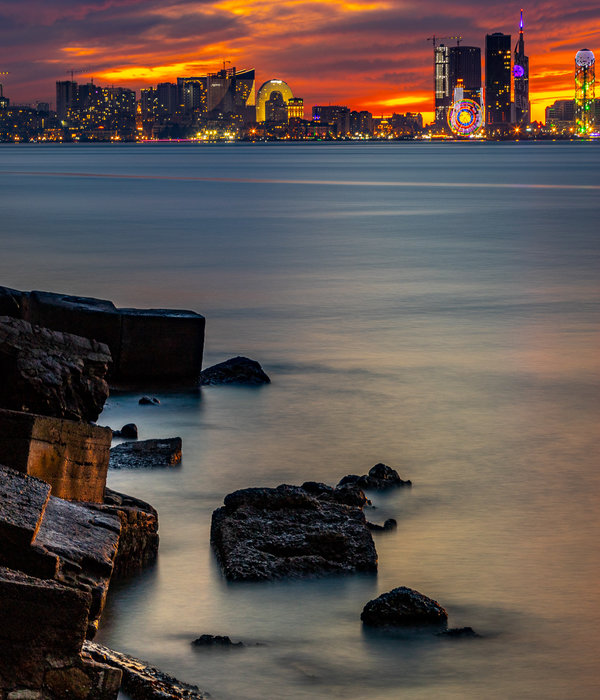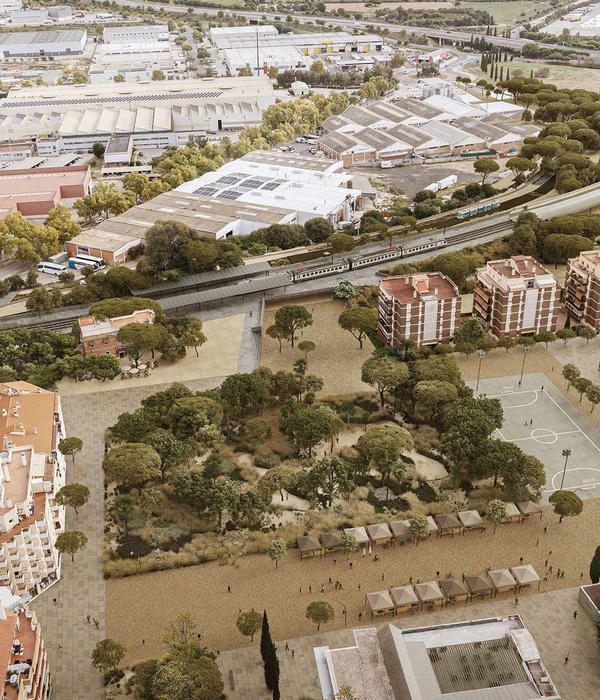Firm: 180 Degrees Inc
Type: Commercial › Exhibition Center
STATUS: Built
YEAR: 2017
…be a game changer…a model for sustainability…a turning point…a world class facility…unbound by convention…a model for green building…inspiring…happy plants
These goals for this project came out of an intensive Integrative Design Process involving over forty participants. The group worked together to determine the top goals and then set about designing the master site plan through several workshops. Participating in these exercises, architects, engineers, general contractors, Garden staff, board members, volunteers, biologists, and trustees all worked together to build trust and consensus ensuring the project moved along swiftly, efficiently, and with the client’s best interests at heart.
Substandard and ad-hoc situations over 70 years presented an opportunity to further the Garden’s mission by creating a new center for tours and better plant collection health. Phase I included site work for the entire horticulture center masterplan, as wells a automated state-of-the-art greenhouses, break area, and an education center. Due to many constraints it was known early that the project would be built in phases. This placed an importance on developing a master plan for the facility that could not only support smart growth but could also evolve as the needs of the garden changed. The team not only collaborated in the programming and design of the project but also in the difficult process of evaluating budgets and selecting which components would be built first
Greenhouses and education center were selected as the first priorities. Importance was placed on allowing the public to see what the rest of the Horticulture Center can be and ultimately helping with fundraising. With plants as the central focus of the Garden, the greenhouses are placed at its center. The greenhouses are clad in energy-saving polycarbonate panels that diffuses light for greater plant health. Operable louvers above the greenhouses provide optimal light levels while reducing energy need for cooling the structure. Roof water is collected in two large cisterns and in turn is utilized within the greenhouses. A computer control system automatically adjusts exterior louvers, the operable roof, interior shades, evaporative cooling, heaters, and fans for optimal plant health.
The Learning Center design utilizes the same greenhouse polycarbonate cladding but without the stringent requirements necessitated by the plants.
Without there restrictions, the building design takes on a more playful tone and one about education. Color and other hidden gems emerge. The entry to Learning Center is shaded and clad in translucent polycarbonate, similar to greenhouse. Salvaged wood was used in the transition areas. Salvaged & treated plant matter was placed within translucent walls as art. The teaching area can be hosed down when needed. The soffit is clad in locally salvaged ‘Tectum’ and polycarbonate clerestory provide balanced light across a sloped ceiling. Plant-fiber materials were included in the building material selection where feasible. Wood and ‘Tectum” work together in balance.
{{item.text_origin}}

