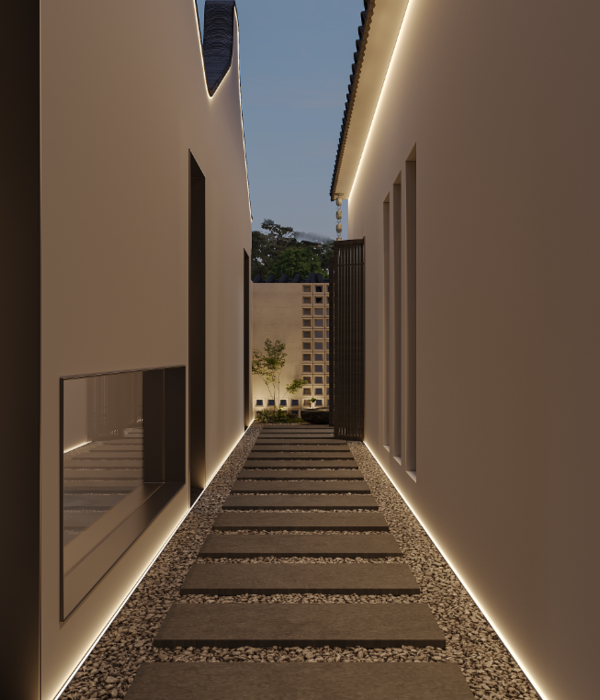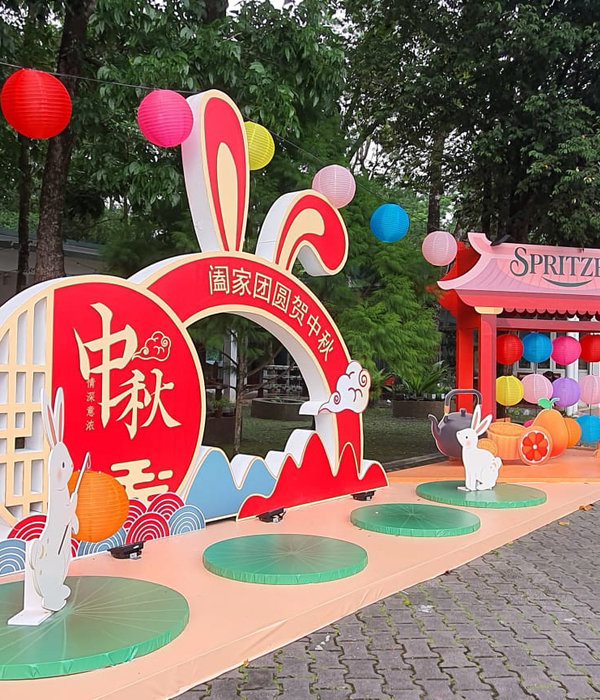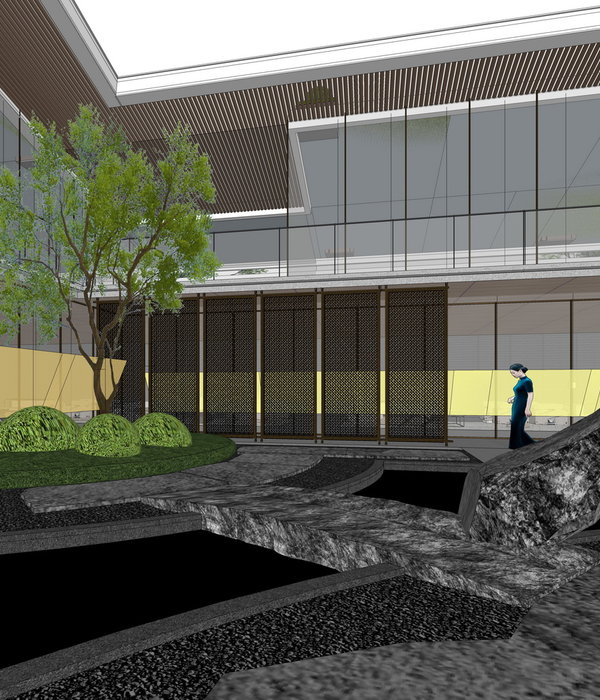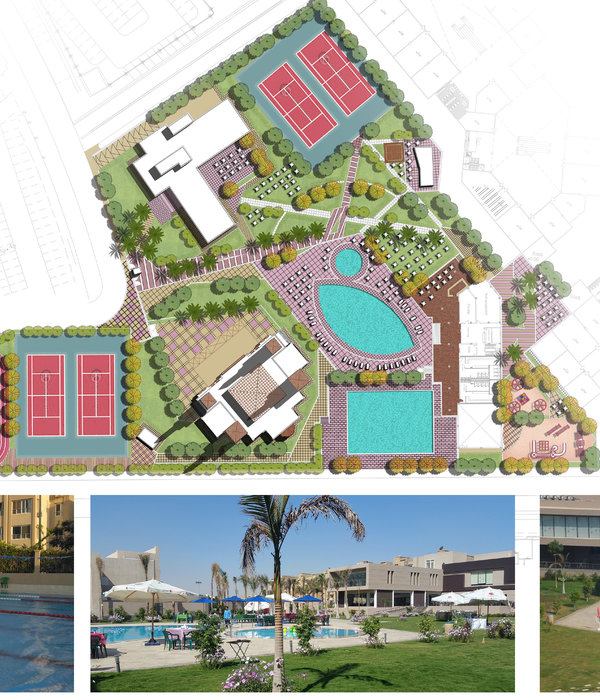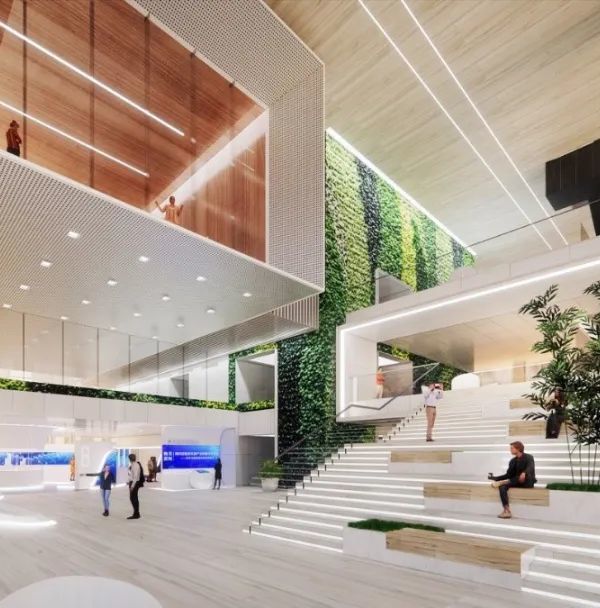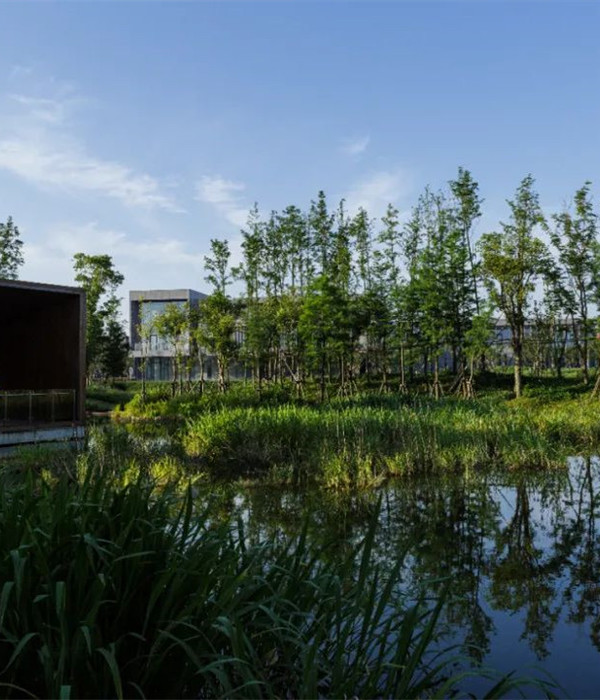- 项目名称:喜出园居基地景观设计
- 设计方:喜出园居
- 项目设计:蒋函其
- 完成年份:2022年1月
- 设计团队:喜出园居
- 施工团队:喜出园居
- 项目地址:成都市温江区生态大道踏水段2096号
- 建筑面积:600㎡
- 摄影:牧远
2018年,成都提出了“公园城市”的概念,温江区作为成都“大公园”的重要一环,依托生态本底优势,着力打造“人、城、境、业”的特色公园城市指标体系,园林景观成为其中重要一环。21年12月,喜出园居对原有温江苗木基地进行改造升级,2021年12月开始施工,历时6个月完成这一占地15亩的园林美学空间,吐纳自然山水,内设茶室、画室等休闲人文空间,寄意重温中式典雅生活方式,打造公园城市内的园林美学样板间。
In 2018, Chengdu put forward the concept of “Park City”. As an important part of Chengdu’s “Signifcant Park”, Wenjiang District, relying on its ecological background advantages, strives to build a characteristic Park City index system of “people, city, environment and industry”. Garden landscape has become an important part of it. In December 21, Sheechoo Landscape and Design renovated and upgraded the original Wenjiang nursery stock base. The construction began in December 2021. It took six months to complete the garden aesthetic space covering an area of 15 mu. It accommodates natural landscapes and contains leisure and cultural spaces such as tea room and art room. It is intended to relive the Chinese elegant lifestyle and create a garden aesthetic model room in the park city.
▼项目概览 – 公园城市内的园林美学样板间,Overall – a garden aesthetic model room in the park city
园区占地15亩,外围由成片的羽毛枫、红枫、四照花等不同品种的乔木为骨干,配以多年生及草本植物的多彩花境,常有游人驻足观赏和留影。将外围园区的景物“借”纳入整个视景范围中来,浑然一体,同时运用迂回曲折的造园手法,隐约中,初见喜出园居的“雏形”。
The park covers an area of 15 mu. The surrounding area is dominated by trees of different varieties such as feather maple, red maple and Cornus kousa subsp, with colorful flower borders of perennial and herbaceous plants. Tourists often stop to watch and take pictures over there. The scenery of the peripheral park is “borrowed” into the whole visual range, and make it blend in perfectly with their surroundings. At the same time, the twists and turns of gardening techniques are used, and the “Rudiments” of the garden residence are initially seen.
▼多种植被组成的多彩花境,A colorful floral landscape composed of diverse vegetation
▼自然山水带来的雅致与亲近,Elegance and intimacy brought by natural landscape
穿过这片花境,就是喜出园居此次升级改造的茶室了,这是一个国风美学宅院,沿承宋代文化与美学的肌理,打造的一方返璞归真之庭院,虽然宋朝国力不比唐朝强,园林规模也比较小,但园林内的设计更见精巧。在这里可以感受东方园林生活的意蕴,体验置身自然山水的雅致与亲近。从场地空间规划,功能细节精研,到植物景石造景,再到灯光氛围营造,精益求精, 将山水写意化为园居诗意,都秉承宋代人对美的追求,用现代设计语言雕琢每一处材质的极致质感,将广袤的大自然,纳入这600平米不到的小院,实属喜出的情怀与对我宋艺术造诣之顶峰的摩拜。
Through this flower border, you will find the tea room upgraded and transformed. It is a traditional Chinese style aesthetic house. It follows the culture and aesthetic texture of the Song Dynasty. It creates a garden that returns to its original state. Although the national strength of the Song Dynasty is not stronger than that of the Tang Dynasty, and the garden scale is relatively small, however the design of the garden is more exquisite. You can feel the meaning of Oriental garden life and experience the elegance and closeness of natural landscape in there. From the space planning of the site, the functions studies of the details, to the landscaping of plants and stones, to the lighting atmosphere construction, the pursuit of excellence, and the transformation of landscape freehand brushwork into garden dwelling poetry, all adhere to the pursuit of beauty by the people of the Song Dynasty, carve the ultimate texture of every material with modern design language, and incorporate the vast nature into this small courtyard of less than 600 square meters. It is really a feeling of joy and a tribute to the peak of artistic attainments in the Song Dynasty.
▼一方返璞归真之庭院,A garden that returns to its original state
▼传统园林元素,Traditional garden elements
入口处的格栅作为障景,疏透之间转而豁然开朗,到达园居正面的对景,植物主要以苔藓、松、枫、杜鹃为主;坐在茶室内观赏,亦可作为框景,将工笔山水画的创作手法引入草木石涧的梳理,巧梳自然,因地制宜;茶室西侧的叠石堆山主次分明,运用平日常见的自然景石,通过包浆、退火的手法,呈现出原材料最质朴的质感,并且十分注重人与空间的交互关系,将可居可观可游的动线贯穿造园始终,一步一景,力图将生动的自然景观纳入真实的人居烟火。
The grille at the entrance serves as a barrier, and it suddenly opens up when it is sparse. The plants are mainly moss, pine, maple and Rhododendron; Sitting in the tea room for viewing can also be used as a frame view, introducing the creation techniques of meticulous landscape painting into the combing of grass, trees and stone streams, skillfully combing nature and adjusting measures to local conditions; The rockery artificial hills on the west side of the tea room has distinct priorities. It uses the usual natural scenery stones to present the most simple texture of raw materials through the method of coating and annealing. It also attaches great importance to the interaction between people and space. It runs through the whole garden construction process, and tries to integrate the vivid natural landscape into the real residential lifestyle.
▼入口处的格栅作为障景,
The grille at the entrance serves as a barrier
关注人居的温度,凝聚时间的厚度,打磨园居的尺度。喜出园居以园林景观设计为基础,对中式园林美学文化加以传承与创新,融入更具国际化的美学视野,探索园林美学在时代语境下的多元表达。
Pay attention to the temperature of the residential area, gather the thickness of the ime, and polish the scale of the garden. Based on the garden landscape design, Sheechoo Landscape and Design inherits and innovates the Chinese garden aesthetic culture, integrates a more international aesthetic vision, and explores the diversified expression of Landscape Aesthetics in the context of nowadays.
▼茶室室内概览,Interior overall of the teahouse
▼绝佳的园林景观视野,Excellent view of garden landscape
▼室内陈设彰显文化底蕴,The interior furnishings highlight the cultural heritage
▼平面图,Plan
▼剖面图,Section
项目名称:喜出园居基地景观设计
设计方:喜出园居
公司网站:
项目设计:蒋函其
完成年份:2022年1月
设计团队:喜出园居
施工团队:喜出园居
项目地址:成都市温江区生态大道踏水段2096号
建筑面积:600㎡
摄影:牧远
Project Name: Landscape Design of Xichu Garden Residence Base
Designer: Sheechoo Landscape and Design
Project Designer: Hanqi Jiang
Completion year: January 2022
Design team: Sheechoo Landscape and Design
Construction team: Sheechoo Landscape and Design
Project address: No. 2096, Tashui section, Shengtai Road, Wenjiang District, Chengdu, Sichuan, China
Building area: 600 ㎡
Photo: Mu Yuan
{{item.text_origin}}

