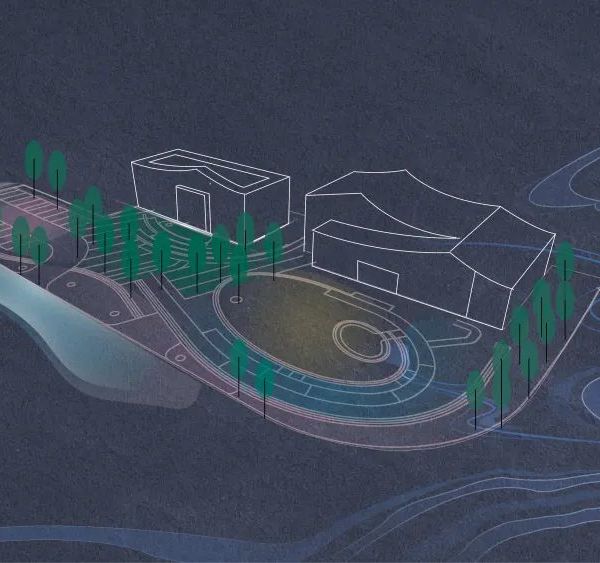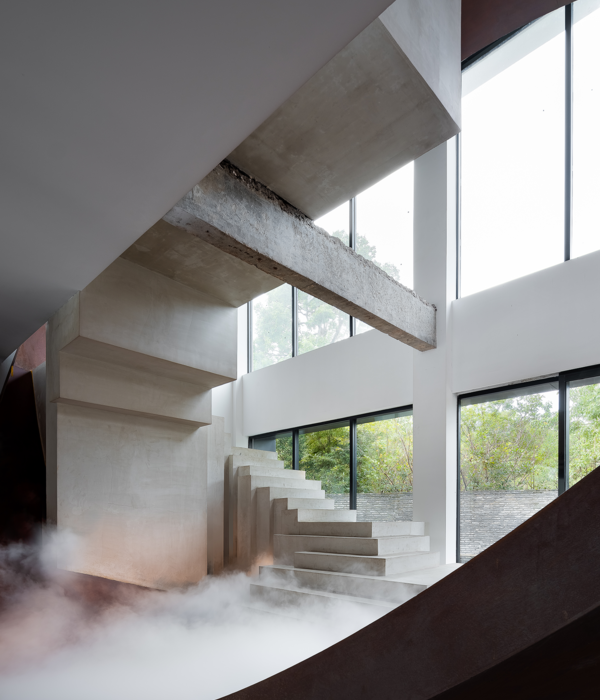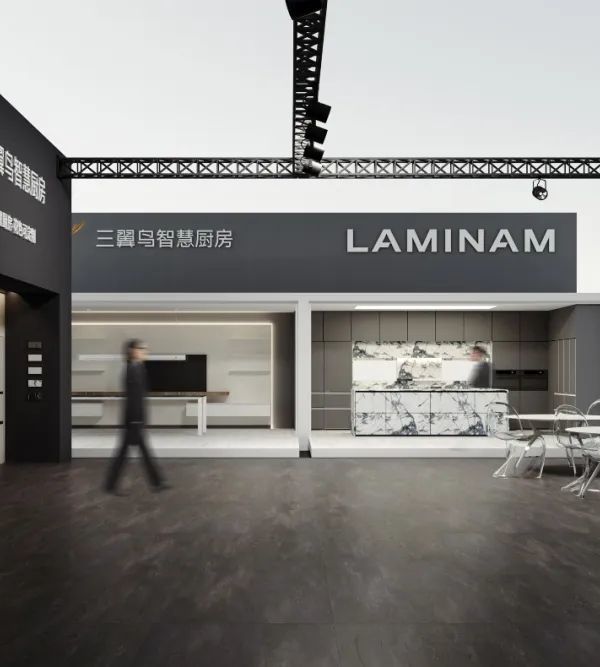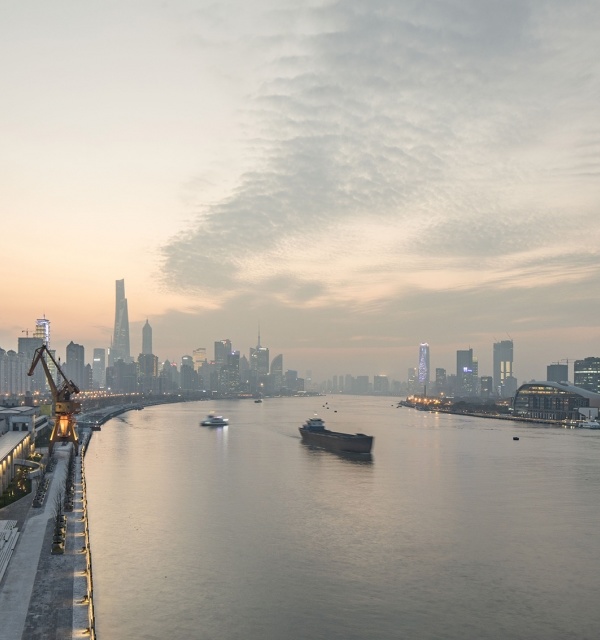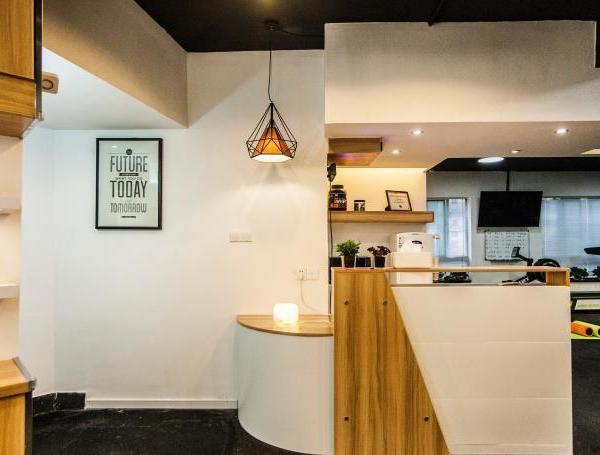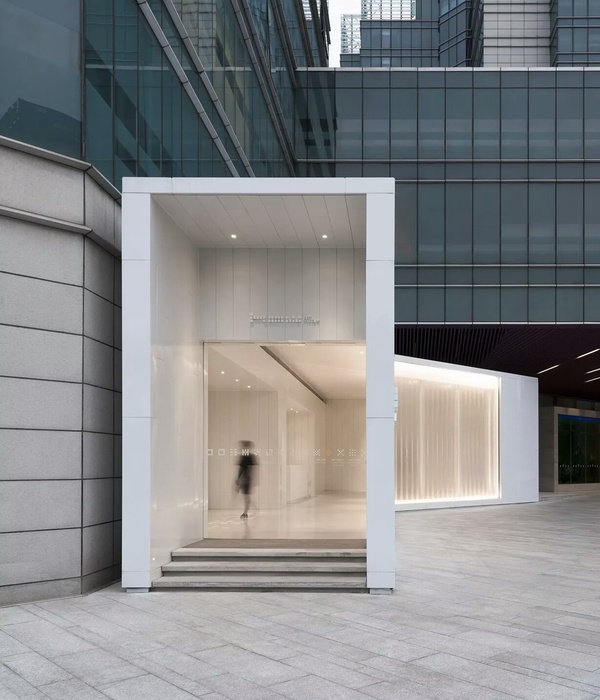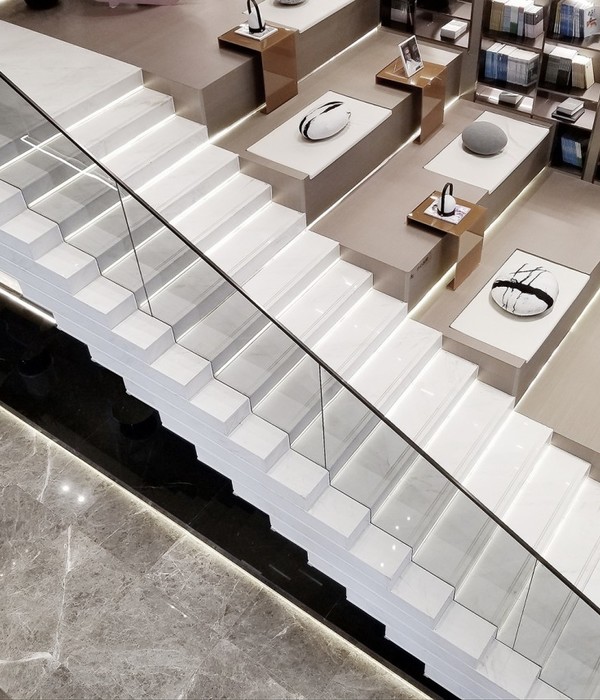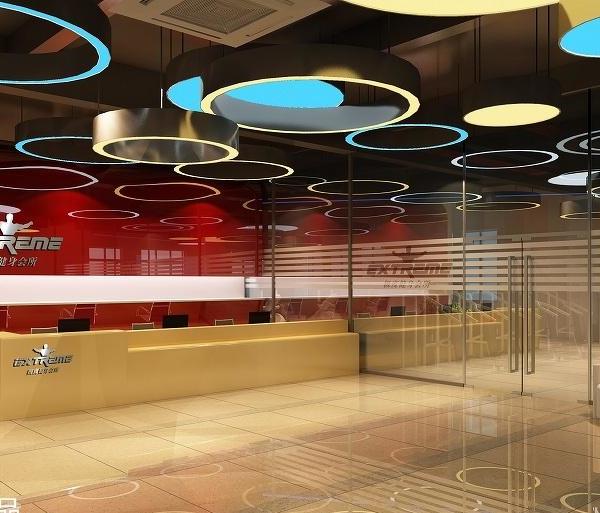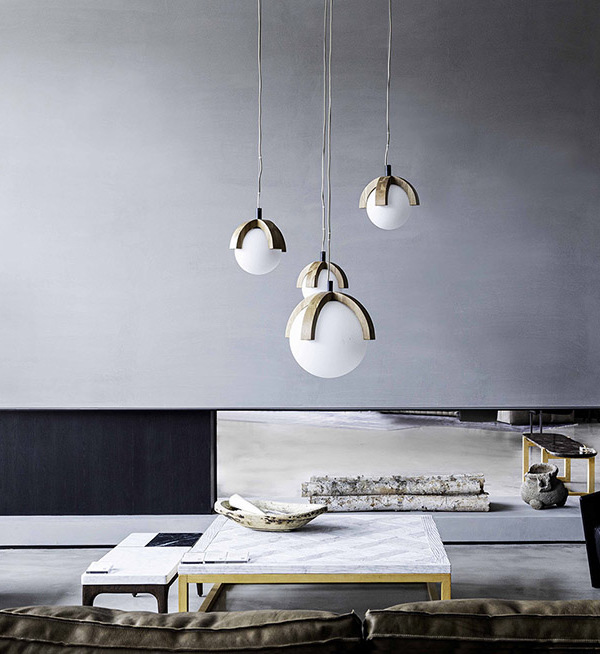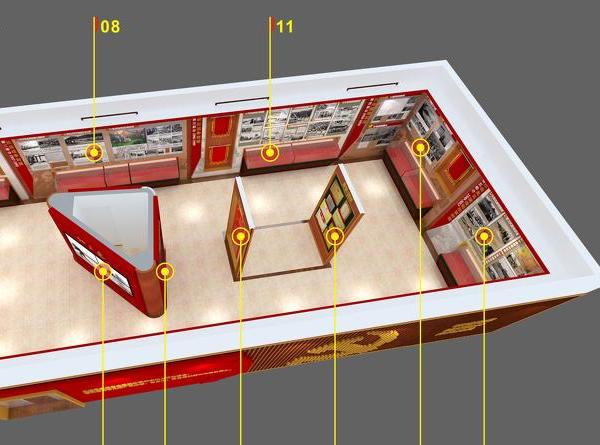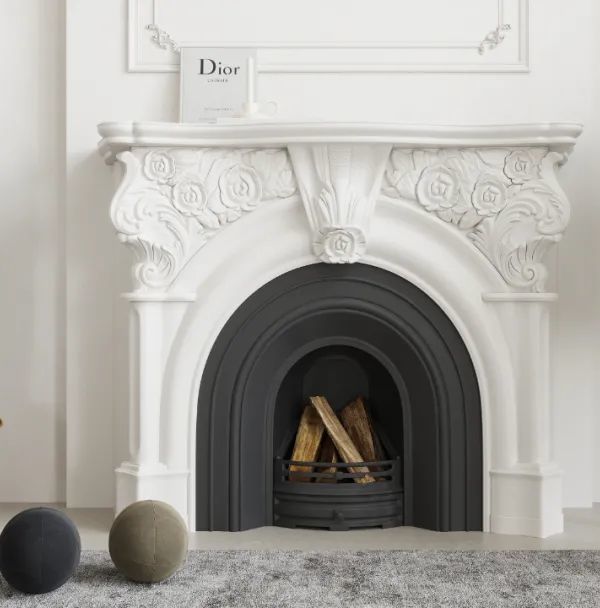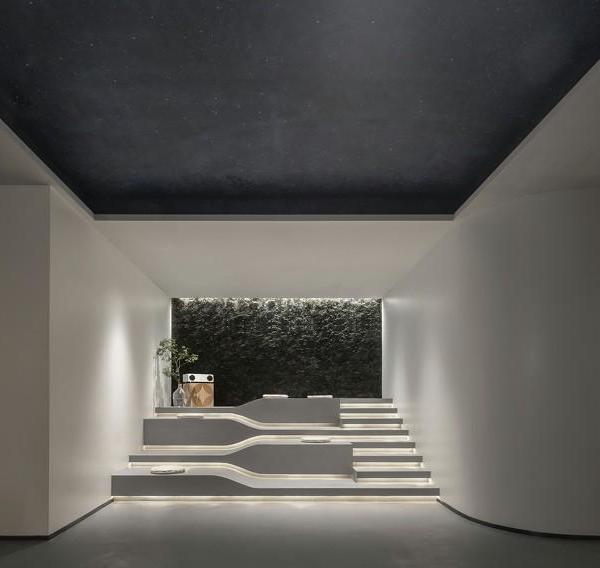Firm: Partners By Design
Type: Commercial › Office
STATUS: Built
YEAR: 2017
Arktura and Partners by Design collaborated on Mead Johnson Nutrition's new 62,000 square foot North America headquarters in Chicago to create a customized organic acoustic ceiling that helps bring in the outside, blending naturalistic beauty and functionality. It enhances the space while serving as an expression of its surroundings and the client's corporate culture and values. The space takes cues from water to reflect its location at the foot of the Chicago River where its three branches meet and, because of its strong ties to life, is a fit for Mead Johnson's corporate mission to nourish the world's children. Constructed of flowing acoustical planes that undulate organically across the floor plan, its tailor-made organic acoustic ceiling system, fabricated by Arktura, ties together the space's atrium and hallways, dampening noise while reinforcing the sense of fluid motion of water below. The undulations are designed to directly reflect the site's unique location, blending in as if carved out by the river‰Ûªs bank, with no discernible edges, and to maximize the acoustic effect of the layout. Its baffles are constructed from Arktura's high-performance Soft Sounds acoustical material, made from 100% recyclable PET and NRC rated up to 0.9, allowing the ceiling to achieve significant noise reduction throughout the space. It successfully conveys naturalism through both its form and surface, thanks to utilization of a wood texture variation of Arktura's Soft Sounds that mimics light oak. This gives the ceiling the aesthetic warmth, detail, and character of natural wood with the functional benefits of an engineered, light weight and durable, high-performance acoustical material. All with minimal impact on the environment - one of Mead Johnson's primary directives.
{{item.text_origin}}

