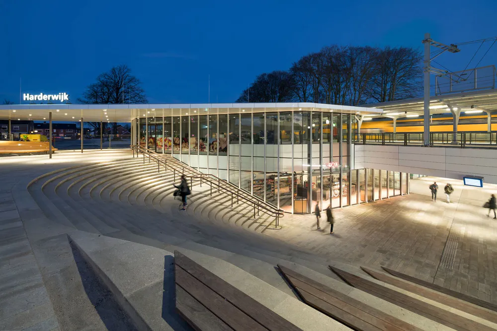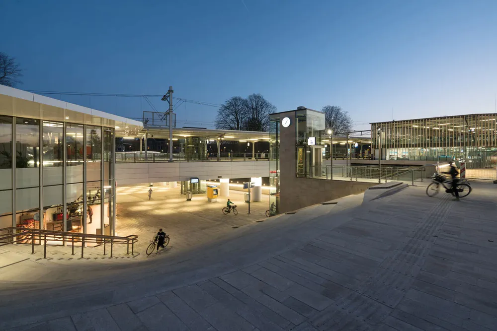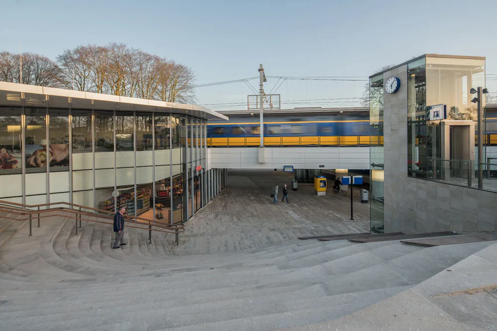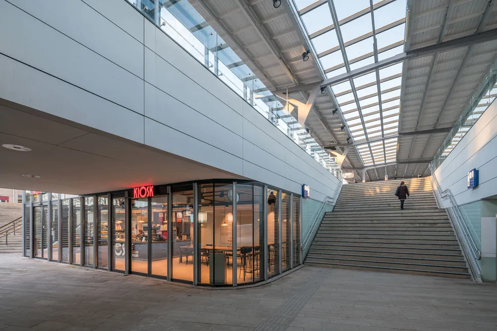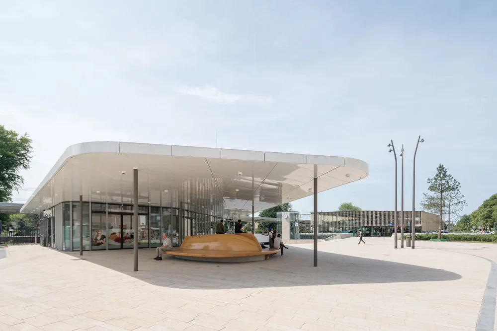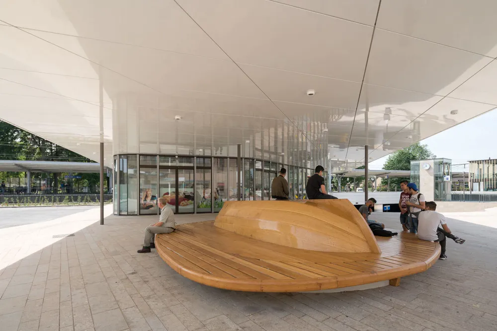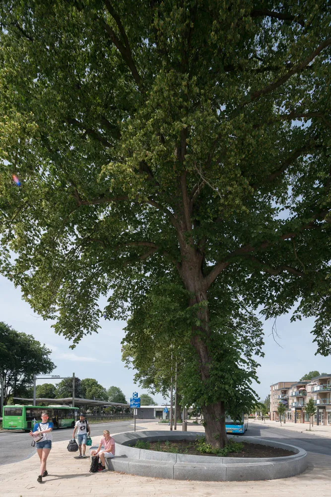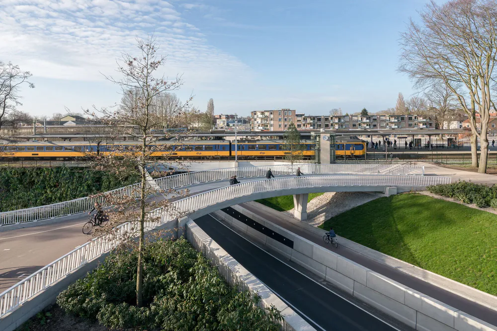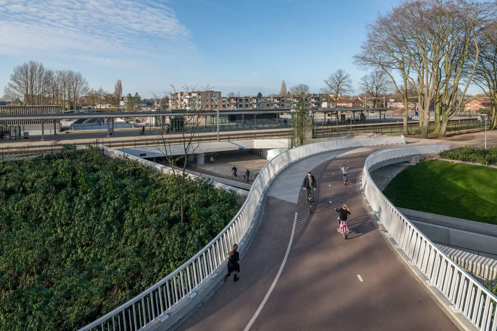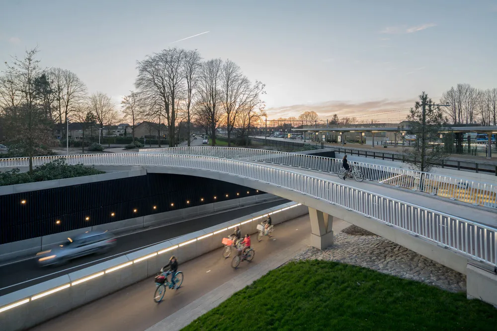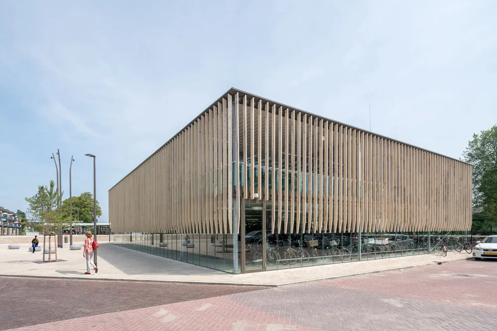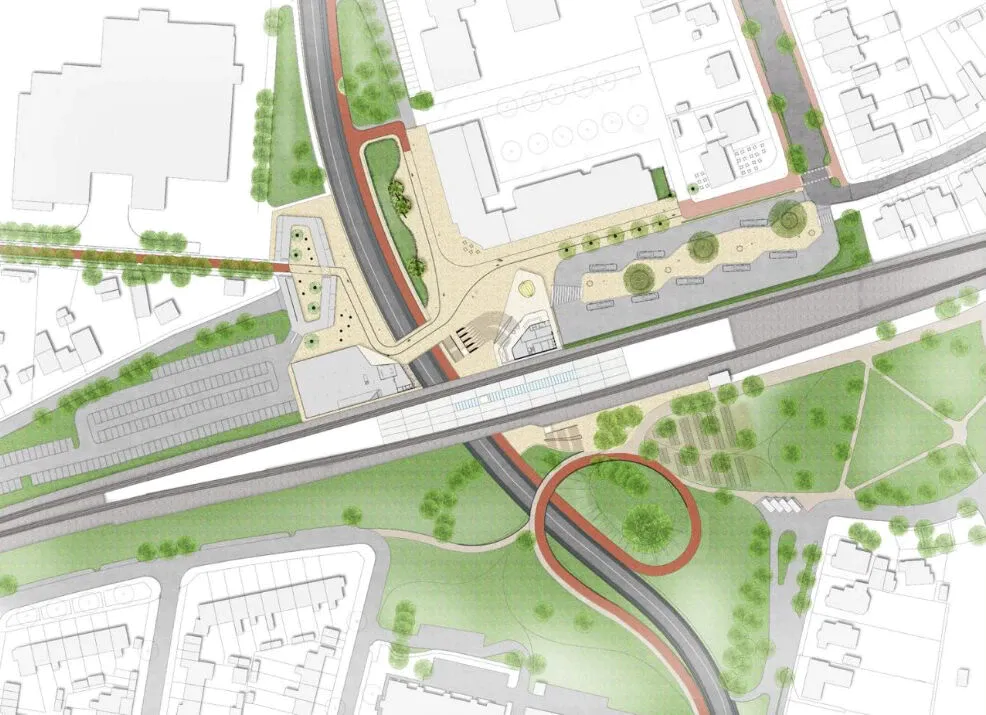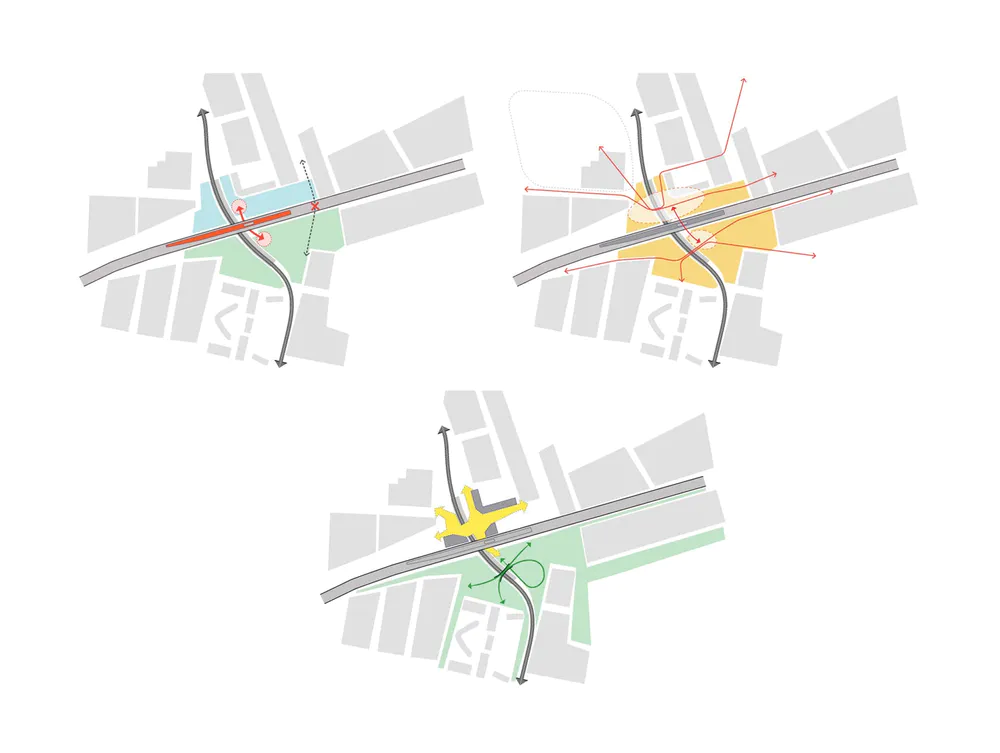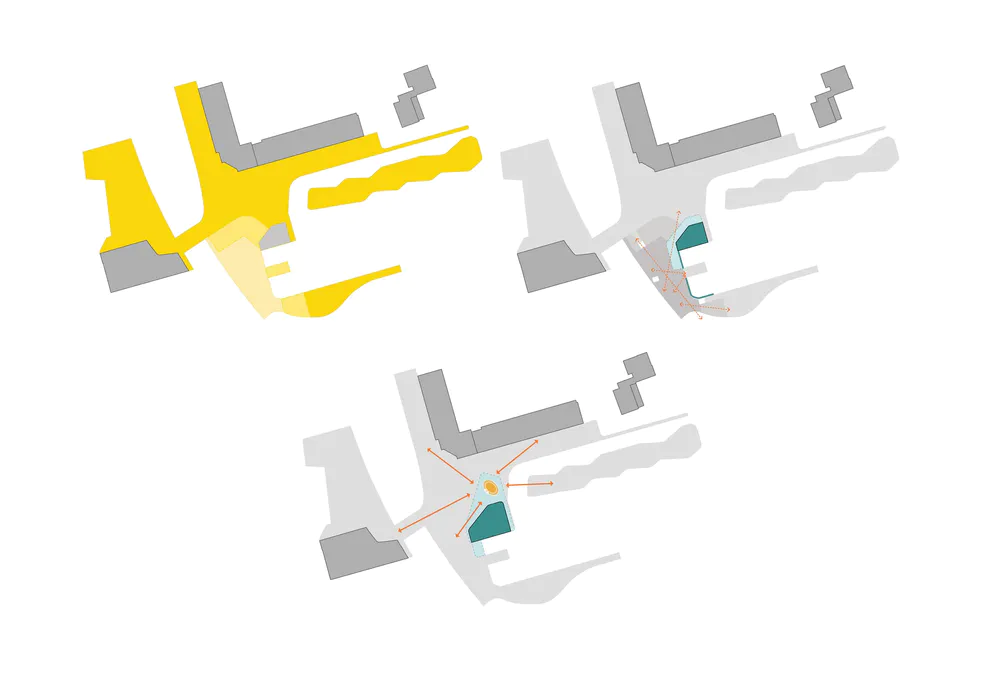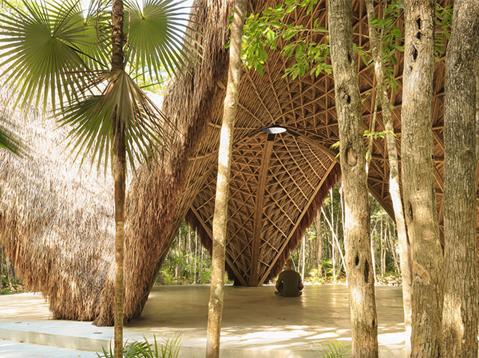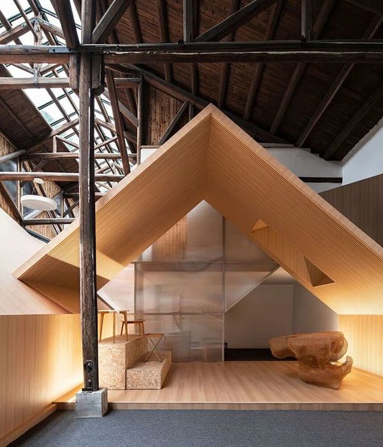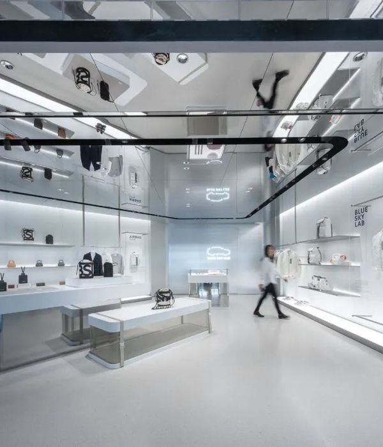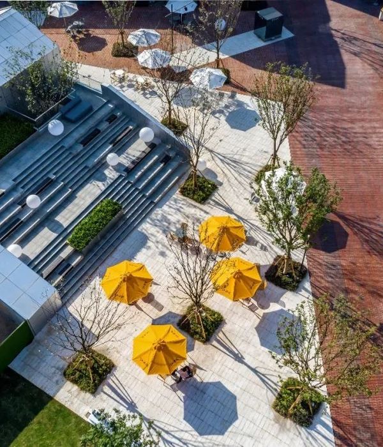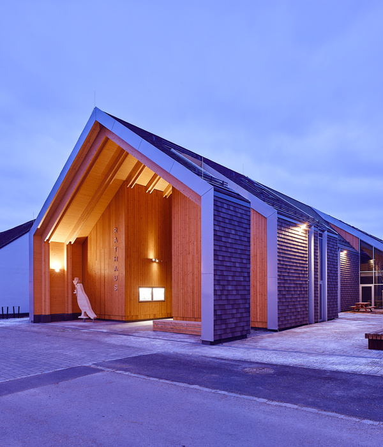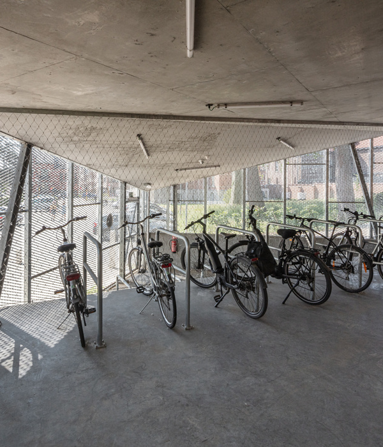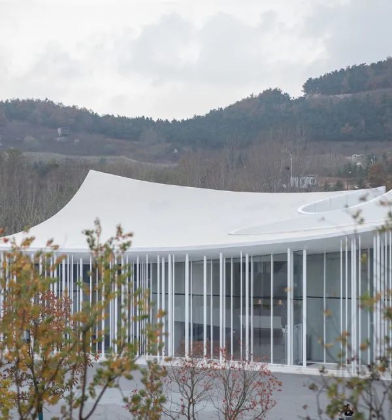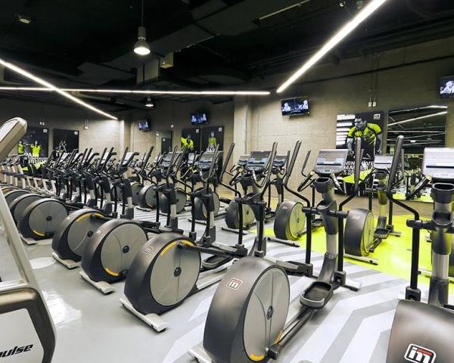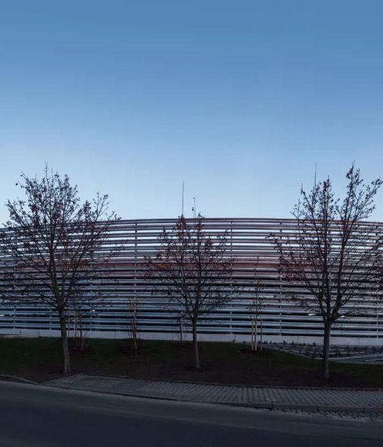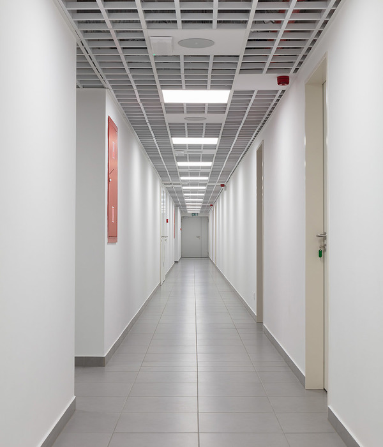Harderwijk Railway Station
Architect:GROUP A
Location:Stationsplein, Harderwijk, Netherlands; | ;View Map
Project Year:2017
Category:Transports;Passenger Terminals;Tunnels
The entire area around the Harderwijk railway station has been overhauled to prepare for the new Randstadspoor metropolitan railway network, which will be integrated in the future. The former single-floor intersection between traces and main traffic structure has been replaced by a new tunnel at a new location. This tunnel connects motorists, cyclists and pedestrians to the various sections of the town, as well as providing access to the railway platforms. The square in front of the railway station links all station-related uses and services and serve to regulate pedestrian traffic. The centre of the square features a staircase, designed in warm and attractive natural stone, further enhances its aesthetic appeal. The wide and low stairs, offers the passenger overview and comfort.
The railway station building with its conspicuous awnings and central waiting area is all part of the same structure and constitutes the heart of the Stationsplein. Retail areas, essential passenger amenities and facilities are located directly along the passenger area between the train and bus sections of the station. The new building aligns with both the ground level and the tunnel level, creating an elegant link between the two levels. In addition, the bus station and a bicycle park accommodating 1,500 bikes are reintegrated into the station environment.
The new tunnel now forms the inter-city connection and the new access to the train platforms. And is designed as a spacious and light passage for pedestrians, cyclists and cars. The old level crossing between tracks and main traffic structure has been closed and replaced. On the north side, the new station square, bus station, station building with an awning and the built-up bicycle shed have been integrated as one coherent whole between the tracks and existing buildings. The new park environment, new cycle route with bicycle bridge and bicycle parking have been fitted in on the south side. As a result, the new station connects both sides of the track in a logical manner. Other related GROUP A projects are: Stations renovation Metro Oostlijn, the Forum station area Utrecht Central Station, urban plan Westflank Utrecht
Photographer : Ossip van Duivenbode
▼项目更多图片
