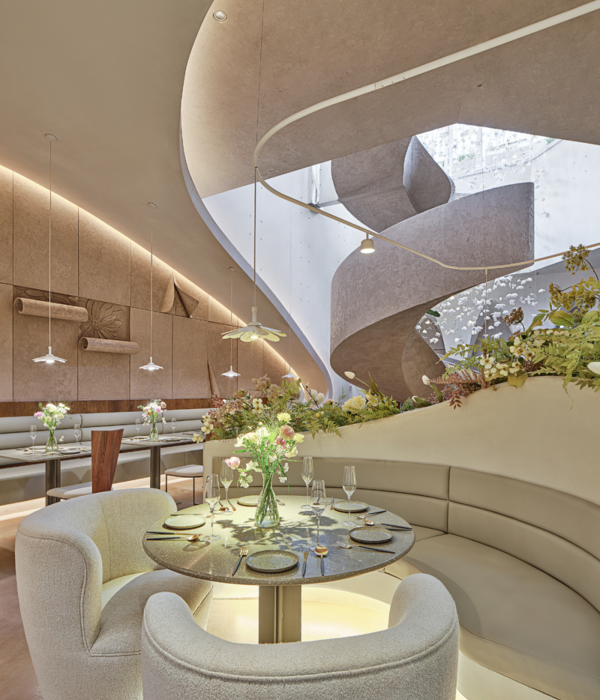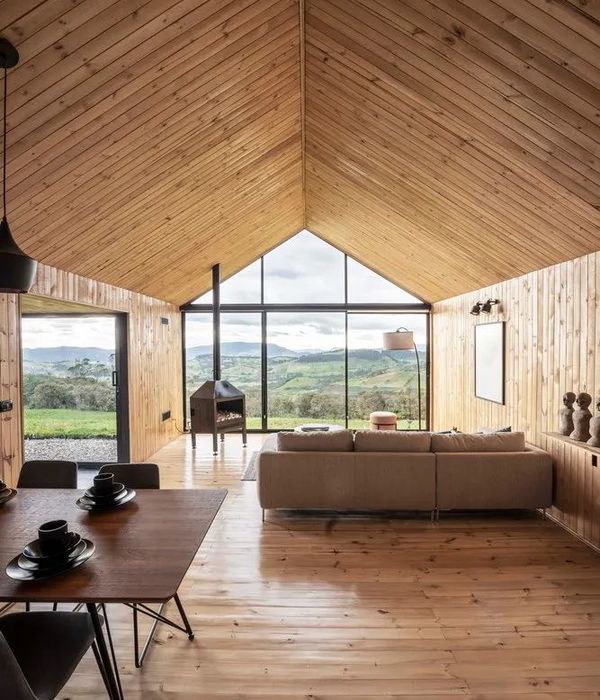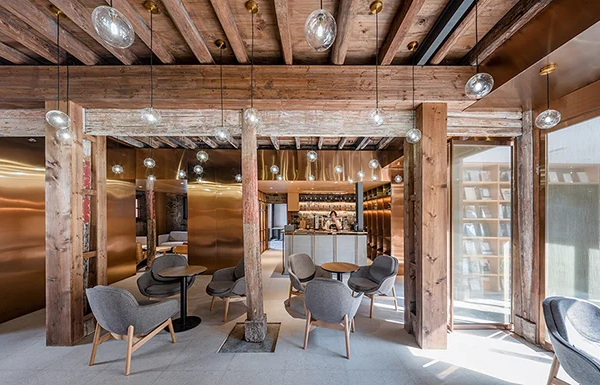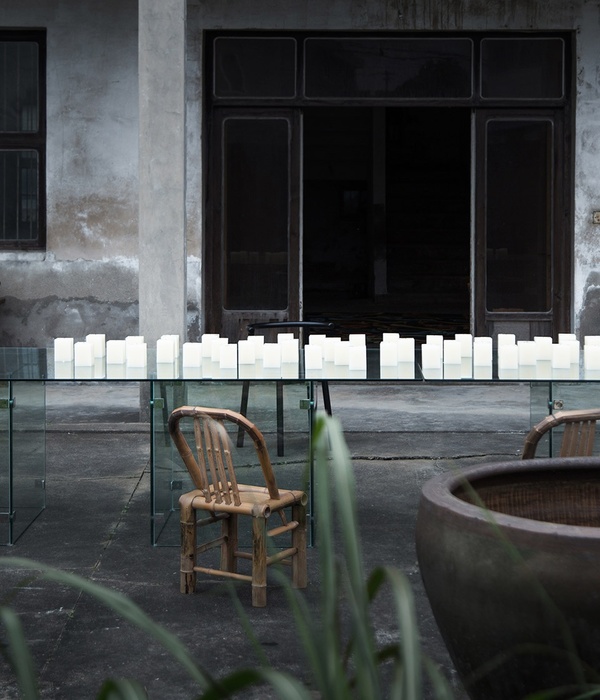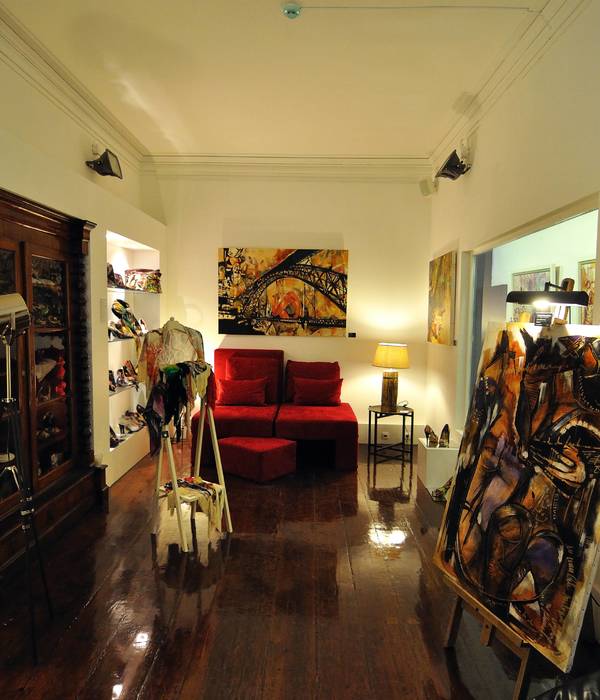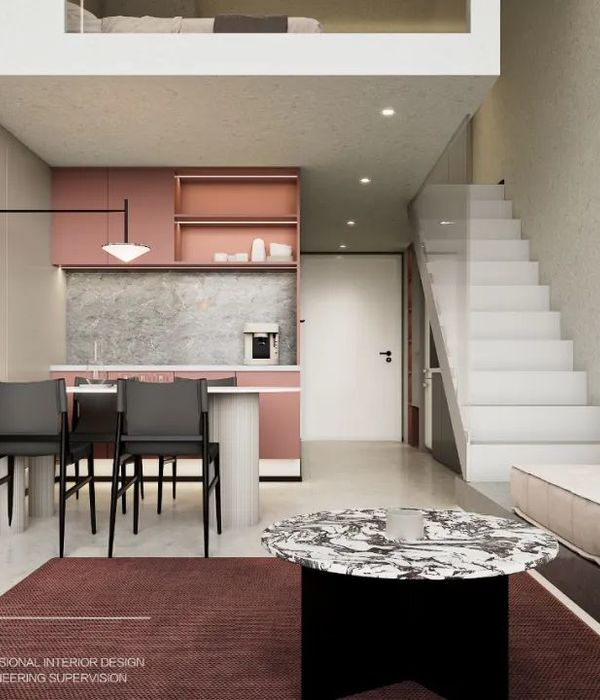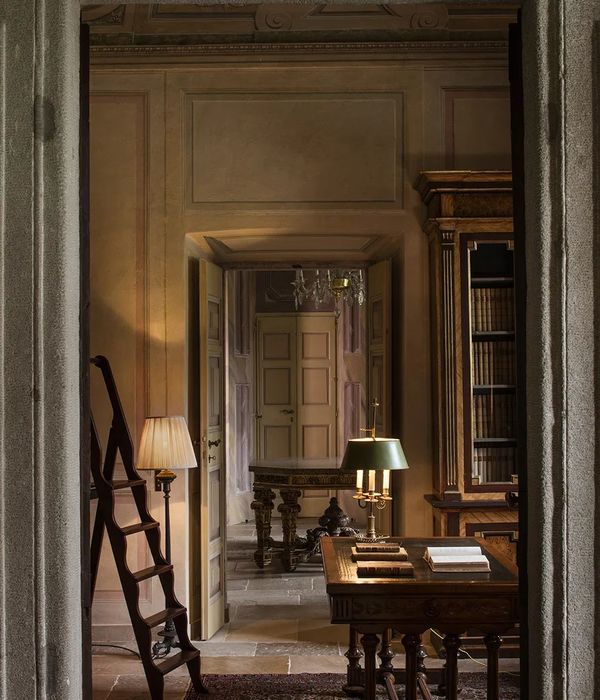5G Studio Collaborative were tasked with designing the Virgin Hotels Dallas to honor the brand identity using lighting installations, thoughtful materials, and modern furniture.
The new Virgin Hotels Dallas is catalytic in the redevelopment of the Dallas Design District and the nearby Trinity River Park System that has brought design-lovers back into the once-dying district. The Hotel is an inviting premiere for the Virgin brand’s first location in the Southwestern United States, and the fourth location in the United States, following hotels in Chicago, New York, and San Francisco.
Adjacent to the proposed 7.8-milke hike/bike commuter and recreational Trinity Strand Trail, the hotel embraces an artful design sensibility that celebrates Dallas’ vibrant arts and culture scene while creating a strong sense of place through natural textures and materials, hand-crafted elements, and touches of fun and whimsy. Guests can enjoy a mix of unique and site-specific sculptures, murals, mixed media and found objects. The hotel’s impressive art collection includes 890 pieces that can be seen throughout the hotel, including the rooms and suites.
The 17-story hotel features 268 pet-friendly rooms, including two penthouse suites, a pool club, and multiple dining and drinking outlets, including its flagship restaurant, bar and lounge, Commons Club and Funny Library Coffee Shop. The hotel also offers over 15,500-square-feet of indoor and outdoor event space.
The LEED Gold building is clad with a custom, handcrafted aluminum latticework that captures the creative energy of the district and provides a beautiful shading veil that allows the outdoor public spaces behind it to remain enjoyable throughout the hot Texas summers. The rhombus facade texture was designed to be relatable to human scale, an important feature of the hotel design where the site is triangular and is surrounded by pedestrian sidewalks that connects to an extensive trail system. The aluminum lattice is also visible from all public areas and provides a perceptible outer-shell enclosure for the interior spaces. From the aluminum perforated panels at the ground level to the upper-level aluminum composite panels, the exterior captures the light and animates the building with a sense of motion.
Design: 5G Studio Collaborative Photography: Robert Tsai
8 Images | expand images for additional detail
{{item.text_origin}}


