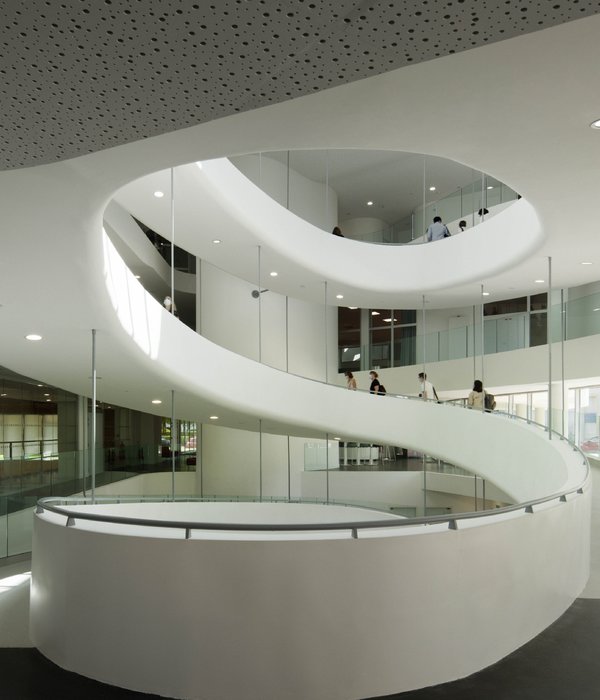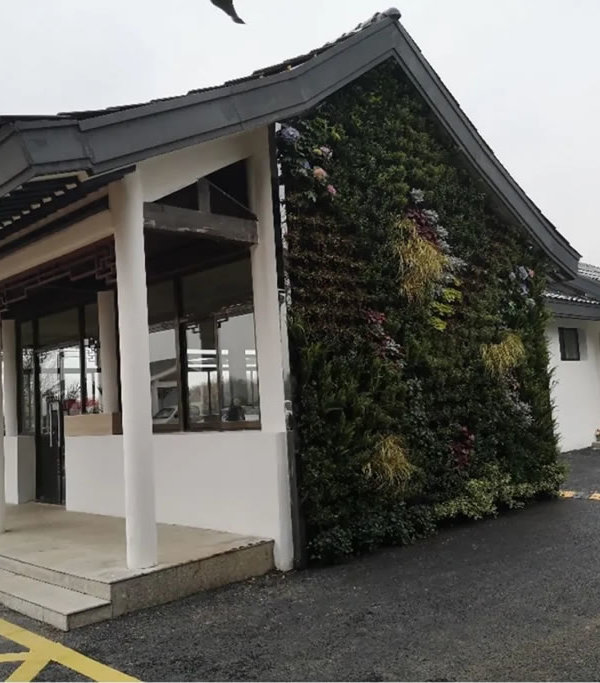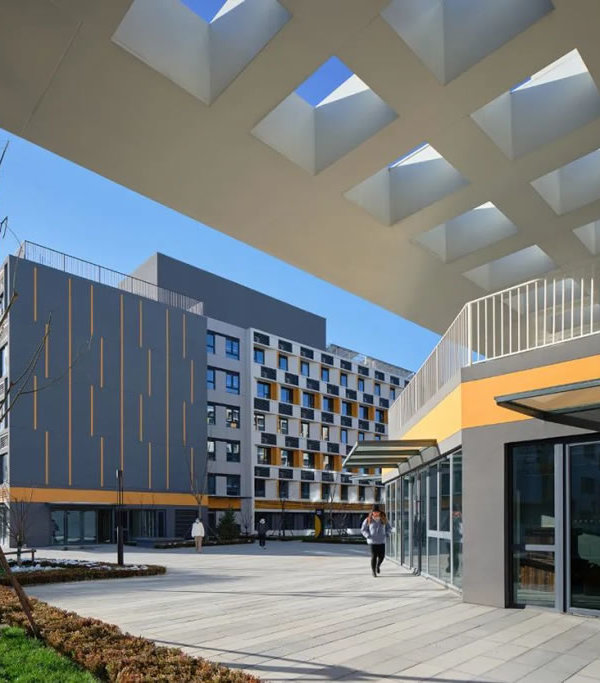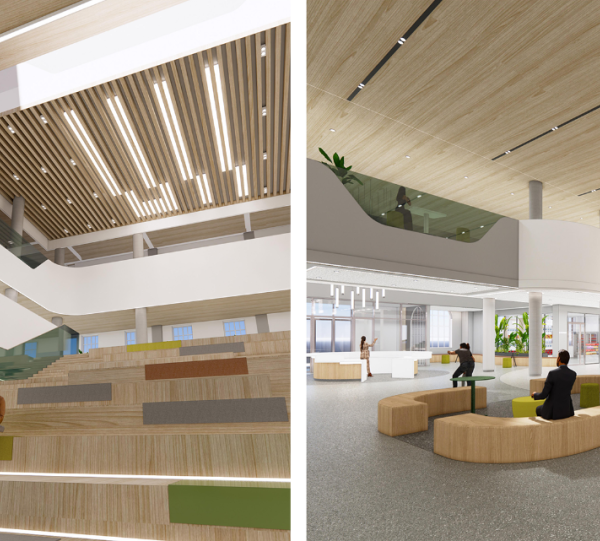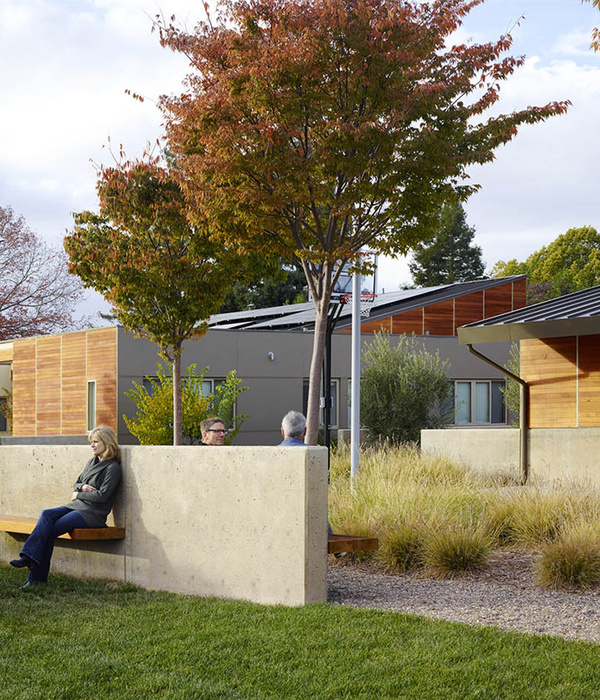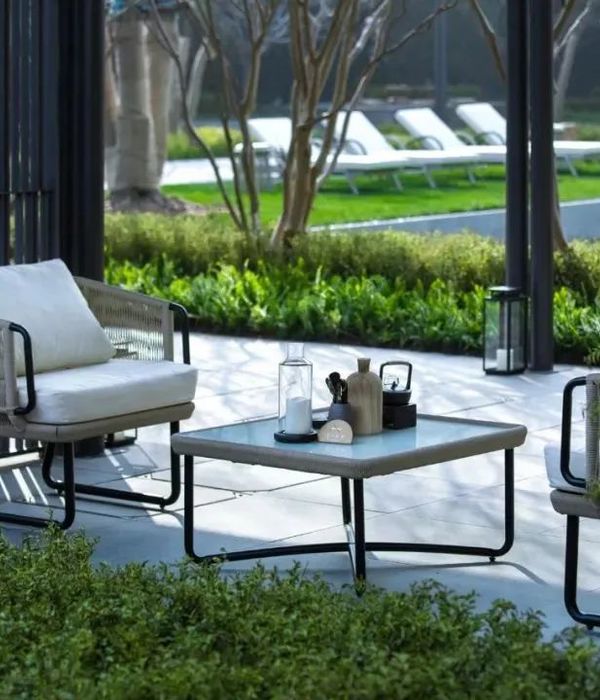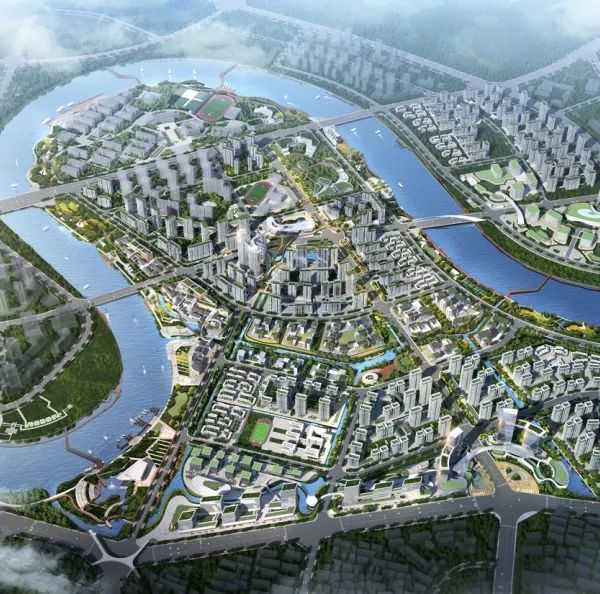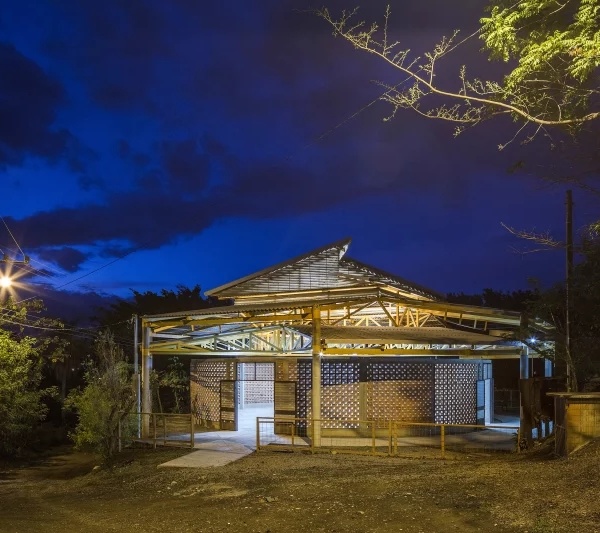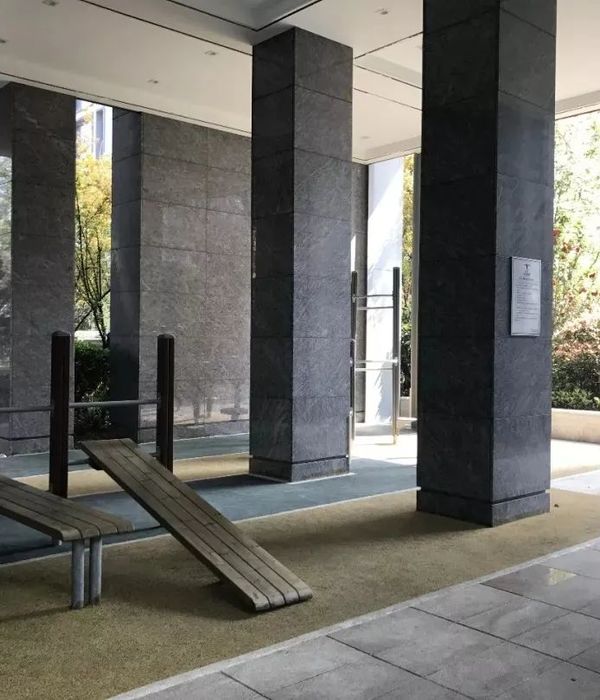Yeodamjae Library / Emer-sys
Architects:Emer-sys
Area:763m²
Year:2021
Photographs:Kyungsub Shin
Lead Architects:Janghwan Cheon
Site Area:968.90㎡
Country:South Korea
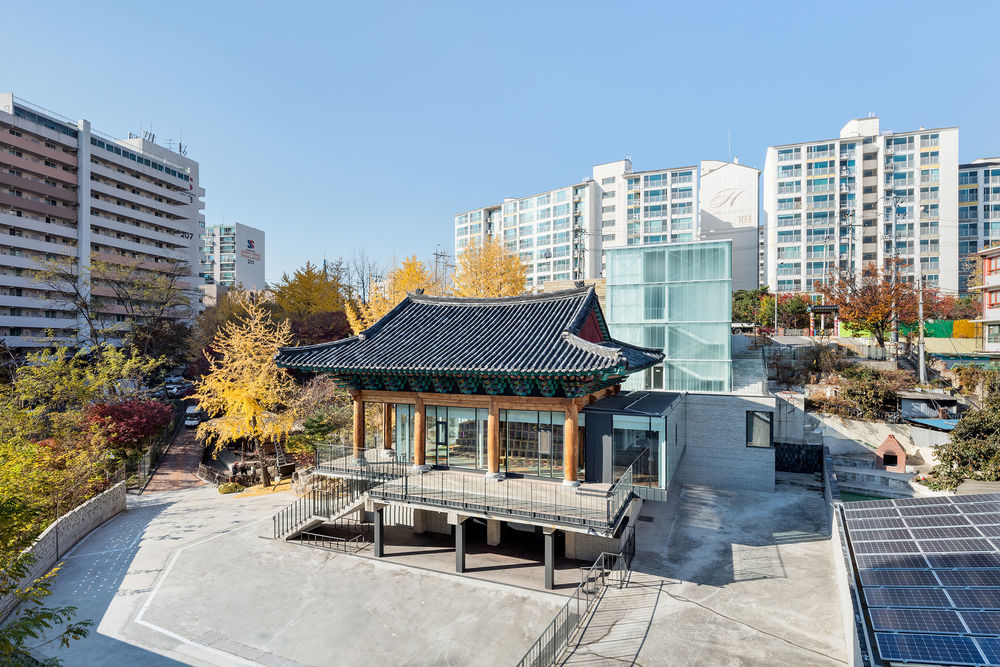
Text description provided by the architects. Located in Changsin-dong, Seoul, this site for this project is surrounded by a huge apartment complex and a school. Its location, in the middle of the Naksan Mountain, descends 10m in height. Formerly a Buddhist temple named Wongaksa constructed in 1983 and abandoned since 2003, the site became disconnected from the local context and its purpose due to the nature of religious architecture. It is assumed that it was once accessible from the south, but ever since the retaining wall was constructed for the apartment complex, people can only enter the site from the northern mountain trail leading from Naksan Mountain.
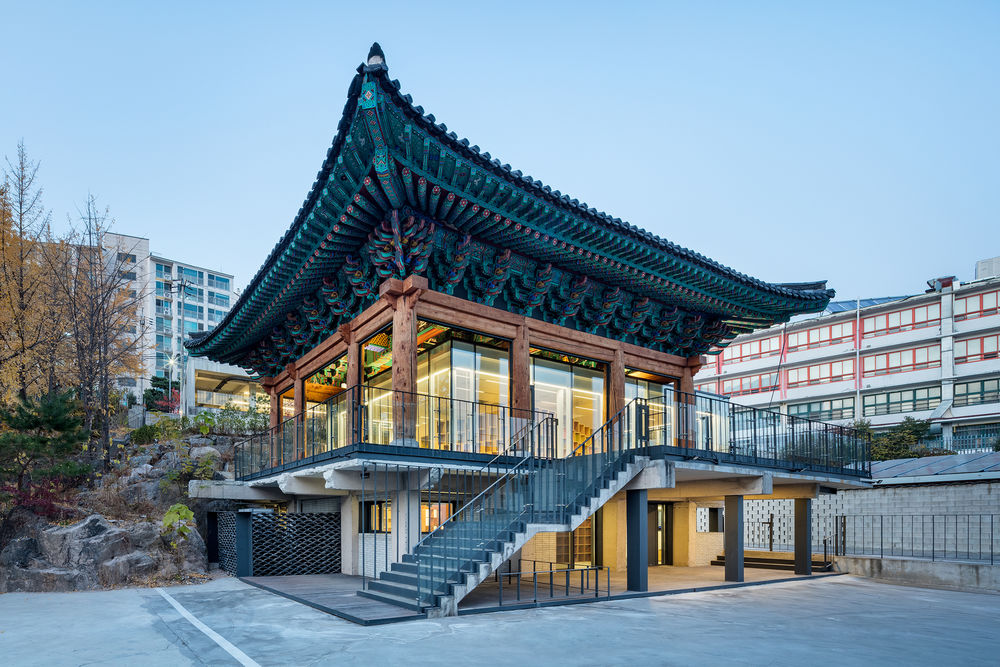
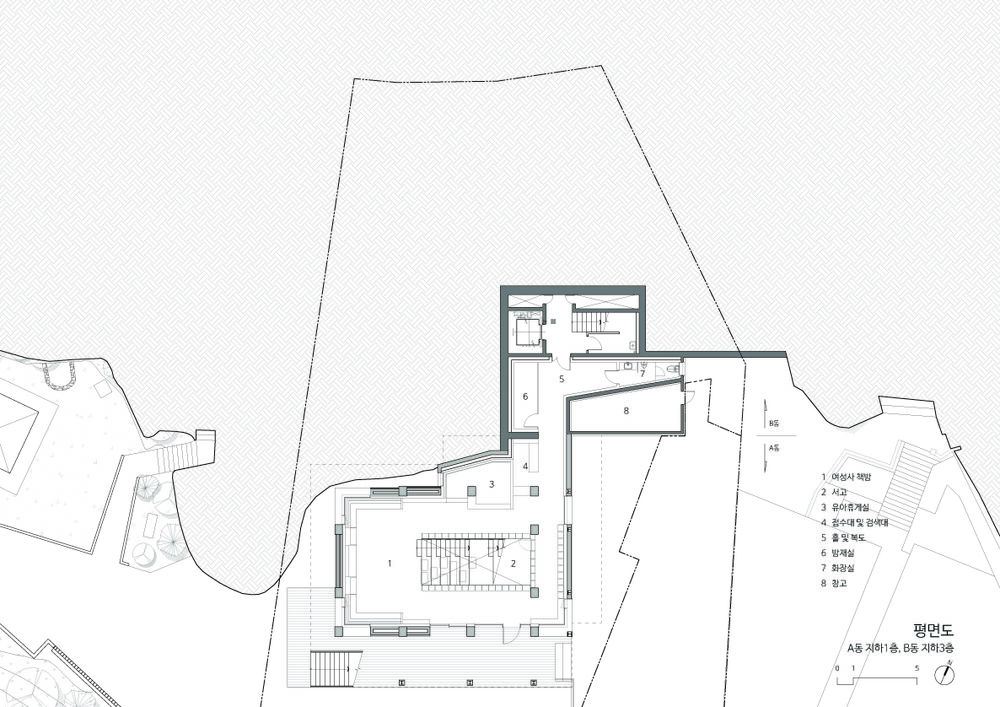
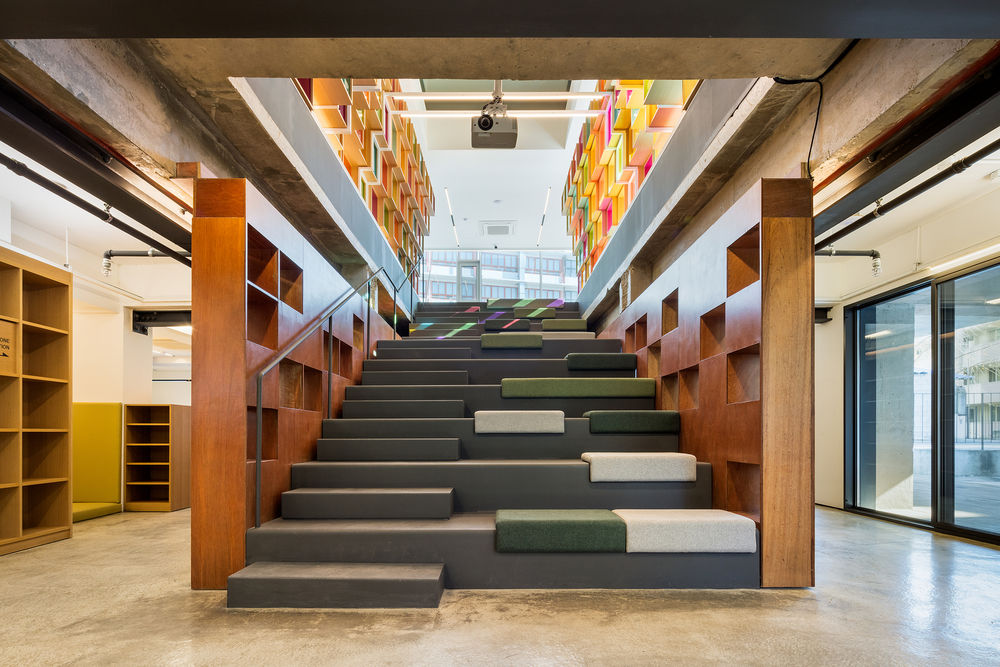
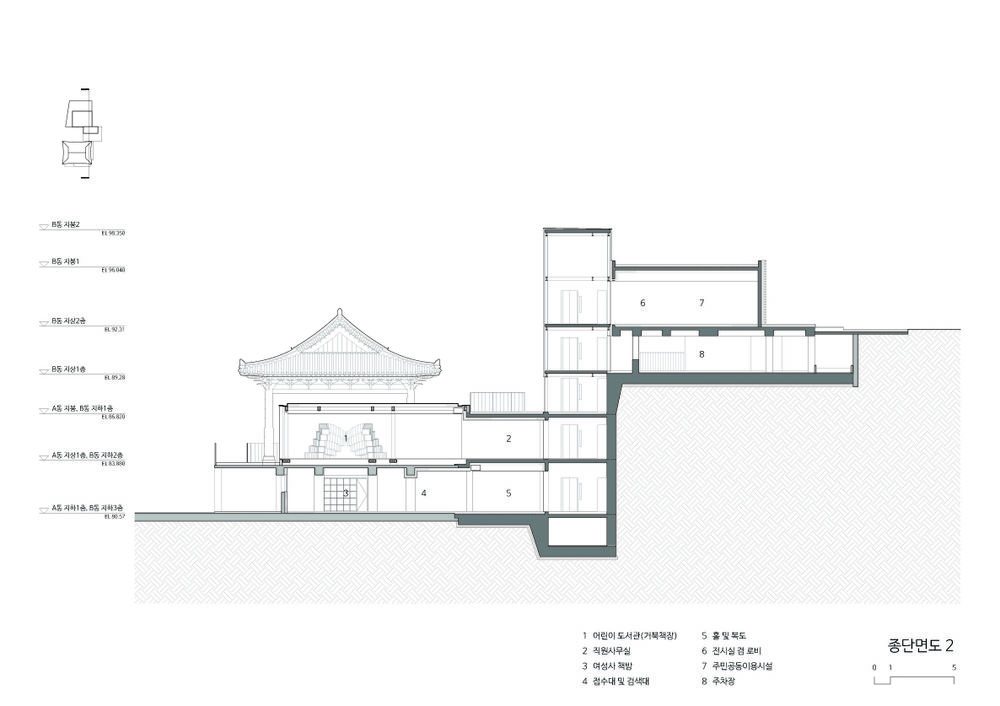

The Seoul Metropolitan Government (SMG) purchased this land and the facility with compensation of 4 billion KRW in 2012, but as it has lain deserted for years without proper maintenance the site has become a place for juvenile delinquencies such as illegal smoking and alcohol drinking. Moreover, part of the Wongaksa underground, which had moved to the neighboring lot, illegally occupied a portion of the site. The adjacent sites, on the other hand, are famous for their cultural and historical significance; there was Biudang – the home of Lee Sookwang, the author of Jibongyuseol (1614) – as well as the stream in front of Jajudongsaem and the turtle rock around which the story of Queen consort Jeongsun, the wife of King Danjong, is centered.
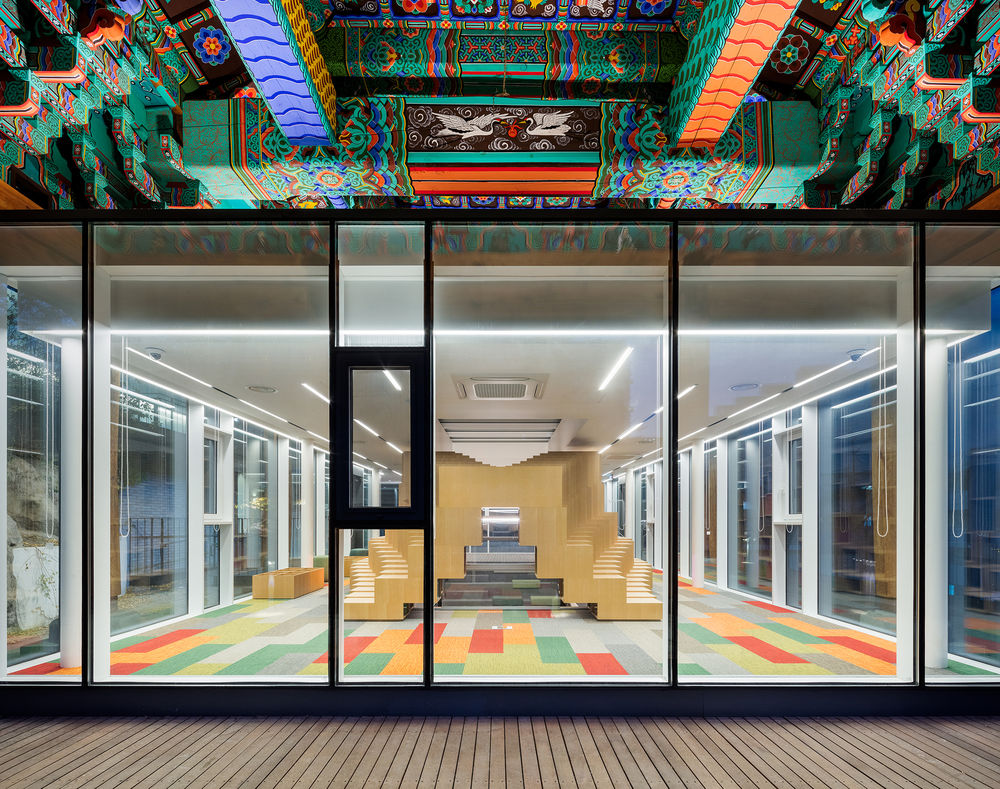
By removing the retaining wall between parks and restoring the terrain to its natural aspect, we intended to place the building more softly and for it to be recognized as a single building within the neighboring parks, Biudang, and within the wider context of the site by using the gap between the divided masses to our advantage. To provide easy access from the sidewalk, we inserted deck plates as high as the Naksan Mountain road, and a single-story café and exhibition hall to connect with the library on the level below, while the stairs connecting various indoor-outdoor spaces could ignite active exchange and encounters between local residents both inside and outside of the building. Inside the café and exhibition hall, there is a folding door that can accommodate various programs, such as exhibitions, seminars, educational activities, etc.
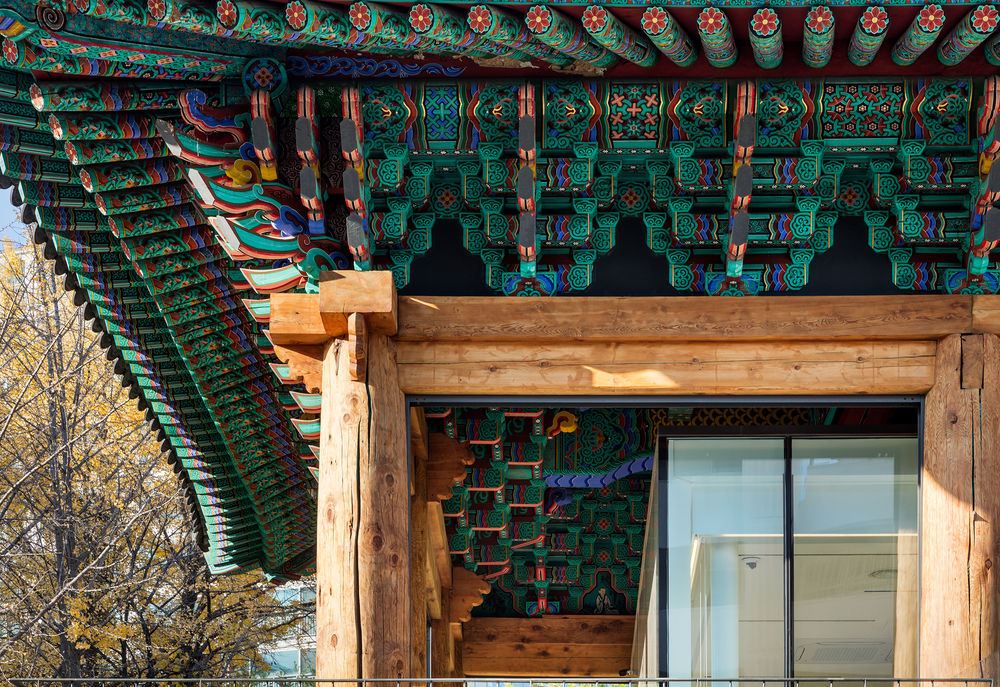
A glass box was inserted between the structures of the existing building to create a children’s library on the second floor and the feminist history library on the ground floor. After taking out a part of the slab of the children’s library and installing a staircase to connect the upper glass box and the remaining monk’s quarter, it became possible to host lectures and seminars, fairy tale readings, performances, and so on in this space. Above all, the most notable feature of the space is the bookshelves surrounding the staircase, inspired by ‘turtle rock’ which features in the narrative of the Queen consort Jeongsun.

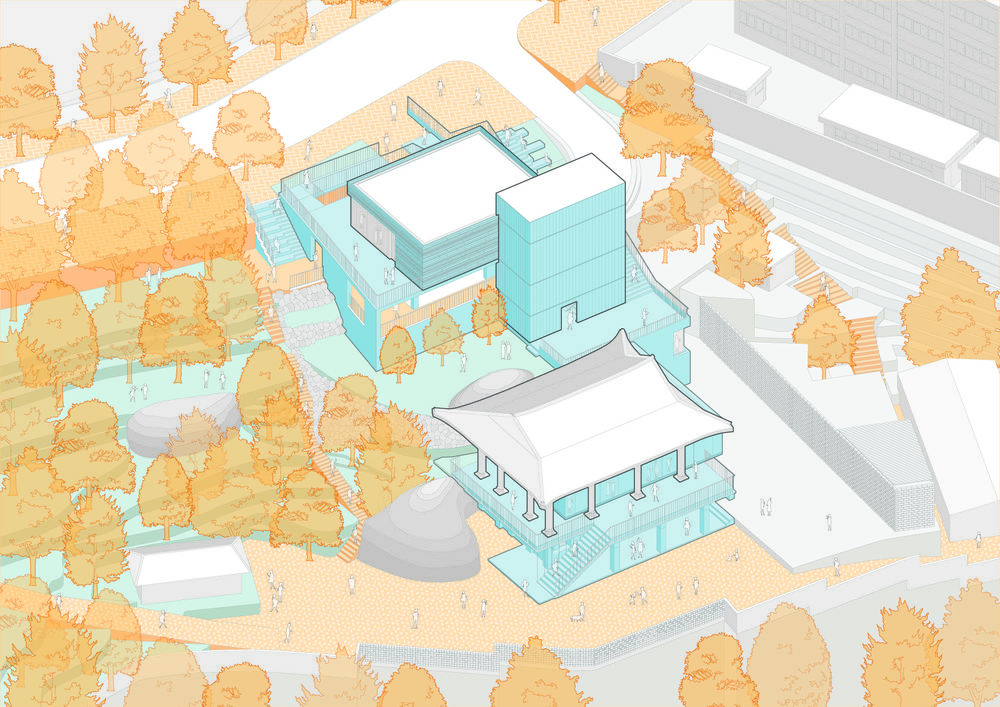
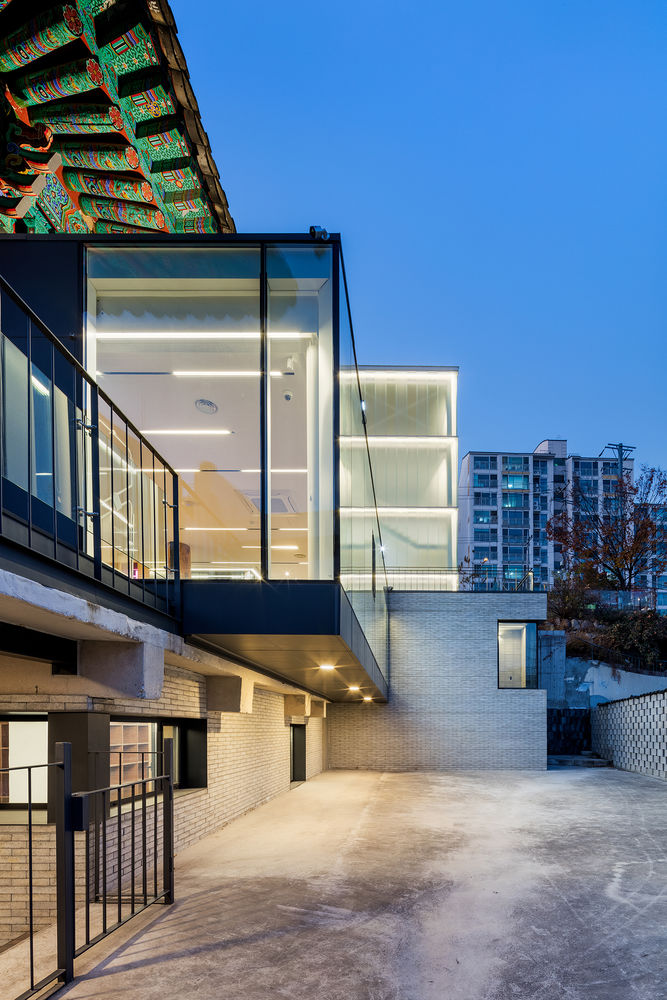
This is also a welcoming place in which children can comfortably read books and play. Three divided masses is a characteristic feature of spatial compositions, organically connecting space between each mass and uniting them as a whole. The mass, devising harmony between the trees, concrete, and glass units, is of a dynamic urban scenery, like a naturally built urban cell. Furthermore, the spaces between the buildings that glancingly offer views of the forest inside the neighboring parks, create glimpses of a natural realm blending the building into its surrounding environment.
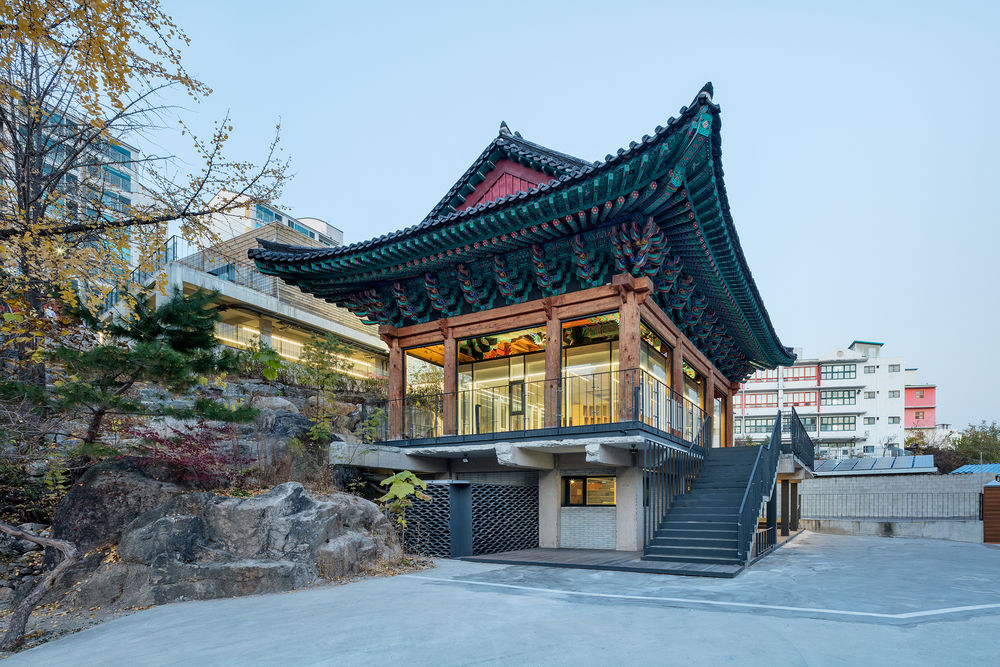
Project gallery
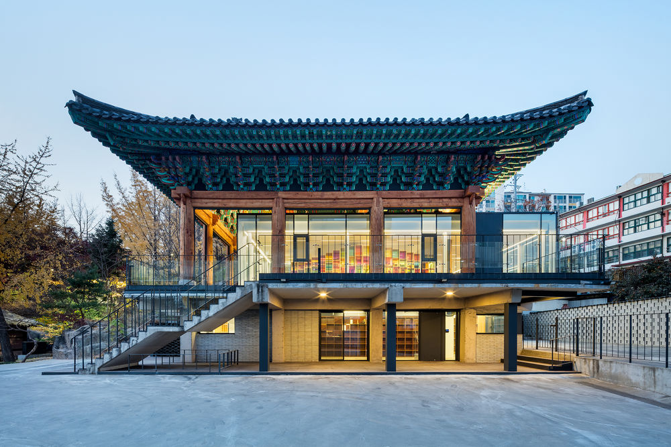
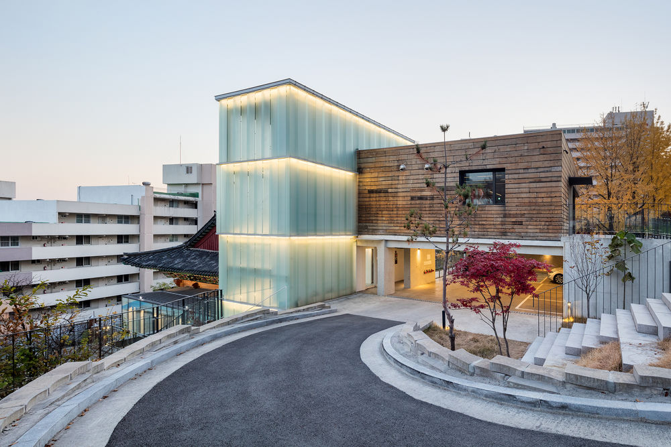
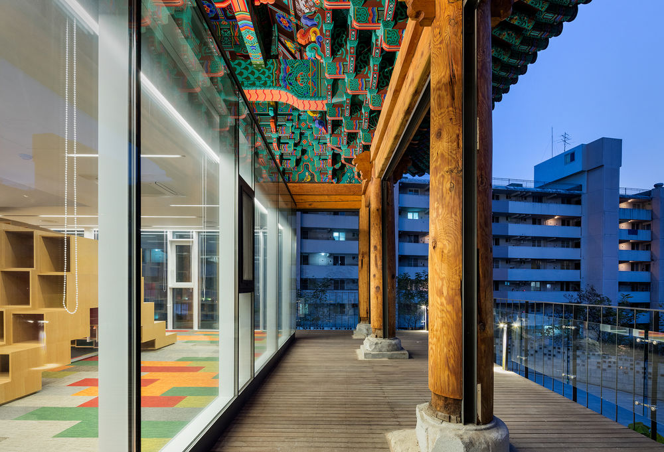
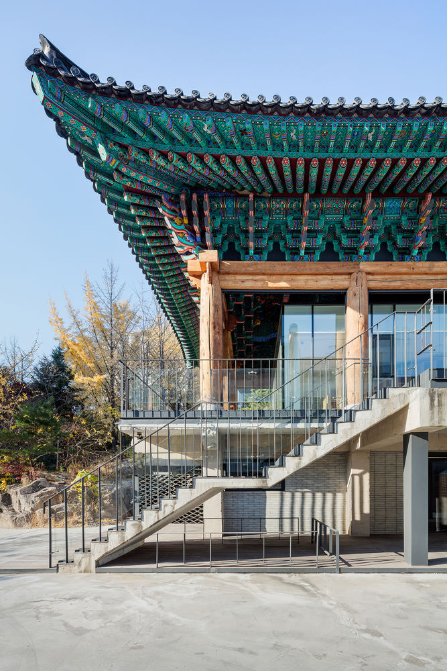
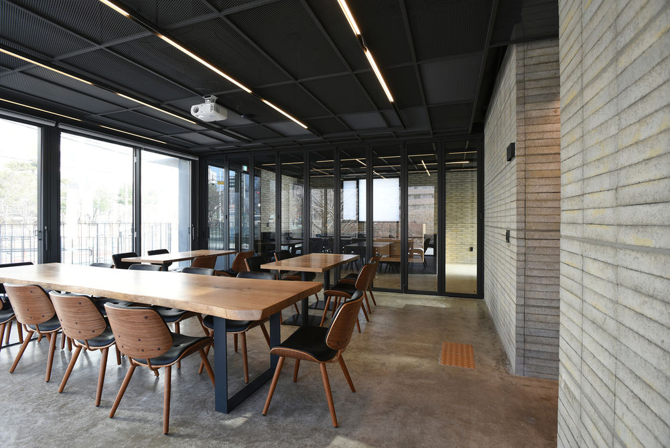
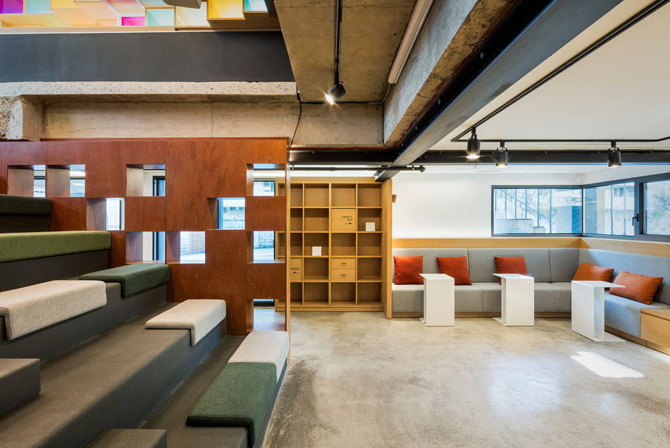

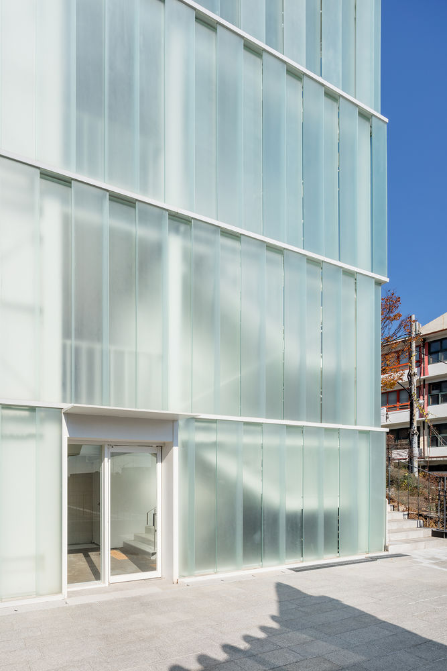
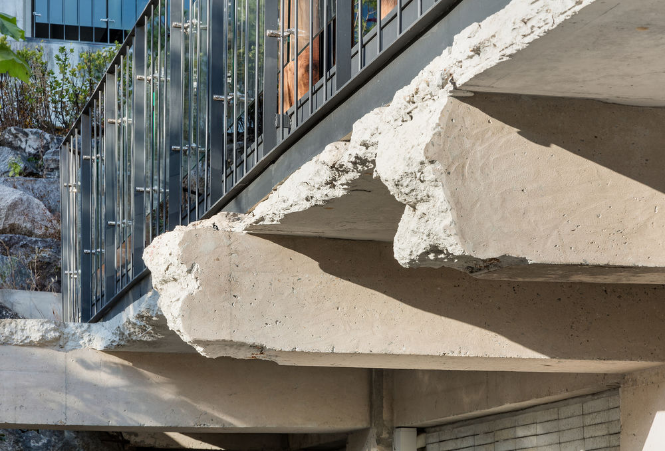


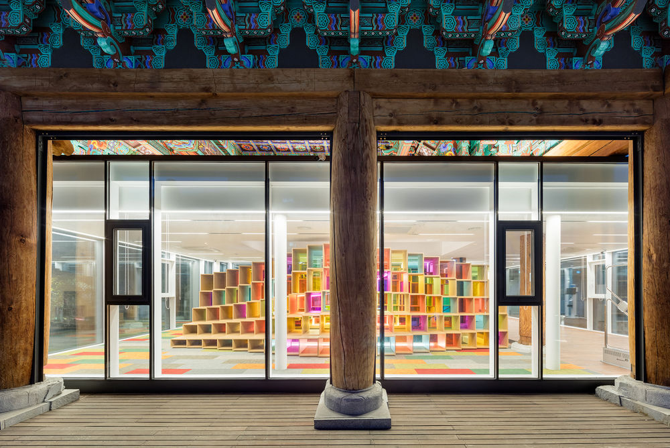
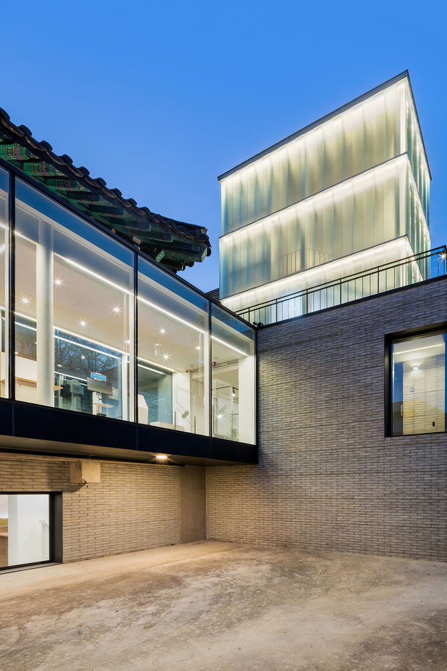
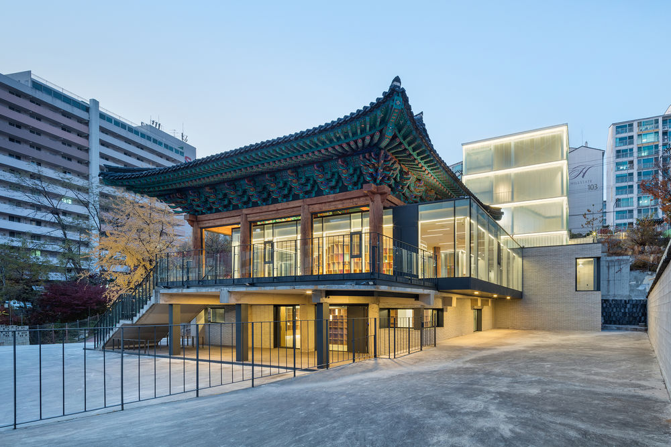
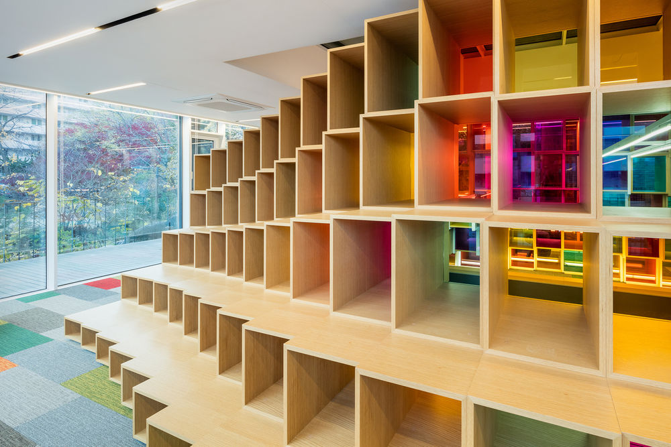
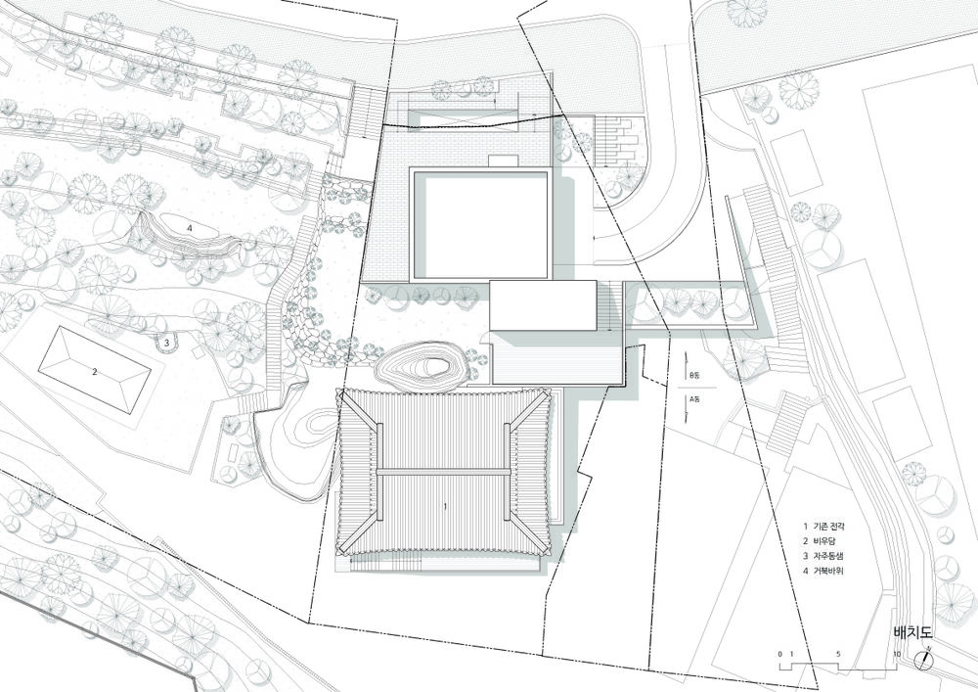
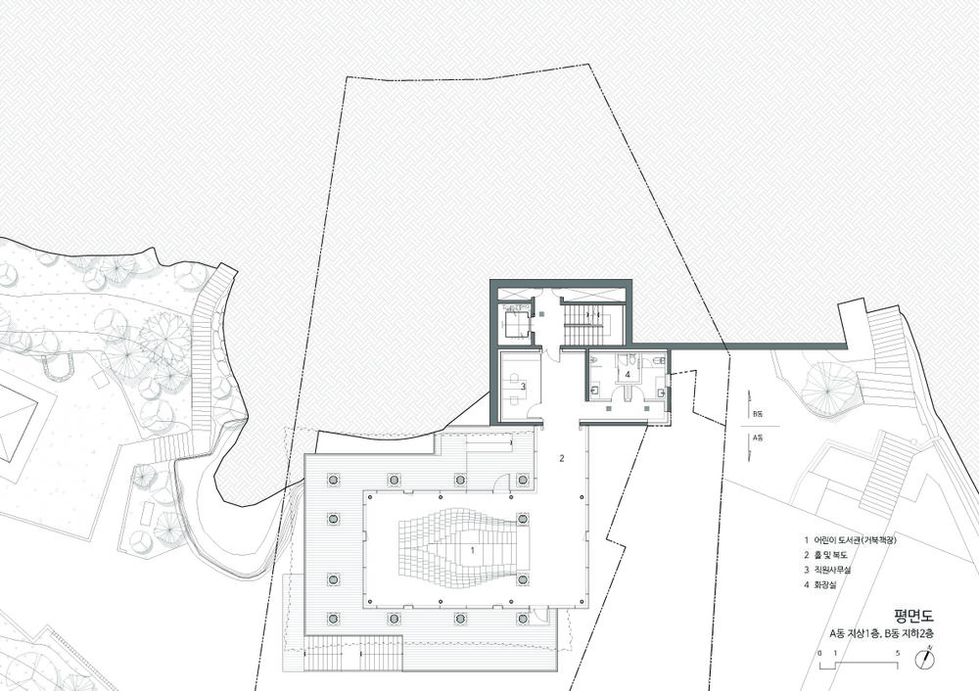
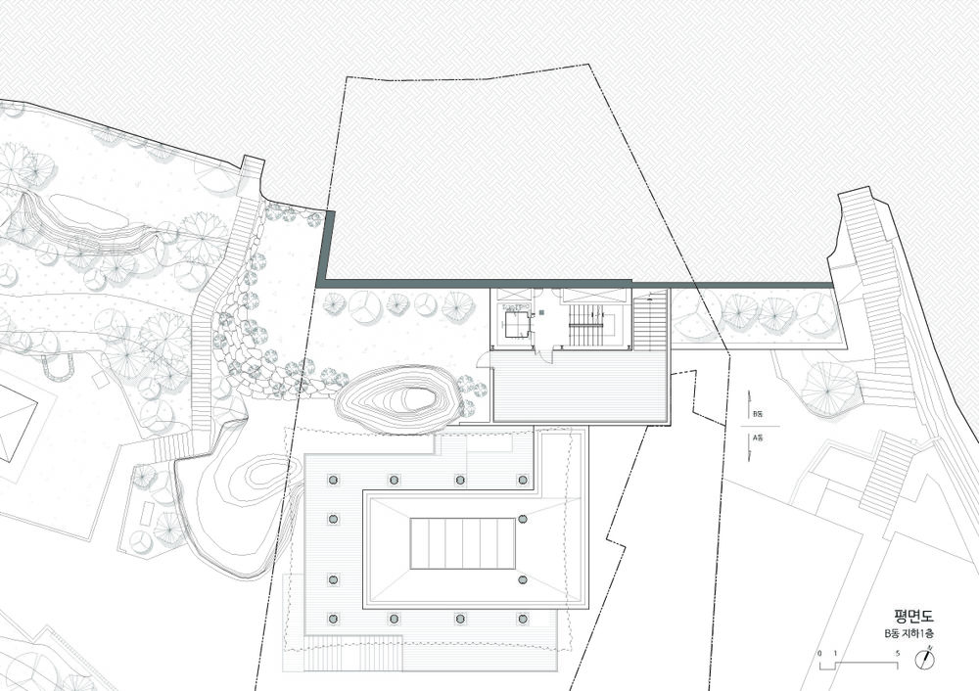
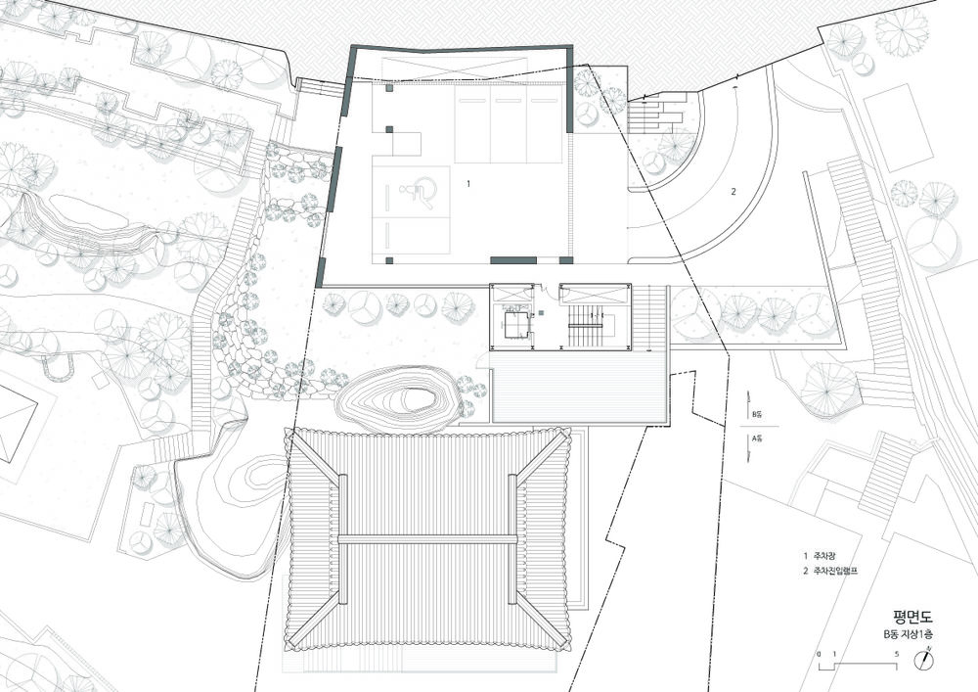
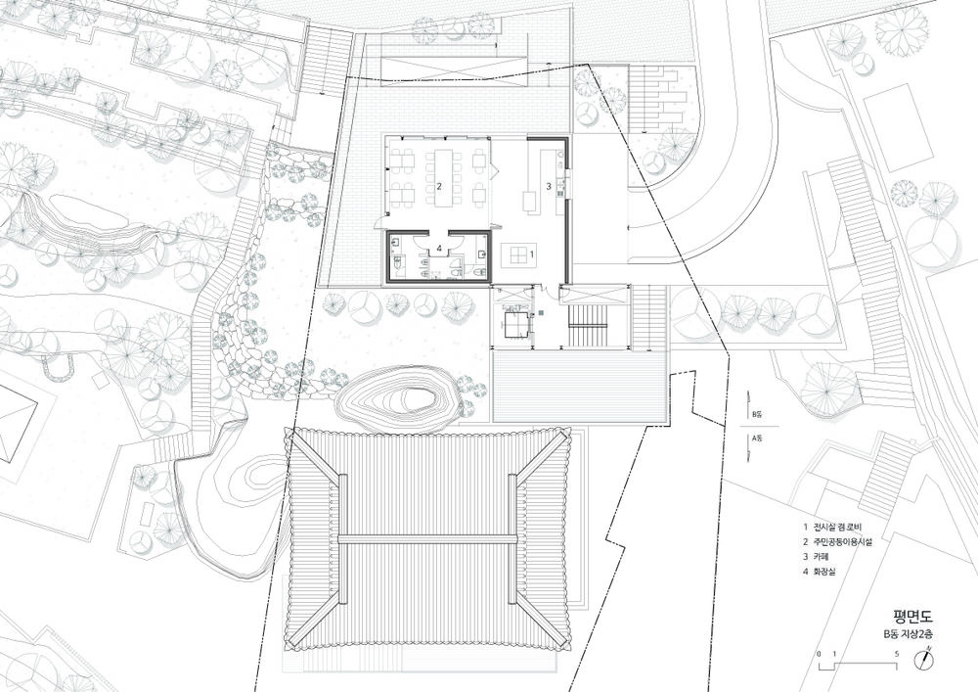
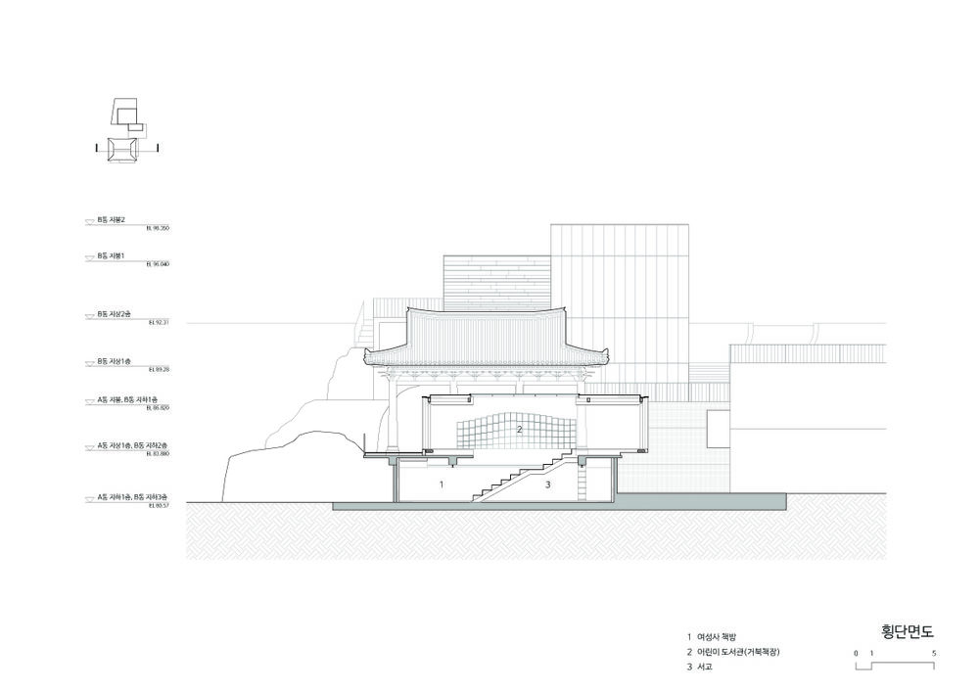
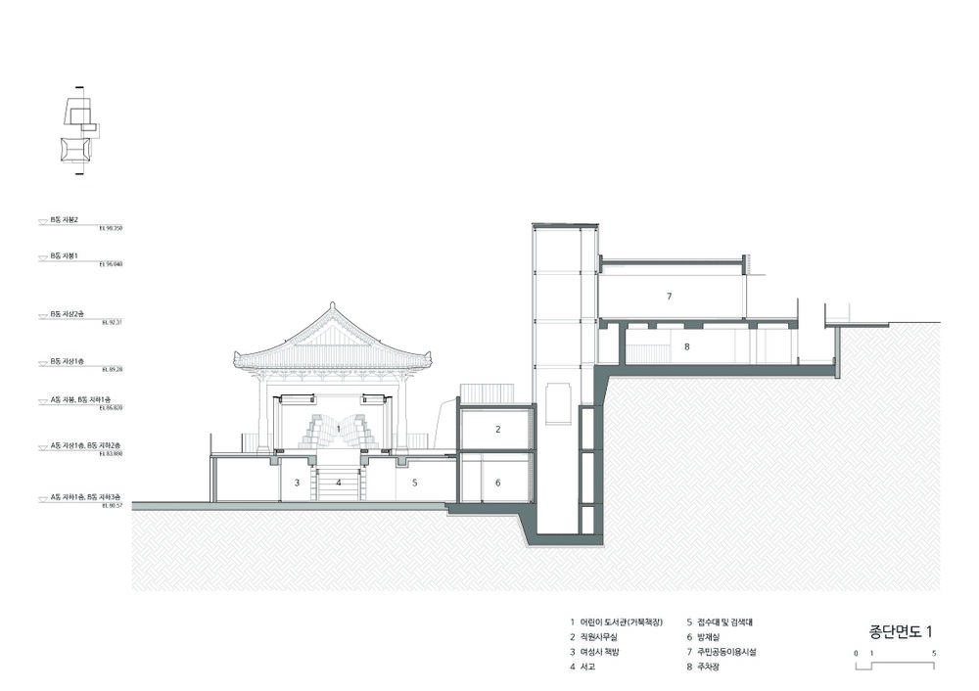
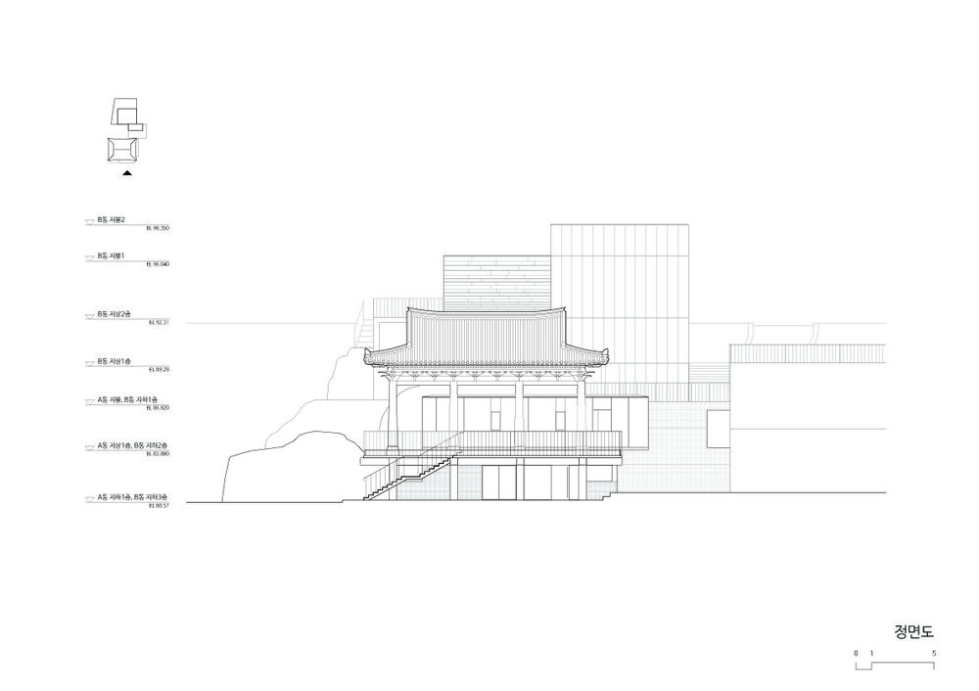
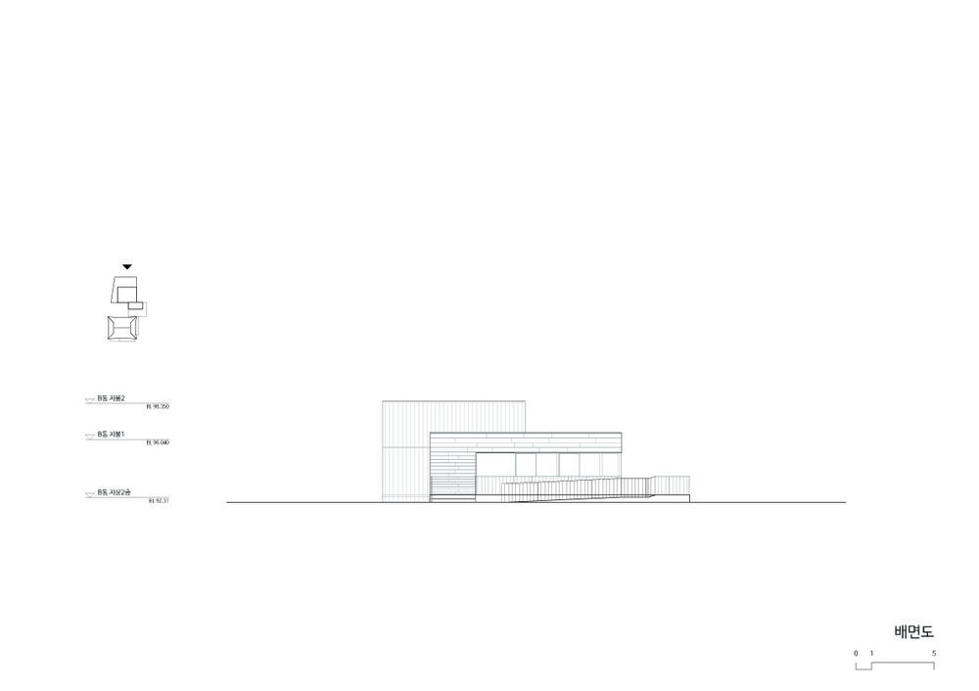
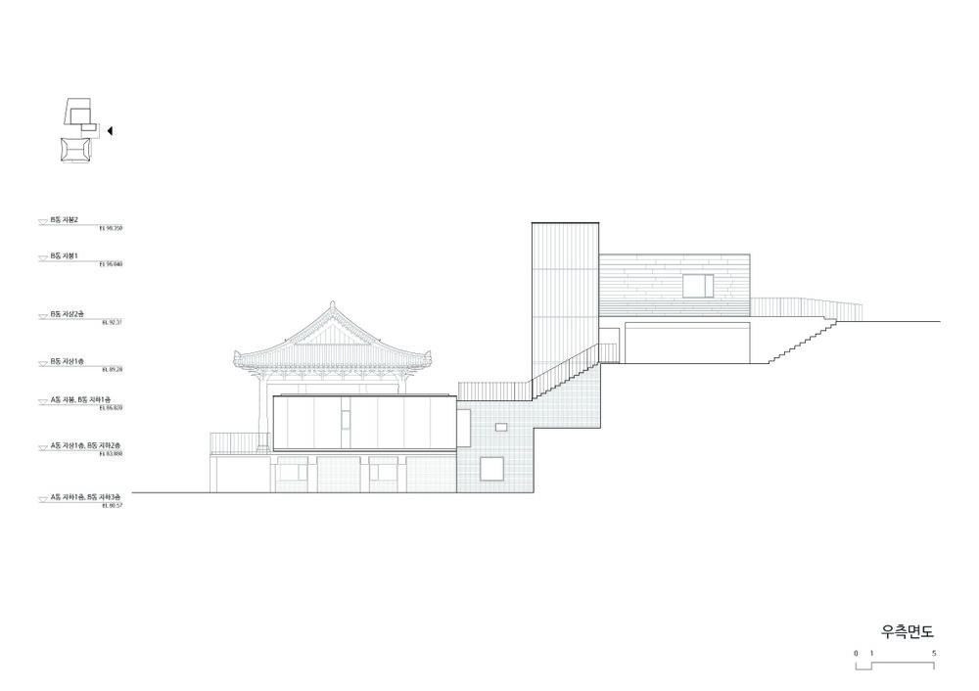

Project location
Address:Seoul, South Korea

