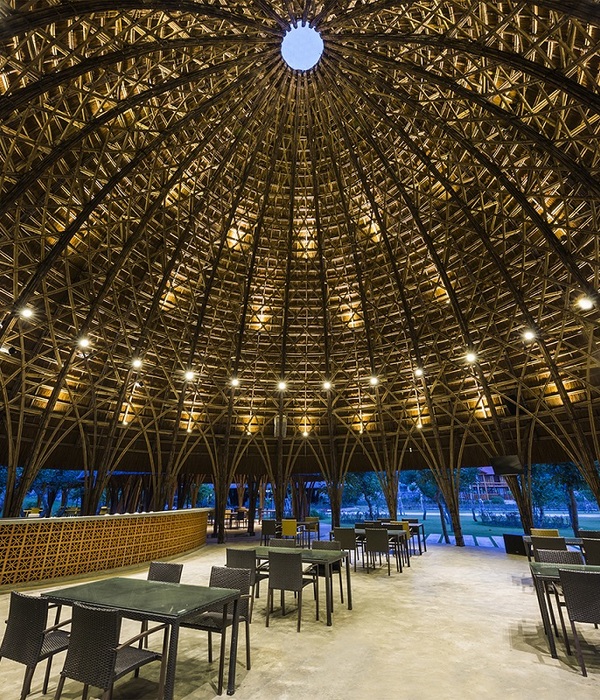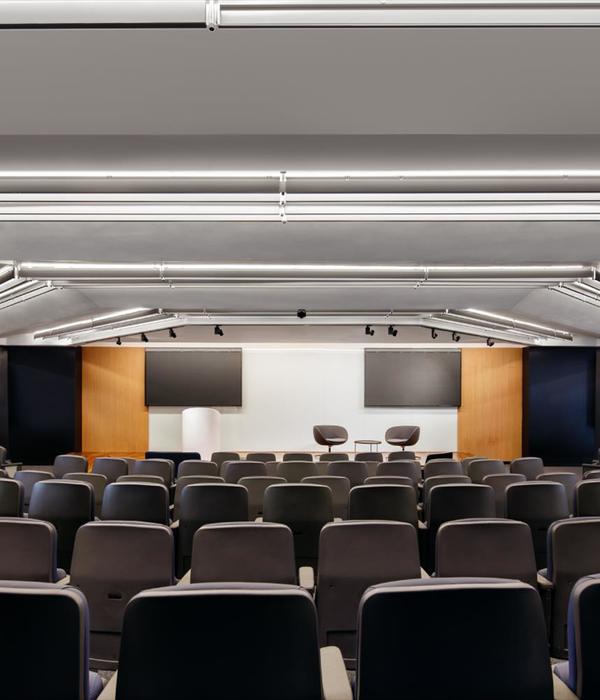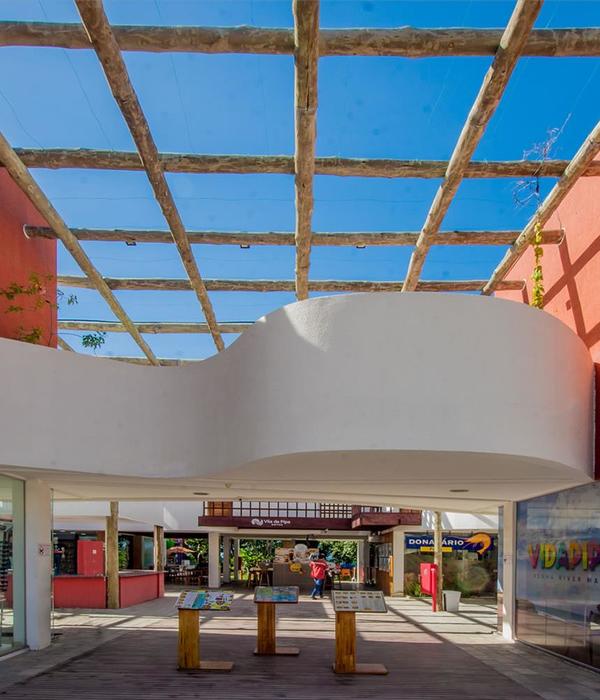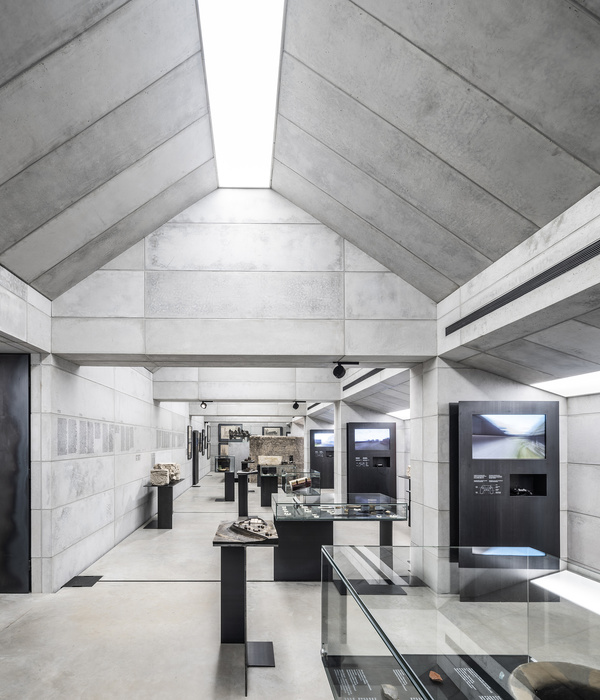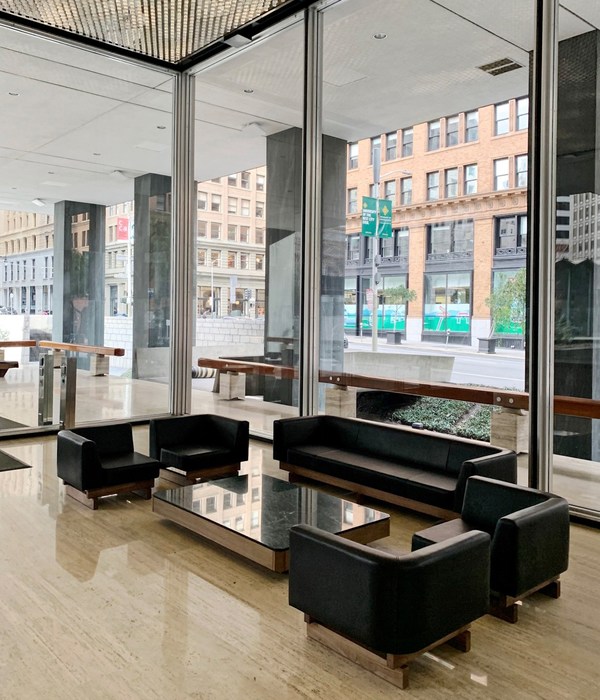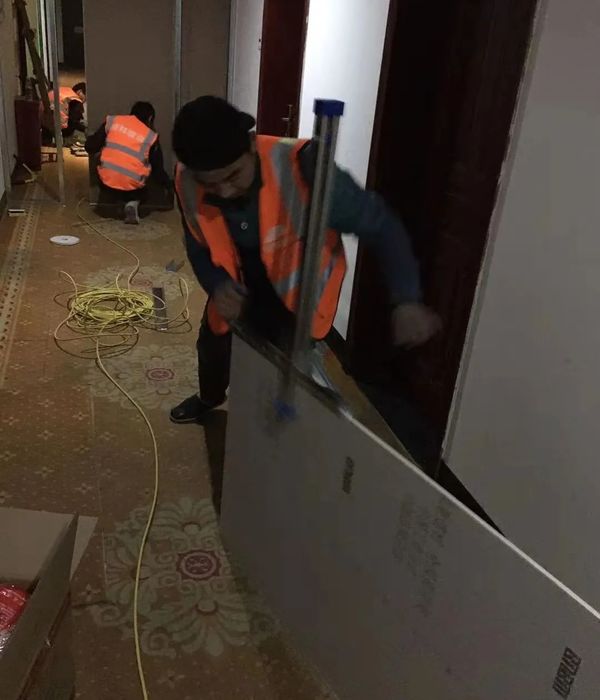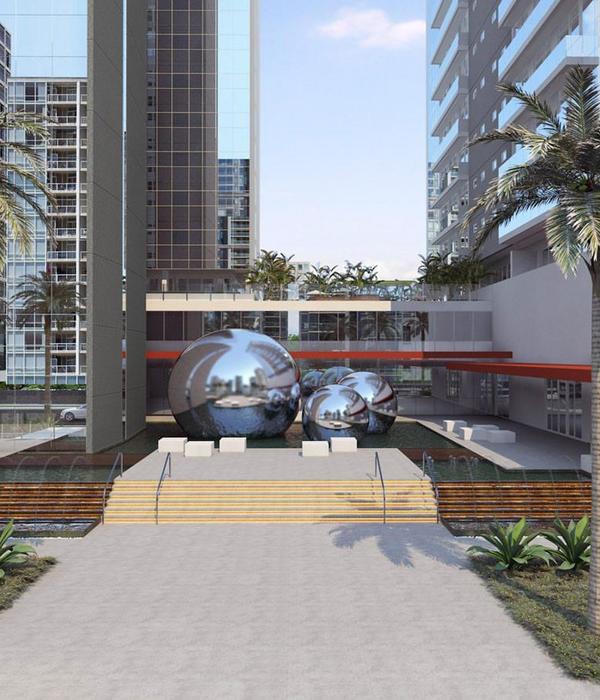Architects:ruanxiaozhou design studio
Area:2457m²
Year:2022
Photographs:Xiaozhou Ruan,Wenlong Yang
Manufacturers:Kunming Comma Technique Co., Ltd,Kunming XiaotongrenCrafts Co., Ltd,Shanghai Zhencang Decoration Co., Ltd
Lead Architects:Xiaozhou Ruan
Steel Structure Construction:Kunming XiaotongrenCrafts Co. Ltd
Interior Construction:Yunnan YuexinDecoration Engineering Co. Ltd
Lightening Design:Kunming Comma Technique Co. Ltd,ruanxiaozhou design studio
Lighting Consutlant:Kunming Comma Technique Co. Ltd
Design Team:XiaozhouRuan, Jun Zhang, Hongqi Yu, ZhipengXue, Lijun Liu
Design Consultant:Yu Xiao, ZhouliangRuan, Haoqing Zhang, Ling Chen, Shangming Chen, Dongsheng Xu, Kang Lu, Fuxing Pei
Structure Engineer:Li Peng, Xiaojie Hu, Peng Zhao
Structure Consultant:Li Peng, Zhun Zhang, Xiaojie Hu, ChaoqunLeng
Main In Charge:Kun Yang, Yong Yang, Bihong Chen, Qing Li, Chongjin Li, Guoming Li, Jianxin Mo, Zuoming Huang, Zhixiong Huang, Xingyuan Huang, Jinhui Chen, Zhixing Xu, Jinfu Cao, Jiafu Sheng, Xiang Ruan, Fulin Li
Metal Work:Kunming XiaotongrenCrafts Co. Ltd,Ningbo Bend Design
Furniture Manufactures:Shanghai Zhencang Decoration Co. Ltd
Identification Design:BY-ENJOY DESIGN,ruanxiaozhou design studio
City:Yuxi
Country:China
Background. The project locates in Luchong Area at Cheng River beside the Fuxian Lake in Yunnan Province. In order to protect the water quality of Fuxian Lake, the local government gradually relocated the lakeside residential areas. The relocation led to the demolition of the old houses, which also provided the opportunities for recycling of brick and tile materials in this project. The following articlefocuses on the renovation strategies of three-story frame brick buildingsand newly-built the Floating House, the ClayScreen, the Bamboo Pavilion, the Rain Pavilion, the Tile Pavilions, the Slope Pavilionand the original walls withslight renovation. All of these present the output of renovation strategies, The eight rural construction styles emphasize thinking and analysis on renovation strategies of rural architecture.
The Brick House, to Live in Poetry. The brick building functionally contains the restaurant, multi-purpose hall, and guest rooms of the B&B. Integrating the function of the brick building and the characteristics of display along the street, we removed a small amount of red brick walls and porcelain tiles to retain the original frame beams and columns of the building. The exterior wall is made of local blue bricks and glass bricks woven into the wall, and the weave responds to the local traditional "waterwheel fishing" bamboo basket structure. The glass blocks create light penetration. The customed glass brick windows match the natural ventilation. and the built-in ventilation tubes match ventilation and rainwater collection. Inspired by construction methods by local craftsmen, we made a special "brick and concrete wall", which was a concrete wall cast in the mold of local blue bricks with the texture and color of local blue bricks. A transparent glass brick arch space was made on basis of construction characteristics of local brick kilns with assistance of customed structure. The removed white porcelain tiles were reused as a flooring material. During the rainy season, moss grows on the local blue bricks of the exterior walls. The brick building is a modern residence derived from traditional handicraft techniques, and it is also a natural cave built by hand.
the Floating Houses, to Live in Future. The Floating Houses are to explore floating residence based on the waterfront in future. The Floating House is a combination of a residence and a ship, with the lower part being carried on a stone foundation and the upper part being combined on the basis of the overhanging roof of a cruise ship. The curved door steel structure responds to the structural form of the cruise ship's roof, with an overhanging roof that provides a residential-like private water courtyard. The narrow horizontal slit that can be opened or closed provides experience of the boat, and the interior flooring was deliberately sloped to respond to the dynamic nature of the "boat" when people enter.
the Clay Screen, to Live in Response. The rural residential buildings around the site are built in tall and haphazard manner. The planning strategy was to create levels within by cutting internally with clay screen wall and building a buffer zone of tall bamboo forest, in order to push back the bad surroundings.
the Rain Pavilion, to Live in Community. We create a space where one can stay and also form the eaves of a traditional house, providing a shared place for two families by two symmetrical tile walls overhanging by steel plate eaves. On rainy days, rainwater pours down from both sides of the steel plates and may overflow the place. The wall pavilion returns to nature and is also called the the Rain Pavilion. Due to the enclosure of the eaves and the absence of the house, the internal and external nature of the space can be transformed.
the Bamboo Pavilion, to Live in Nature. First, the concrete floor was excavated and the concrete waste was used to create a courtyard-like waste wall at a specific location. Secondly, two steel plate shade roofs were added inside the enclosed waste wall to provide rest. Finally, a bamboo forest was planted evenly in all the space outside the waste wall and the shade roof. There is no specific path and people can enter in free way. There is no restriction on the extent of the bamboo forest; the bamboo forest is free.
the Tile Pavilion, to live in the modern countryside. The TilePavilion was constructed to provide a shaded porch roof for the parking lot. A professional construction team was essential due to the difficulty of construction of the steel frame system with extremely thin and light components. However, local workers were also necessary because the tile tying was done entirely by hand and they need to be on-site to discuss the most efficient method of construction. This leads to a combined method of advanced technology and local crafting of different processes, which effectively adapts to the contemporary nature of the rural material process.
the Slope Pavilion, to Live in the Mountain. The Slope Pavilion is an accessible ramp of the site based on the slope. The slope was dug and filled with earth and built besides trees to form a high and low platform with a platform on the side and a pavilion on the platform. The pavilion was built with enclosure due to the demand for internal use at a later stage, and the shape of the pavilion is more protruding and the use of outward space under the natural weather was reduced. The construction type of mountain residence can be summarized here in several groups of corresponding words: digging and filling, revealing and hiding, scattering and gathering, artificial and natural.
the Original Walls, to Live in the Past. We tried micro-renovation for internal and external walls of the building which we called the original walls. The interior walls were stripped of aging decoration materials, filled with white mastic to increase structural strength, and polished to reflect the texture of old wall tiles in section. The original wall was added with mastic, the new element, which is essentially a new wall now. The original wall inside the room is dialectic in time. Exterior walls were removed from the original broken old porcelain tiles and repaired with common cement paste to enhance waterproof. The structural column was set back at the half position to ensure waterproof in the joints cover and the half column, visually between the structure and decoration, reflects the dialectic of structure and decoration.
Conclusion. The eight rural construction styles are the summary presentation of a rural project in a four-years design and construction period. We still have limitations in methods but they were all based on the understanding of construction which is the necessary condition for architectural thinking and analysis. As Joseph Rykwert said, we are always looking back to the original prototypes to re-understand the essence of architecture. And in my opinion, the original starting point of architecture technology must be found most easily in rural architecture.
Project gallery
Project location
Address:Luchong Area, Cheng River, Yuxi, Yunan, China
{{item.text_origin}}

