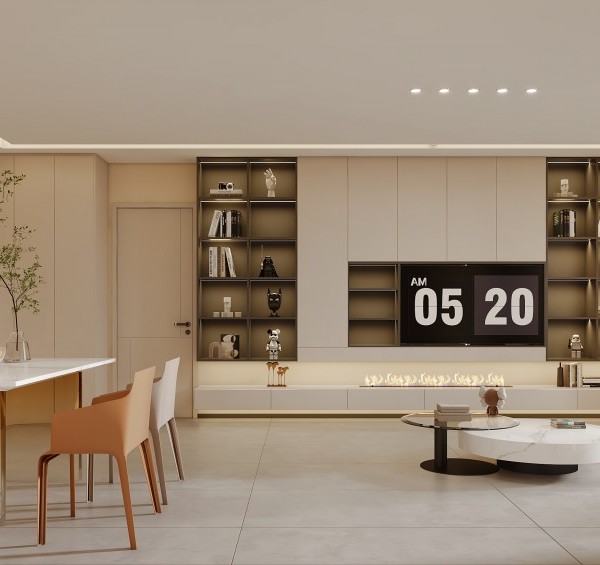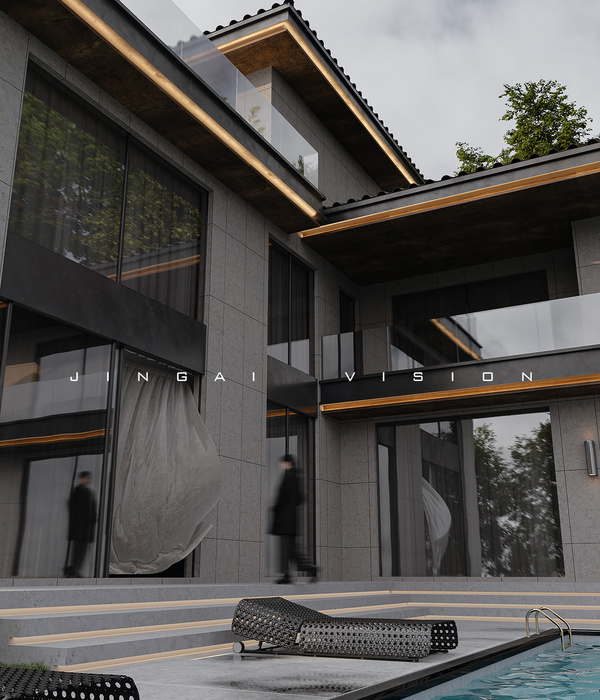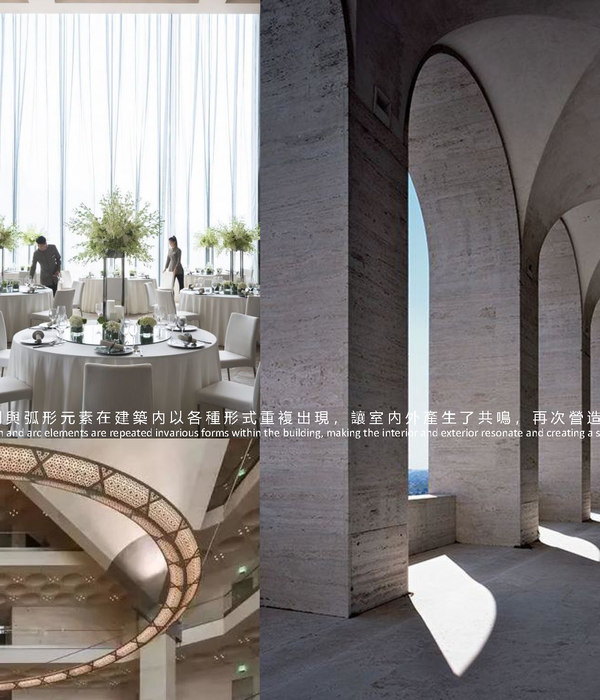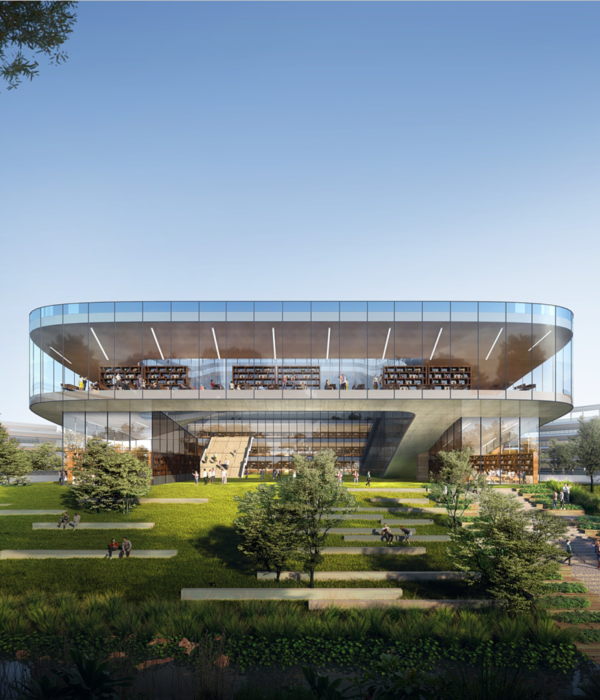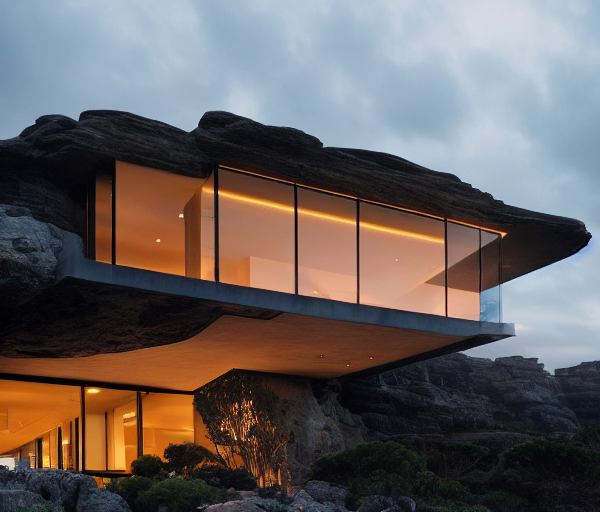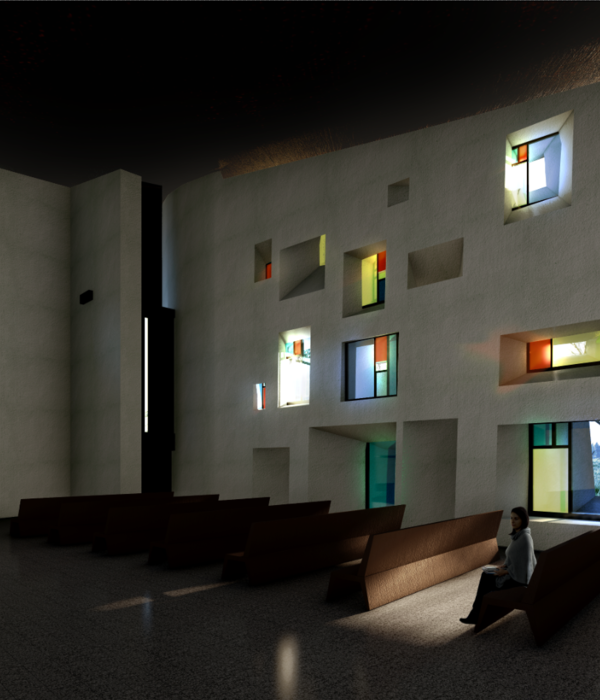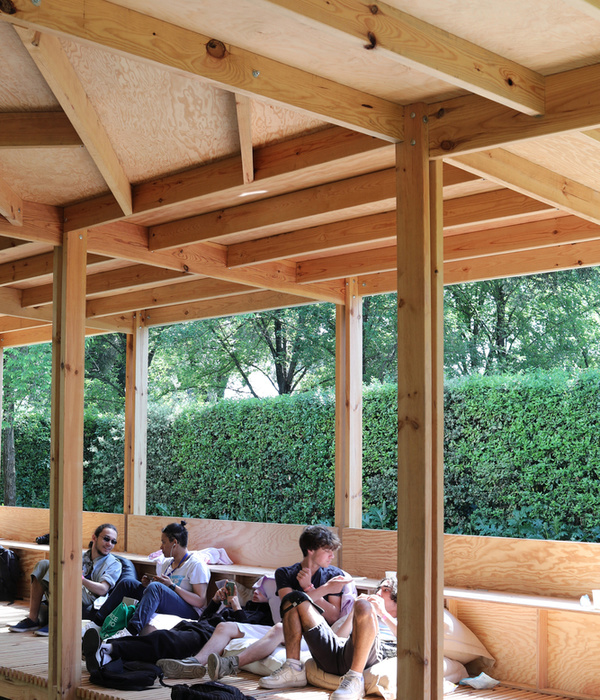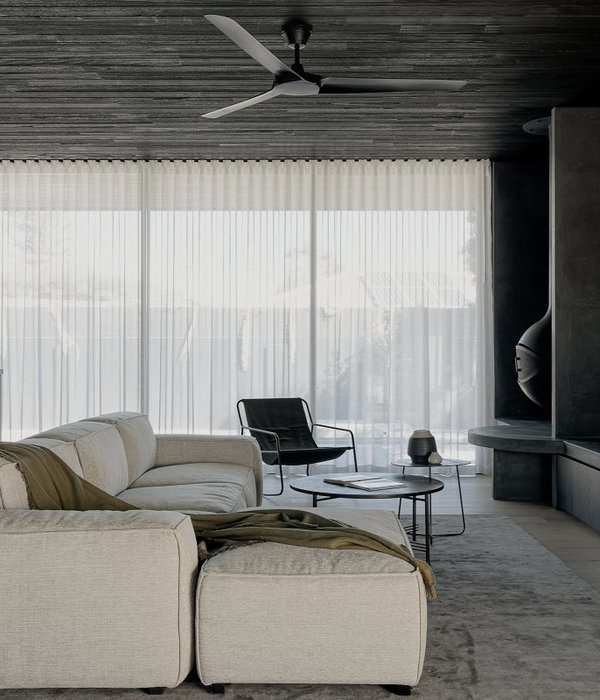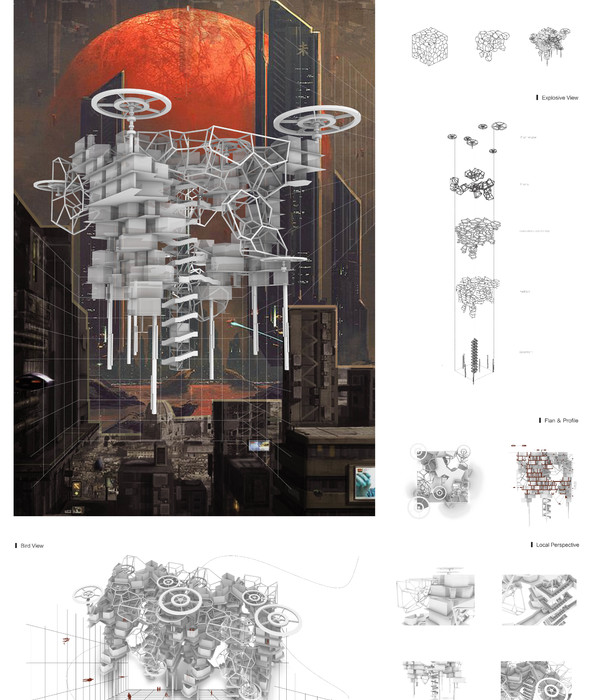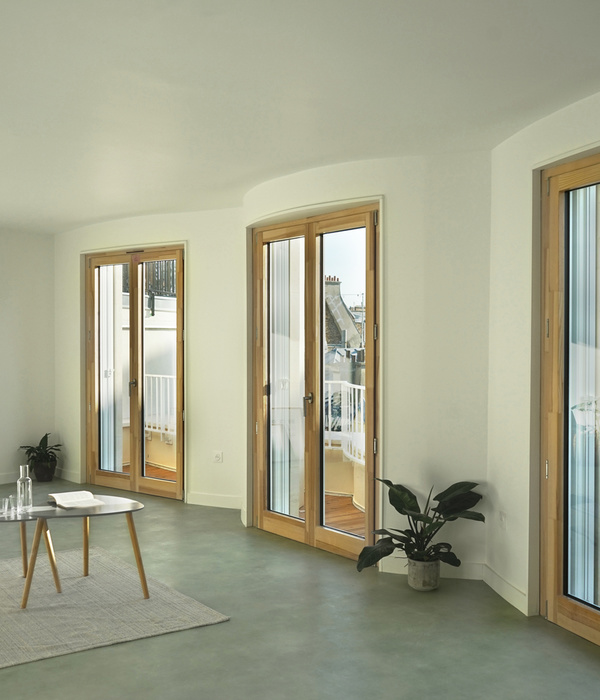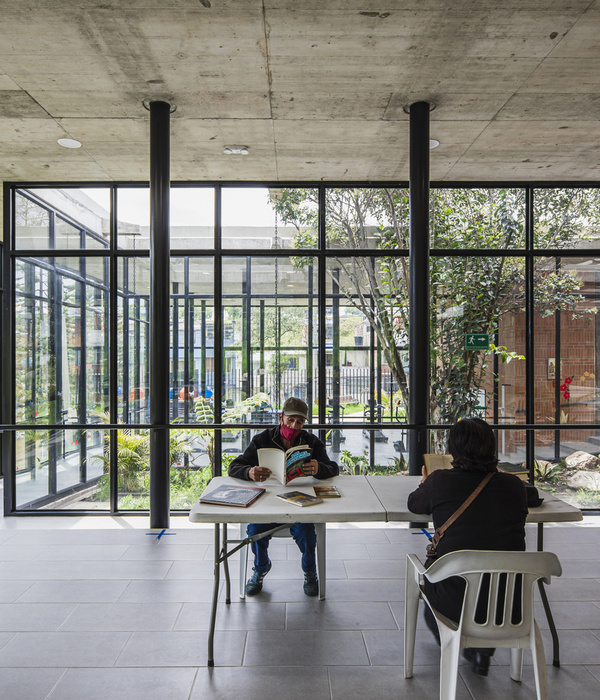Sitting adjacent to a family home in Central Otago is a decadent private indoor pool with a gym, sauna and changing facility to boot. Designed by Yoke, an architectural firm based in Queenstown, the design offers a minimalist and restrained silhouette that links to the more traditional forms of the existing residence with ease.
Providing a visual connection with the client’s art collection and landscape beyond, light concrete mimics the tones of the houses’ schist stone cladding. This external palette is contrasted with a selection of dark bluestone tiling for the floor and walls and cedar ceilings to create a rich, moody internal palette that brings a residential feeling into what is typically a commercial environment.
This richness is brought out further through small interior interventions; there’s a bench seat, inset joinery, a plinth basin and focal walls for art, which help to soften and scale the large internal spaces.
The building balances a restrained external environment that it is in keeping with its surroundings, against an immersive internal experience. At night in particular, art pieces by Max Patte and Robert Jahnke create a surreal experience, with the space able to be used with the pool lights and artworks on only. Outside, an in-situ concrete spa focuses park-like grounds of the property against the striking mountainous top of Coronet Peak in the background.
The building’s horizontal form is accentuated through board-formed concrete and raw steel, both tying into and contrasting with the surrounding house. Changing facilities and a gym are orientated on the south side of the building, with windows to the thick hedge for privacy, in opposition to the north-facing expanses of glazing in the pool area that look across the property and up to the surrounding mountains.
An absurdly luxurious addition to the NZ residence, this Yoke devised experience creates a moody and deep space that is a delight to inhabit in both day and night.
[Images courtesy of Yoke. Photography by Thomas Seear Budd.]
{{item.text_origin}}

