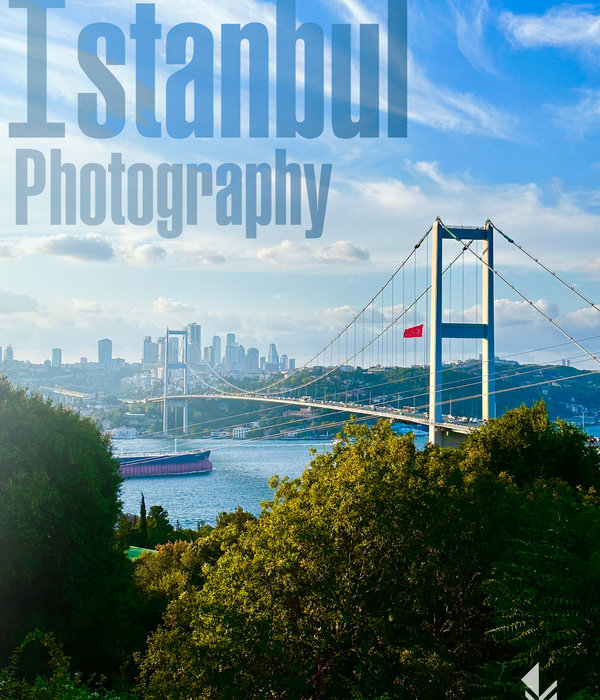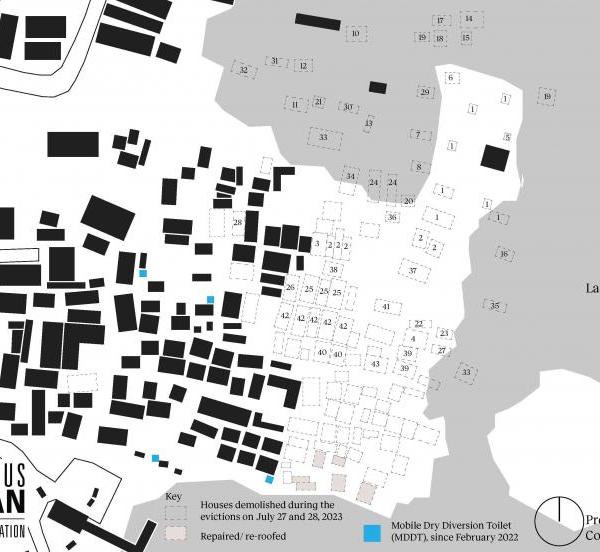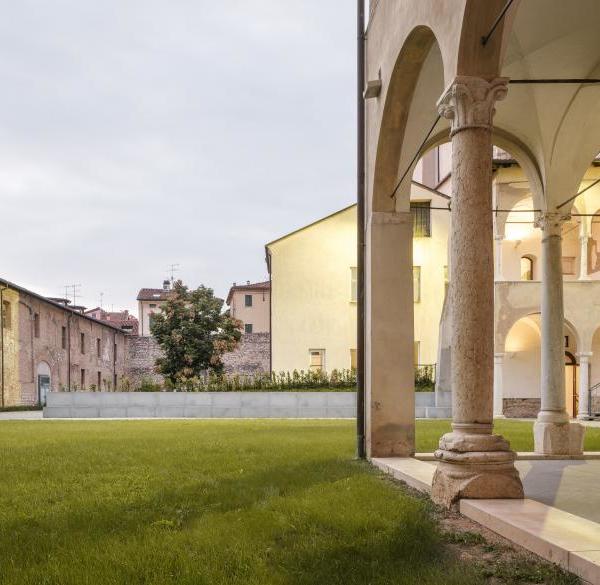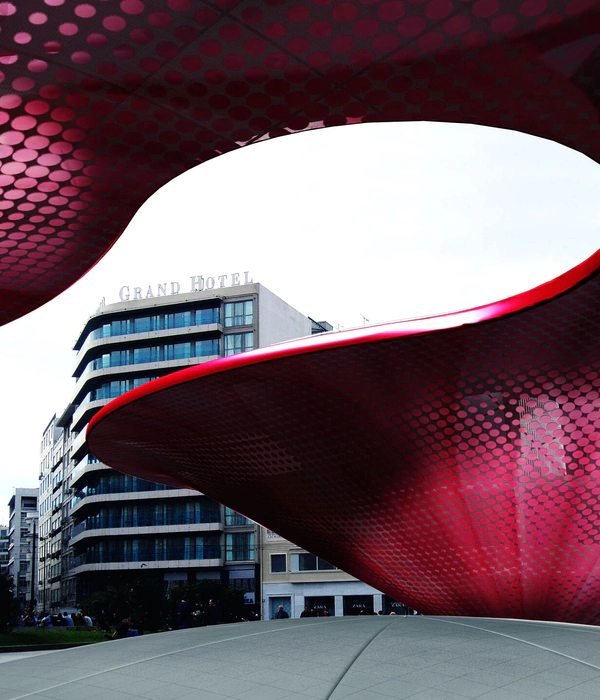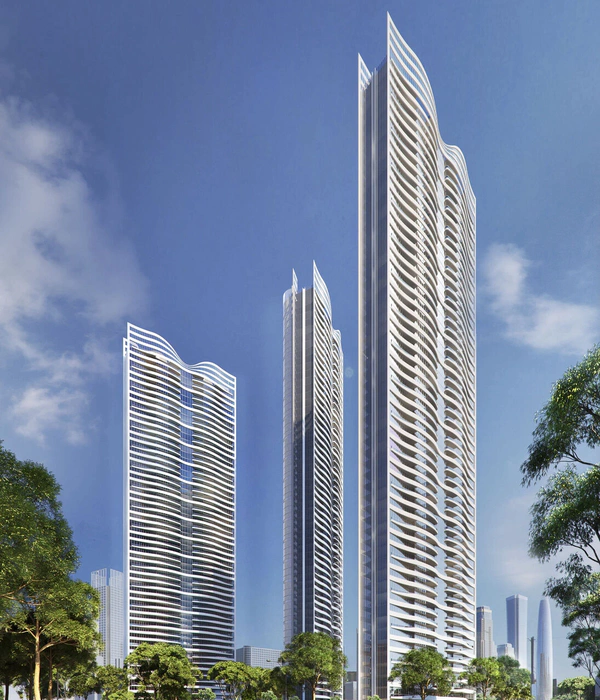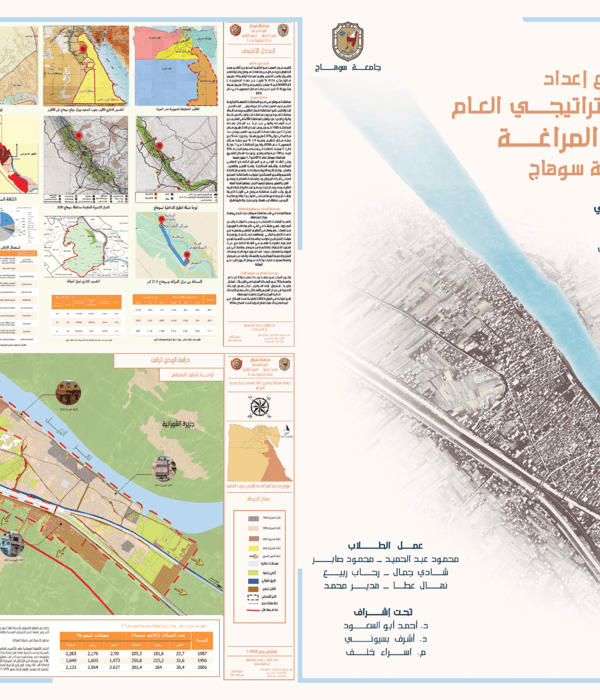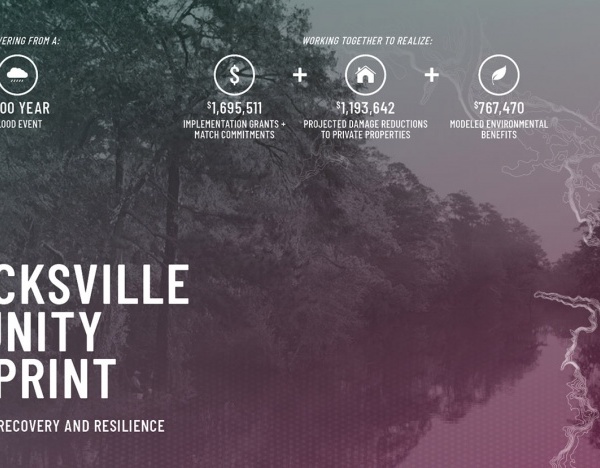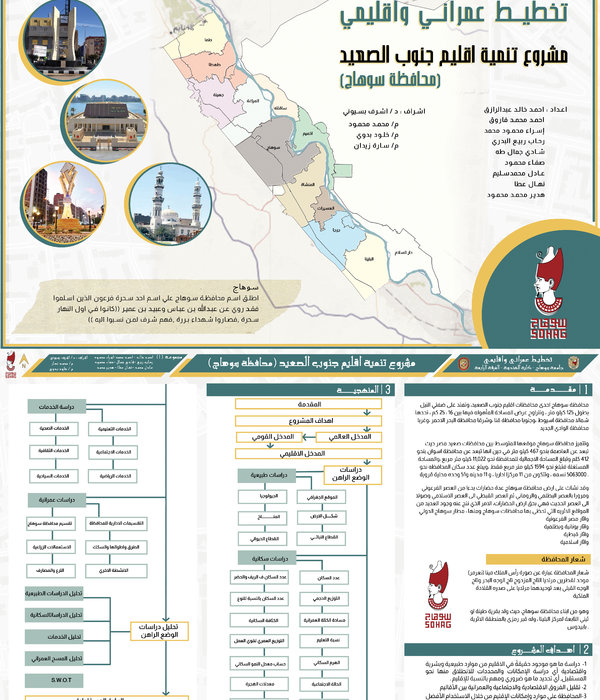Architect:TAPER Arkitektura
Location:Ordizia, Gipuzkoa, Spain; | ;View Map
Project Year:2023
Category:Playgrounds
The proposal seeks to create a place for children, capable of hosting activities 365 days a year, regardless of the weather conditions.
The new piece seeks to provide a harmonious, non-invasive and restrained response within the environment in which it is set. To this end, aspects such as transparency, lightness and scale have been worked on. The materials to be used and their properties were also considered, as well as the reduced palette of colours and the structural system.
With regard to the play area, the project proposes the renovation of the rubber area, adapting it to the new elliptical geometry of the roof and proposing a plural and inclusive play typology. It also incorporates new sitting areas with benches, new urban furniture and a redefinition of the green areas.
Architects: TAPER
Technical architect: Jose Ramón Álvarez del Palacio
Structural engineer: Mintengia y Bilbao arquitectos
Client: Ayuntamiento de Ordizia
Constructor: Iparraguirre Eraikuntza Lanak + Kimubat
Photography: Aitor Estevez
▼项目更多图片
{{item.text_origin}}


