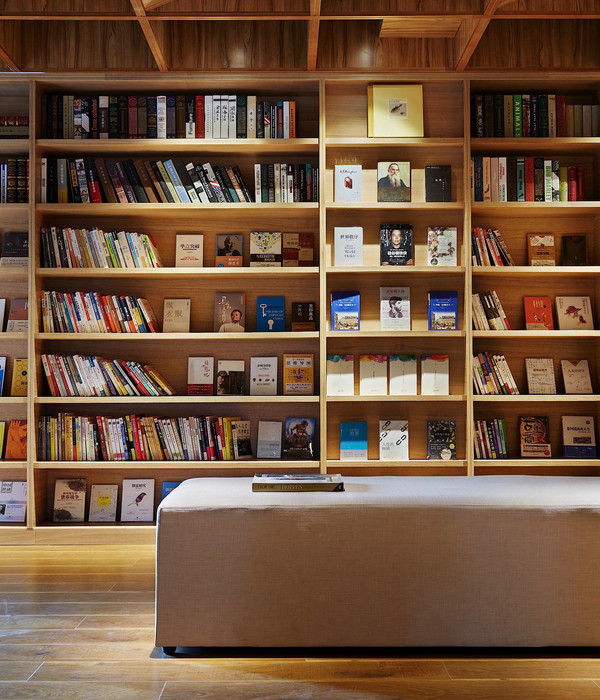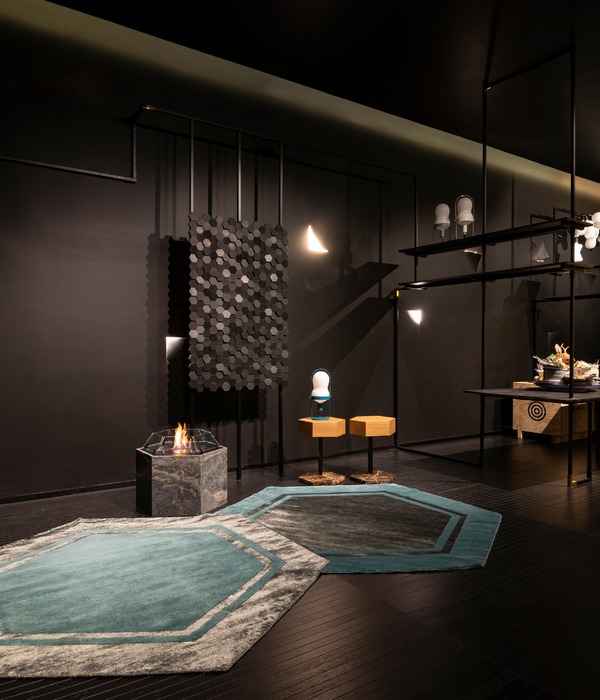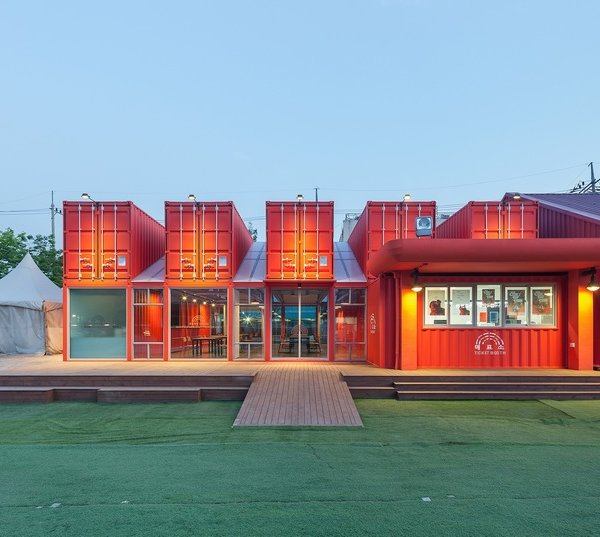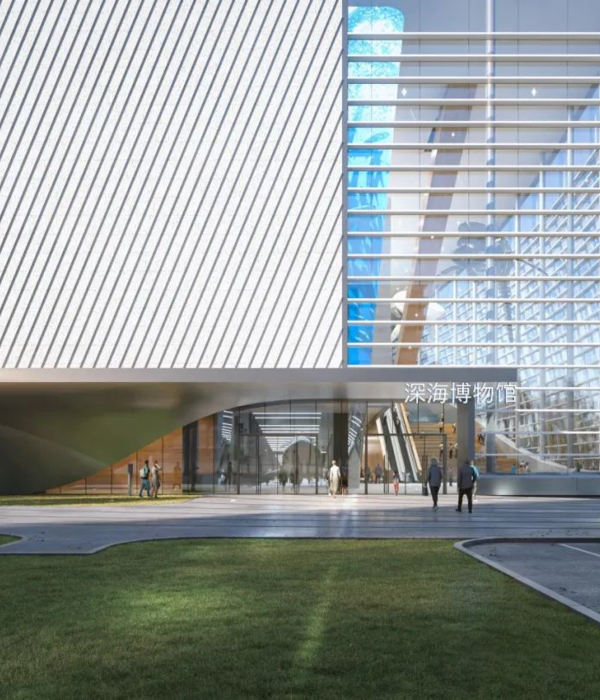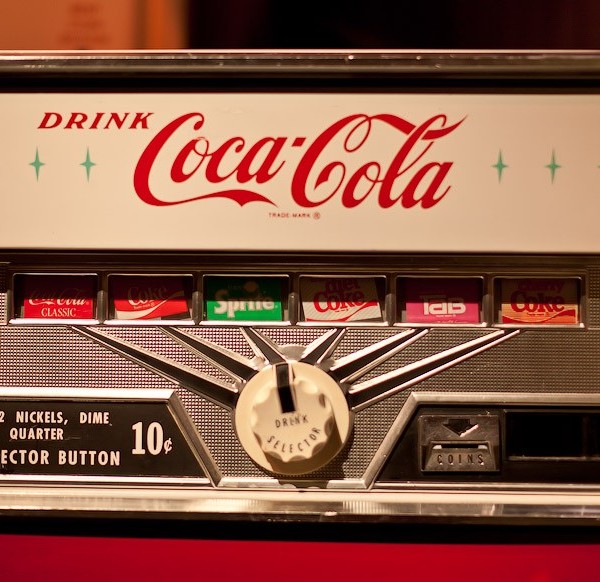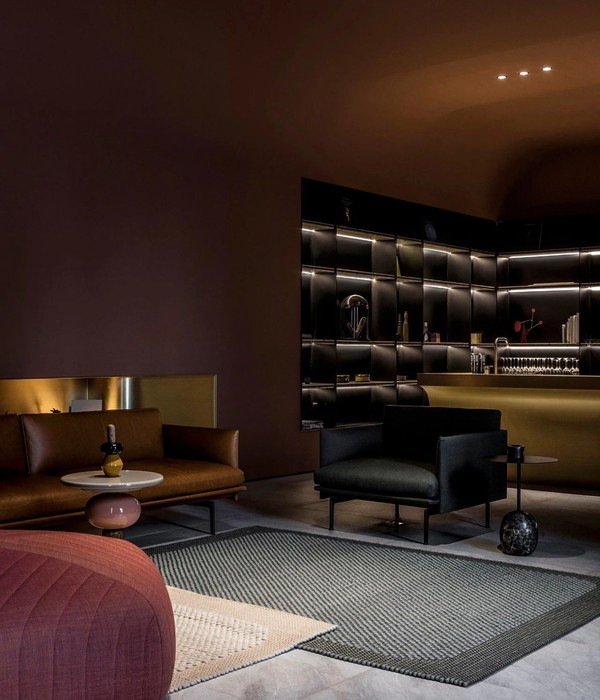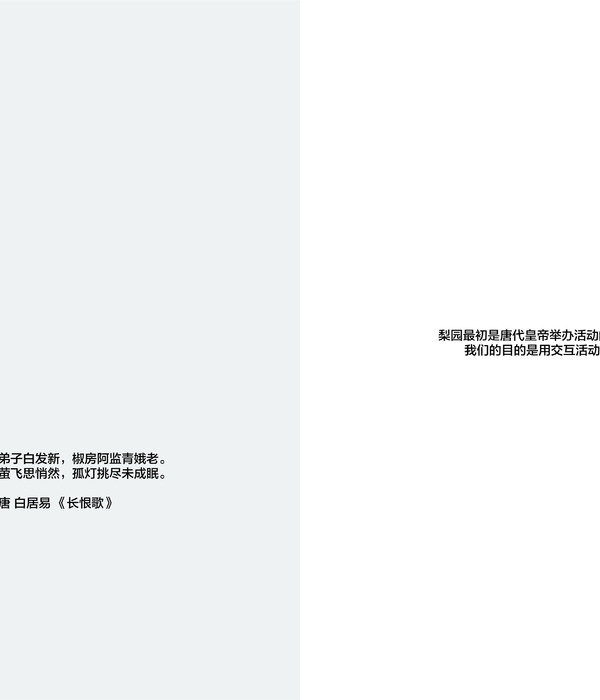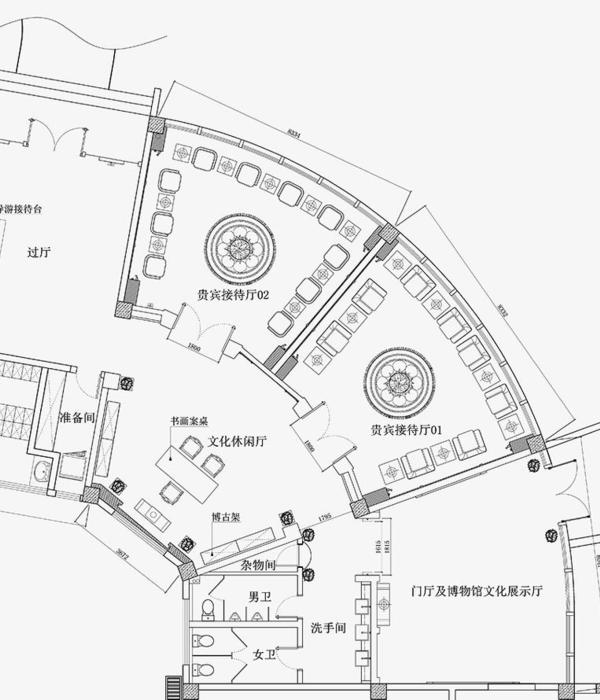Firm: Plot Architecture Office
Type: Commercial › Showroom
STATUS: Built
YEAR: 2013
SIZE: 1000 sqft - 3000 sqft
A German kitchen brand founded in 1965, distinguished by its simplicity in design and fine craftsmanship, is introducing their products to Hong Kong for the first time. The brand requires a platform that aligns with its philosophy for functionality and design.
The showroom is comprised of five kitchen zones, each creating a distinct environment. A metal folding piece connects the zones in a sequence, and conceals the back-of-house. Each fold presents a function in relation to the kitchen zone it serves. The piece stands at the showroom entrance and begins as a reception counter. It folds into a signage wall at the focal zone, then into a video wall at the meeting zone, and finishes as a transition portal between the brand's two product lines. The dark metal, in its simplest form, contrasts with the products and integrates into the setting, serving as an echo of the brand identity.
{{item.text_origin}}

