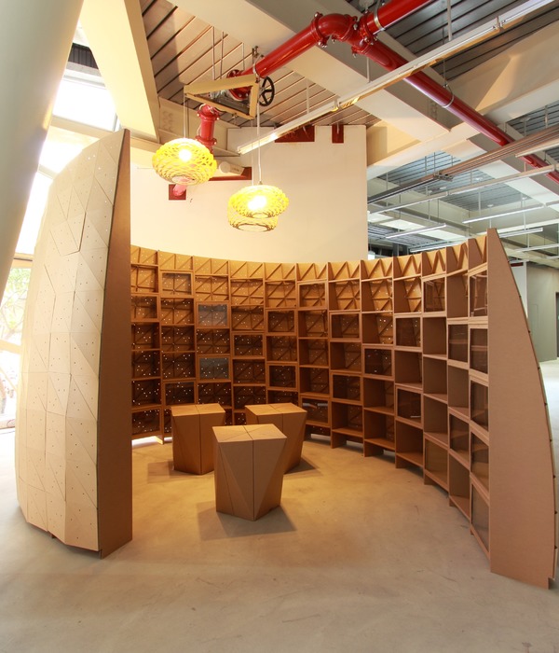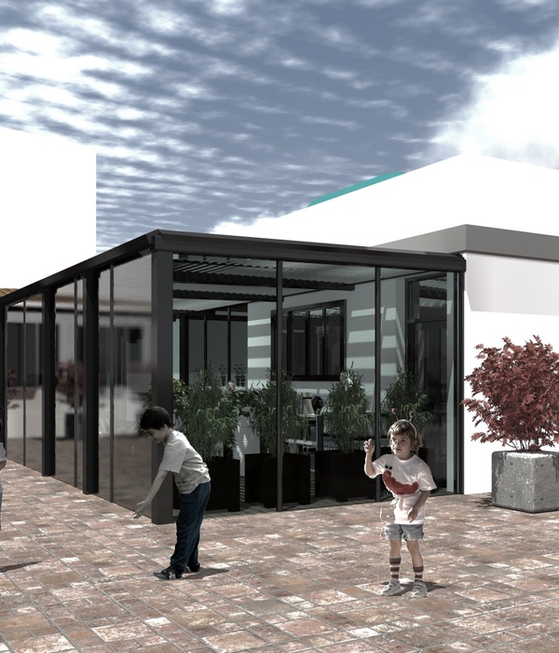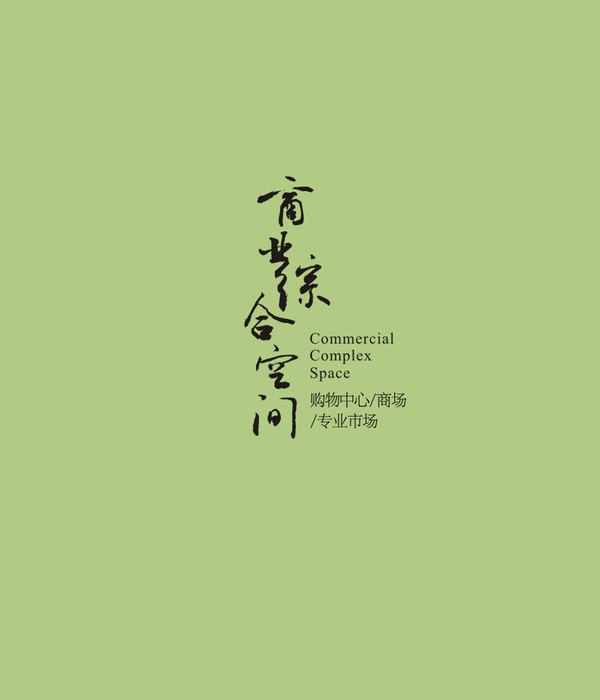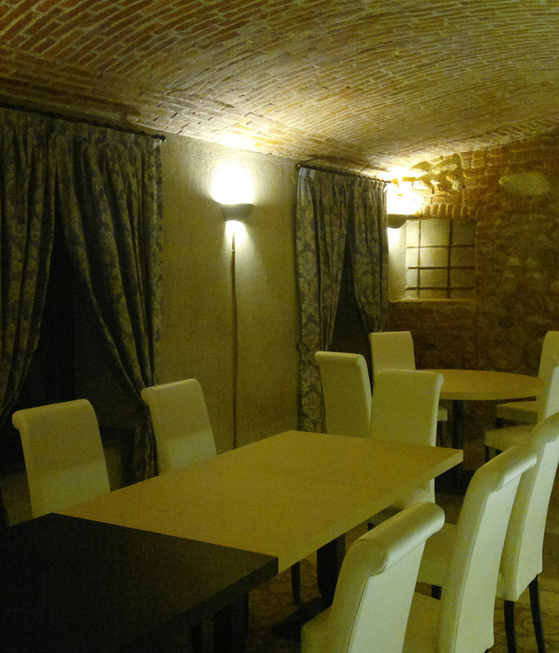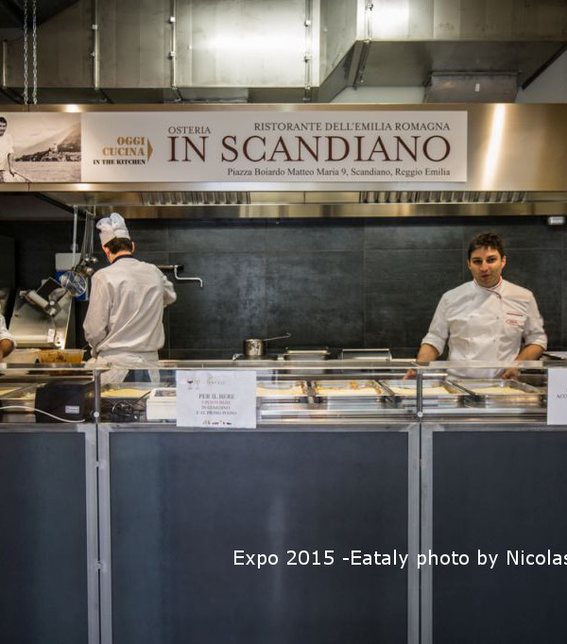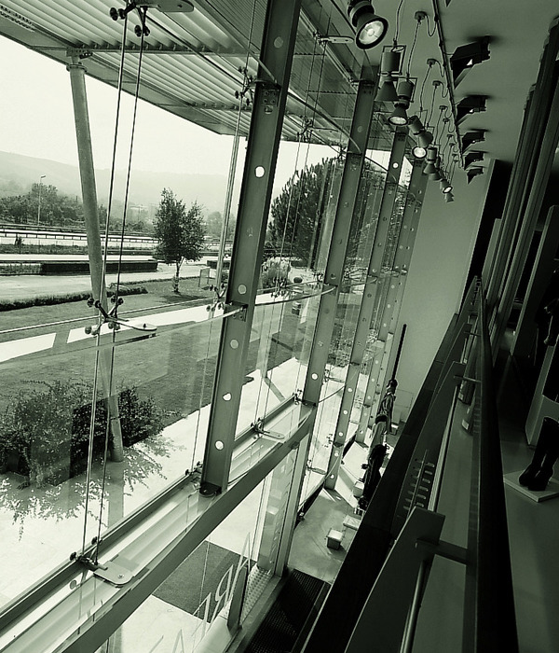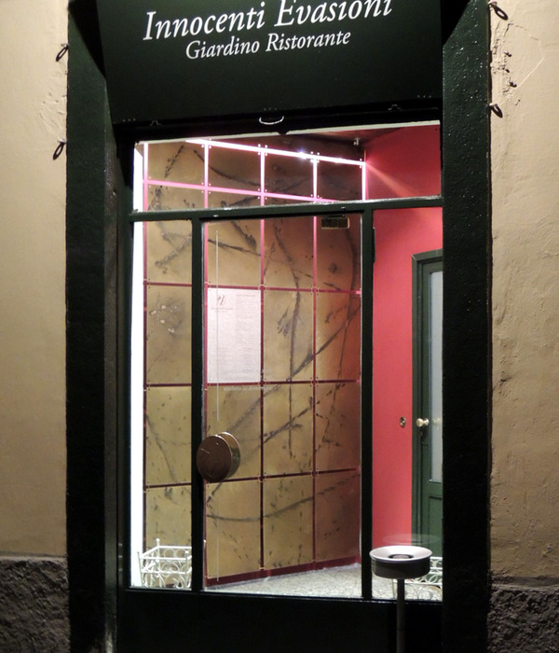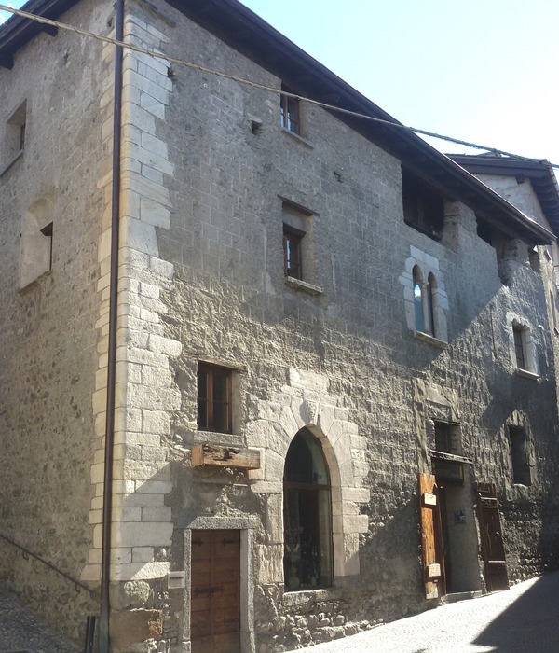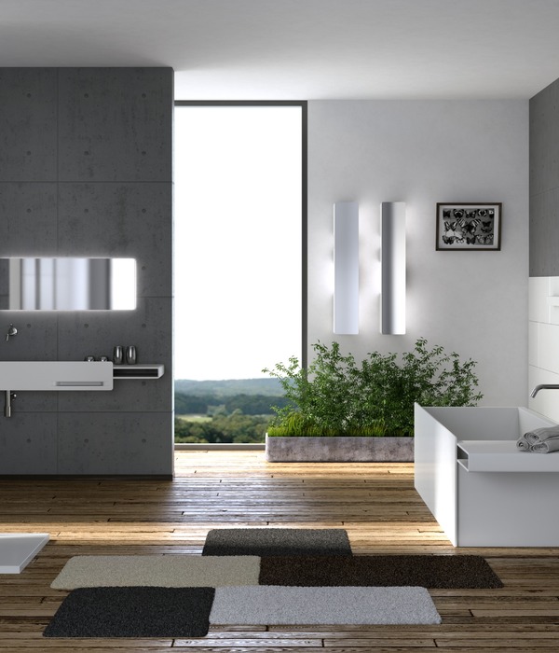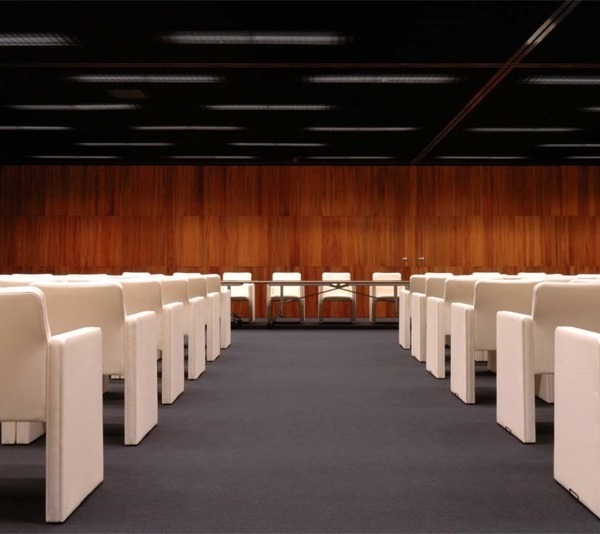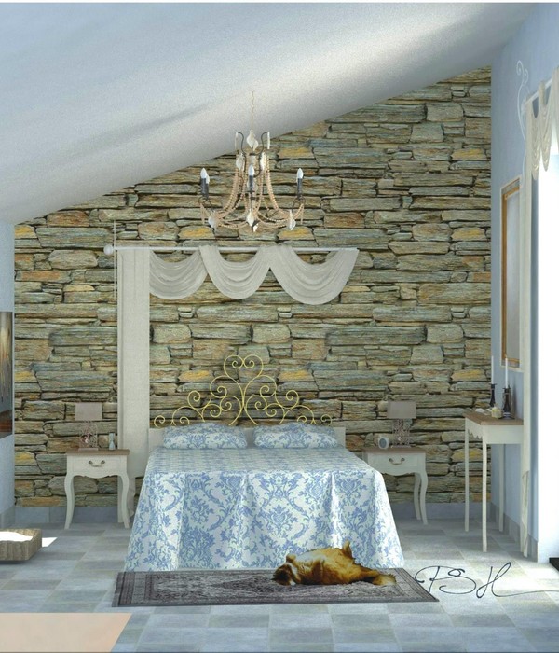The author of the unique set of residential villas in
Vinohrady from 1925 is architect Rudolf Kvech. The houses were built following the construction of the State Health Institute and provided apartments for its employees. Due to the timeless qualities of the original design, we keep the basic mass and layout of the house, including its use - housing. The distinctive feature of the house is the division into three basic parts - a plinth from brick masonry with cellars, a plastered part with flats, and a high-hipped roof with clay tiles.
As part of the reconstruction we propose to extend the lower part - the plinth of the house - eastwards into the garden. Thanks to this extension we get two new flats, on the roof of which with extensive greenery a generous terrace for flats one floor higher is created. The extension follows the existing brick plinth with the same material, so it becomes an integral part of the house. We respect the architecture of the original house, adding a contemporary layer that integrates naturally into it. This is manifested, for example, in the form of frameless glazing in place of new openings or arched windows in stairwells.
The house is newly insulated and has several contemporary technologies such as floor heating or ceiling capillary cooling. The new flats in the extension are open to their front gardens through large glazing. The original apartments on the ground floor and first floor have undergone layout modifications, which include in particular the possibility of a generous connection between the living space and the bedroom. All six flats are intended for rental use and are therefore fitted with utilitarian built-in furniture.
The attic part of the house then creates a large duplex apartment for the owner of the house, which is characterized by the presence of the original wooden truss structures, which are maximally exposed thanks to the use of above-roof insulation, and the built-in plywood floor. The interiors of the apartments are finished in neutral shades of grey in subtle contrast with birch plywood and stainless steel features.
A garden pavilion is placed at the western boundary of the site in keeping with the regular urbanism of the surrounding development. It is a single-story building made of brickwork supplemented by wooden columns and ceiling beams. The brick masonry thus becomes a characteristic feature of the entire project, making the villa, the extension, and the garden pavilion a single unit. The pavilion houses a sauna and an exercise room for the inhabitants of the house while protecting the property from noise from the adjacent street. The quiet space of the exercise room is rhythmized by the wooden structure and it opens into the garden through a glass wall.
{{item.text_origin}}

